54 ideas para dormitorios infantiles de tamaño medio con machihembrado
Filtrar por
Presupuesto
Ordenar por:Popular hoy
1 - 20 de 54 fotos
Artículo 1 de 3

TEAM
Architect: LDa Architecture & Interiors
Interior Design: Kennerknecht Design Group
Builder: JJ Delaney, Inc.
Landscape Architect: Horiuchi Solien Landscape Architects
Photographer: Sean Litchfield Photography

Foto de dormitorio infantil costero de tamaño medio con paredes blancas, suelo de madera clara, suelo marrón, vigas vistas y machihembrado
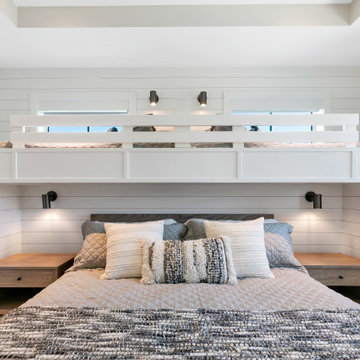
Diseño de dormitorio infantil marinero de tamaño medio con paredes blancas, suelo beige y machihembrado

This home was originally built in the 1990’s and though it had never received any upgrades, it had great bones and a functional layout.
To make it more efficient, we replaced all of the windows and the baseboard heat, and we cleaned and replaced the siding. In the kitchen, we switched out all of the cabinetry, counters, and fixtures. In the master bedroom, we added a sliding door to allow access to the hot tub, and in the master bath, we turned the tub into a two-person shower. We also removed some closets to open up space in the master bath, as well as in the mudroom.
To make the home more convenient for the owners, we moved the laundry from the basement up to the second floor. And, so the kids had something special, we refinished the bonus room into a playroom that was recently featured in Fine Home Building magazine.
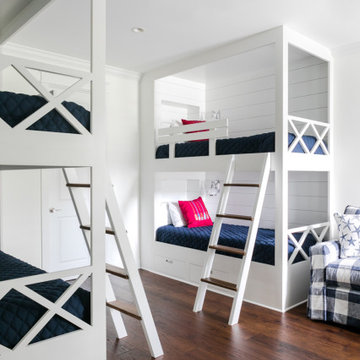
Imagen de dormitorio infantil de 4 a 10 años marinero de tamaño medio con paredes blancas, suelo de madera en tonos medios, suelo marrón y machihembrado

This room for three growing boys now gives each of them a private area of their own for sleeping, studying, and displaying their prized possessions. By arranging the beds this way, we were also able to gain a second (much needed) closet/ wardrobe space. Painting the floors gave the idea of a fun rug being there, but without shifting around and getting destroyed by the boys.
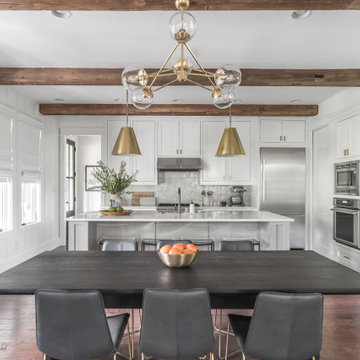
Diseño de dormitorio infantil minimalista de tamaño medio con paredes blancas, suelo de madera oscura, vigas vistas y machihembrado
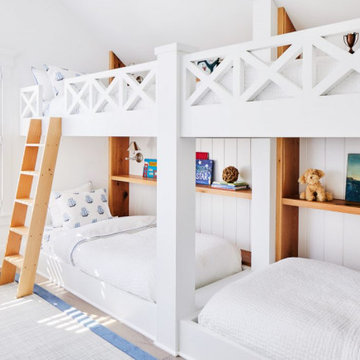
For a kids bedroom, it doesn’t get any cuter than these custom built-in twin bunks! Each bunk has their own individual sconce for late-night reading and shelving for toys and decor. The shiplap panels, ship-printed bedding, and other beach-inspired decor play into a nautical theme. We love the bright color palette for a youthful, coastal bedroom.
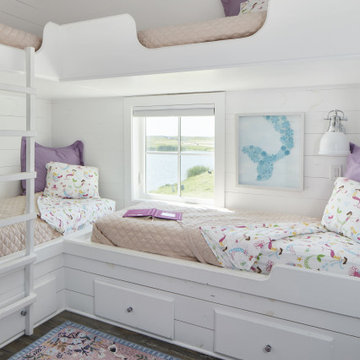
Port Aransas Beach House, Girls' Bunk Room
Diseño de dormitorio infantil costero de tamaño medio con paredes blancas, suelo vinílico, suelo marrón y machihembrado
Diseño de dormitorio infantil costero de tamaño medio con paredes blancas, suelo vinílico, suelo marrón y machihembrado
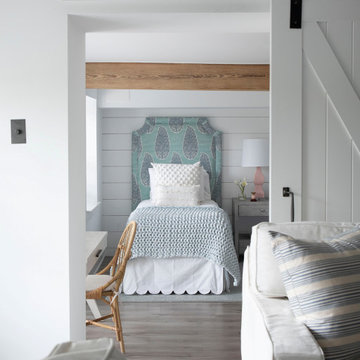
Diseño de dormitorio infantil campestre de tamaño medio con paredes grises, suelo de madera en tonos medios, suelo gris y machihembrado

夢と希望を養う
Imagen de dormitorio infantil de 4 a 10 años costero de tamaño medio con paredes blancas, suelo de madera oscura, suelo beige, machihembrado y machihembrado
Imagen de dormitorio infantil de 4 a 10 años costero de tamaño medio con paredes blancas, suelo de madera oscura, suelo beige, machihembrado y machihembrado
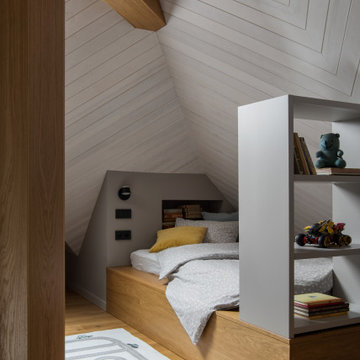
Diseño de habitación de niño de 4 a 10 años actual de tamaño medio con escritorio, paredes grises, suelo de madera en tonos medios, suelo beige, bandeja y machihembrado
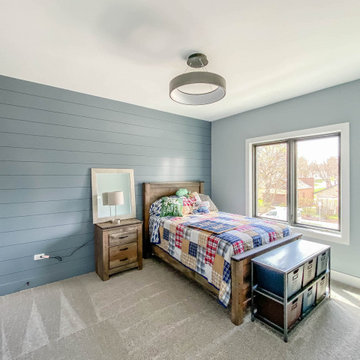
Ejemplo de dormitorio infantil de 4 a 10 años industrial de tamaño medio con paredes azules, moqueta, suelo blanco y machihembrado
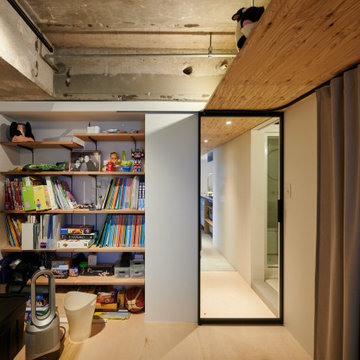
子ども部屋は出入口が2つあり、通り抜けることもできます。通り抜ける通路となる部分の天井を木の合板でつくり、その上を棚として使える様にしています。ガラス戸で仕切られていますが、みんなのいるリビングやダイニングと距離があるので独立感があります。子供が独り立ちした後もこの部屋が仲間外れにならない様にしています。
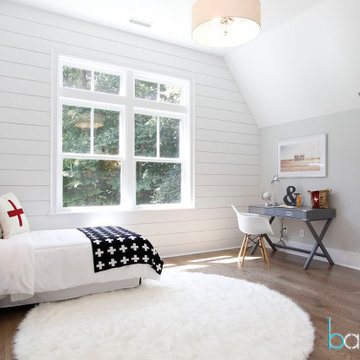
When beautiful architectural details are being accentuated with contemporary on trend staging it is called perfection in design. We picked up on the natural elements in the kitchen design and mudroom and incorporated natural elements into the staging design creating a soothing and sophisticated atmosphere. We take not just the buyers demographic,but also surroundings and architecture into consideration when designing our stagings.
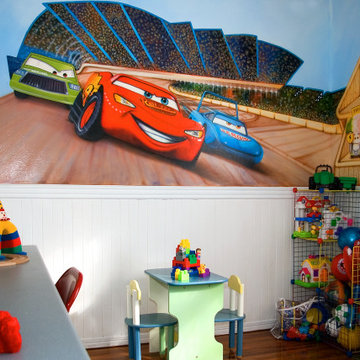
Playful and whimsical, this Cars inspired bedroom is perfect as a playroom.
It has lots of storage and it can fit a bed. Closet is in front of the mural (not shown in the photo), but it has lots of space.
Mural by Hernan Ramirez, Costa Rican painter.
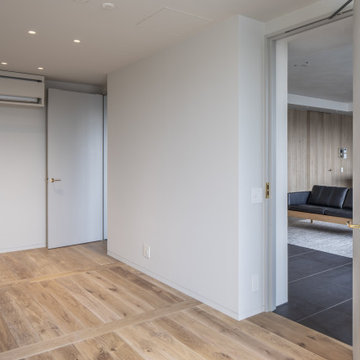
本計画は名古屋市の歴史ある閑静な住宅街にあるマンションのリノベーションのプロジェクトで、夫婦と子ども一人の3人家族のための住宅である。
設計時の要望は大きく2つあり、ダイニングとキッチンが豊かでゆとりある空間にしたいということと、物は基本的には表に見せたくないということであった。
インテリアの基本構成は床をオーク無垢材のフローリング、壁・天井は塗装仕上げとし、その壁の随所に床から天井までいっぱいのオーク無垢材の小幅板が現れる。LDKのある主室は黒いタイルの床に、壁・天井は寒水入りの漆喰塗り、出入口や家具扉のある長手一面をオーク無垢材が7m以上連続する壁とし、キッチン側の壁はワークトップに合わせて御影石としており、各面に異素材が対峙する。洗面室、浴室は壁床をモノトーンの磁器質タイルで統一し、ミニマルで洗練されたイメージとしている。
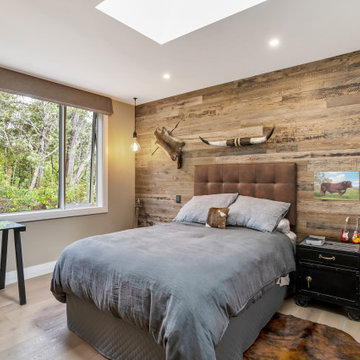
Inspired by both French Provincial combined with a sense of Country living has been reflected in the materiality and decor.
Foto de dormitorio infantil contemporáneo de tamaño medio con paredes marrones, suelo de madera clara, machihembrado, madera y suelo beige
Foto de dormitorio infantil contemporáneo de tamaño medio con paredes marrones, suelo de madera clara, machihembrado, madera y suelo beige
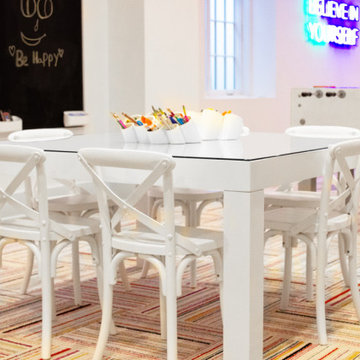
We loved designing this space! We had a large empty space to designa dn we were so excited to get started. We decided to include a large kid ninja/ climbing area, a huge art/ game area, tabletop games including fusball and ping pong, one floor space for truck playing as well as some sensory swings and soft bean bags for relaxing, sitting and jumping.

夢と希望を養う
Modelo de habitación infantil unisex de 4 a 10 años costera de tamaño medio con escritorio, paredes blancas, suelo de madera oscura, suelo beige, machihembrado y machihembrado
Modelo de habitación infantil unisex de 4 a 10 años costera de tamaño medio con escritorio, paredes blancas, suelo de madera oscura, suelo beige, machihembrado y machihembrado
54 ideas para dormitorios infantiles de tamaño medio con machihembrado
1