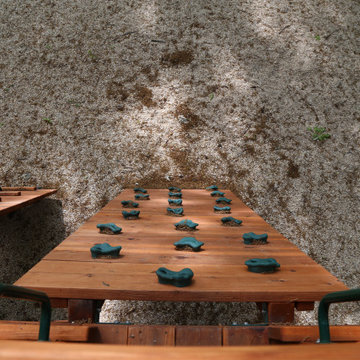9.375 ideas para dormitorios infantiles grandes
Filtrar por
Presupuesto
Ordenar por:Popular hoy
21 - 40 de 9375 fotos
Artículo 1 de 2
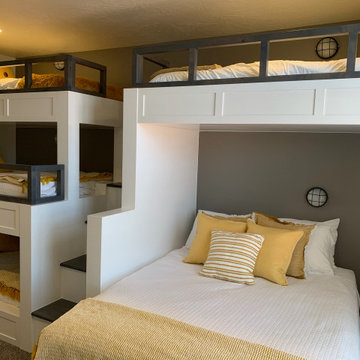
Triple bunk-beds next to a spacious double bunk-bed!
Diseño de dormitorio infantil de 4 a 10 años minimalista grande con paredes grises, moqueta y suelo multicolor
Diseño de dormitorio infantil de 4 a 10 años minimalista grande con paredes grises, moqueta y suelo multicolor
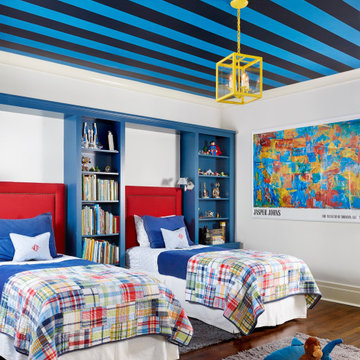
Foto de dormitorio infantil clásico renovado grande con paredes blancas, suelo de madera oscura, suelo marrón y papel pintado

This couple purchased a second home as a respite from city living. Living primarily in downtown Chicago the couple desired a place to connect with nature. The home is located on 80 acres and is situated far back on a wooded lot with a pond, pool and a detached rec room. The home includes four bedrooms and one bunkroom along with five full baths.
The home was stripped down to the studs, a total gut. Linc modified the exterior and created a modern look by removing the balconies on the exterior, removing the roof overhang, adding vertical siding and painting the structure black. The garage was converted into a detached rec room and a new pool was added complete with outdoor shower, concrete pavers, ipe wood wall and a limestone surround.
2nd Floor Bunk Room Details
Three sets of custom bunks and ladders- sleeps 6 kids and 2 adults with a king bed. Each bunk has a niche, outlets and an individual switch for their separate light from Wayfair. Flooring is rough wide plank white oak and distressed.
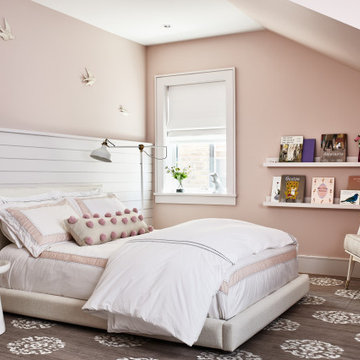
Modelo de dormitorio infantil clásico renovado grande con paredes rosas, suelo de madera en tonos medios y suelo marrón
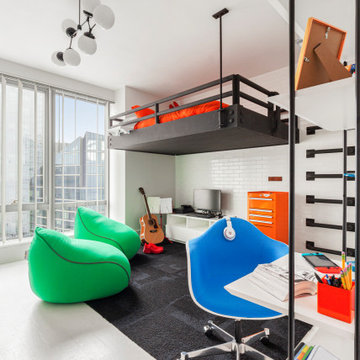
Ejemplo de dormitorio infantil actual grande con paredes blancas, suelo blanco y suelo de cemento

Girls Bedroom who loves musical theatre. Painted in Sherwin Williams potentially Purple. Upholstered Daybed Custom Drapery and nightstands.
Diseño de dormitorio infantil clásico renovado grande con paredes púrpuras, moqueta y suelo gris
Diseño de dormitorio infantil clásico renovado grande con paredes púrpuras, moqueta y suelo gris

A playground by the beach. This light-hearted family of four takes a cool, easy-going approach to their Hamptons home.
Modelo de dormitorio infantil de 4 a 10 años marinero grande con paredes blancas, moqueta y suelo blanco
Modelo de dormitorio infantil de 4 a 10 años marinero grande con paredes blancas, moqueta y suelo blanco

Diseño de dormitorio infantil de 4 a 10 años marinero grande con paredes verdes y suelo de madera en tonos medios
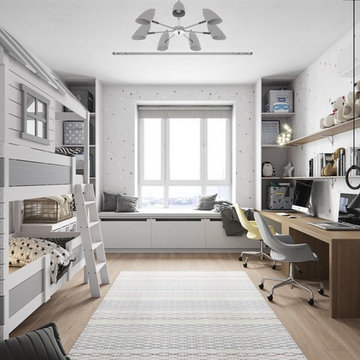
Полное описание проекта: https://lesh-84.ru/ru/news/prostornaya-kvartira-na-petrovskom-prospekte?utm_source=houzz
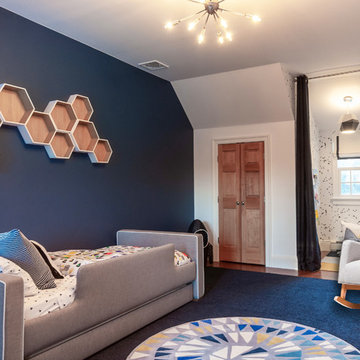
An out of this world, space-themed boys room in suburban New Jersey. The color palette is navy, black, white, and grey, and with geometric motifs as a nod to science and exploration. The sputnik chandelier in satin nickel is the perfect compliment! This large bedroom offers several areas for our little client to play, including a Scandinavian style / Montessori house-shaped playhouse, a comfortable, upholstered daybed, and a cozy reading nook lined in constellations wallpaper. The navy rug is made of Flor carpet tiles and the round rug is New Zealand wool, both durable options. The navy dresser is custom.
Photo Credit: Erin Coren, Curated Nest Interiors
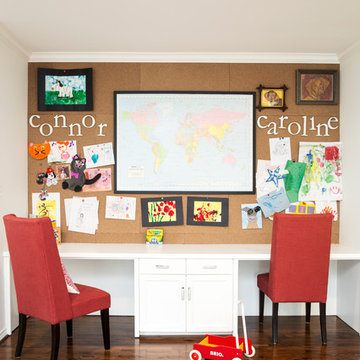
After purchasing this home my clients wanted to update the house to their lifestyle and taste. We remodeled the home to enhance the master suite, all bathrooms, paint, lighting, and furniture.
Photography: Michael Wiltbank
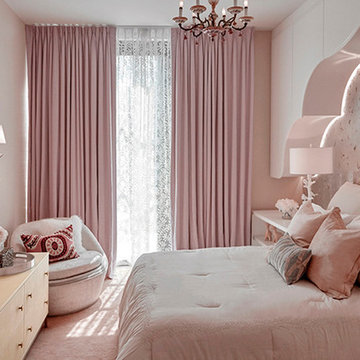
Custom rugs, furnishings, wall coverings and distinctive murals, along with unique architectural millwork, lighting and audio-visual throughout, consolidate the anthology of design ideas, historical references, cultural influences, ancient trades and cutting edge technology.
Approaching each project as a painter, artisan and sculptor, allows Joe Ginsberg to deliver an aesthetic that is guaranteed to remain timeless in our instant age.
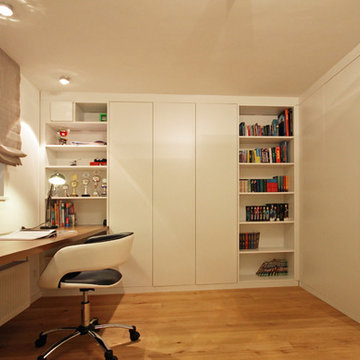
Modelo de dormitorio infantil contemporáneo grande con escritorio, paredes verdes, suelo de madera clara y suelo marrón

Alise O'Brien
Modelo de dormitorio infantil de 4 a 10 años tradicional grande con paredes blancas, suelo de madera en tonos medios y suelo marrón
Modelo de dormitorio infantil de 4 a 10 años tradicional grande con paredes blancas, suelo de madera en tonos medios y suelo marrón
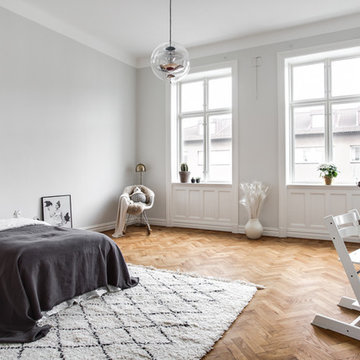
This is a girls bedroom, keeping things classic but homely
Foto de dormitorio infantil de 4 a 10 años nórdico grande con paredes grises y suelo de madera en tonos medios
Foto de dormitorio infantil de 4 a 10 años nórdico grande con paredes grises y suelo de madera en tonos medios
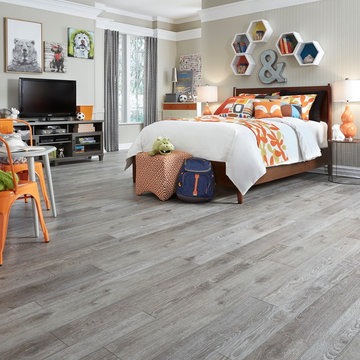
An urban chic look with rustic refined characteristics, Hudson features 4, 6 and 8-inch variable width x 48-inch long planks that are wire brushed and white-washed to capture the timeless beauty of white oak in a contemporary way. Available in three hues: Brownstone, Cobblestone and Stucco.
Photo credit: Mannington
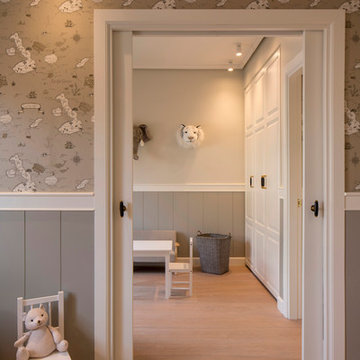
Proyecto de interiorismo, dirección y ejecución de obra: Sube Interiorismo www.subeinteriorismo.com
Fotografía Erlantz Biderbost
Diseño de dormitorio infantil de 1 a 3 años clásico renovado grande con paredes marrones y suelo laminado
Diseño de dormitorio infantil de 1 a 3 años clásico renovado grande con paredes marrones y suelo laminado

Mountain Peek is a custom residence located within the Yellowstone Club in Big Sky, Montana. The layout of the home was heavily influenced by the site. Instead of building up vertically the floor plan reaches out horizontally with slight elevations between different spaces. This allowed for beautiful views from every space and also gave us the ability to play with roof heights for each individual space. Natural stone and rustic wood are accented by steal beams and metal work throughout the home.
(photos by Whitney Kamman)
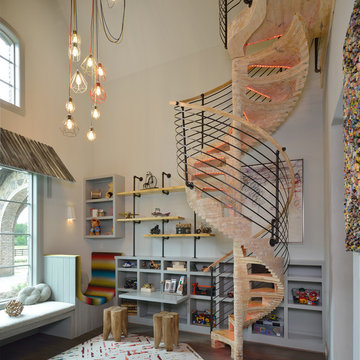
Miro Dvorscak
Peterson Homebuilders, Inc.
Shundra Harris Interiors
Modelo de dormitorio infantil de 4 a 10 años ecléctico grande con paredes grises, suelo de madera oscura y suelo gris
Modelo de dormitorio infantil de 4 a 10 años ecléctico grande con paredes grises, suelo de madera oscura y suelo gris
9.375 ideas para dormitorios infantiles grandes
2
