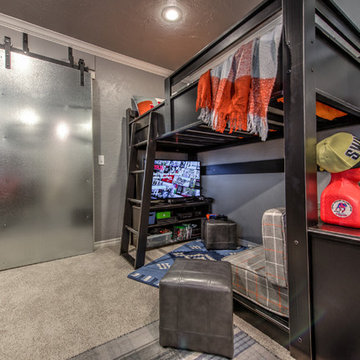3.572 ideas para dormitorios infantiles de tamaño medio con paredes grises
Filtrar por
Presupuesto
Ordenar por:Popular hoy
1 - 20 de 3572 fotos
Artículo 1 de 3

Kid's playroom featuring Star Wars lego decor.
Diseño de dormitorio infantil de 4 a 10 años clásico renovado de tamaño medio con paredes grises, moqueta y suelo gris
Diseño de dormitorio infantil de 4 a 10 años clásico renovado de tamaño medio con paredes grises, moqueta y suelo gris

in the teen son's room, we wrapped the walls in charcoal grasscloth and matched the wool carpet. the draperies are charcoal wool and the bed and side table are black lacquer.
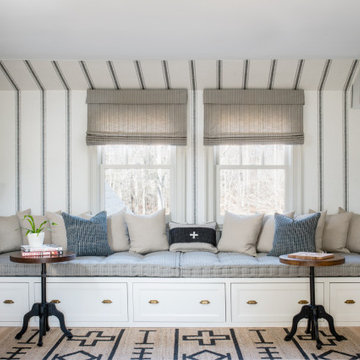
A boys' bedroom is outfitted with a striped wallpaper to create a tented effect. A custom built-in daybed with storage acts as a lounge/reading/sleeping area.

A bedroom with bunk beds that focuses on the use of neutral palette, which gives a warm and comfy feeling. With the window beside the beds that help natural light to enter and amplify the room.
Built by ULFBUILT. Contact us today to learn more.

Ejemplo de dormitorio infantil de 4 a 10 años marinero de tamaño medio con paredes grises, suelo de madera clara y suelo beige
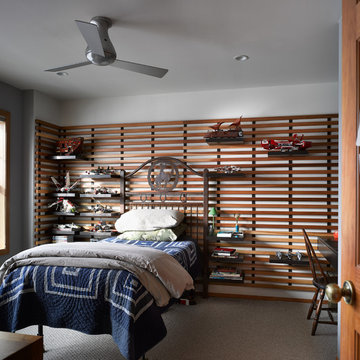
Valley Ridge Residence
Photography by Mike Rebholz.
Imagen de dormitorio infantil de 4 a 10 años clásico renovado de tamaño medio con moqueta y paredes grises
Imagen de dormitorio infantil de 4 a 10 años clásico renovado de tamaño medio con moqueta y paredes grises

Imagen de dormitorio infantil actual de tamaño medio con paredes grises, suelo de madera en tonos medios y suelo beige
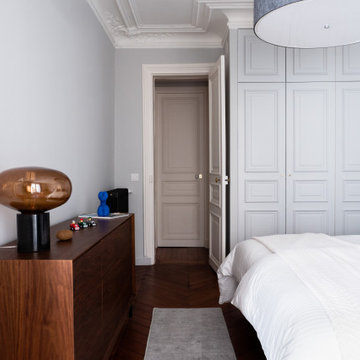
Cet ancien bureau, particulièrement délabré lors de l’achat, avait subi un certain nombre de sinistres et avait besoin d’être intégralement rénové. Notre objectif : le transformer en une résidence luxueuse destinée à la location.
De manière générale, toute l’électricité et les plomberies ont été refaites à neuf. Les fenêtres ont été intégralement changées pour laisser place à de jolies fenêtres avec montures en bois et double-vitrage.
Dans l’ensemble de l’appartement, le parquet en pointe de Hongrie a été poncé et vitrifié et les lattes en bois endommagées remplacées. Les plafonds abimés par les dégâts d’un incendie ont été réparés, et les couches de peintures qui recouvraient les motifs de moulures ont été délicatement décapées pour leur redonner leur relief d’origine. Bien-sûr, les fissures ont été rebouchées et l’intégralité des murs repeints.
Dans la cuisine, nous avons créé un espace particulièrement convivial, moderne et surtout pratique, incluant un garde-manger avec des nombreuses étagères.
Dans la chambre parentale, nous avons construit un mur et réalisé un sublime travail de menuiserie incluant une porte cachée dans le placard, donnant accès à une salle de bain luxueuse vêtue de marbre du sol au plafond.
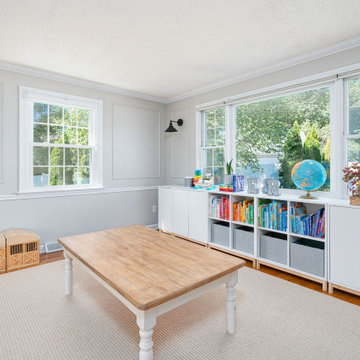
Modern Farmhouse Playroom. Organized toy storage with ROYGBIV bookcase. Neutral kids space with storage and organization.
Foto de dormitorio infantil de 1 a 3 años de estilo de casa de campo de tamaño medio con paredes grises y suelo de madera en tonos medios
Foto de dormitorio infantil de 1 a 3 años de estilo de casa de campo de tamaño medio con paredes grises y suelo de madera en tonos medios
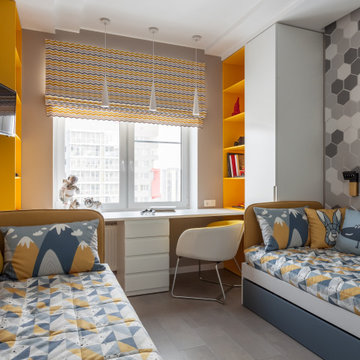
Детская для двух детей с гардеробои и рабочим местом. 14.2.кв.м.м
Foto de dormitorio infantil de 4 a 10 años actual de tamaño medio con paredes grises y suelo gris
Foto de dormitorio infantil de 4 a 10 años actual de tamaño medio con paredes grises y suelo gris
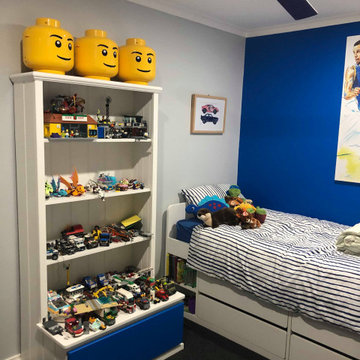
A fun, funky, basketball themed boys/teenage bedroom with bright blue feature wall, grey pale walls and white woodwork with pops of bright blue and yellow to accessories.
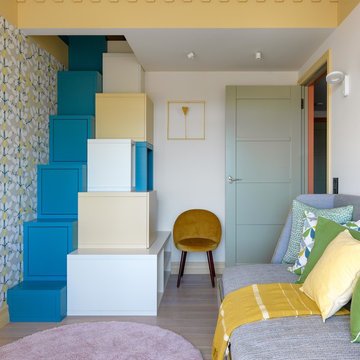
фото: Сергей Красюк
Foto de habitación de niño nórdica de tamaño medio con escritorio, paredes grises y suelo de madera en tonos medios
Foto de habitación de niño nórdica de tamaño medio con escritorio, paredes grises y suelo de madera en tonos medios
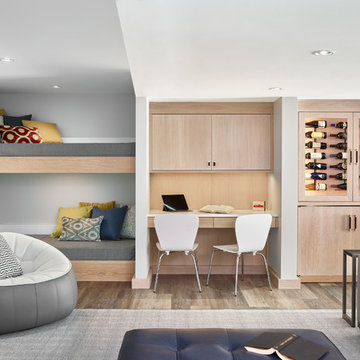
In the family room side of the space is a wine storage and display cabinet with additional integrated refrigeration below. A desk area next to that is followed by built in bunk beds offering a great space for over flow guests.....Photo by Jared Kuzia

Created from a second floor attic space this unique teen hangout space has something for everyone - ping pong, stadium hockey, foosball, hanging chairs - plenty to keep kids busy in their own space.
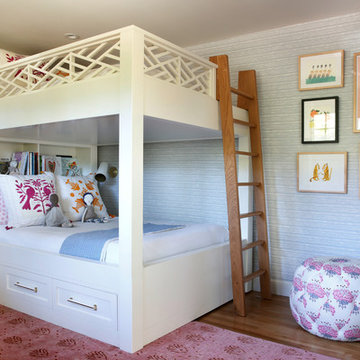
Now client's daughter’s room, this room had been functioning as a second guest bedroom and was ready for a makeover, starting with the wall covering. We were able to keep the existing drapes, and repurpose the giant mirror by painting the frame; thus creating a savings in the budget and enabling the client to choose to indulge in a new high-quality chair, a gorgeous, unique, high-end fabric for the ottoman, by Katie Ridder — and the biggest investment, the custom-designed and hand-built bunk bed by Randall Wilson and Sons.
The rose-colored hand-knotted oriental rug, sourced via PAK is another high-quality piece that had originally been purchased for the daughter’s nursery and transitioned easily to her new room.
A lot of love and time went into designing that custom bed. Especially the detailed railing, the drawer handles, incorporating the bookshelf into the headboard, and the choosing the contrasting wood for the ladder.
The bed will hold its own long into teenage-hood — because sleepovers.
Photo credit: Mo Saito
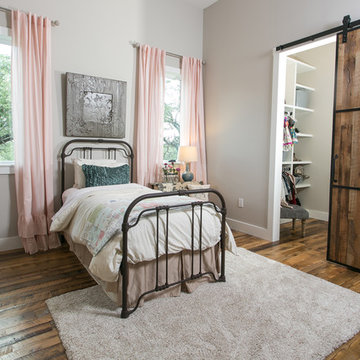
Ejemplo de dormitorio infantil de 4 a 10 años campestre de tamaño medio con paredes grises, suelo de madera en tonos medios y suelo marrón
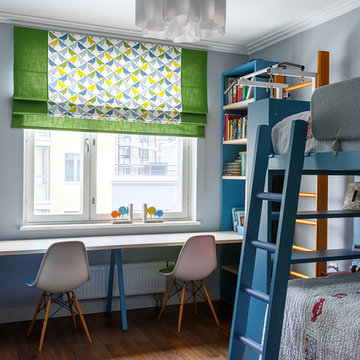
Фотограф - Иван Сорокин
Modelo de dormitorio infantil de 4 a 10 años clásico renovado de tamaño medio con suelo de madera en tonos medios, paredes grises y suelo marrón
Modelo de dormitorio infantil de 4 a 10 años clásico renovado de tamaño medio con suelo de madera en tonos medios, paredes grises y suelo marrón
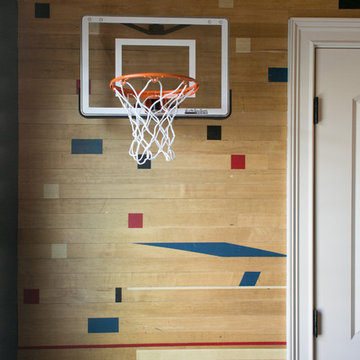
Sports themed boy's bedroom. We transmitted our clients love of hockey and sports into a great design with fun elements.
Photo Credit: Allie Mullin
Modelo de dormitorio infantil de 4 a 10 años clásico renovado de tamaño medio con paredes grises, moqueta y suelo gris
Modelo de dormitorio infantil de 4 a 10 años clásico renovado de tamaño medio con paredes grises, moqueta y suelo gris
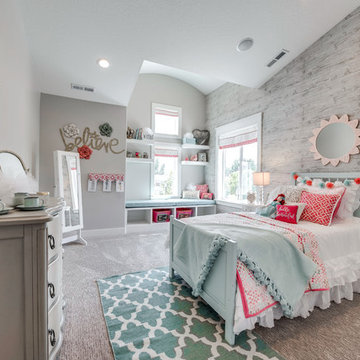
Imagen de dormitorio infantil clásico renovado de tamaño medio con paredes grises y moqueta
3.572 ideas para dormitorios infantiles de tamaño medio con paredes grises
1
