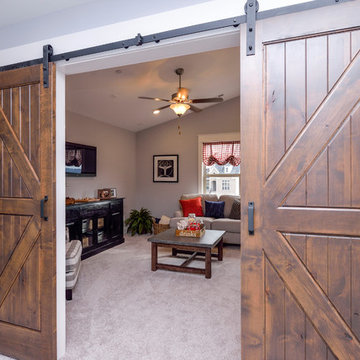360 ideas para dormitorios infantiles de estilo de casa de campo grandes
Filtrar por
Presupuesto
Ordenar por:Popular hoy
41 - 60 de 360 fotos
Artículo 1 de 3
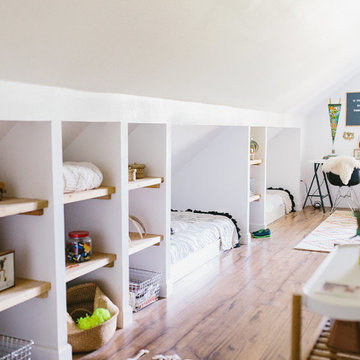
A master bedroom converted into a bunkroom. We framed beds into the wall so there would be space in the middle of the roomfor the kids to play.
Foto de dormitorio infantil de estilo de casa de campo grande con paredes blancas, suelo laminado y suelo marrón
Foto de dormitorio infantil de estilo de casa de campo grande con paredes blancas, suelo laminado y suelo marrón
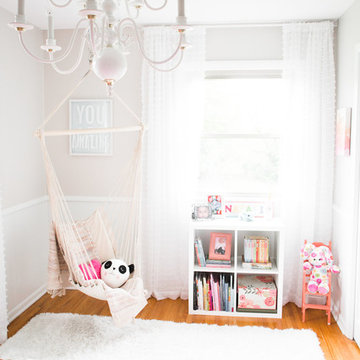
Laura Rae Photography
Imagen de dormitorio infantil de 4 a 10 años de estilo de casa de campo grande con suelo marrón, paredes grises y suelo de madera en tonos medios
Imagen de dormitorio infantil de 4 a 10 años de estilo de casa de campo grande con suelo marrón, paredes grises y suelo de madera en tonos medios
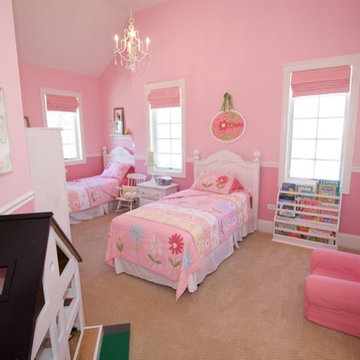
This bedroom is perfect for your princesses. There's enough space for two beds which is perfect for a shared room or slumber parties!
Lakewest Custom Homes
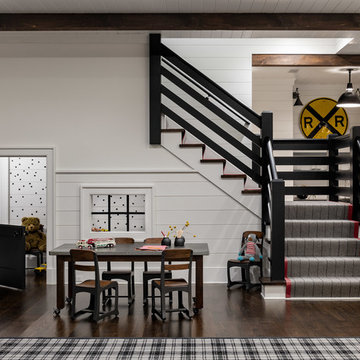
Playroom.
Photographer: Rob Karosis
Modelo de dormitorio infantil de 4 a 10 años campestre grande con paredes blancas, suelo de madera oscura y suelo marrón
Modelo de dormitorio infantil de 4 a 10 años campestre grande con paredes blancas, suelo de madera oscura y suelo marrón
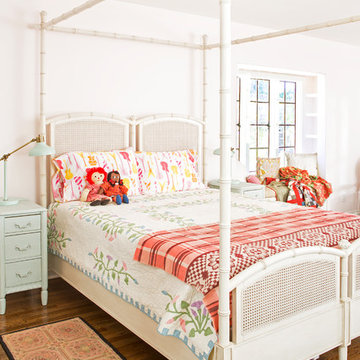
Photo by Bret Gum
Canopy Bed by Ballard
Vintage nightstands
window seat
Ejemplo de dormitorio infantil de estilo de casa de campo grande con suelo de madera en tonos medios, suelo marrón y paredes rosas
Ejemplo de dormitorio infantil de estilo de casa de campo grande con suelo de madera en tonos medios, suelo marrón y paredes rosas
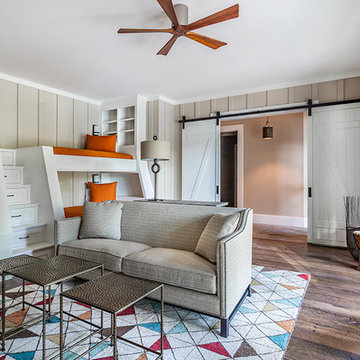
This light and airy lake house features an open plan and refined, clean lines that are reflected throughout in details like reclaimed wide plank heart pine floors, shiplap walls, V-groove ceilings and concealed cabinetry. The home's exterior combines Doggett Mountain stone with board and batten siding, accented by a copper roof.
Photography by Rebecca Lehde, Inspiro 8 Studios.
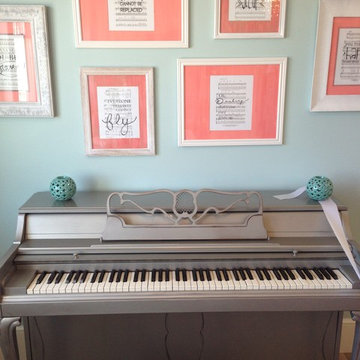
Cute girls room done is coral and blue. Fun blue with white flower wallpaper accent wall. Zebra print floor area rug. Uses furniture to create separate areas in the room. TV area with coral couch and window seat with tons of pillows. Recovered antique chairs and fresh painted silver piano. Fun functional roman shades for privacy. Framed artwork consists of favorite song quotes on sheet music.
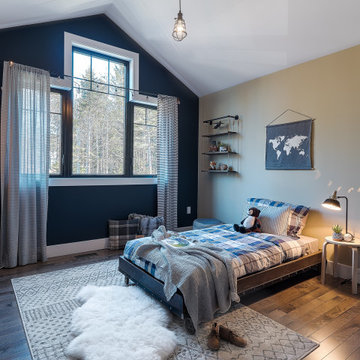
Boy's bedroom with a vaulted ceiling, designed with warm colours and a mix of pattern.
Ejemplo de dormitorio infantil de 4 a 10 años de estilo de casa de campo grande con paredes multicolor y suelo de madera oscura
Ejemplo de dormitorio infantil de 4 a 10 años de estilo de casa de campo grande con paredes multicolor y suelo de madera oscura
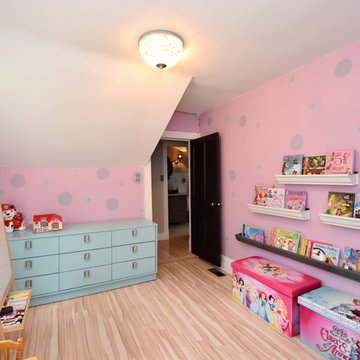
girls playroom
Foto de dormitorio infantil de 4 a 10 años campestre grande con paredes rosas, suelo laminado y suelo beige
Foto de dormitorio infantil de 4 a 10 años campestre grande con paredes rosas, suelo laminado y suelo beige
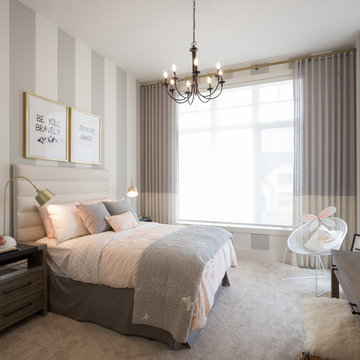
Adrian Shellard Photography
Foto de dormitorio infantil de 4 a 10 años de estilo de casa de campo grande con paredes multicolor, moqueta y suelo beige
Foto de dormitorio infantil de 4 a 10 años de estilo de casa de campo grande con paredes multicolor, moqueta y suelo beige
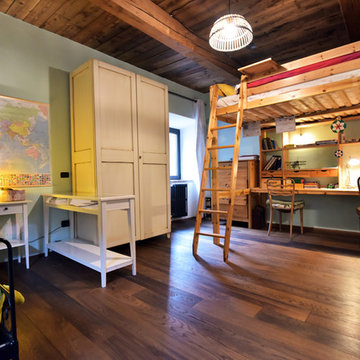
Modelo de dormitorio infantil de estilo de casa de campo grande con paredes azules, suelo de madera en tonos medios y suelo marrón

Tucked away in the backwoods of Torch Lake, this home marries “rustic” with the sleek elegance of modern. The combination of wood, stone and metal textures embrace the charm of a classic farmhouse. Although this is not your average farmhouse. The home is outfitted with a high performing system that seamlessly works with the design and architecture.
The tall ceilings and windows allow ample natural light into the main room. Spire Integrated Systems installed Lutron QS Wireless motorized shades paired with Hartmann & Forbes windowcovers to offer privacy and block harsh light. The custom 18′ windowcover’s woven natural fabric complements the organic esthetics of the room. The shades are artfully concealed in the millwork when not in use.
Spire installed B&W in-ceiling speakers and Sonance invisible in-wall speakers to deliver ambient music that emanates throughout the space with no visual footprint. Spire also installed a Sonance Landscape Audio System so the homeowner can enjoy music outside.
Each system is easily controlled using Savant. Spire personalized the settings to the homeowner’s preference making controlling the home efficient and convenient.
Builder: Widing Custom Homes
Architect: Shoreline Architecture & Design
Designer: Jones-Keena & Co.
Photos by Beth Singer Photographer Inc.
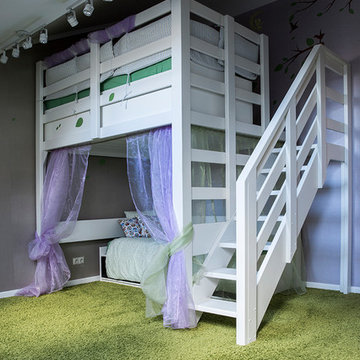
Таунхаус общей площадью 350 кв.м. в Московской области - просторный и светлый дом для комфортной жизни семьи с двумя детьми, в котором есть место семейным традициям. И в котором, в то же время, для каждого члена семьи и гостя этого дома найдется свой уединенный уголок.
Архитектор-дизайнер Алена Николаева
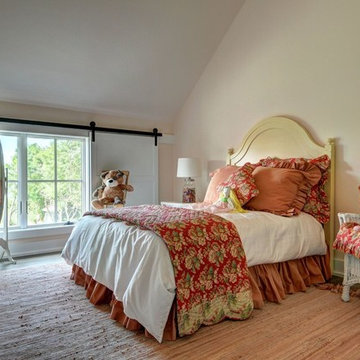
Guest Bedroom
Chris Foster Photography
Ejemplo de dormitorio infantil de estilo de casa de campo grande con suelo de madera en tonos medios y paredes beige
Ejemplo de dormitorio infantil de estilo de casa de campo grande con suelo de madera en tonos medios y paredes beige
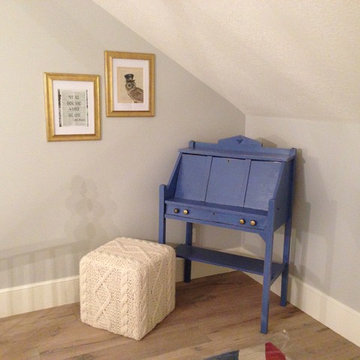
Fun teenage bedroom located in the attic. The bedroom has one wall consisting of two twin mattresses end to end creating a "couch like" seating area. There are built in bookshelves on each end of the bed along with drawers under. The other side has twin dressers and a TV. The bedroom has a large deck off one end. There is also a large walk in closet, bathroom and sitting area located just off the bedroom. Walls are covered in silver cork wallpaper.
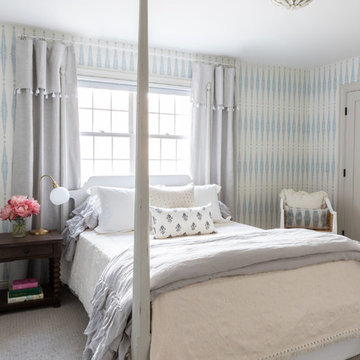
Newly remodeled girls bedroom with wallpaper, closet doors, trim, paint, lighting, and new loop wall to wall carpet. Queen bed with ruffled linen bedding and vintage coverlet. Photo by Emily Kennedy Photography.
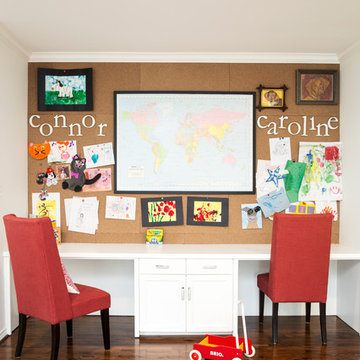
After purchasing this home my clients wanted to update the house to their lifestyle and taste. We remodeled the home to enhance the master suite, all bathrooms, paint, lighting, and furniture.
Photography: Michael Wiltbank
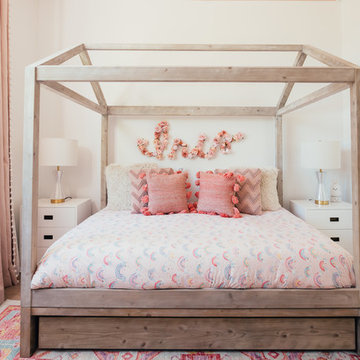
Our clients purchased a new house, but wanted to add their own personal style and touches to make it really feel like home. We added a few updated to the exterior, plus paneling in the entryway and formal sitting room, customized the master closet, and cosmetic updates to the kitchen, formal dining room, great room, formal sitting room, laundry room, children’s spaces, nursery, and master suite. All new furniture, accessories, and home-staging was done by InHance. Window treatments, wall paper, and paint was updated, plus we re-did the tile in the downstairs powder room to glam it up. The children’s bedrooms and playroom have custom furnishings and décor pieces that make the rooms feel super sweet and personal. All the details in the furnishing and décor really brought this home together and our clients couldn’t be happier!
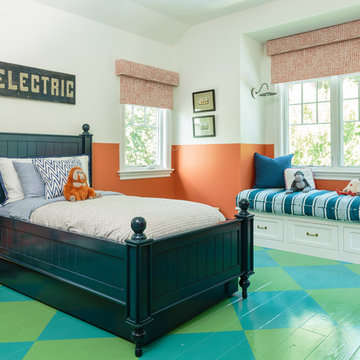
Mark Lohman
Diseño de dormitorio infantil de 4 a 10 años campestre grande con suelo de madera pintada, paredes multicolor y suelo multicolor
Diseño de dormitorio infantil de 4 a 10 años campestre grande con suelo de madera pintada, paredes multicolor y suelo multicolor
360 ideas para dormitorios infantiles de estilo de casa de campo grandes
3
