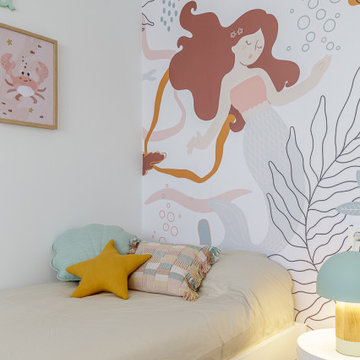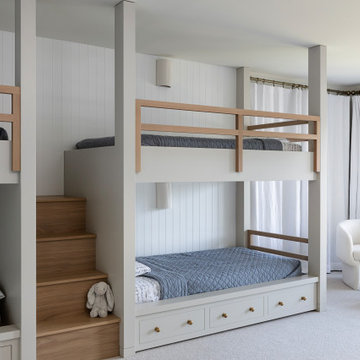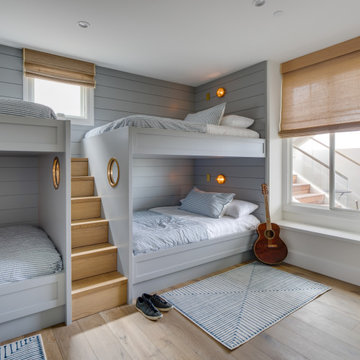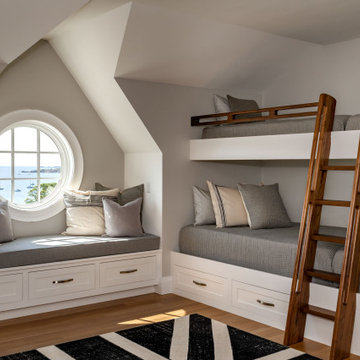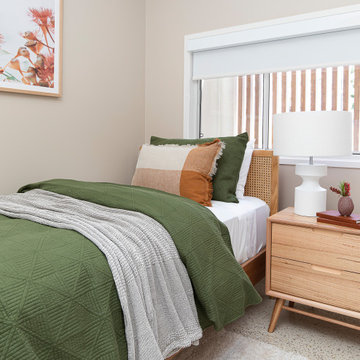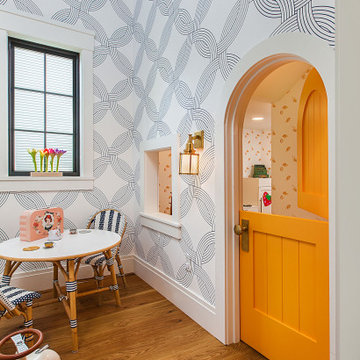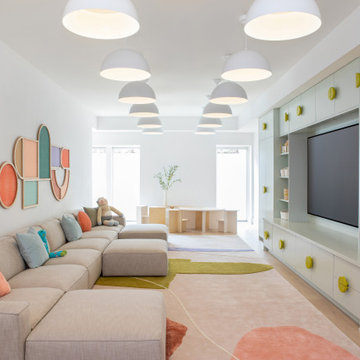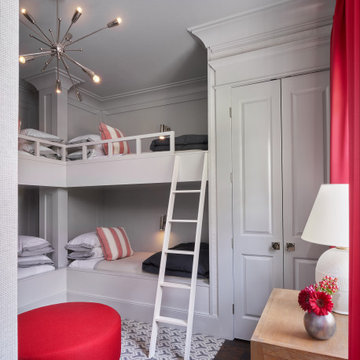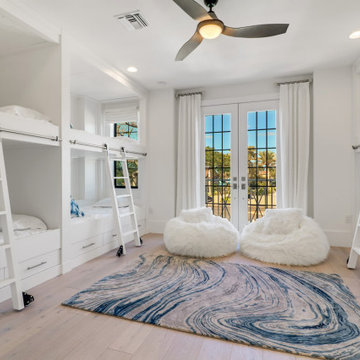6.081 ideas para dormitorios infantiles costeros
Filtrar por
Presupuesto
Ordenar por:Popular hoy
1 - 20 de 6081 fotos
Artículo 1 de 2

Ejemplo de dormitorio infantil costero con paredes beige, suelo de madera clara, machihembrado y machihembrado
Encuentra al profesional adecuado para tu proyecto

Imagen de cuarto de juegos abovedado marinero con paredes blancas, suelo de madera clara, suelo beige y vigas vistas

Imagen de dormitorio infantil de 4 a 10 años y abovedado costero con paredes blancas, suelo gris y machihembrado

Back to back beds are perfect for guests at the beach house. The color motif works nicely with the beachy theme.
Diseño de dormitorio infantil de 4 a 10 años marinero de tamaño medio con paredes beige, suelo de madera oscura y suelo marrón
Diseño de dormitorio infantil de 4 a 10 años marinero de tamaño medio con paredes beige, suelo de madera oscura y suelo marrón

The boys can climb the walls and swing from the ceiling in this playroom designed for indoor activity. When the toys are removed it can easily convert to the party barn with two sets of mahogany double doors that open out onto a patio in the front of the house and a poolside deck on the waterside.
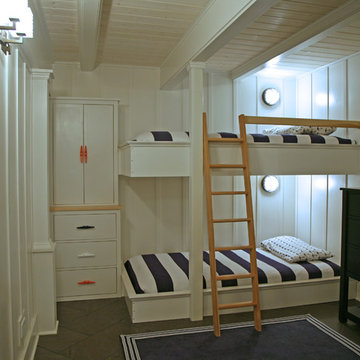
With the lower ceilings in this cottage basement we had to figure out how to maximize the bunk space without banging heads. This box mount on the floor solution did the trick. The column adds support and makes the bunks appear to be floating. The stained wood ladders that become safety rails are just one more detail that the builder and his sons added to the mix.
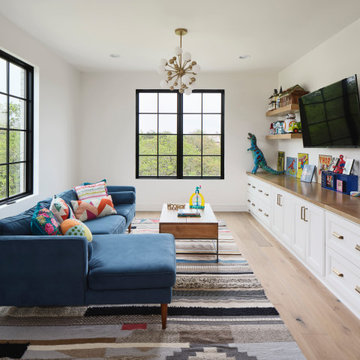
The Ranch Pass Project consisted of architectural design services for a new home of around 3,400 square feet. The design of the new house includes four bedrooms, one office, a living room, dining room, kitchen, scullery, laundry/mud room, upstairs children’s playroom and a three-car garage, including the design of built-in cabinets throughout. The design style is traditional with Northeast turn-of-the-century architectural elements and a white brick exterior. Design challenges encountered with this project included working with a flood plain encroachment in the property as well as situating the house appropriately in relation to the street and everyday use of the site. The design solution was to site the home to the east of the property, to allow easy vehicle access, views of the site and minimal tree disturbance while accommodating the flood plain accordingly.

TEAM
Architect: LDa Architecture & Interiors
Interior Design: Kennerknecht Design Group
Builder: JJ Delaney, Inc.
Landscape Architect: Horiuchi Solien Landscape Architects
Photographer: Sean Litchfield Photography

Foto de dormitorio infantil abovedado costero grande con paredes blancas, moqueta, suelo gris y machihembrado
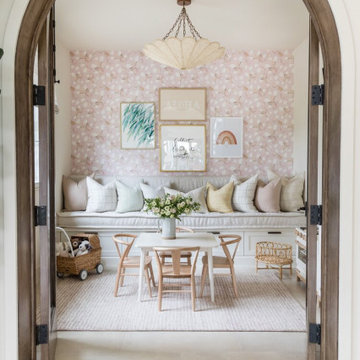
Ejemplo de dormitorio infantil marinero con paredes rosas, suelo gris y papel pintado
6.081 ideas para dormitorios infantiles costeros
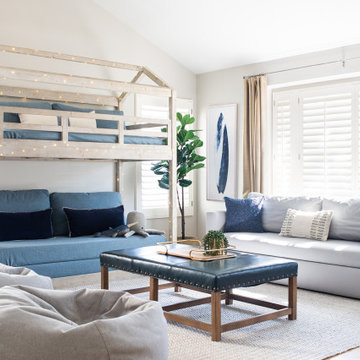
This family room is full of kid-friendly elements, including the upholstery-weight covered bunk beds, sofa bed, easy-to-clean leather upholstered ottoman and bean bags.
1
