16 ideas para dormitorios infantiles con suelo de cemento
Filtrar por
Presupuesto
Ordenar por:Popular hoy
1 - 16 de 16 fotos
Artículo 1 de 3
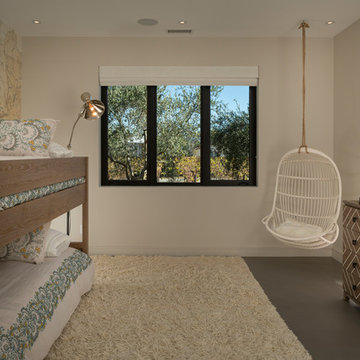
www.jacobelliott.com
Ejemplo de dormitorio infantil de 4 a 10 años actual extra grande con paredes blancas, suelo gris y suelo de cemento
Ejemplo de dormitorio infantil de 4 a 10 años actual extra grande con paredes blancas, suelo gris y suelo de cemento
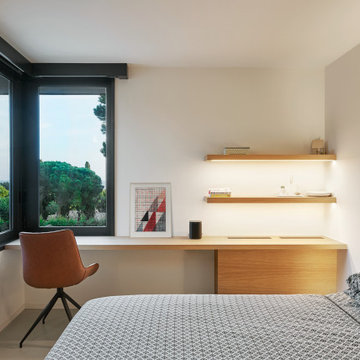
Modelo de dormitorio infantil moderno de tamaño medio con paredes beige, suelo de cemento y suelo gris
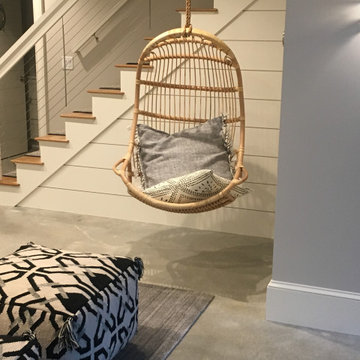
Foto de dormitorio infantil marinero grande con paredes grises, suelo de cemento y suelo gris
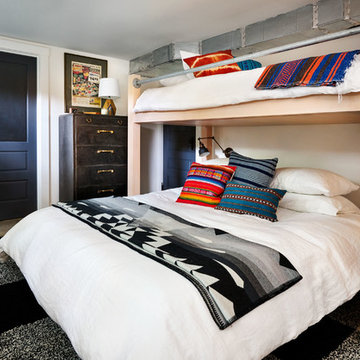
Photography by Blackstone Studios
Design by Chelly Wentworth
Decorating by Lord Design
Restoration by Arciform
This tight little space provides sleeping for at least 3 people. The large egress window provides tons of light!
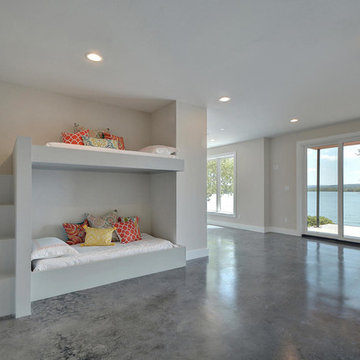
Twist Tours
Modelo de dormitorio infantil actual grande con paredes blancas, suelo de cemento y suelo gris
Modelo de dormitorio infantil actual grande con paredes blancas, suelo de cemento y suelo gris
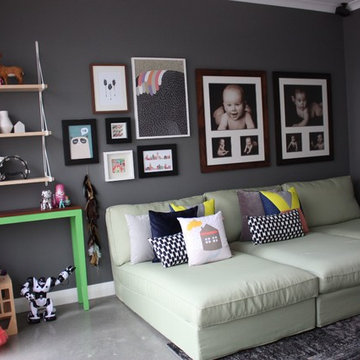
Playroom update via Elements at Home Blog. Room changed from white walls to grey and artwork including children's portraits.
Imagen de dormitorio infantil actual grande con paredes grises y suelo de cemento
Imagen de dormitorio infantil actual grande con paredes grises y suelo de cemento
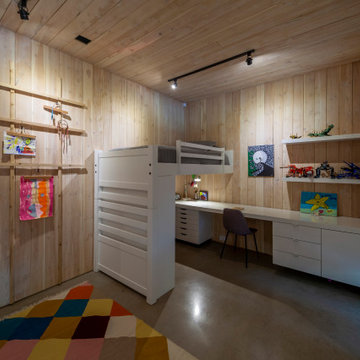
Modelo de dormitorio infantil de 4 a 10 años y beige minimalista grande con paredes marrones, suelo de cemento, suelo gris, madera y panelado
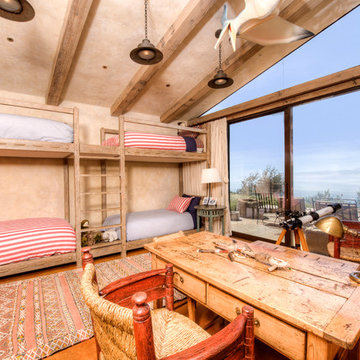
Breathtaking views of the incomparable Big Sur Coast, this classic Tuscan design of an Italian farmhouse, combined with a modern approach creates an ambiance of relaxed sophistication for this magnificent 95.73-acre, private coastal estate on California’s Coastal Ridge. Five-bedroom, 5.5-bath, 7,030 sq. ft. main house, and 864 sq. ft. caretaker house over 864 sq. ft. of garage and laundry facility. Commanding a ridge above the Pacific Ocean and Post Ranch Inn, this spectacular property has sweeping views of the California coastline and surrounding hills. “It’s as if a contemporary house were overlaid on a Tuscan farm-house ruin,” says decorator Craig Wright who created the interiors. The main residence was designed by renowned architect Mickey Muenning—the architect of Big Sur’s Post Ranch Inn, —who artfully combined the contemporary sensibility and the Tuscan vernacular, featuring vaulted ceilings, stained concrete floors, reclaimed Tuscan wood beams, antique Italian roof tiles and a stone tower. Beautifully designed for indoor/outdoor living; the grounds offer a plethora of comfortable and inviting places to lounge and enjoy the stunning views. No expense was spared in the construction of this exquisite estate.
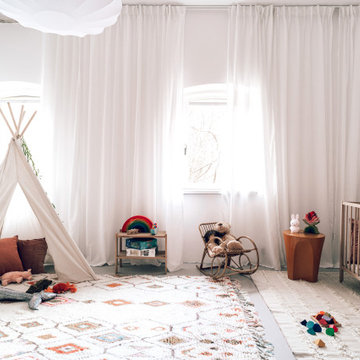
Bright kids room, chair from B&B Italia. Vintage toys and bright carpet.
Modelo de dormitorio infantil de 1 a 3 años actual grande con paredes blancas, suelo de cemento y suelo gris
Modelo de dormitorio infantil de 1 a 3 años actual grande con paredes blancas, suelo de cemento y suelo gris
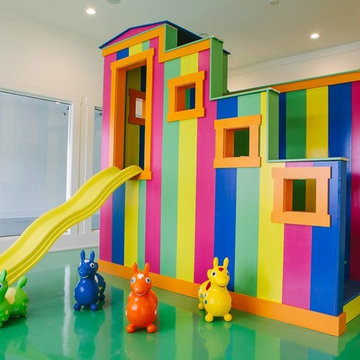
Imagen de dormitorio infantil costero extra grande con paredes blancas, suelo de cemento y suelo verde
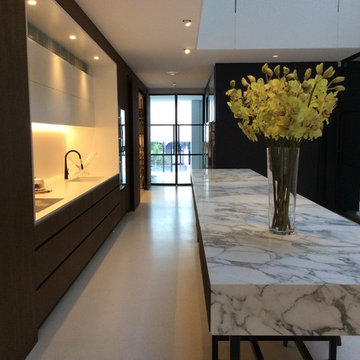
Diseño de dormitorio infantil contemporáneo grande con paredes blancas y suelo de cemento
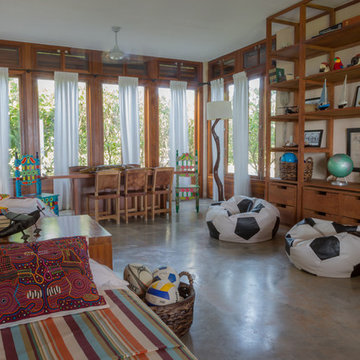
Kids room with two single beds with trundles, built in custom toy shelves and lamps created with wood sourced on the property, and regional cultural decor including indigenous Mola art pillows, leather and painted chairs.
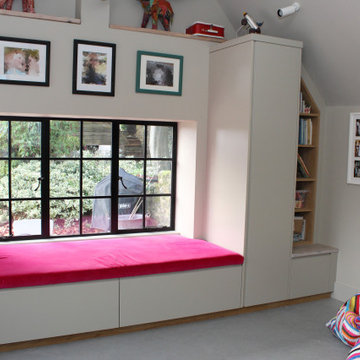
unique design to suit window seating with pull out storage beneath. Solid birch ply slow close drawers, Textured real oak cabinetry with flat sprayed doors and trims.
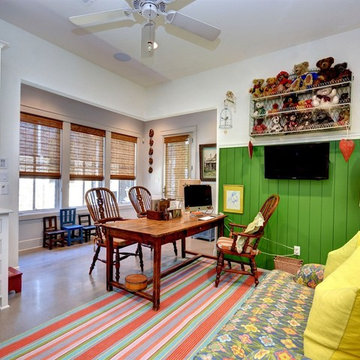
John Siemering Homes. Custom Home Builder in Austin, TX
Ejemplo de habitación infantil unisex de 4 a 10 años ecléctica grande con escritorio, paredes verdes, suelo de cemento y suelo gris
Ejemplo de habitación infantil unisex de 4 a 10 años ecléctica grande con escritorio, paredes verdes, suelo de cemento y suelo gris
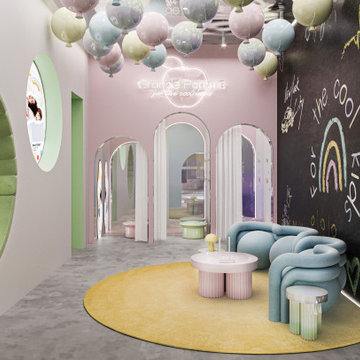
A l’occasion du lancement de sa seconde collection Automne-Hiver Grande Pomme, la marque de prêt à porter enfants New-yorkaise nous a confié la réalisation de sa boutique éphémère en plein centre de Tribecca. Un univers funny, acidulé et vitaminé au centre d'un des quartiers les plus vibrants de New York.
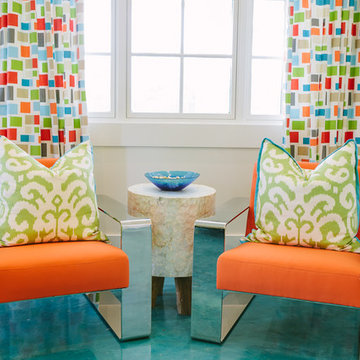
Before and after
Foto de dormitorio infantil marinero extra grande con paredes blancas, suelo de cemento y suelo turquesa
Foto de dormitorio infantil marinero extra grande con paredes blancas, suelo de cemento y suelo turquesa
16 ideas para dormitorios infantiles con suelo de cemento
1