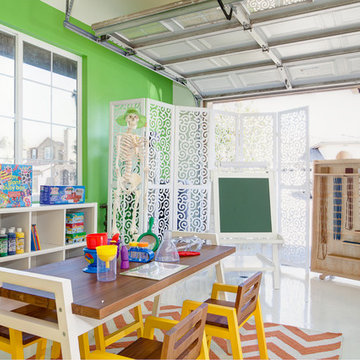2.600 ideas para dormitorios infantiles con paredes verdes
Filtrar por
Presupuesto
Ordenar por:Popular hoy
41 - 60 de 2600 fotos
Artículo 1 de 2
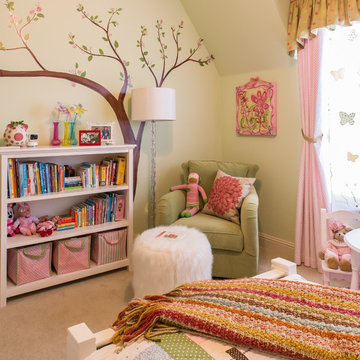
This Little Girls Bedroom was awarded 1st Place in the ASID DESIGN OVATION DALLAS 2015 AWARDS & 3rd Place in the ASID LEGACY OF DESIGN TEXAS 2015 for Small Child's Room. Photos by Michael Hunter.
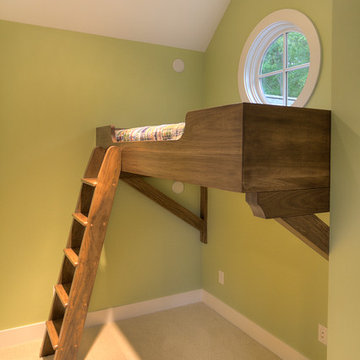
This loft bed is a perfect way to utilize space in this fun kids room. The area below is intended for a future desk.
Foto de dormitorio infantil clásico con paredes verdes y moqueta
Foto de dormitorio infantil clásico con paredes verdes y moqueta
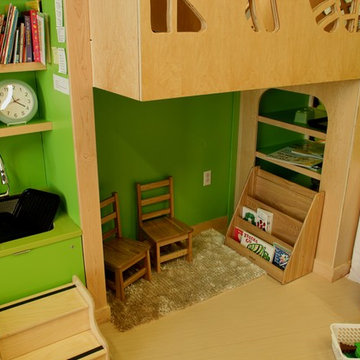
This project includes Maple veneer plywood, Italian plastic laminate and Silestone solid surface counter tops. The cut outs one sees in the plywood are of a leaf motif, each one being cut out by hand. There is a solid Maple stair way that leads up to a cantilevered, Maple floored loft area where kids can read. Besides all kinds of storage the unit is capped off with a Maple plywood roof, high lighted by a clam shell cut out.
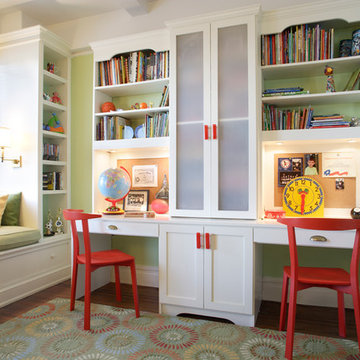
Steven Mays Photography
Ejemplo de habitación infantil unisex de 4 a 10 años tradicional de tamaño medio con paredes verdes, escritorio y suelo de madera en tonos medios
Ejemplo de habitación infantil unisex de 4 a 10 años tradicional de tamaño medio con paredes verdes, escritorio y suelo de madera en tonos medios
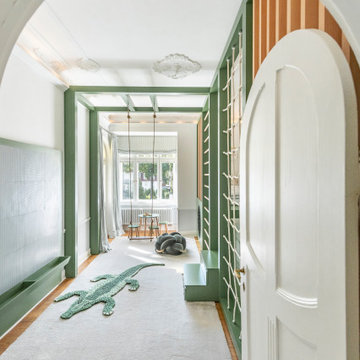
Foto de dormitorio infantil de 4 a 10 años clásico de tamaño medio con paredes verdes, moqueta, suelo gris y papel pintado
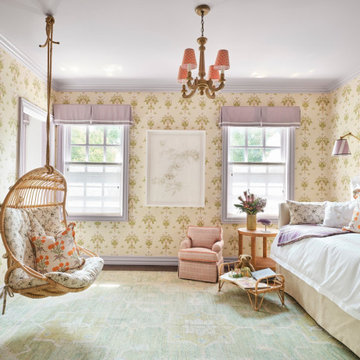
Adaptive design for 7 year old with Rhett Syndrome
Imagen de dormitorio infantil de 4 a 10 años clásico grande con paredes verdes, suelo de madera en tonos medios y papel pintado
Imagen de dormitorio infantil de 4 a 10 años clásico grande con paredes verdes, suelo de madera en tonos medios y papel pintado
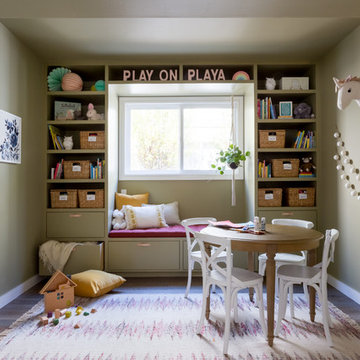
Amy Bartlam
Modelo de dormitorio infantil de 4 a 10 años clásico renovado con paredes verdes
Modelo de dormitorio infantil de 4 a 10 años clásico renovado con paredes verdes
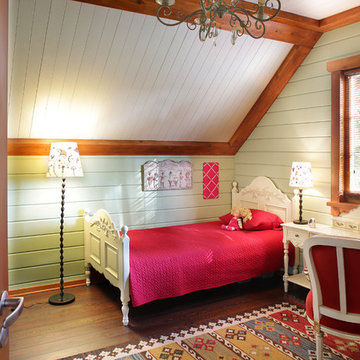
архитектор Александр Петунин, дизайнер Leslie Tucker, фотограф Надежда Серебрякова
Imagen de dormitorio infantil de 4 a 10 años de estilo de casa de campo de tamaño medio con paredes verdes, suelo de madera oscura y suelo marrón
Imagen de dormitorio infantil de 4 a 10 años de estilo de casa de campo de tamaño medio con paredes verdes, suelo de madera oscura y suelo marrón
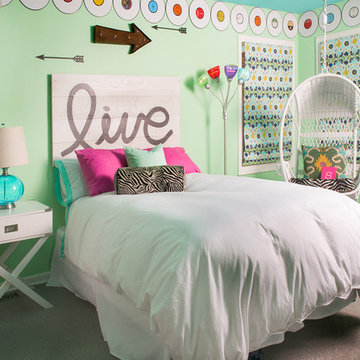
Rose Yuen
Foto de dormitorio infantil contemporáneo con paredes verdes y moqueta
Foto de dormitorio infantil contemporáneo con paredes verdes y moqueta
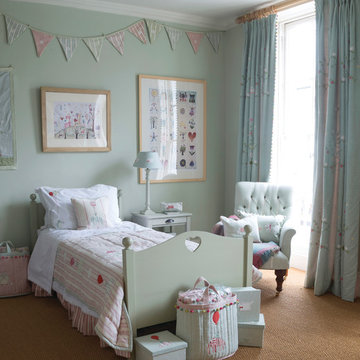
Ejemplo de dormitorio infantil de 4 a 10 años de estilo de casa de campo de tamaño medio con moqueta y paredes verdes
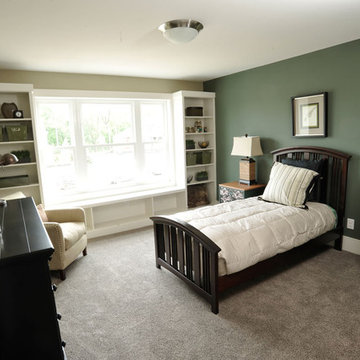
Ejemplo de dormitorio infantil contemporáneo con paredes verdes, moqueta y suelo gris
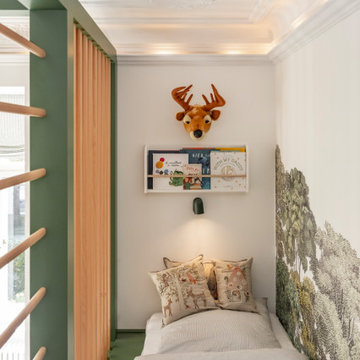
Diseño de dormitorio infantil de 4 a 10 años tradicional de tamaño medio con paredes verdes, moqueta, suelo gris y papel pintado
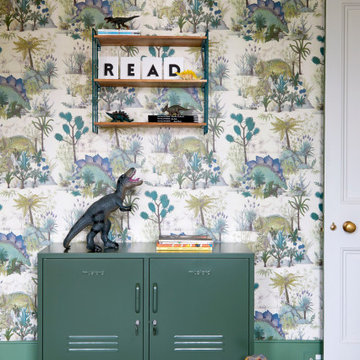
Epic dinosaur little Boys Bedroom, Dartmouth park - London
Ejemplo de dormitorio infantil de 4 a 10 años y blanco actual de tamaño medio con paredes verdes, moqueta, suelo gris y papel pintado
Ejemplo de dormitorio infantil de 4 a 10 años y blanco actual de tamaño medio con paredes verdes, moqueta, suelo gris y papel pintado
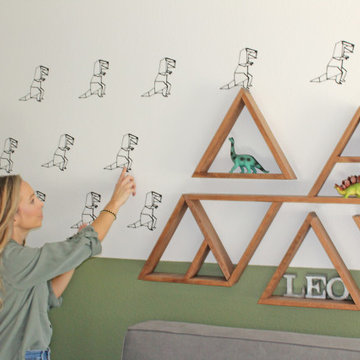
Toddler dinosaur room. Modern eclectic.
Ejemplo de dormitorio infantil de 1 a 3 años de tamaño medio con paredes verdes, suelo de madera oscura, suelo marrón, todos los diseños de techos y todos los tratamientos de pared
Ejemplo de dormitorio infantil de 1 a 3 años de tamaño medio con paredes verdes, suelo de madera oscura, suelo marrón, todos los diseños de techos y todos los tratamientos de pared
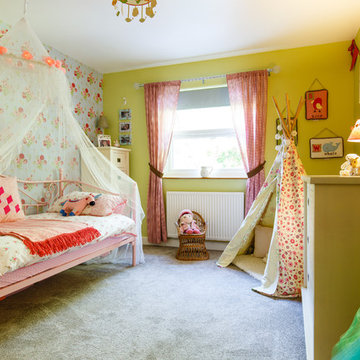
The Brief: To create a space in which any little girl would feel like a princess. The day bed doubles up as a sofa for friends to sit and play, now and when they are older. The tent provides a wonderful area for make believe and a fantastic place to hide the odd teddy. The canopy over the bed turns this bedroom into a magical place to be, whilst the cream furniture adds to the sense of calm and beauty to this delicate little girls bedroom.

Designed as a prominent display of Architecture, Elk Ridge Lodge stands firmly upon a ridge high atop the Spanish Peaks Club in Big Sky, Montana. Designed around a number of principles; sense of presence, quality of detail, and durability, the monumental home serves as a Montana Legacy home for the family.
Throughout the design process, the height of the home to its relationship on the ridge it sits, was recognized the as one of the design challenges. Techniques such as terracing roof lines, stretching horizontal stone patios out and strategically placed landscaping; all were used to help tuck the mass into its setting. Earthy colored and rustic exterior materials were chosen to offer a western lodge like architectural aesthetic. Dry stack parkitecture stone bases that gradually decrease in scale as they rise up portray a firm foundation for the home to sit on. Historic wood planking with sanded chink joints, horizontal siding with exposed vertical studs on the exterior, and metal accents comprise the remainder of the structures skin. Wood timbers, outriggers and cedar logs work together to create diversity and focal points throughout the exterior elevations. Windows and doors were discussed in depth about type, species and texture and ultimately all wood, wire brushed cedar windows were the final selection to enhance the "elegant ranch" feel. A number of exterior decks and patios increase the connectivity of the interior to the exterior and take full advantage of the views that virtually surround this home.
Upon entering the home you are encased by massive stone piers and angled cedar columns on either side that support an overhead rail bridge spanning the width of the great room, all framing the spectacular view to the Spanish Peaks Mountain Range in the distance. The layout of the home is an open concept with the Kitchen, Great Room, Den, and key circulation paths, as well as certain elements of the upper level open to the spaces below. The kitchen was designed to serve as an extension of the great room, constantly connecting users of both spaces, while the Dining room is still adjacent, it was preferred as a more dedicated space for more formal family meals.
There are numerous detailed elements throughout the interior of the home such as the "rail" bridge ornamented with heavy peened black steel, wire brushed wood to match the windows and doors, and cannon ball newel post caps. Crossing the bridge offers a unique perspective of the Great Room with the massive cedar log columns, the truss work overhead bound by steel straps, and the large windows facing towards the Spanish Peaks. As you experience the spaces you will recognize massive timbers crowning the ceilings with wood planking or plaster between, Roman groin vaults, massive stones and fireboxes creating distinct center pieces for certain rooms, and clerestory windows that aid with natural lighting and create exciting movement throughout the space with light and shadow.
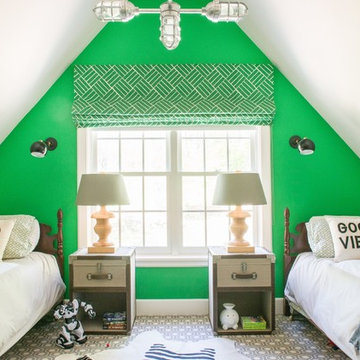
JANE BEILES
Imagen de dormitorio infantil de 4 a 10 años ecléctico de tamaño medio con paredes verdes, moqueta y suelo gris
Imagen de dormitorio infantil de 4 a 10 años ecléctico de tamaño medio con paredes verdes, moqueta y suelo gris
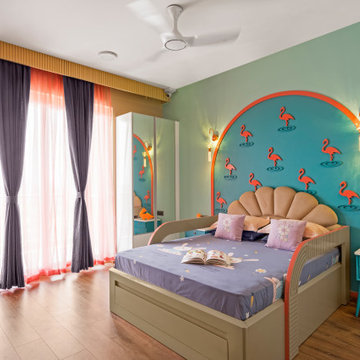
Diseño de dormitorio infantil contemporáneo con paredes verdes, suelo de madera en tonos medios y suelo marrón
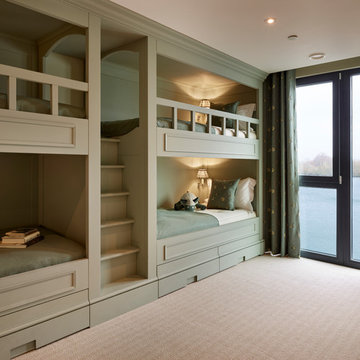
Imagen de dormitorio infantil de 4 a 10 años actual con paredes verdes, moqueta y suelo beige
2.600 ideas para dormitorios infantiles con paredes verdes
3
