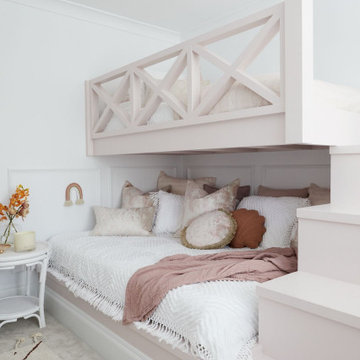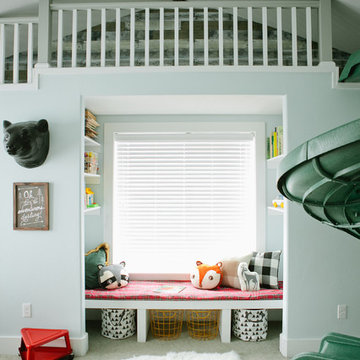11.338 ideas para dormitorios infantiles con paredes azules y paredes rosas
Filtrar por
Presupuesto
Ordenar por:Popular hoy
1 - 20 de 11.338 fotos
Artículo 1 de 3
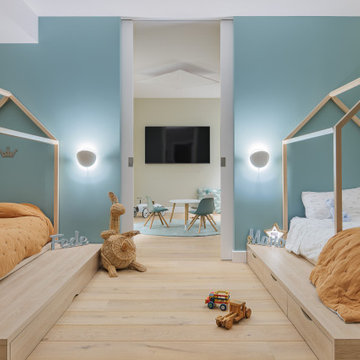
Modelo de dormitorio infantil de 4 a 10 años actual con paredes azules, suelo de madera clara y suelo beige
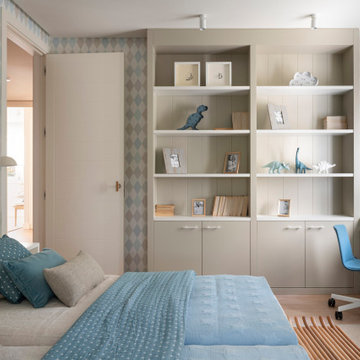
Modelo de habitación infantil unisex de 1 a 3 años tradicional renovada de tamaño medio con escritorio, paredes azules, suelo de madera clara y papel pintado

This pretty pink bedroom was designed as our clients' daughter was transitioning out of her crib.
Modelo de dormitorio infantil de 1 a 3 años clásico grande con paredes rosas y moqueta
Modelo de dormitorio infantil de 1 a 3 años clásico grande con paredes rosas y moqueta
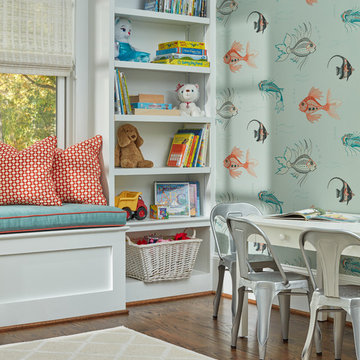
Photographer David Burroughs
Ejemplo de dormitorio infantil de 4 a 10 años contemporáneo de tamaño medio con paredes azules y suelo de madera oscura
Ejemplo de dormitorio infantil de 4 a 10 años contemporáneo de tamaño medio con paredes azules y suelo de madera oscura

Photo by Alexandra DeFurio. Aidan is a 12-year-old girl who lives with her father half of the time. Her parents are divorced and her father wanted his daughter to be at home in his new bachelor house. He wanted her to feel “understood” and validated as a girl entering into her teen years. The room therefore is sophisticated, yet still young and innocent. It may have “grown up” attributes such as chic English paisley wallpaper by Osborne and Little and a sassy “Like Forever” poster, but it is still comfortable enough to hang out on the flokati rug or on the vintage revamped chair.
Aidan was very involved in providing the design inspiration for the room. She had asked for a “beachy” feel and as design professionals know, what takes over in the creative process is the ideas evolve and many either are weeded out or enhanced. It was our job as designers to introduce to Aidan a world beyond Pottery Barn Kids. We incorporated her love of the ocean with a custom, mixed Benjamin Moore paint color in a beautiful turquoise blue. The turquoise color is echoed in the tufted buttons on the custom headboard and trim around the linen roman shades on the window.
Aidan wanted a hangout room for her friends. We provided extra seating by adding a vintage revamped chair accessorized with a Jonathan Adler needle point “Love” pillow and a Moroccan pouf from Shabby chic. The desk from West Elm from their Parson’s collection expresses a grown up feel accompanied with the Saarinen Tulip chair. It’s easier for Aidan to do her homework when she feels organized and clutter free.
Organization was a big factor is redesigning the room. We had to work around mementos that soon-to-be teenagers collect by the truckloads. A custom bulletin board above the desk is a great place to tack party invitations and notes from friends. Also, the small Moda dresser from Room and Board stores books, magazines and makeup stored in baskets from the Container Store.
Aidan loves her room. It is bright and cheerful, yet cheeky and fun. It has a touch of sass and a “beachy” feel. This room will grow with her until she leaves for college and then comes back as a guest. Thanks to her father who wanted her to feel special, she is able to spend half her time in a room that reflects who she is.
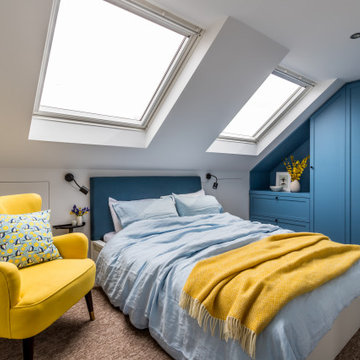
We were tasked with the challenge of injecting colour and fun into what was originally a very dull and beige property. Choosing bright and colourful wallpapers, playful patterns and bold colours to match our wonderful clients’ taste and personalities, careful consideration was given to each and every independently-designed room.

TEAM
Architect: LDa Architecture & Interiors
Interior Design: Kennerknecht Design Group
Builder: JJ Delaney, Inc.
Landscape Architect: Horiuchi Solien Landscape Architects
Photographer: Sean Litchfield Photography

?На этапе проектирования мы сразу сделали все рабочие чертежи для для комфортной расстановки мебели для нескольких детей, так что комната будет расти вместе с количеством жителей.
?Из комнаты есть выход на большой остекленный балкон, который вмещает в себя рабочую зону для уроков и спорт уголок, который заказчики доделают в процессе взросления деток.
?На стене у нас изначально планировался другой сюжет, но ручная роспись в виде карты мира получилась даже лучше, чем мы планировали.
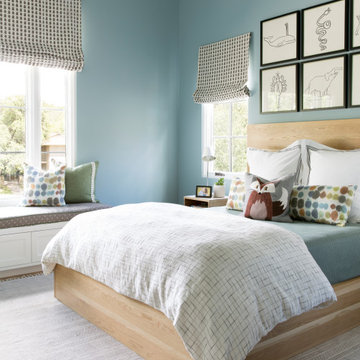
Foto de dormitorio infantil de 4 a 10 años tradicional renovado con paredes azules, suelo de madera en tonos medios y suelo marrón
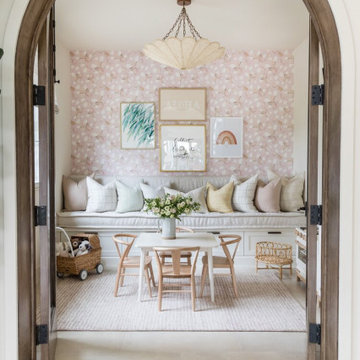
Ejemplo de dormitorio infantil marinero con paredes rosas, suelo gris y papel pintado
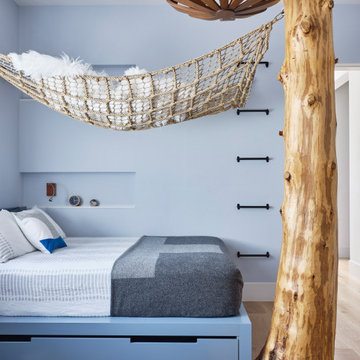
This room was all about making it up to the younger son! By that I mean his brother has the killer view. Given that he’s into the outdoors as much as his parents, we decided to bring the outdoors in to him and ordered up a 10’ cedar tree and configured a custom hammock to hang from it. He also got the trap door in this closet, but I think you already know about that!
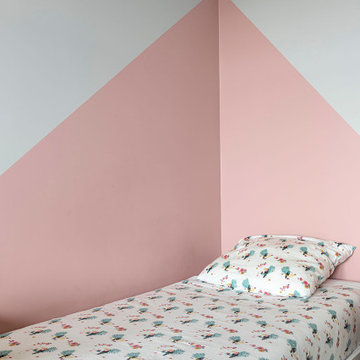
Peinture pour délimiter les espaces
Foto de dormitorio infantil de 4 a 10 años contemporáneo de tamaño medio con paredes rosas y suelo de madera oscura
Foto de dormitorio infantil de 4 a 10 años contemporáneo de tamaño medio con paredes rosas y suelo de madera oscura
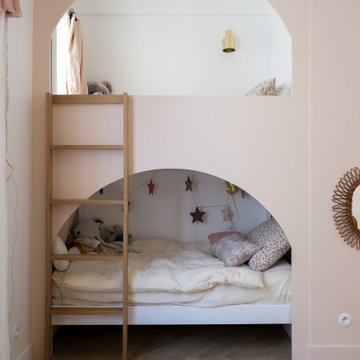
Foto de dormitorio infantil de 4 a 10 años actual con paredes rosas, suelo de madera en tonos medios y suelo marrón

Ejemplo de dormitorio infantil de 4 a 10 años clásico de tamaño medio con paredes rosas, moqueta y panelado

Diseño de habitación infantil unisex clásica renovada grande con escritorio, paredes azules, suelo de madera clara, papel pintado y papel pintado
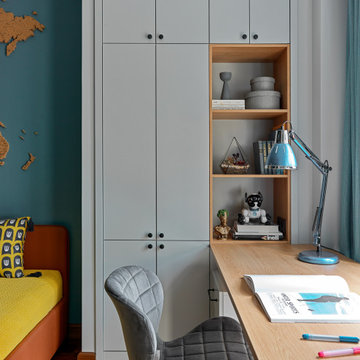
Diseño de habitación de niño de 4 a 10 años contemporánea de tamaño medio con escritorio, paredes azules, suelo de madera en tonos medios y suelo marrón

Modelo de dormitorio infantil de 4 a 10 años contemporáneo de tamaño medio con paredes azules, suelo de madera en tonos medios y suelo marrón

Foto de cuarto de juegos clásico renovado con paredes azules, suelo de madera en tonos medios y suelo marrón
11.338 ideas para dormitorios infantiles con paredes azules y paredes rosas
1
