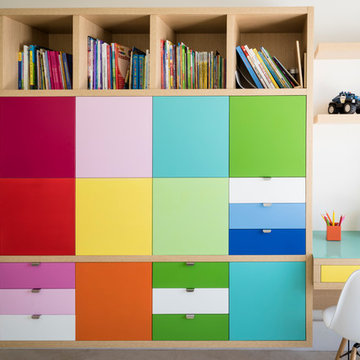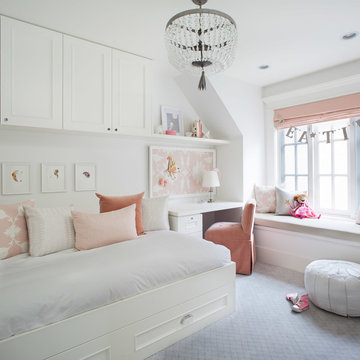16.554 ideas para dormitorios infantiles con paredes blancas
Filtrar por
Presupuesto
Ordenar por:Popular hoy
161 - 180 de 16.554 fotos
Artículo 1 de 2
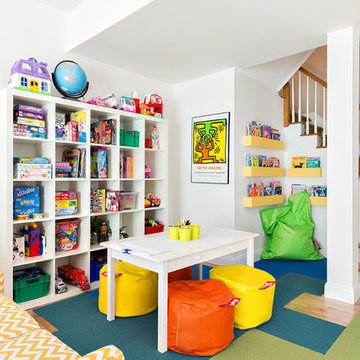
Donna Dotan Photography Inc.
Foto de dormitorio infantil de 4 a 10 años tradicional con paredes blancas y suelo de madera clara
Foto de dormitorio infantil de 4 a 10 años tradicional con paredes blancas y suelo de madera clara
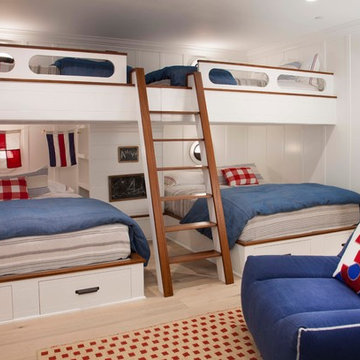
Basement bunk room for the grandkids. 2 Queen beds below and 2 Double beds above. Sleeps 8.
Imagen de dormitorio infantil marinero con suelo de madera clara y paredes blancas
Imagen de dormitorio infantil marinero con suelo de madera clara y paredes blancas
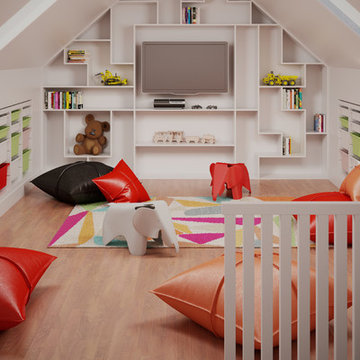
Kids playroom
A contemporary design with great use of colour that compliment each other and stands out without being overwhelming.
Mille Couleurs London
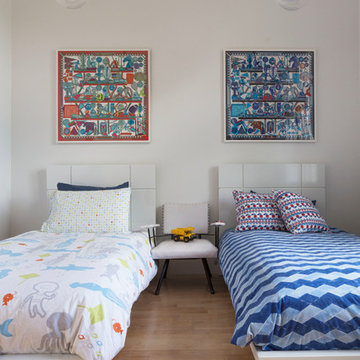
In the shared kids’ bedroom, colorful accents from IKEA and Serena & Lily add a touch of whimsey. Framed Hermès scarves above the children’s beds double as graphic artwork.

Florian Grohen
Diseño de dormitorio infantil de 4 a 10 años actual con moqueta y paredes blancas
Diseño de dormitorio infantil de 4 a 10 años actual con moqueta y paredes blancas
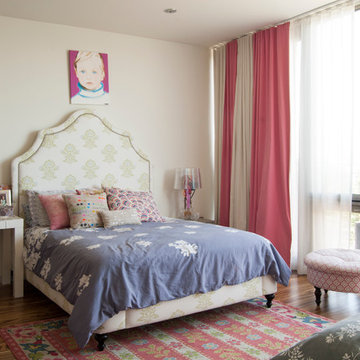
Out of seven children, twin daughters Bellamy and Tallulah hold their own as the only girls in the bunch. When recent renovations included installing the elevator, all rooms needed to be slightly reconfigured. "Our girls are getting older so we were happy to bring in something new and redecorate", says Cortney. Now into their teens, the girls have redone their bedroom to reflect their growing sense of style and independence.
Above Tallulah's bed hangs a childhood portrait of her by Linda Mason. The upholstered bed frames are a recent purchase that add a decidedly feminine air to the space, while a brightly painted chair and striped draperies maintain a youthful punch.
Even with two designer parents, the girls are free to weigh in on what goes into their room. "It is definitely a collaboration", Cortney explains. "[Our daughter] Bellamy really enjoys designing and has a natural talent for it. All of our kids bring their own artistic sense into their spaces, after all, we want their spaces to reflect them, too."
Bed frames: Pondicherry Bed in Celery Jaipur, Serena and Lily
Photo: Adrienne DeRosa Photography © 2014 Houzz
Design: Cortney and Robert Novogratz
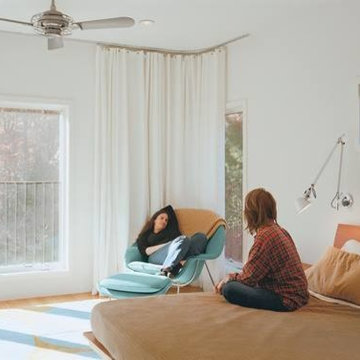
We love the simplistic, modern style of this teen room! The window treatments are from our new line of bendable rods. It's highly bendable, multipurpose curtain track system that can be quickly customized to fit any wall shape or ceiling curvature. Our bendable rods are also perfect as room dividers and can be bent or run straight.
The bendable rods can be ordered in our Houzz store online. Contact us today to get started on your project. 317-273-8343
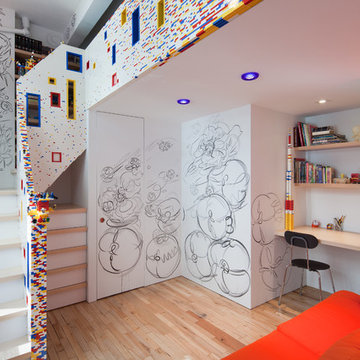
Travis Dubreuil and Thomas Loof
Imagen de habitación de niño de 4 a 10 años contemporánea con escritorio, paredes blancas y suelo de madera clara
Imagen de habitación de niño de 4 a 10 años contemporánea con escritorio, paredes blancas y suelo de madera clara
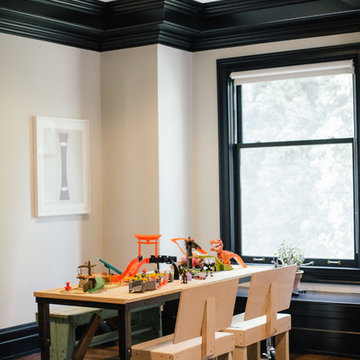
Brett Mountain
Foto de dormitorio infantil industrial con paredes blancas, suelo de madera en tonos medios y suelo marrón
Foto de dormitorio infantil industrial con paredes blancas, suelo de madera en tonos medios y suelo marrón
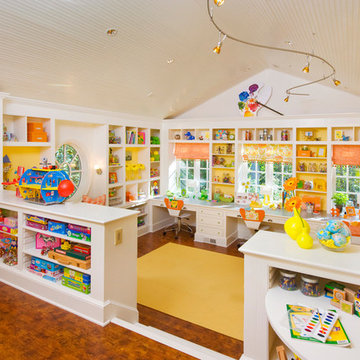
Kids Craft Room
Photo Credit: Woodie Williams Photography
Imagen de dormitorio infantil tradicional renovado grande con paredes blancas y suelo de madera en tonos medios
Imagen de dormitorio infantil tradicional renovado grande con paredes blancas y suelo de madera en tonos medios
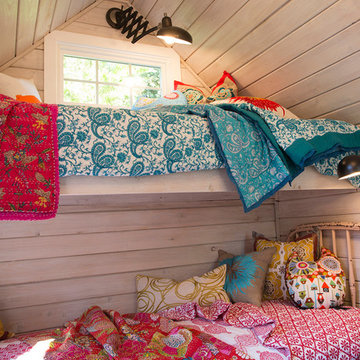
We found antique beds from Justin & Burks and altered them to hold extra long and narrow mattresses that were custom made and covered by The Work Room. The bedding and pillows are from Filling Spaces and the owl pillows are from Alberta Street Owls. The walls used to be a darker pine which we had Lori of One Horse Studios white wash to this sweet, dreamy white while retaining the character of the pine. It was another of our controversial choices that proved very successful! We made sure each bed had a reading light and we also have a fourth mattress stored under one of the beds for the fourth grand kid to sleep on.
Remodel by BC Custom Homes
Steve Eltinge, Eltinge Photograhy
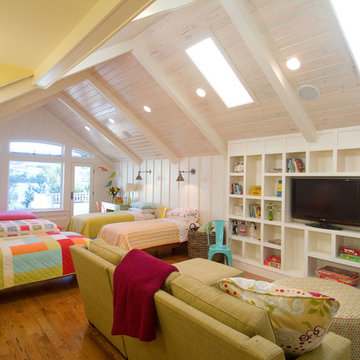
Chris Parkinson Photography
Modelo de dormitorio infantil de 4 a 10 años clásico grande con suelo de madera en tonos medios y paredes blancas
Modelo de dormitorio infantil de 4 a 10 años clásico grande con suelo de madera en tonos medios y paredes blancas
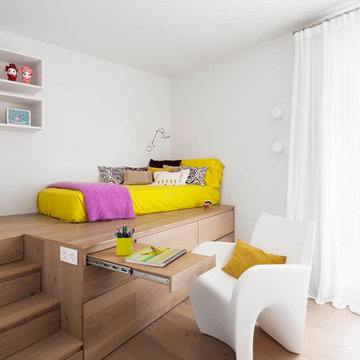
Mauricio Fuertes - www.mauriciofuertes.com
Imagen de dormitorio infantil de 4 a 10 años actual grande con paredes blancas y suelo de madera en tonos medios
Imagen de dormitorio infantil de 4 a 10 años actual grande con paredes blancas y suelo de madera en tonos medios
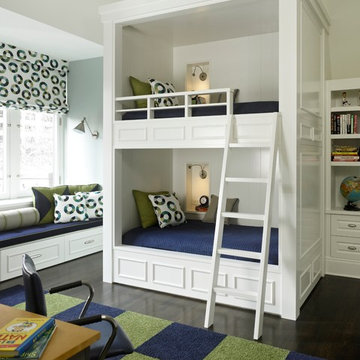
Modelo de dormitorio infantil de 4 a 10 años tradicional con paredes blancas y suelo de madera oscura
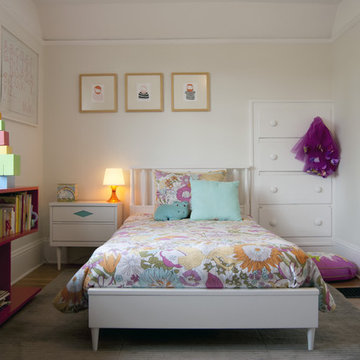
Modern girl's bedroom with vintage bedroom set
Ejemplo de dormitorio infantil de 4 a 10 años contemporáneo de tamaño medio con paredes blancas y suelo de madera clara
Ejemplo de dormitorio infantil de 4 a 10 años contemporáneo de tamaño medio con paredes blancas y suelo de madera clara
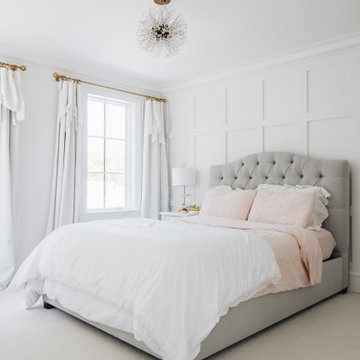
Panel molding gives texture to teen bedroom walls.
Modelo de dormitorio infantil de estilo de casa de campo de tamaño medio con paredes blancas, moqueta, suelo blanco y panelado
Modelo de dormitorio infantil de estilo de casa de campo de tamaño medio con paredes blancas, moqueta, suelo blanco y panelado
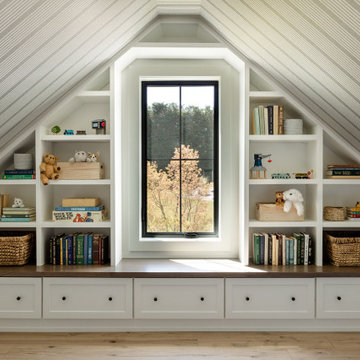
Our Seattle studio designed this stunning 5,000+ square foot Snohomish home to make it comfortable and fun for a wonderful family of six.
On the main level, our clients wanted a mudroom. So we removed an unused hall closet and converted the large full bathroom into a powder room. This allowed for a nice landing space off the garage entrance. We also decided to close off the formal dining room and convert it into a hidden butler's pantry. In the beautiful kitchen, we created a bright, airy, lively vibe with beautiful tones of blue, white, and wood. Elegant backsplash tiles, stunning lighting, and sleek countertops complete the lively atmosphere in this kitchen.
On the second level, we created stunning bedrooms for each member of the family. In the primary bedroom, we used neutral grasscloth wallpaper that adds texture, warmth, and a bit of sophistication to the space creating a relaxing retreat for the couple. We used rustic wood shiplap and deep navy tones to define the boys' rooms, while soft pinks, peaches, and purples were used to make a pretty, idyllic little girls' room.
In the basement, we added a large entertainment area with a show-stopping wet bar, a large plush sectional, and beautifully painted built-ins. We also managed to squeeze in an additional bedroom and a full bathroom to create the perfect retreat for overnight guests.
For the decor, we blended in some farmhouse elements to feel connected to the beautiful Snohomish landscape. We achieved this by using a muted earth-tone color palette, warm wood tones, and modern elements. The home is reminiscent of its spectacular views – tones of blue in the kitchen, primary bathroom, boys' rooms, and basement; eucalyptus green in the kids' flex space; and accents of browns and rust throughout.
---Project designed by interior design studio Kimberlee Marie Interiors. They serve the Seattle metro area including Seattle, Bellevue, Kirkland, Medina, Clyde Hill, and Hunts Point.
For more about Kimberlee Marie Interiors, see here: https://www.kimberleemarie.com/
To learn more about this project, see here:
https://www.kimberleemarie.com/modern-luxury-home-remodel-snohomish
16.554 ideas para dormitorios infantiles con paredes blancas
9
