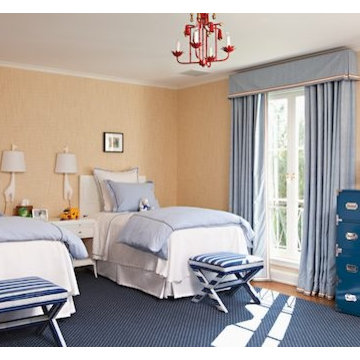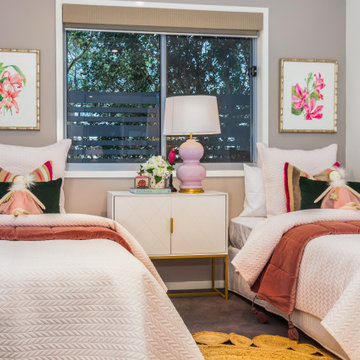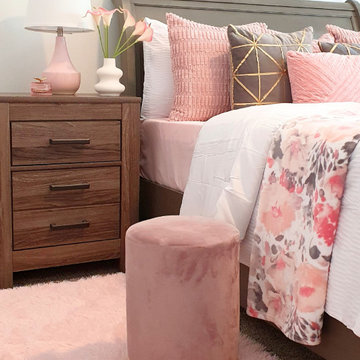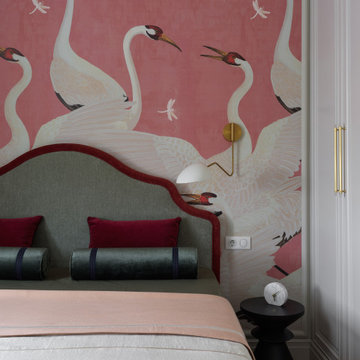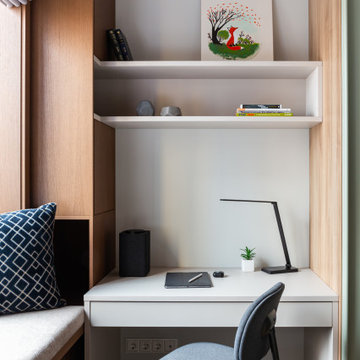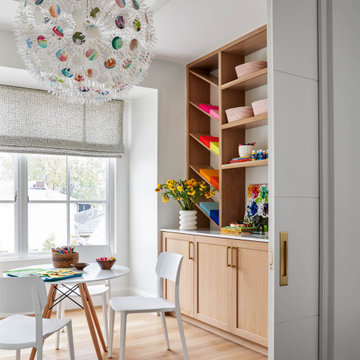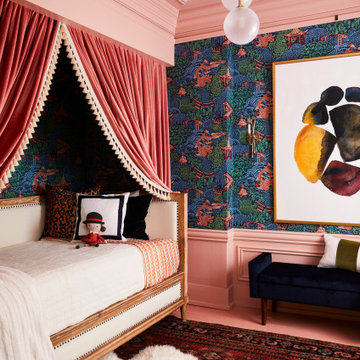21.784 ideas para dormitorios infantiles clásicos renovados
Filtrar por
Presupuesto
Ordenar por:Popular hoy
161 - 180 de 21.784 fotos
Artículo 1 de 2
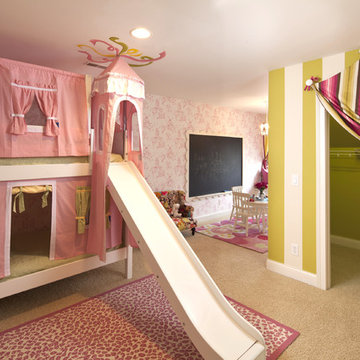
Our featured designer is Laney Reusch of Reusch Interior Design. She created this gorgeous bedroom for a lucky little girl. The highlight of the room is our pink and white castle bunk bed with slide. The castle bunk bed features a pink and white tent over the top bunk and a pink, yellow, and green fabric playhouse surrounding the bottom bed. Of course, the slide attached to the bunk bed is the favorite feature of every child! Across from the castle bunk bed, Ms. Reusch created a special space for arts, crafts, and play time.
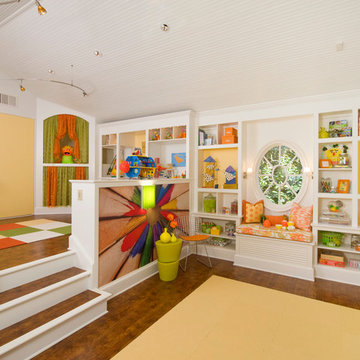
Kids Craft Room
Photo Credit: Woodie Williams Photography
Ejemplo de dormitorio infantil de 4 a 10 años clásico renovado grande con paredes amarillas y suelo de madera en tonos medios
Ejemplo de dormitorio infantil de 4 a 10 años clásico renovado grande con paredes amarillas y suelo de madera en tonos medios
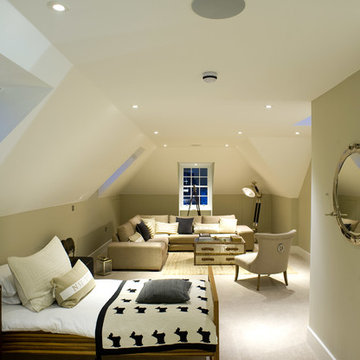
This children's bedroom has been 'future-proofed', with a versatile infrastructure and multiple media points. So whatever the teenage years of the future throw at you, you'll be able to handle updates with minimum effort and cost
Michael Maynard, GM Developments, MILC Property Stylists
Encuentra al profesional adecuado para tu proyecto
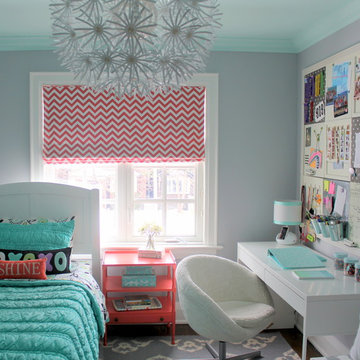
My client wanted a more grown up space with room to work on projects and a spot for friends. For this project I sourced a combination of vintage, modern and repurposed pieces, combined with custom window treatments and bench cushion.
Paint Colours:
ceiling: Light Touch, Benjamin Moore
walls: Whitestone, Benjamin Moore
Window Treatments & Bench Cushion:
custom from Tonic Living {www.tonicliving.com}
Desk:
IKEA
Wall Organization System:
PBteen
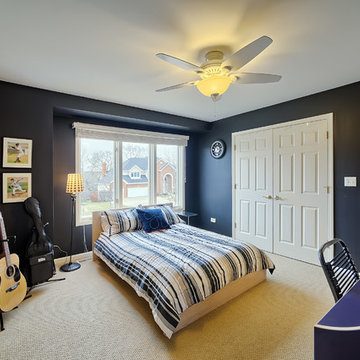
Black walls for a bold look! This 1996 home in suburban Chicago was built by Oak Builders. It was updated by Just the Thing throughout the 1996-2013 time period including finishing out the basement into a family fun zone, adding a three season porch, remodeling the master bathroom, and painting.
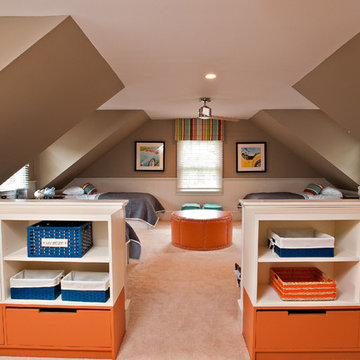
All furniture and accessories are bought through Candice Adler Design LLC and can be shipped throughout the country.
EZ Photography - Eric Weeks
Ejemplo de habitación de niño clásica renovada con paredes marrones
Ejemplo de habitación de niño clásica renovada con paredes marrones
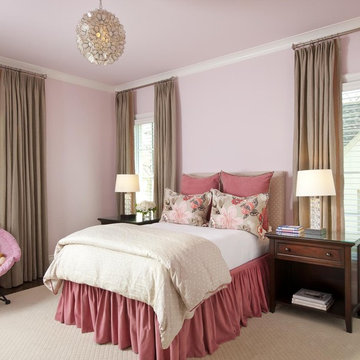
Pretty pink princess room!
Photo by Danny Piassick
House designed by Charles Isreal
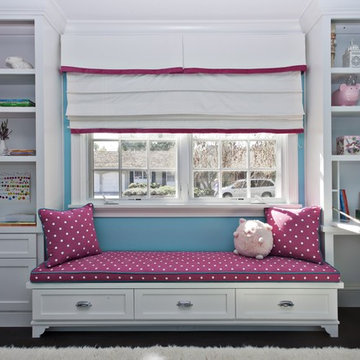
Custom Cabinetry window seat to incorporate a drop down desk on right side. Storage drawers below bench.
Photographer Frank Paul Perez
Decoration by Nancy Evars, Evars + Anderson Interior Design
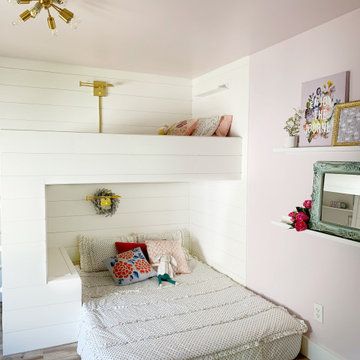
This Girl's Room makeover turned this boring bedroom into a beautifully functional space.
Diseño de dormitorio infantil tradicional renovado de tamaño medio
Diseño de dormitorio infantil tradicional renovado de tamaño medio
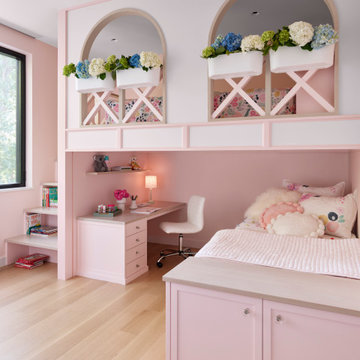
Little girls dream bedroom! stairs to loft bed, below is a daybed and homework area below. Arches, X-shape balusters, flower pots. Secret space below desk and under the stairs is a secret bunny hutch!
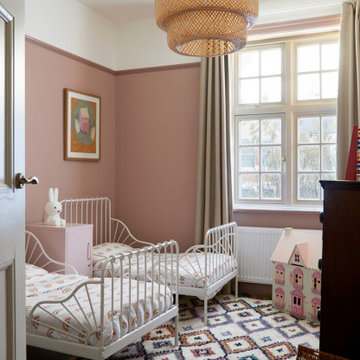
Cute twin girls room, London, Harrow on the Hill
Ejemplo de dormitorio infantil clásico renovado de tamaño medio
Ejemplo de dormitorio infantil clásico renovado de tamaño medio
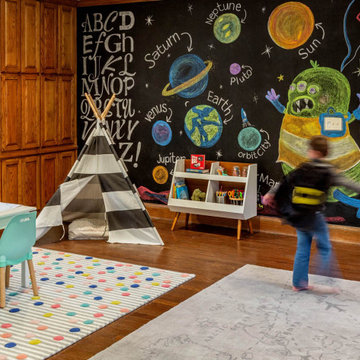
Who says grownups have all the fun? Our client wanted to design a special environment for their children to play, learn, and unwind. Kids can have cute rooms too!
These mini astronauts are big into space… so we upgraded an existing large, open area to let them zoom from one activity to the next. The parents wanted to keep the wood floors and cabinetry. We repainted the walls in a spa green (to calm those little aliens) and gave the ceiling a fresh coat of white paint. We also brought in playful rugs and furniture to add color and function. The window seats received new cushions and pillows which tied the space together. The teepee and art are just added fun points in matching black and white!
Of course, the adults need love too. Mom received a new craft space which is across the playroom. We added white shutters and white walls & trim with a fun pop of pink on the ceiling. The rug is a graphic floral in hues of the spa green (shown in the playroom) with navy and pink (like the ceiling). We added simple white furniture for scrapbooking and crafts with a hit of graphic blue art to complete the space.

Advisement + Design - Construction advisement, custom millwork & custom furniture design, interior design & art curation by Chango & Co.
Foto de dormitorio infantil de 4 a 10 años tradicional renovado de tamaño medio con paredes multicolor, suelo de madera clara, suelo marrón, machihembrado y papel pintado
Foto de dormitorio infantil de 4 a 10 años tradicional renovado de tamaño medio con paredes multicolor, suelo de madera clara, suelo marrón, machihembrado y papel pintado
21.784 ideas para dormitorios infantiles clásicos renovados
9
