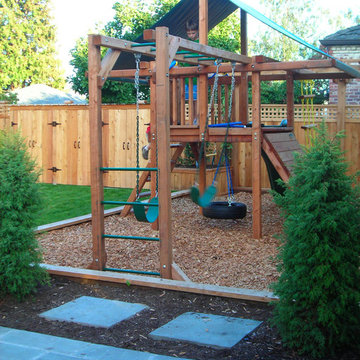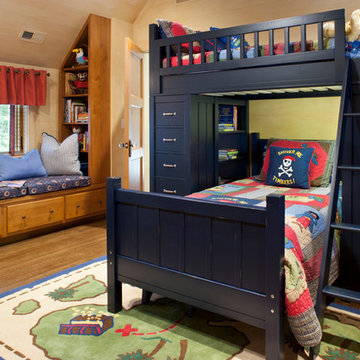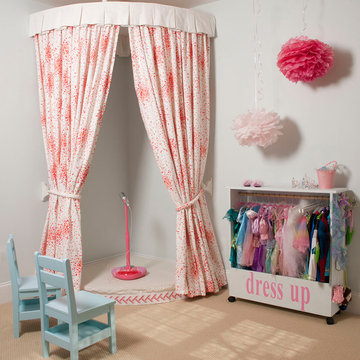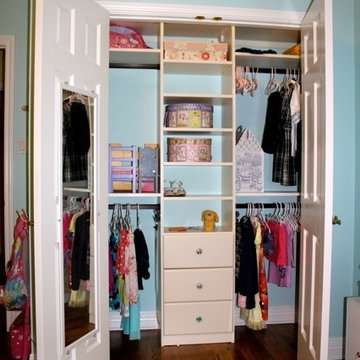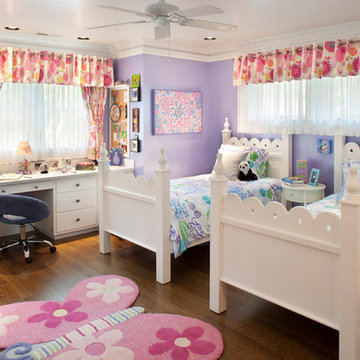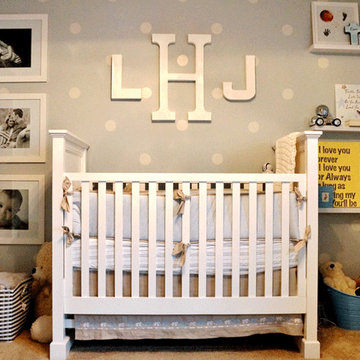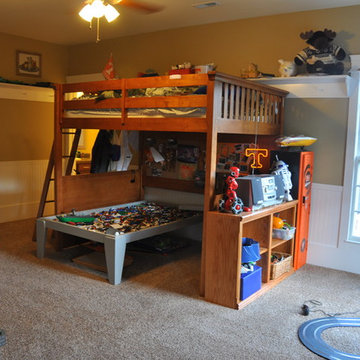23.727 ideas para dormitorios infantiles clásicos
Filtrar por
Presupuesto
Ordenar por:Popular hoy
61 - 80 de 23.727 fotos
Artículo 1 de 2
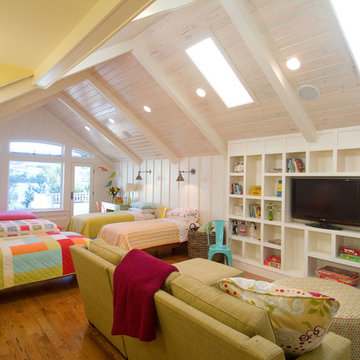
Chris Parkinson Photography
Modelo de dormitorio infantil de 4 a 10 años clásico grande con suelo de madera en tonos medios y paredes blancas
Modelo de dormitorio infantil de 4 a 10 años clásico grande con suelo de madera en tonos medios y paredes blancas
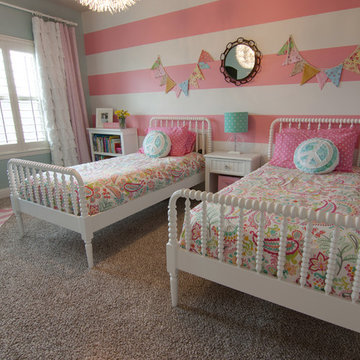
Jay Davis Photography
Modelo de dormitorio infantil de 4 a 10 años clásico con moqueta y paredes multicolor
Modelo de dormitorio infantil de 4 a 10 años clásico con moqueta y paredes multicolor
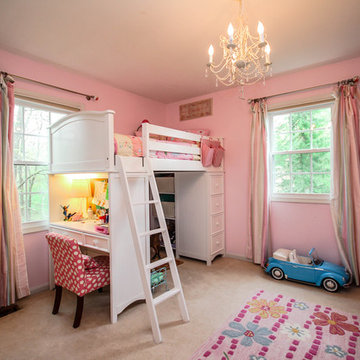
Roman Caprano
Diseño de dormitorio infantil de 4 a 10 años clásico de tamaño medio con paredes rosas y moqueta
Diseño de dormitorio infantil de 4 a 10 años clásico de tamaño medio con paredes rosas y moqueta
Encuentra al profesional adecuado para tu proyecto
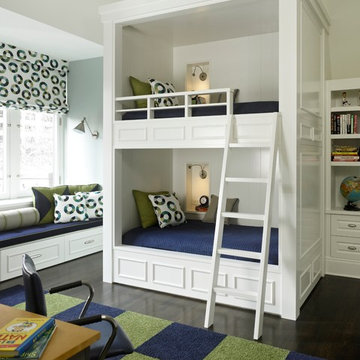
Modelo de dormitorio infantil de 4 a 10 años tradicional con paredes blancas y suelo de madera oscura
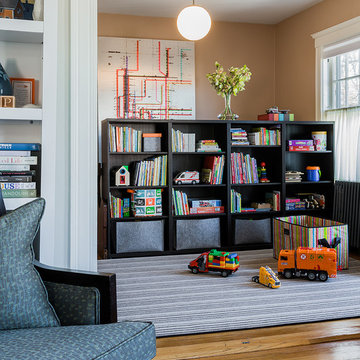
Foto de dormitorio infantil de 4 a 10 años clásico de tamaño medio con suelo de madera en tonos medios y paredes marrones
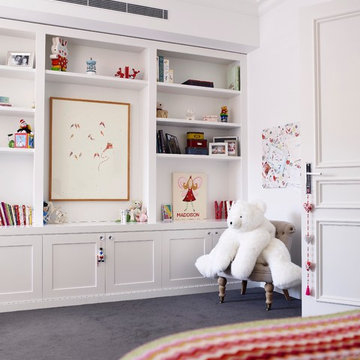
Alterations and additions and a complete refurbishment to a federation style dwelling in collaboration with Denai Kulcsar Interiors.
Interiors - Denai Kulcsar Interiors
Landscape - Secret Gardens
Builder - Nick Nidzovic
Photographer - Anson Smart
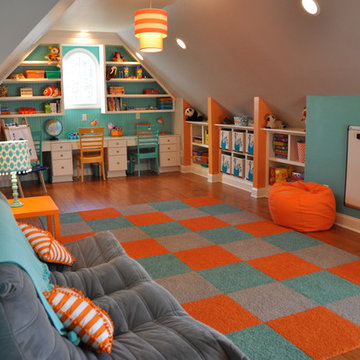
Upstairs attic space converted to kids' playroom, equipped with numerous built-in cubbies, shelves, desk space, window seat, walk-in closet, and two-story playhouse.
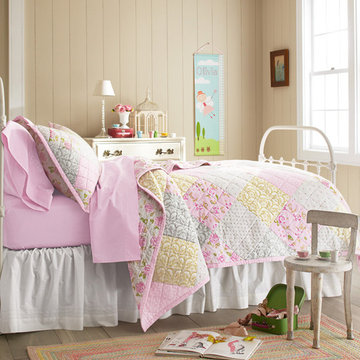
Modelo de habitación de niña tradicional con paredes beige y suelo de madera en tonos medios

4,945 square foot two-story home, 6 bedrooms, 5 and ½ bathroom plus a secondary family room/teen room. The challenge for the design team of this beautiful New England Traditional home in Brentwood was to find the optimal design for a property with unique topography, the natural contour of this property has 12 feet of elevation fall from the front to the back of the property. Inspired by our client’s goal to create direct connection between the interior living areas and the exterior living spaces/gardens, the solution came with a gradual stepping down of the home design across the largest expanse of the property. With smaller incremental steps from the front property line to the entry door, an additional step down from the entry foyer, additional steps down from a raised exterior loggia and dining area to a slightly elevated lawn and pool area. This subtle approach accomplished a wonderful and fairly undetectable transition which presented a view of the yard immediately upon entry to the home with an expansive experience as one progresses to the rear family great room and morning room…both overlooking and making direct connection to a lush and magnificent yard. In addition, the steps down within the home created higher ceilings and expansive glass onto the yard area beyond the back of the structure. As you will see in the photographs of this home, the family area has a wonderful quality that really sets this home apart…a space that is grand and open, yet warm and comforting. A nice mixture of traditional Cape Cod, with some contemporary accents and a bold use of color…make this new home a bright, fun and comforting environment we are all very proud of. The design team for this home was Architect: P2 Design and Jill Wolff Interiors. Jill Wolff specified the interior finishes as well as furnishings, artwork and accessories.
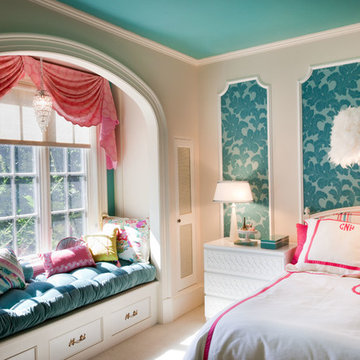
Amy Smucker Photography
Ejemplo de dormitorio infantil clásico de tamaño medio con moqueta, paredes multicolor y suelo beige
Ejemplo de dormitorio infantil clásico de tamaño medio con moqueta, paredes multicolor y suelo beige
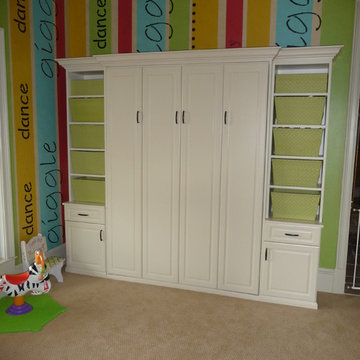
Behind these doors is a queen sized murphy bed for all your guests and loved ones. See next image for bed! Tailored Living of Northern Virginia
Imagen de dormitorio infantil de 4 a 10 años tradicional de tamaño medio con paredes multicolor y moqueta
Imagen de dormitorio infantil de 4 a 10 años tradicional de tamaño medio con paredes multicolor y moqueta
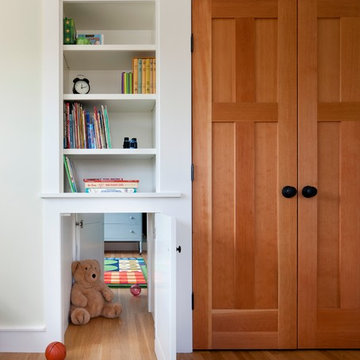
Harwood floors add warmth and seamlessly connect spaces -- especially through this secret door that is an epic passageway from room to room.
Greg Premru Photography, Inc.
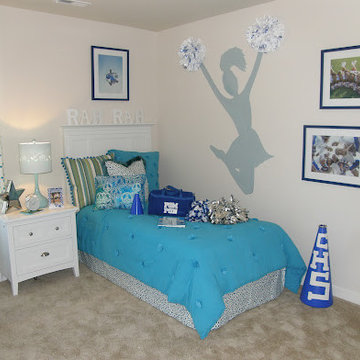
Fun girls room I painted a silhouette in for Terri Kemp Interiors. The added pom poms create a fun energy to the room.
23.727 ideas para dormitorios infantiles clásicos
4
