3.740 ideas para dormitorios infantiles blancos
Filtrar por
Presupuesto
Ordenar por:Popular hoy
1 - 20 de 3740 fotos
Artículo 1 de 3

Playroom & craft room: We transformed a large suburban New Jersey basement into a farmhouse inspired, kids playroom and craft room. Kid-friendly custom millwork cube and bench storage was designed to store ample toys and books, using mixed wood and metal materials for texture. The vibrant, gender-neutral color palette stands out on the neutral walls and floor and sophisticated black accents in the art, mid-century wall sconces, and hardware. The addition of a teepee to the play area was the perfect, fun finishing touch!
This kids space is adjacent to an open-concept family-friendly media room, which mirrors the same color palette and materials with a more grown-up look. See the full project to view media room.
Photo Credits: Erin Coren, Curated Nest Interiors
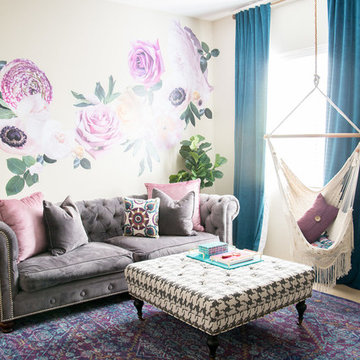
This teen room has the jewel tones and fun textures and fabrics to add to the spunk!
Modelo de dormitorio infantil romántico de tamaño medio con moqueta y paredes multicolor
Modelo de dormitorio infantil romántico de tamaño medio con moqueta y paredes multicolor
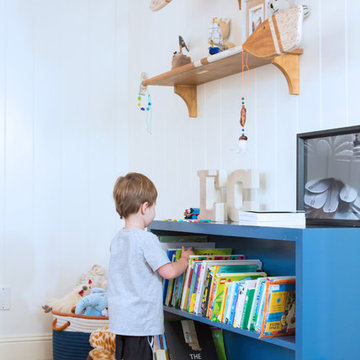
www.erikabiermanphotography.com
Ejemplo de dormitorio infantil de 1 a 3 años tradicional de tamaño medio con paredes azules y moqueta
Ejemplo de dormitorio infantil de 1 a 3 años tradicional de tamaño medio con paredes azules y moqueta
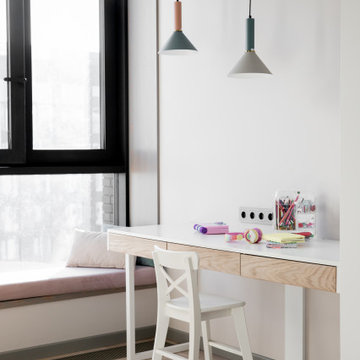
Imagen de dormitorio infantil de 4 a 10 años escandinavo de tamaño medio con paredes grises, suelo de madera clara y suelo beige
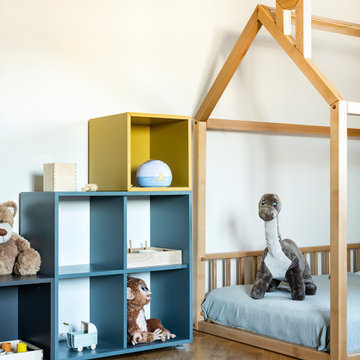
Мебель для детской выбрали с учетом теории Монтессори. Все из натурального бука, легкие безопасные конструкции.
Imagen de dormitorio infantil de 1 a 3 años actual grande con paredes beige, suelo de madera en tonos medios y suelo marrón
Imagen de dormitorio infantil de 1 a 3 años actual grande con paredes beige, suelo de madera en tonos medios y suelo marrón
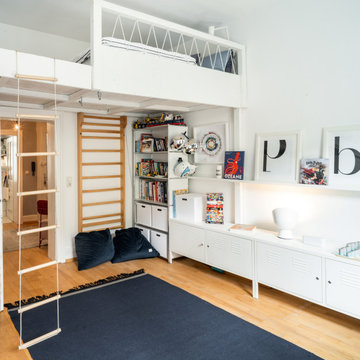
Ejemplo de dormitorio infantil contemporáneo de tamaño medio con paredes blancas y suelo de madera en tonos medios

Modelo de dormitorio infantil de 4 a 10 años contemporáneo de tamaño medio con suelo de madera en tonos medios y madera
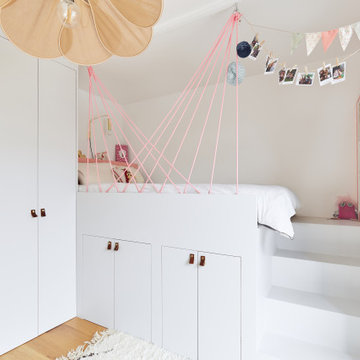
Nous aimons créer des espaces dédiés aux enfants, car nous connaissons l’importance d’avoir une chambre agréable à vivre, rassurante et confortable.
Pour celle-ci, des tons clairs sont choisis, le blanc présent en majorité apporte pureté à l’ensemble, tandis que le rose poudré présent en petite touche vient raviver l’espace bibliothèque, ainsi que les cordages originaux présent en guise de garde-corps sur ce lit surélevé.
L’ensemble des meubles, lit, marches bibliothèque sont réalisés sur-mesure afin d’optimiser les moindres espaces.
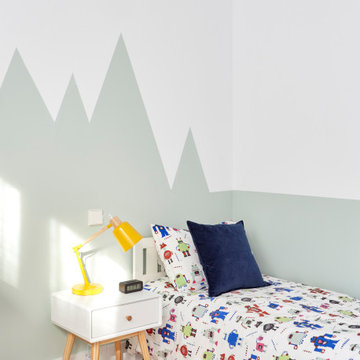
Foto de habitación de niño de 4 a 10 años moderna de tamaño medio con escritorio, paredes verdes y suelo de madera clara
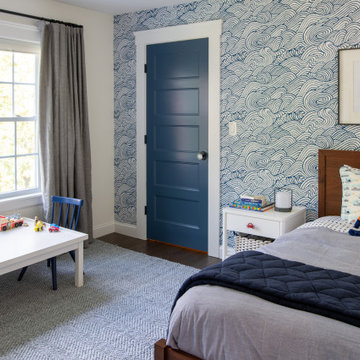
Foto de dormitorio infantil de 1 a 3 años bohemio de tamaño medio con paredes blancas y suelo de madera oscura
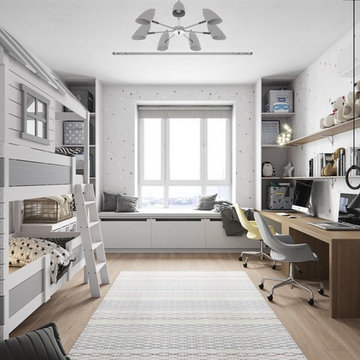
Полное описание проекта: https://lesh-84.ru/ru/news/prostornaya-kvartira-na-petrovskom-prospekte?utm_source=houzz
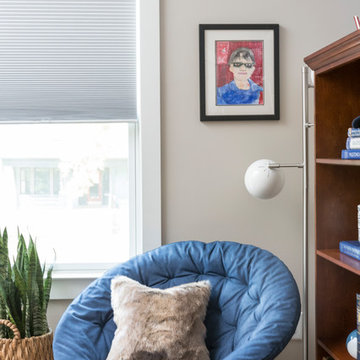
Interior Designer: MOTIV Interiors LLC
Photographer: Sam Angel Photography
Design Challenge: This 8 year-old boy and girl were outgrowing their existing setup and needed to update their rooms with a plan that would carry them forward into middle school and beyond. In addition to gaining storage and study areas, could these twins show off their big personalities? Absolutely, we said! MOTIV Interiors tackled the rooms of these youngsters living in Nashville's 12th South Neighborhood and created an environment where the dynamic duo can learn, create, and grow together for years to come.
Design Solution:
In his room, we wanted to continue the feature wall fun, but with a different approach. Since our young explorer loves outer space, being a boy scout, and building with legos, we created a dynamic geometric wall that serves as the backdrop for our young hero’s control center. We started with a neutral mushroom color for the majority of the walls in the room, while our feature wall incorporated a deep indigo and sky blue that are as classic as your favorite pair of jeans. We focused on indoor air quality and used Sherwin Williams’ Duration paint in a satin sheen, which is a scrubbable/no-VOC coating.
We wanted to create a great reading corner, so we placed a comfortable denim lounge chair next to the window and made sure to feature a self-portrait created by our young client. For night time reading, we included a super-stellar floor lamp with white globes and a sleek satin nickel finish. Metal details are found throughout the space (such as the lounge chair base and nautical desk clock), and lend a utilitarian feel to the room. In order to balance the metal and keep the room from feeling too cold, we also snuck in woven baskets that work double-duty as decorative pieces and functional storage bins.
The large north-facing window got the royal treatment and was dressed with a relaxed roman shade in a shiitake linen blend. We added a fabulous fabric trim from F. Schumacher and echoed the look by using the same fabric for the bolster on the bed. Royal blue bedding brings a bit of color into the space, and is complimented by the rich chocolate wood tones seen in the furniture throughout. Additional storage was a must, so we brought in a glossy blue storage unit that can accommodate legos, encyclopedias, pinewood derby cars, and more!
Comfort and creativity converge in this space, and we were excited to get a big smile when we turned it over to its new commander.
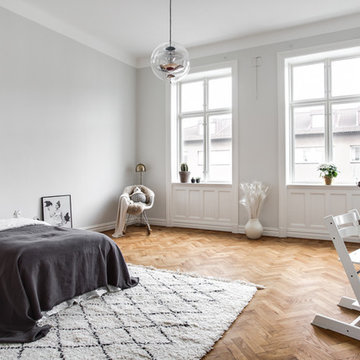
This is a girls bedroom, keeping things classic but homely
Foto de dormitorio infantil de 4 a 10 años nórdico grande con paredes grises y suelo de madera en tonos medios
Foto de dormitorio infantil de 4 a 10 años nórdico grande con paredes grises y suelo de madera en tonos medios
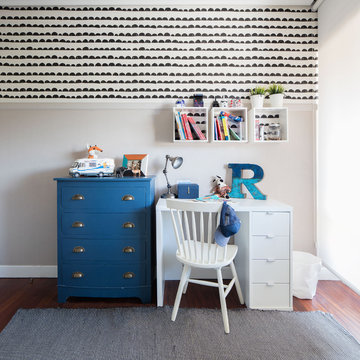
osvaldo perez
Imagen de habitación de niño de 4 a 10 años clásica renovada pequeña con escritorio, paredes blancas, suelo de madera en tonos medios y suelo marrón
Imagen de habitación de niño de 4 a 10 años clásica renovada pequeña con escritorio, paredes blancas, suelo de madera en tonos medios y suelo marrón
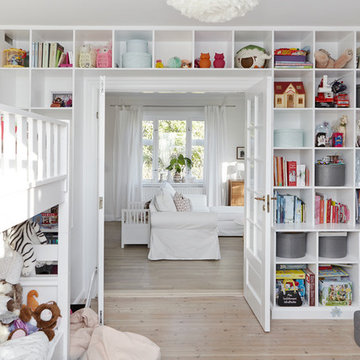
Mia Mortensen © Houzz 2016
Ejemplo de dormitorio infantil de 4 a 10 años escandinavo de tamaño medio con paredes blancas y suelo de madera clara
Ejemplo de dormitorio infantil de 4 a 10 años escandinavo de tamaño medio con paredes blancas y suelo de madera clara

Bright white walls and custom made beds. The perfect spot for little ones to play and dream.
Ejemplo de dormitorio infantil de 4 a 10 años nórdico pequeño con paredes blancas y suelo de madera clara
Ejemplo de dormitorio infantil de 4 a 10 años nórdico pequeño con paredes blancas y suelo de madera clara
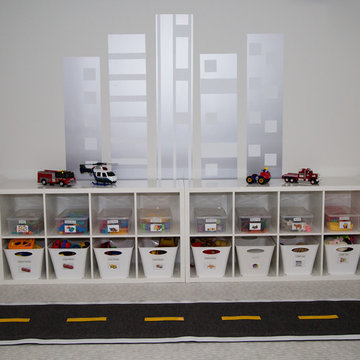
Modelo de dormitorio infantil de 4 a 10 años minimalista de tamaño medio con paredes blancas y moqueta
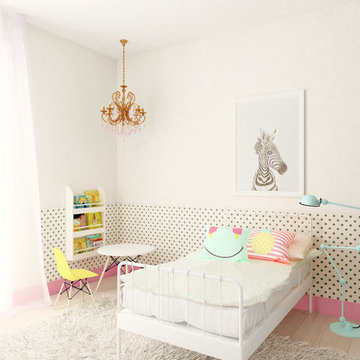
Estas imágenes pertenecen a un proyecto de reforma integral realizado por Rocío Olmo en una vivienda de 150m en pleno Barrio Salamanca de Madrid. En ella se llevó a cabo el trabajo de supervisión de obra, elección de materiales en toda la vivienda, baños y cocina incluídos, diseño de cocina, elección de mobiliario en todas las estancias y estilismo y decoración. No se han realizado fotografías del espacio por petición de los dueños de la vivienda pero sí que se realizaron las perspectivas de cada estancia para presentar las propuestas a los clientes. El resultado final es muy fiel a ellas.
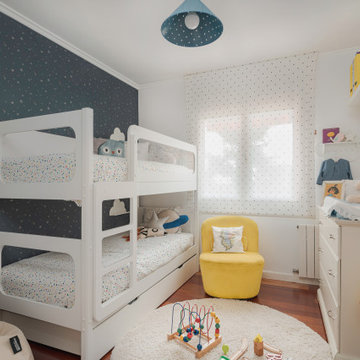
Foto de dormitorio infantil de 4 a 10 años nórdico de tamaño medio con paredes blancas, suelo marrón, papel pintado y suelo de madera en tonos medios
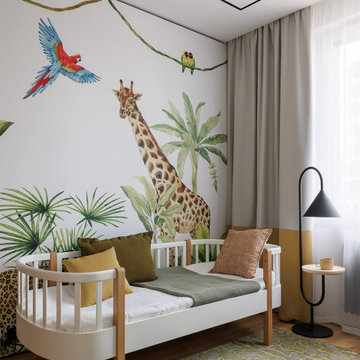
Реализованный проект квартиры в Санкт-Петербурге, общей площадью 86 кв.м., для молодой семейной пары.
Посмотреть весь проект целиком: https://vk.com/annaludaeva?z=album-156420051_299710931.
Подробный видеообзор: https://vk.com/annaludaeva?w=wall-156420051_1167.
3.740 ideas para dormitorios infantiles blancos
1