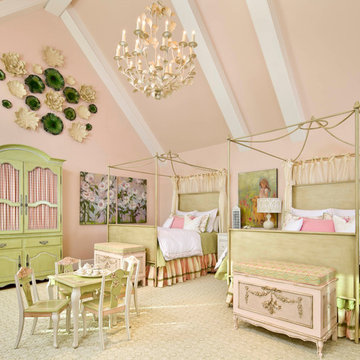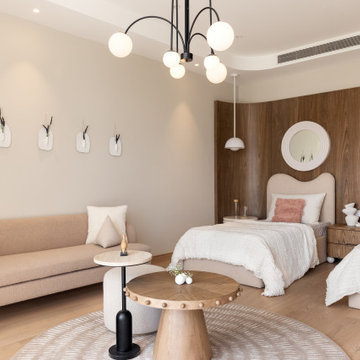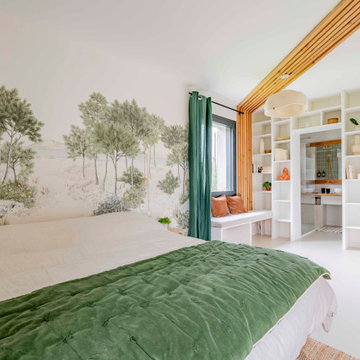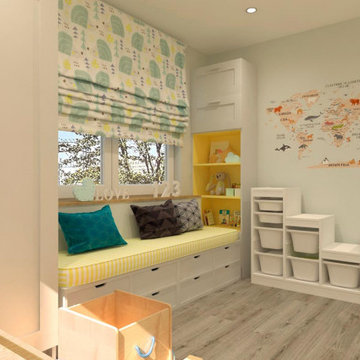16.241 ideas para dormitorios infantiles beige

Florian Grohen
Diseño de dormitorio infantil de 4 a 10 años actual con moqueta y paredes blancas
Diseño de dormitorio infantil de 4 a 10 años actual con moqueta y paredes blancas
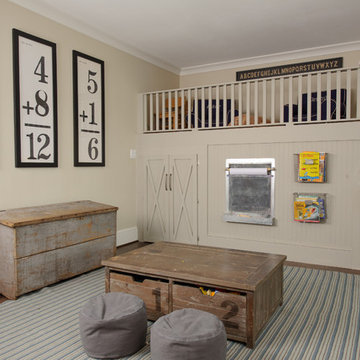
Imagen de dormitorio infantil tradicional con paredes beige y suelo de madera en tonos medios
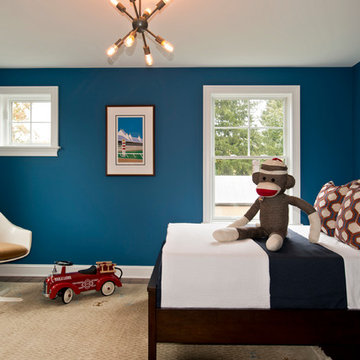
Randall Perry Photography
Foto de dormitorio infantil de 1 a 3 años clásico con paredes azules
Foto de dormitorio infantil de 1 a 3 años clásico con paredes azules
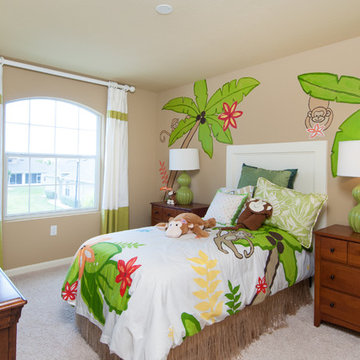
Be There 360 Photography
Diseño de dormitorio infantil tropical con paredes beige
Diseño de dormitorio infantil tropical con paredes beige
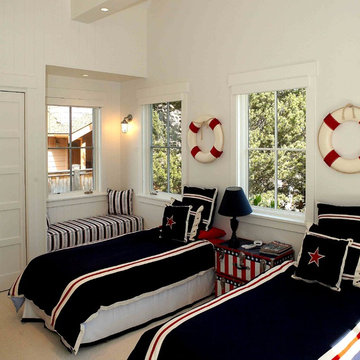
Guest bedroom for grandchildren. Photography by Ian Gleadle.

4,945 square foot two-story home, 6 bedrooms, 5 and ½ bathroom plus a secondary family room/teen room. The challenge for the design team of this beautiful New England Traditional home in Brentwood was to find the optimal design for a property with unique topography, the natural contour of this property has 12 feet of elevation fall from the front to the back of the property. Inspired by our client’s goal to create direct connection between the interior living areas and the exterior living spaces/gardens, the solution came with a gradual stepping down of the home design across the largest expanse of the property. With smaller incremental steps from the front property line to the entry door, an additional step down from the entry foyer, additional steps down from a raised exterior loggia and dining area to a slightly elevated lawn and pool area. This subtle approach accomplished a wonderful and fairly undetectable transition which presented a view of the yard immediately upon entry to the home with an expansive experience as one progresses to the rear family great room and morning room…both overlooking and making direct connection to a lush and magnificent yard. In addition, the steps down within the home created higher ceilings and expansive glass onto the yard area beyond the back of the structure. As you will see in the photographs of this home, the family area has a wonderful quality that really sets this home apart…a space that is grand and open, yet warm and comforting. A nice mixture of traditional Cape Cod, with some contemporary accents and a bold use of color…make this new home a bright, fun and comforting environment we are all very proud of. The design team for this home was Architect: P2 Design and Jill Wolff Interiors. Jill Wolff specified the interior finishes as well as furnishings, artwork and accessories.
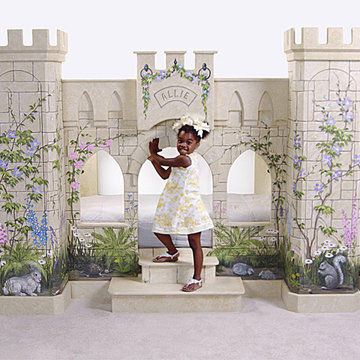
This happy Manhattan, New York family was so excited when their Princess castle bed arrived. It was handpainted by our in-house mural artist. Girls princess castle bed came complete with slide and staircase.
Custom made & fabricated by http://www.sweetdreambed.com

Diseño de dormitorio infantil de 4 a 10 años contemporáneo con paredes grises y moqueta
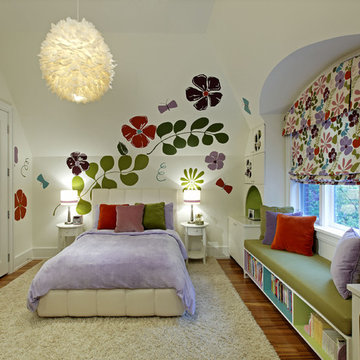
Photographer: David Whittaker
Imagen de dormitorio infantil contemporáneo de tamaño medio con paredes blancas y suelo de madera en tonos medios
Imagen de dormitorio infantil contemporáneo de tamaño medio con paredes blancas y suelo de madera en tonos medios
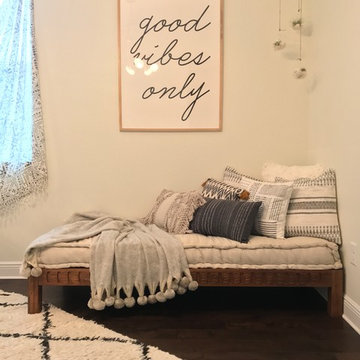
Imagen de dormitorio infantil tradicional renovado de tamaño medio con paredes grises, suelo de madera oscura y suelo marrón
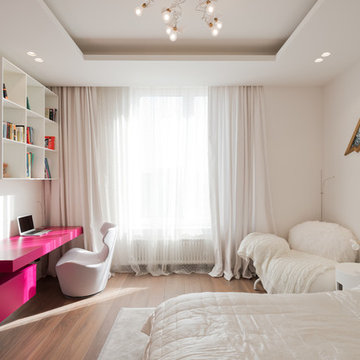
Иванов Илья
Diseño de dormitorio infantil contemporáneo de tamaño medio con paredes blancas
Diseño de dormitorio infantil contemporáneo de tamaño medio con paredes blancas
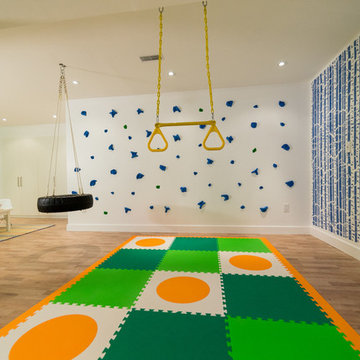
HGTV Canada Leave It To Bryan
Designer, stylist, and art director for HGTV's Leave It To Bryan, Laura Lynn Fowler, transformed David and Daniela's basement into an awesome play space for three young boys under the age of five. They painted the Birch Forest Stencil from Cutting Edge Stencils in bold blue.
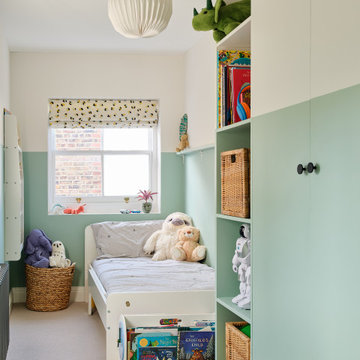
Our brief was to completely transformed this beautiful house for a young family, keeping the decoration clean, simple and minimalist with pockets of colour. This was a full redesign from top to bottom including a loft conversion and extension to the rear of the property.

Modelo de dormitorio infantil nórdico de tamaño medio con paredes multicolor, suelo de madera en tonos medios y panelado
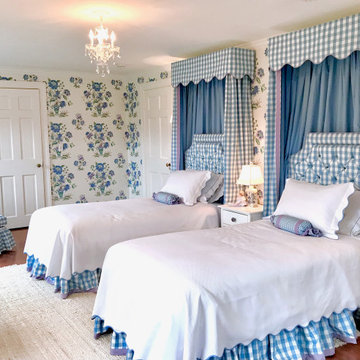
Chinoiserie guest bedroom adorned with blue checks, Lilac accents, and floral wallpaper.
Diseño de dormitorio infantil tradicional de tamaño medio con papel pintado
Diseño de dormitorio infantil tradicional de tamaño medio con papel pintado
16.241 ideas para dormitorios infantiles beige
5
