118 ideas para dormitorios industriales con todas las chimeneas
Filtrar por
Presupuesto
Ordenar por:Popular hoy
1 - 20 de 118 fotos
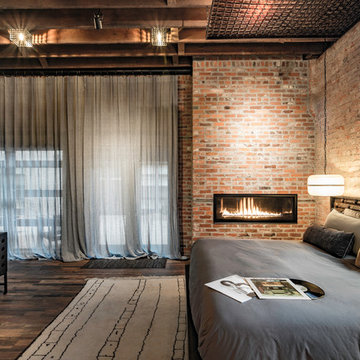
Imagen de dormitorio principal industrial con paredes rojas, suelo de madera oscura, chimenea lineal y marco de chimenea de metal
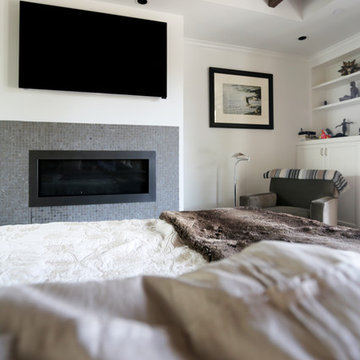
Wood beams at the raised ceilings and a subtle blue limestone mosaic face finish off the inviting atmosphere of this cozy space.
Cabochon Surfaces & Fixtures
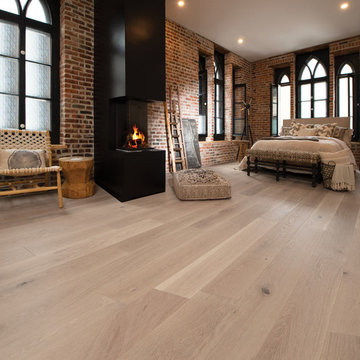
SWEET MEMORIES COLLECTION
Our exclusive staining and brushing processes create floors with all the charms of yesteryear. Variations, knots, cracks, and other natural characteristics give this collection an authentic appearance.
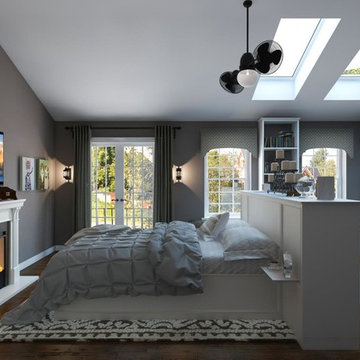
Diseño de dormitorio principal industrial grande con paredes grises, suelo de baldosas de porcelana, todas las chimeneas y marco de chimenea de madera
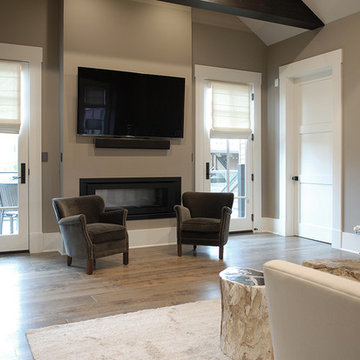
Industrial, Zen and craftsman influences harmoniously come together in one jaw-dropping design. Windows and galleries let natural light saturate the open space and highlight rustic wide-plank floors. Floor: 9-1/2” wide-plank Vintage French Oak Rustic Character Victorian Collection hand scraped pillowed edge color Komaco Satin Hardwax Oil. For more information please email us at: sales@signaturehardwoods.com
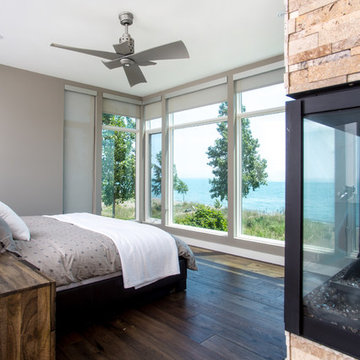
Diseño de dormitorio principal urbano de tamaño medio con paredes grises, suelo de madera oscura, chimenea de doble cara, marco de chimenea de piedra y suelo marrón

This was the Master Bedroom design, DTSH Interiors selected the bedding as well as the window treatments design.
DTSH Interiors selected the furniture and arrangement, as well as the window treatments.
DTSH Interiors formulated a plan for six rooms; the living room, dining room, master bedroom, two children's bedrooms and ground floor game room, with the inclusion of the complete fireplace re-design.
The interior also received major upgrades during the whole-house renovation. All of the walls and ceilings were resurfaced, the windows, doors and all interior trim was re-done.
The end result was a giant leap forward for this family; in design, style and functionality. The home felt completely new and refreshed, and once fully furnished, all elements of the renovation came together seamlessly and seemed to make all of the renovations shine.
During the "big reveal" moment, the day the family finally returned home for their summer away, it was difficult for me to decide who was more excited, the adults or the kids!
The home owners kept saying, with a look of delighted disbelief "I can't believe this is our house!"
As a designer, I absolutely loved this project, because it shows the potential of an average, older Pittsburgh area home, and how it can become a well designed and updated space.
It was rewarding to be part of a project which resulted in creating an elegant and serene living space the family loves coming home to everyday, while the exterior of the home became a standout gem in the neighborhood.
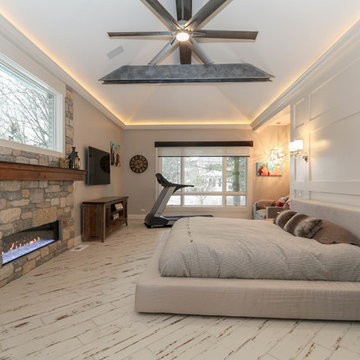
DJK Custom Homes, Inc.
Foto de dormitorio principal urbano grande con paredes beige, suelo de baldosas de cerámica, todas las chimeneas, marco de chimenea de piedra y suelo beige
Foto de dormitorio principal urbano grande con paredes beige, suelo de baldosas de cerámica, todas las chimeneas, marco de chimenea de piedra y suelo beige
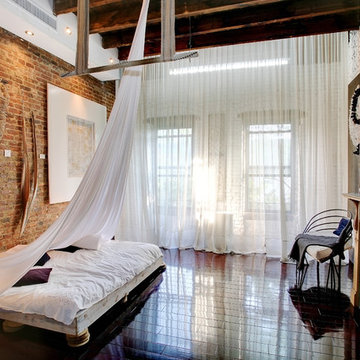
Laura Dante
Foto de dormitorio industrial con marco de chimenea de baldosas y/o azulejos y todas las chimeneas
Foto de dormitorio industrial con marco de chimenea de baldosas y/o azulejos y todas las chimeneas
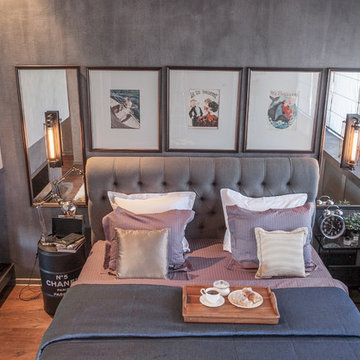
Ejemplo de dormitorio principal industrial con paredes grises, suelo de madera en tonos medios, marco de chimenea de hormigón, suelo marrón y chimenea de doble cara
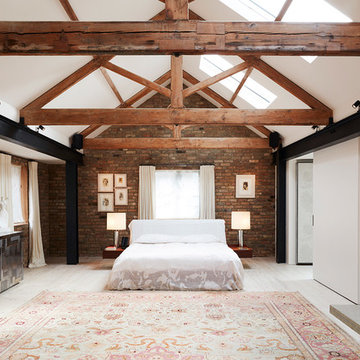
Modelo de dormitorio principal industrial grande con paredes rojas, suelo de madera clara, todas las chimeneas y suelo blanco
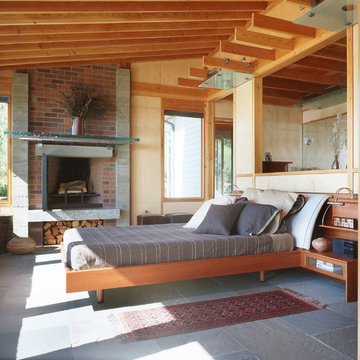
Ejemplo de dormitorio urbano con todas las chimeneas y marco de chimenea de ladrillo
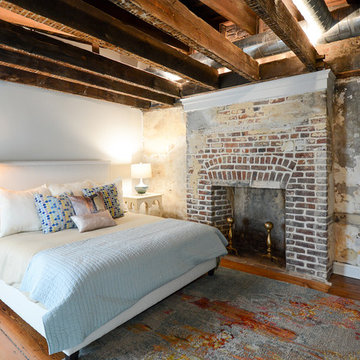
Imagen de habitación de invitados industrial con paredes blancas, suelo de madera en tonos medios, todas las chimeneas, marco de chimenea de ladrillo y suelo marrón
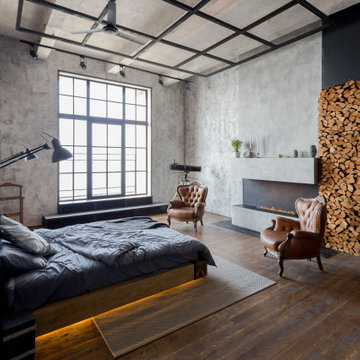
Imagen de dormitorio urbano con paredes grises, suelo de madera oscura, chimenea lineal y suelo marrón
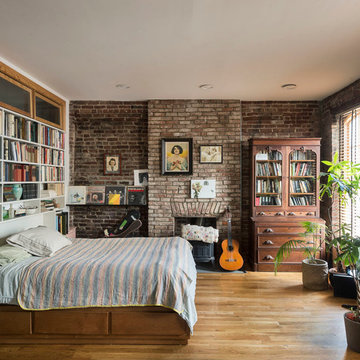
Bedroom is given warmth and character by exposed brick walls, wood burning stove, and hardwood floors.
Modelo de dormitorio industrial pequeño con suelo de madera clara, estufa de leña y marco de chimenea de ladrillo
Modelo de dormitorio industrial pequeño con suelo de madera clara, estufa de leña y marco de chimenea de ladrillo
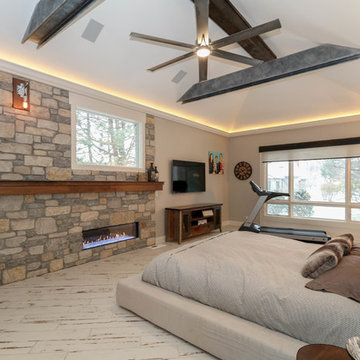
DJK Custom Homes, Inc.
Modelo de dormitorio principal industrial grande con paredes beige, suelo de baldosas de cerámica, todas las chimeneas, marco de chimenea de piedra y suelo beige
Modelo de dormitorio principal industrial grande con paredes beige, suelo de baldosas de cerámica, todas las chimeneas, marco de chimenea de piedra y suelo beige
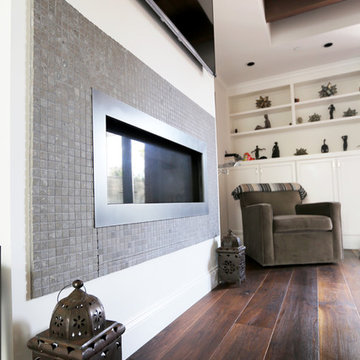
Wood beams at the raised ceilings and a subtle blue limestone mosaic face finish off the inviting atmosphere of this cozy space.
Cabochon Surfaces & Fixtures
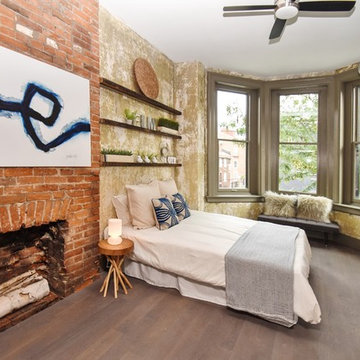
Holly Finn
Modelo de dormitorio urbano con todas las chimeneas y marco de chimenea de ladrillo
Modelo de dormitorio urbano con todas las chimeneas y marco de chimenea de ladrillo
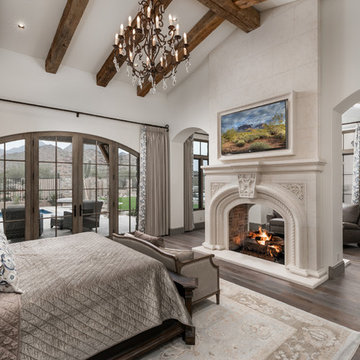
World Renowned Architecture Firm Fratantoni Design created this beautiful home! They design home plans for families all over the world in any size and style. They also have in-house Interior Designer Firm Fratantoni Interior Designers and world class Luxury Home Building Firm Fratantoni Luxury Estates! Hire one or all three companies to design and build and or remodel your home!
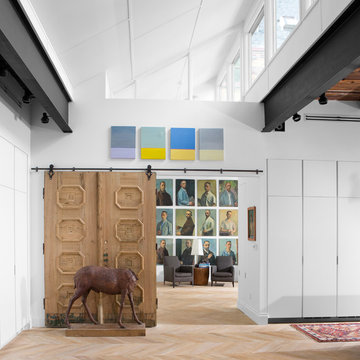
An antique door mounted on a sliding system opens from the Great Room into the Master Bedroom.
Photo by Adam Milliron
Imagen de dormitorio principal industrial grande con paredes blancas, suelo de madera clara y chimenea lineal
Imagen de dormitorio principal industrial grande con paredes blancas, suelo de madera clara y chimenea lineal
118 ideas para dormitorios industriales con todas las chimeneas
1