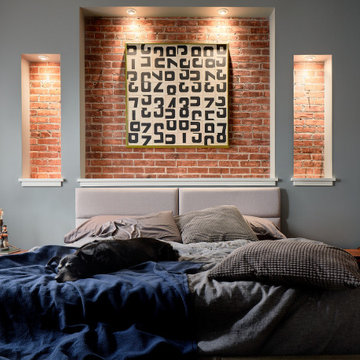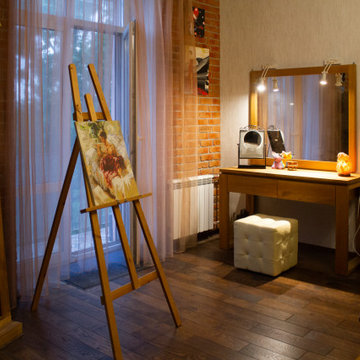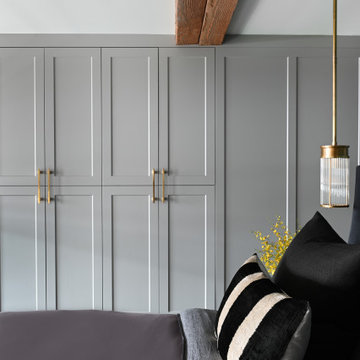435 ideas para dormitorios industriales con todos los tratamientos de pared
Filtrar por
Presupuesto
Ordenar por:Popular hoy
1 - 20 de 435 fotos
Artículo 1 de 3

I built this on my property for my aging father who has some health issues. Handicap accessibility was a factor in design. His dream has always been to try retire to a cabin in the woods. This is what he got.
It is a 1 bedroom, 1 bath with a great room. It is 600 sqft of AC space. The footprint is 40' x 26' overall.
The site was the former home of our pig pen. I only had to take 1 tree to make this work and I planted 3 in its place. The axis is set from root ball to root ball. The rear center is aligned with mean sunset and is visible across a wetland.
The goal was to make the home feel like it was floating in the palms. The geometry had to simple and I didn't want it feeling heavy on the land so I cantilevered the structure beyond exposed foundation walls. My barn is nearby and it features old 1950's "S" corrugated metal panel walls. I used the same panel profile for my siding. I ran it vertical to match the barn, but also to balance the length of the structure and stretch the high point into the canopy, visually. The wood is all Southern Yellow Pine. This material came from clearing at the Babcock Ranch Development site. I ran it through the structure, end to end and horizontally, to create a seamless feel and to stretch the space. It worked. It feels MUCH bigger than it is.
I milled the material to specific sizes in specific areas to create precise alignments. Floor starters align with base. Wall tops adjoin ceiling starters to create the illusion of a seamless board. All light fixtures, HVAC supports, cabinets, switches, outlets, are set specifically to wood joints. The front and rear porch wood has three different milling profiles so the hypotenuse on the ceilings, align with the walls, and yield an aligned deck board below. Yes, I over did it. It is spectacular in its detailing. That's the benefit of small spaces.
Concrete counters and IKEA cabinets round out the conversation.
For those who cannot live tiny, I offer the Tiny-ish House.
Photos by Ryan Gamma
Staging by iStage Homes
Design Assistance Jimmy Thornton
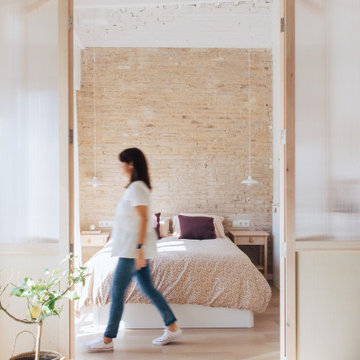
Un dormitorio pequeño pero lleno de luz
Foto de dormitorio principal urbano pequeño con paredes blancas, suelo laminado, vigas vistas y ladrillo
Foto de dormitorio principal urbano pequeño con paredes blancas, suelo laminado, vigas vistas y ladrillo
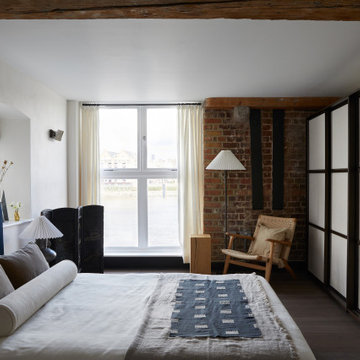
Diseño de dormitorio industrial con paredes blancas, suelo de madera oscura, suelo marrón y ladrillo
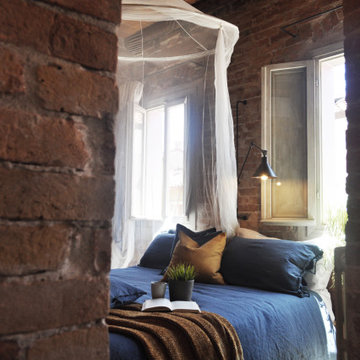
Foto de dormitorio urbano con paredes rojas, suelo multicolor, vigas vistas, madera y ladrillo
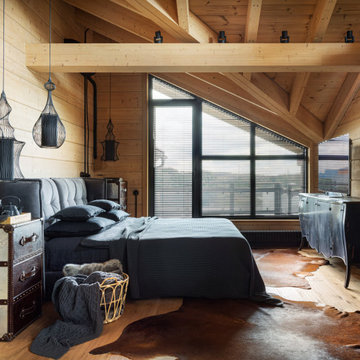
Ejemplo de dormitorio principal industrial grande con paredes negras, suelo de madera en tonos medios, suelo beige, vigas vistas y madera
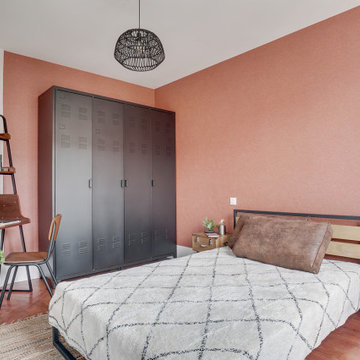
La chambre à coucher, entièrement refaite, incluant électricité et huisseries
Le parquet a été poncé et reteinté, les murs et plafond entièrement repris et la cheminée supprimée pour un gain de place.
Un papier peint teinte rouille vient réchauffer les murs
L'appartement étant destiné à la location, l'ameublement a été choisi dans les grandes lignes mais sans apporter trop d'éléments de personnalisation. On y retrouve simplement une grande armoire métallique, un lit et un bureau.
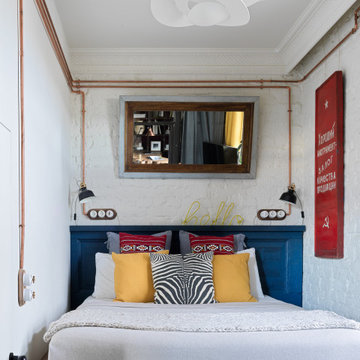
Старое дверное полотно служит изголовьем кровати
Imagen de dormitorio principal y blanco y madera urbano de tamaño medio con paredes blancas, suelo de madera oscura, suelo marrón y papel pintado
Imagen de dormitorio principal y blanco y madera urbano de tamaño medio con paredes blancas, suelo de madera oscura, suelo marrón y papel pintado
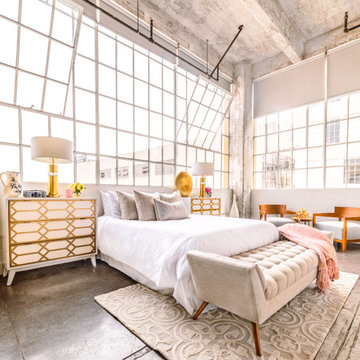
Staying within the 5 color choice worked well here. My client's colors are: baby pink, beige, white, gold, soft blue. Everything here was purchased. She was starting from scratch and wanted the entire condo furnished, which I did. I am a huge fan of seating areas in a master bedroom, so we have one here.
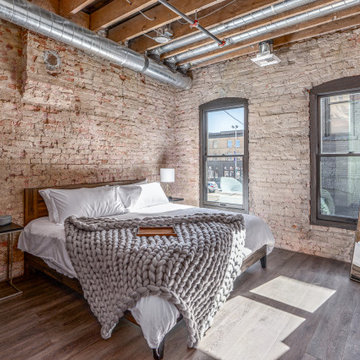
Ejemplo de dormitorio industrial de tamaño medio sin chimenea con suelo marrón, ladrillo y vigas vistas
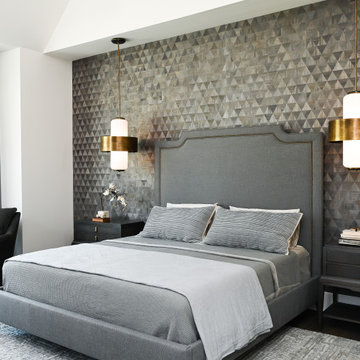
Modern master bedroom design consists of cool grey tones and dramatic details including a wood-look wallpapered accent wall and contemporary over-sized brass pendants. The room is full of monochromatic greys and soft textures.
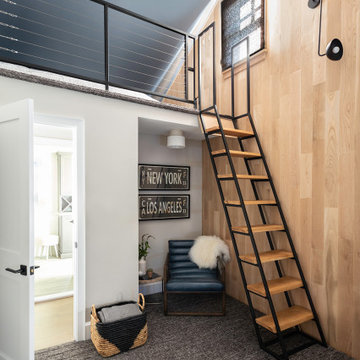
Imagen de dormitorio tipo loft urbano con paredes grises, moqueta, papel pintado y suelo gris
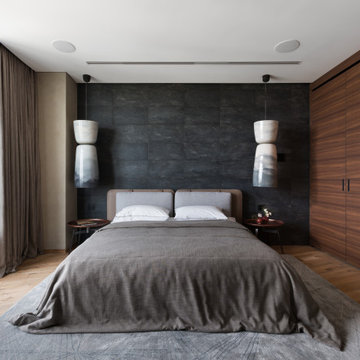
This modern bedroom showcases a harmonious blend of natural textures and elegant accents. The dark, stone-clad accent wall serves as a dramatic backdrop to the understated bed, while unique pendant lights add an artistic touch. Rich wooden wardrobes complement the room's sophisticated ambiance, with large windows allowing ample natural light to highlight every detail.
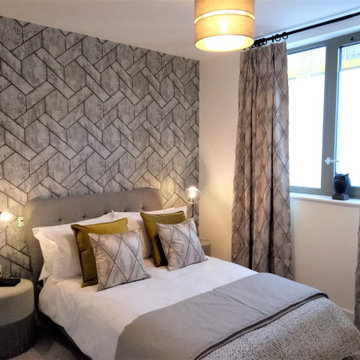
Second bedroom of a contemporary and Industrial Show Apartment designed, delivered and installed by Inspired Show Homes on behalf of a large, national housing association in Stratford, London.
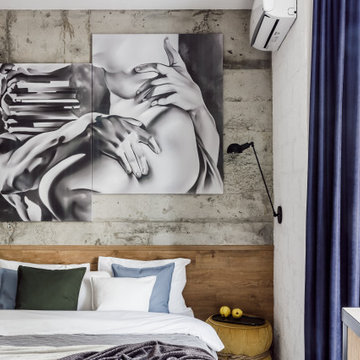
в спальне особенно выражено сочентание текстур, главный акцент - искусство и бетон
Ejemplo de dormitorio blanco y madera industrial con paredes grises, suelo laminado, suelo beige y panelado
Ejemplo de dormitorio blanco y madera industrial con paredes grises, suelo laminado, suelo beige y panelado
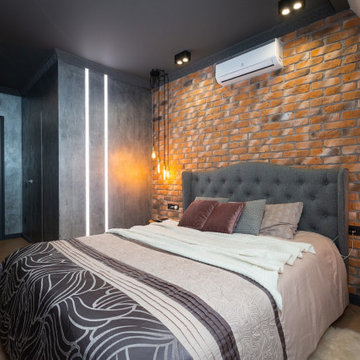
Капитальный ремонт таунхауса в стиле лофт
Foto de dormitorio principal y gris y blanco industrial de tamaño medio sin chimenea con paredes marrones, suelo laminado, suelo marrón y ladrillo
Foto de dormitorio principal y gris y blanco industrial de tamaño medio sin chimenea con paredes marrones, suelo laminado, suelo marrón y ladrillo
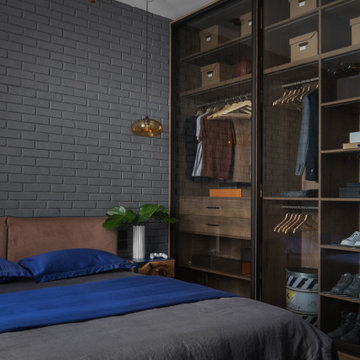
Декоратор-Катерина Наумова, фотограф- Ольга Мелекесцева.
Foto de dormitorio principal industrial pequeño con paredes grises, suelo de baldosas de porcelana, suelo marrón y ladrillo
Foto de dormitorio principal industrial pequeño con paredes grises, suelo de baldosas de porcelana, suelo marrón y ladrillo
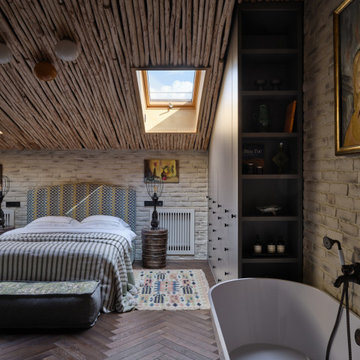
Diseño de dormitorio principal y blanco y madera industrial de tamaño medio con paredes beige, suelo de madera oscura, suelo multicolor, madera y ladrillo
435 ideas para dormitorios industriales con todos los tratamientos de pared
1
