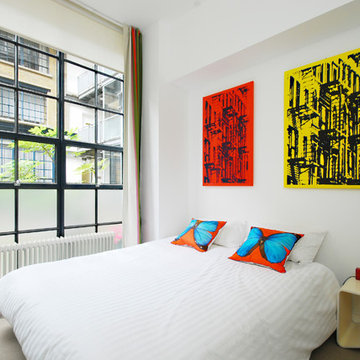797 ideas para dormitorios industriales
Filtrar por
Presupuesto
Ordenar por:Popular hoy
61 - 80 de 797 fotos
Artículo 1 de 3
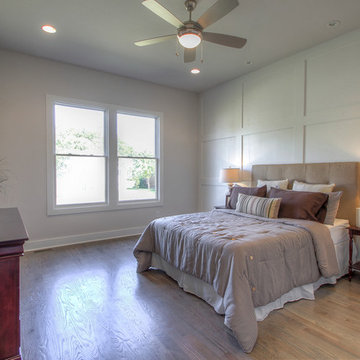
Diseño de dormitorio principal urbano grande sin chimenea con paredes grises y suelo de madera oscura
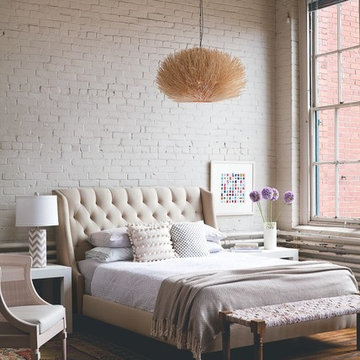
Photo: Keller and Keller
Ejemplo de dormitorio principal industrial de tamaño medio sin chimenea con paredes blancas, suelo de madera en tonos medios y suelo marrón
Ejemplo de dormitorio principal industrial de tamaño medio sin chimenea con paredes blancas, suelo de madera en tonos medios y suelo marrón
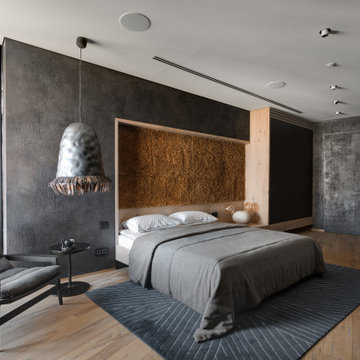
Exuding a modern sophistication, this bedroom beautifully integrates rustic textures with sleek design elements. The unique cork wall panel serves as a warm counterpoint to the cool, distressed surface finishes. Strategically placed lighting and a muted color palette underscore the room's tranquil ambiance, creating a perfect urban retreat.
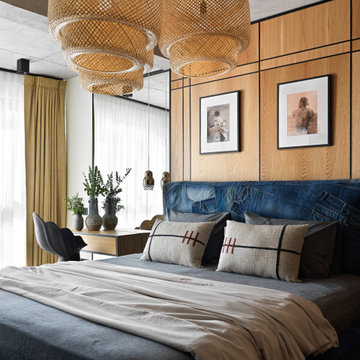
Diseño de dormitorio principal industrial de tamaño medio con paredes grises, moqueta, suelo gris y boiserie
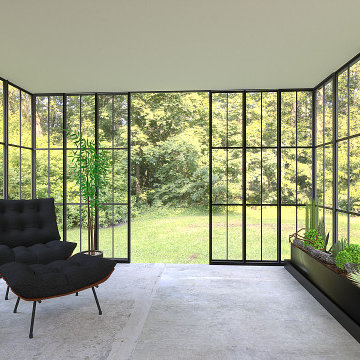
La vue sur jardin a remplacé les tableaux et les baies vitrées se substituent aux murs, un fauteuil confortable a pris place dans cet environnement sujet au calme et à la sérénité permettant de se relaxer ou de s’évader avec un bon livre à l’écart du tumulte de la maison.
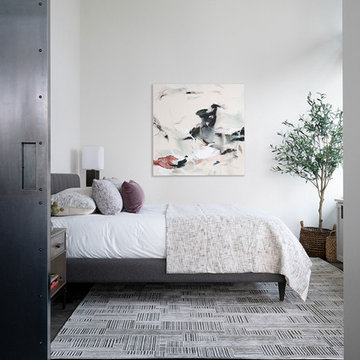
Master Bedroom of an Industrial Condominium.
Photography: Kort Havens
Modelo de dormitorio principal urbano de tamaño medio sin chimenea con paredes blancas y suelo de madera oscura
Modelo de dormitorio principal urbano de tamaño medio sin chimenea con paredes blancas y suelo de madera oscura

Small Bedroom decorating ideas! Interior Designer Rebecca Robeson began this Bedroom remodel with Benjamin Moore's 2017 color of the year… “Shadow” 2117-30
Rebecca wanted a bold statement color for this small Bedroom. Something that would say WOW. Her next step was to find a bold statement piece of art to create the color palette for the rest of the room. From the art piece came bedding choices, a fabulous over-died antique area rug (Aja Rugs) randomly collected throw pillows and furniture pieces that would provide a comfortable Bedroom but not fill the space unnecessarily. Rebecca had white linen, custom window treatments made and chose white bedding to ground the space, keeping it light and airy. Playing up the 13' concrete ceilings, Rebecca used modern light fixtures with white shades to pop off the purple wall creating an exciting first... and lasting, impression!
Black Whale Lighting
Photos by Ryan Garvin Photography
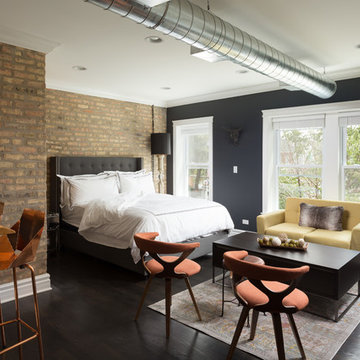
As a large studio, we decided to combine the living and bedroom area - creating the feeling of a master suite! The sleek living space features a yellow upholstered loveseat and two modern orange chairs. These bright but warm hues subtly stand out against the dark grey backdrop, espresso-toned hardwood floors, and charcoal-colored coffee table.
The bedroom area complements the dark hues of the living room but takes on a unique look of its own. With an exposed brick accent wall, gold and black decor, and crisp white bedding - the dark grey from the headboard creates congruency within the open space.
Designed by Chi Renovation & Design who serve Chicago and it's surrounding suburbs, with an emphasis on the North Side and North Shore. You'll find their work from the Loop through Lincoln Park, Skokie, Wilmette, and all the way up to Lake Forest.
For more about Chi Renovation & Design, click here: https://www.chirenovation.com/
To learn more about this project, click here:
https://www.chirenovation.com/portfolio/high-end-airbnb-renovation-design/
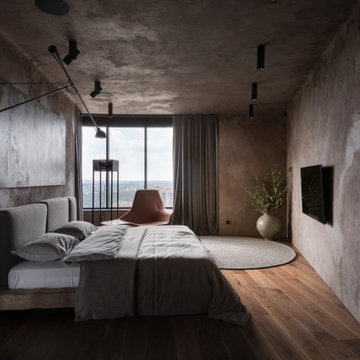
This bedroom encapsulates the essence of tranquility and refined elegance. Raw, textured walls paired with sleek wooden flooring create a harmonious juxtaposition, while expansive windows offer breathtaking panoramic views. The minimalist design, punctuated by artistic touches, invites a sense of calm, turning the space into a sophisticated urban retreat
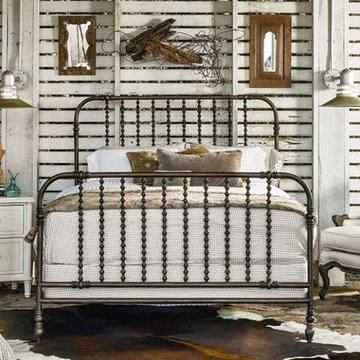
Foto de habitación de invitados urbana pequeña sin chimenea con paredes blancas, moqueta y suelo marrón
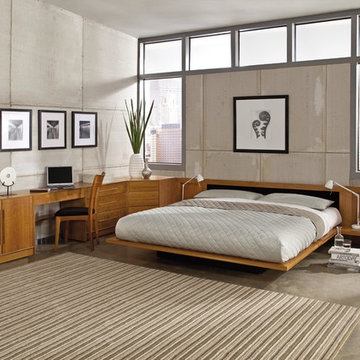
Modelo de habitación de invitados urbana grande sin chimenea con paredes grises, suelo de cemento y suelo gris
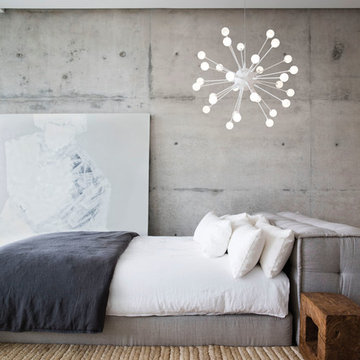
Ejemplo de dormitorio principal industrial de tamaño medio sin chimenea con paredes grises, moqueta y suelo beige
Terry O'Rourke
Modelo de dormitorio principal industrial de tamaño medio sin chimenea con paredes beige, suelo de madera oscura y suelo marrón
Modelo de dormitorio principal industrial de tamaño medio sin chimenea con paredes beige, suelo de madera oscura y suelo marrón
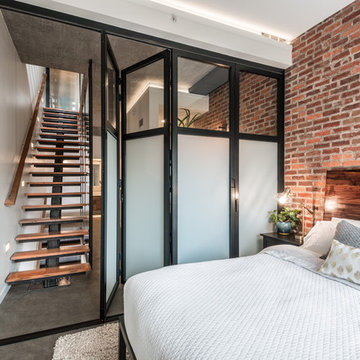
Photos by Andrew Giammarco Photography.
Ejemplo de dormitorio principal urbano pequeño con paredes blancas, suelo de cemento y suelo gris
Ejemplo de dormitorio principal urbano pequeño con paredes blancas, suelo de cemento y suelo gris
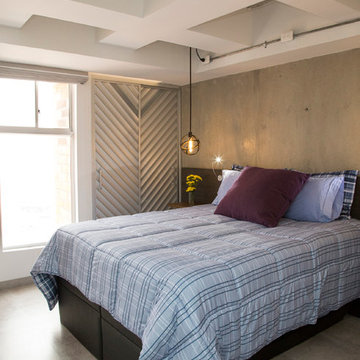
Photo:Natalia Bolivar
Imagen de dormitorio principal urbano pequeño con paredes blancas
Imagen de dormitorio principal urbano pequeño con paredes blancas
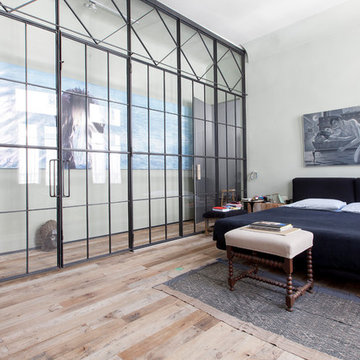
Lupe Clemente Fotografia
Modelo de dormitorio principal urbano grande sin chimenea con suelo de madera en tonos medios
Modelo de dormitorio principal urbano grande sin chimenea con suelo de madera en tonos medios
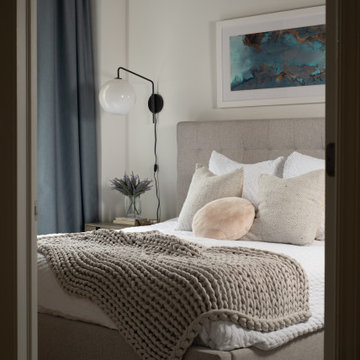
Diseño de dormitorio principal industrial de tamaño medio con paredes blancas, moqueta y suelo beige
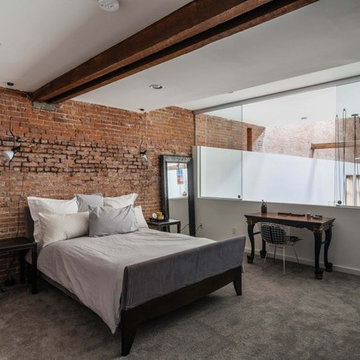
Located in an 1890 Wells Fargo stable and warehouse in the Hamilton Park historic district, this intervention focused on creating a personal, comfortable home in an unusually tall loft space. The living room features 45’ high ceilings. The mezzanine level was conceived as a porous, space-making element that allowed pockets of closed storage, open display, and living space to emerge from pushing and pulling the floor plane.
The newly cantilevered mezzanine breaks up the immense height of the loft and creates a new TV nook and work space. An updated master suite and kitchen streamline the core functions of this loft while the addition of a new window adds much needed daylight to the space. Photo by Nick Glimenakis.
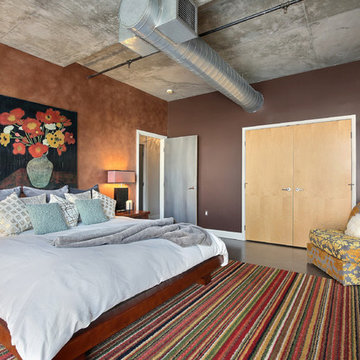
Tahvory Bunting
Foto de dormitorio principal industrial grande sin chimenea con paredes marrones y suelo de cemento
Foto de dormitorio principal industrial grande sin chimenea con paredes marrones y suelo de cemento
797 ideas para dormitorios industriales
4
