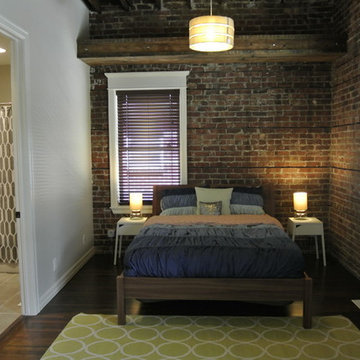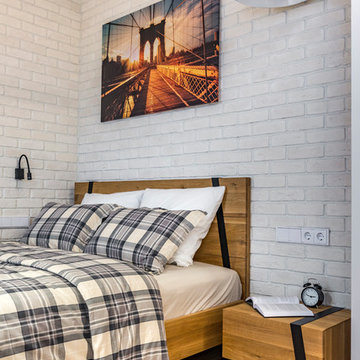1.200 ideas para dormitorios industriales
Filtrar por
Presupuesto
Ordenar por:Popular hoy
141 - 160 de 1200 fotos
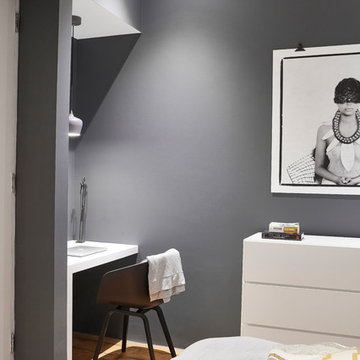
Malcom Menzies
Diseño de habitación de invitados urbana con paredes grises, suelo de madera en tonos medios y suelo marrón
Diseño de habitación de invitados urbana con paredes grises, suelo de madera en tonos medios y suelo marrón
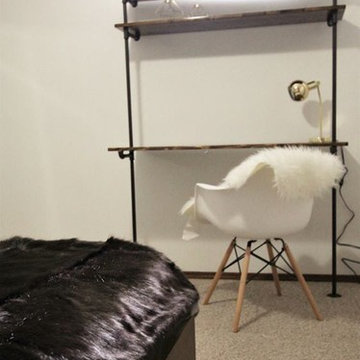
Ejemplo de dormitorio industrial de tamaño medio con paredes blancas, moqueta y suelo beige
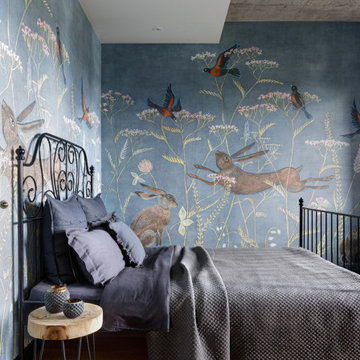
Diseño de habitación de invitados urbana grande con paredes grises, suelo de madera en tonos medios, suelo beige, bandeja y papel pintado
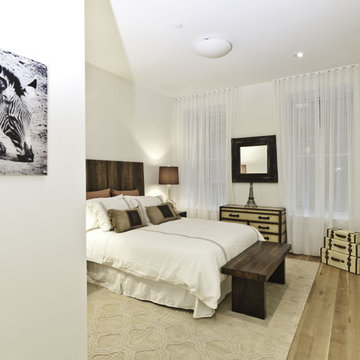
Established in 1895 as a warehouse for the spice trade, 481 Washington was built to last. With its 25-inch-thick base and enchanting Beaux Arts facade, this regal structure later housed a thriving Hudson Square printing company. After an impeccable renovation, the magnificent loft building’s original arched windows and exquisite cornice remain a testament to the grandeur of days past. Perfectly anchored between Soho and Tribeca, Spice Warehouse has been converted into 12 spacious full-floor lofts that seamlessly fuse Old World character with modern convenience. Steps from the Hudson River, Spice Warehouse is within walking distance of renowned restaurants, famed art galleries, specialty shops and boutiques. With its golden sunsets and outstanding facilities, this is the ideal destination for those seeking the tranquil pleasures of the Hudson River waterfront.
Expansive private floor residences were designed to be both versatile and functional, each with 3 to 4 bedrooms, 3 full baths, and a home office. Several residences enjoy dramatic Hudson River views.
This open space has been designed to accommodate a perfect Tribeca city lifestyle for entertaining, relaxing and working.
The design reflects a tailored “old world” look, respecting the original features of the Spice Warehouse. With its high ceilings, arched windows, original brick wall and iron columns, this space is a testament of ancient time and old world elegance.
The guest bedroom was designed with travel in mind.It features elegant French Provencal bedding paired with jute accent pillows, travel chest and luggages as well as recycled blown glass table lamps and rich woods.
The acrylic “zebra” art piece is by Francis Augustine.
Photography: Francis Augustine
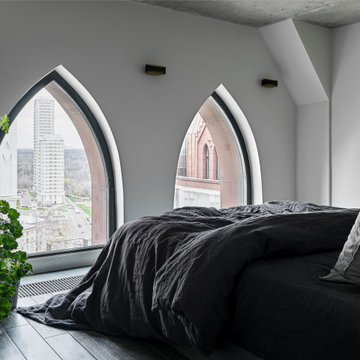
Авторы проекта:
Макс Жуков
Виктор Штефан
Стиль: Даша Соболева
Фото: Сергей Красюк
Diseño de dormitorio principal industrial de tamaño medio sin chimenea con paredes blancas, suelo de madera en tonos medios y suelo azul
Diseño de dormitorio principal industrial de tamaño medio sin chimenea con paredes blancas, suelo de madera en tonos medios y suelo azul
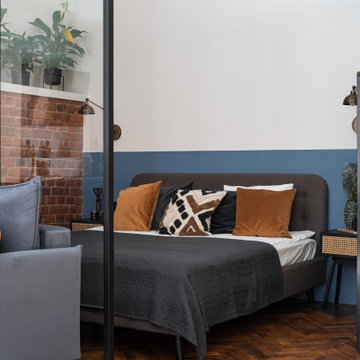
Modelo de habitación de invitados urbana de tamaño medio con paredes azules, suelo de madera en tonos medios y ladrillo
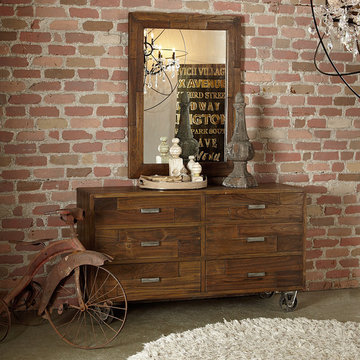
Imagen de dormitorio principal industrial de tamaño medio sin chimenea con paredes rojas y suelo de cemento
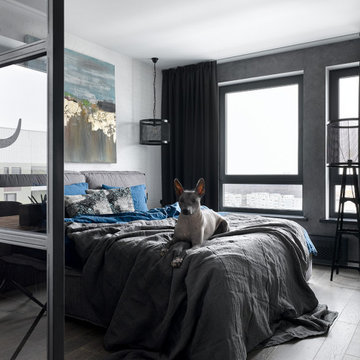
Площадь основной спальни позволила разделить ее на две функциональные зоны! Зона кабинета отделена перегородкой от спальни! Перегородка выполнена из металла со вставками из дымчатого стекла! Такое зонирование позволяет имитировать панорамное остекление и дает ощущение легкости и воздушности!
Спальную зону четко обозначает большая кровать. Она занимает центровое место и является акцентом в окружении торшеров и тумбочек.
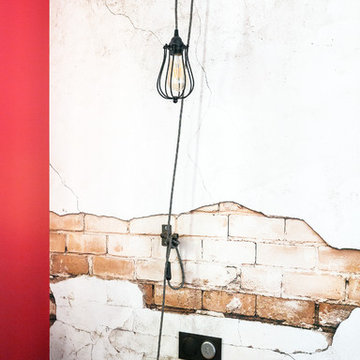
Une chambre qui reprend les codes industrielo-asiatiques, avec un coin bureau en rouge à gauche, et à droite une tête de lit en papier peint industriel briques apparentes. Même la table de chevet, ou plutôt étagère murale, reprend le style de l'entrée avec une tablette en bois et une fixation en tuyaux de plomberie. La baladeuse murale repose sur une poulie et se règle.
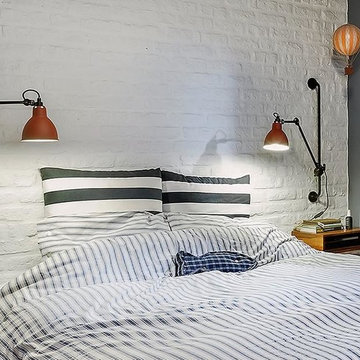
Architec Dimitar Karanikolov y Veneta Nikolova
Foto de dormitorio principal industrial de tamaño medio sin chimenea con paredes blancas y suelo de madera en tonos medios
Foto de dormitorio principal industrial de tamaño medio sin chimenea con paredes blancas y suelo de madera en tonos medios
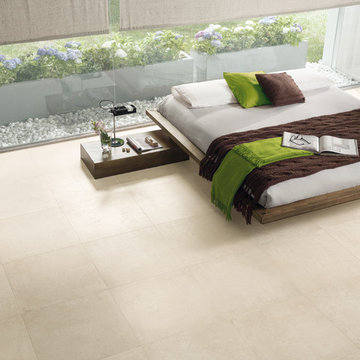
PANARIA
Imagen de dormitorio principal urbano grande con suelo de baldosas de porcelana
Imagen de dormitorio principal urbano grande con suelo de baldosas de porcelana
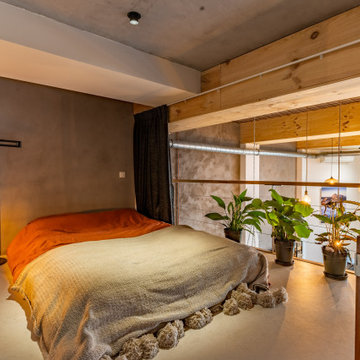
Aclôve chambre
Doublage des poutres en pin de coffrage pour l'apect industriel.
Peinture grise a la chaux pour les textures réalisées par RD Finitions
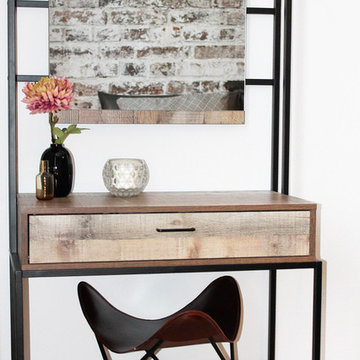
Das Schlafzimmer ist der privateste Raum einer Wohnung. Schlafen, kuscheln oder entspannen: Hier verbringt man die meiste Zeit.
Mit einer 3-D Effekt Fototapete und stilvollen Interior im Industrie Design haben wir einem Schlafzimmer, den nötigen Schliff verliehen.
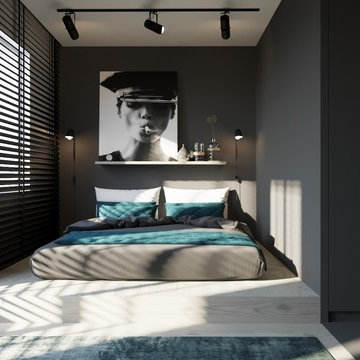
A cozy living room is the heart of any apartment.
In our interior, a fireplace with firewood and a soft comfortable sofa, gives the room a special atmosphere. In the bedroom, the masculine feel is also present everywhere; from the color of the walls to the pictures on the shelves. The bed on the podium is a very modern solution; it gives more soul to the design,and also increases the functionality of the space. Bright notes such as the carpet, paintings, pillows and blankets, made the male style even more dynamic and attractive.
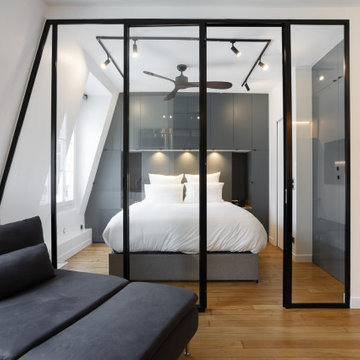
Imagen de dormitorio principal industrial pequeño sin chimenea con paredes blancas, suelo de madera en tonos medios y suelo marrón
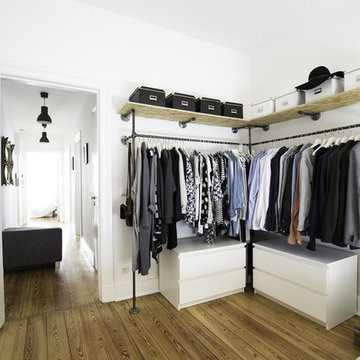
© Peter Müller
Diseño de dormitorio principal urbano de tamaño medio sin chimenea con paredes blancas, suelo de madera en tonos medios y suelo marrón
Diseño de dormitorio principal urbano de tamaño medio sin chimenea con paredes blancas, suelo de madera en tonos medios y suelo marrón
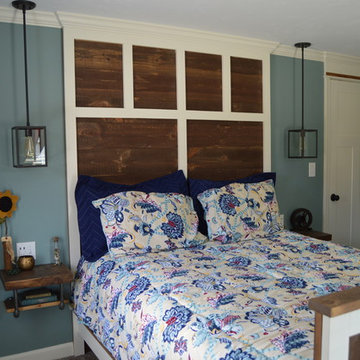
Custom built headboard and footboard, floating night stands, and craftsman doors; handpicked decorations from local antique stores, light fixtures, and comforter set; crown moulding, color scheme and design style all done by A.J. McCullough Carpentry.
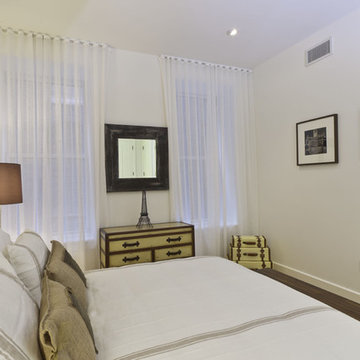
Established in 1895 as a warehouse for the spice trade, 481 Washington was built to last. With its 25-inch-thick base and enchanting Beaux Arts facade, this regal structure later housed a thriving Hudson Square printing company. After an impeccable renovation, the magnificent loft building’s original arched windows and exquisite cornice remain a testament to the grandeur of days past. Perfectly anchored between Soho and Tribeca, Spice Warehouse has been converted into 12 spacious full-floor lofts that seamlessly fuse Old World character with modern convenience. Steps from the Hudson River, Spice Warehouse is within walking distance of renowned restaurants, famed art galleries, specialty shops and boutiques. With its golden sunsets and outstanding facilities, this is the ideal destination for those seeking the tranquil pleasures of the Hudson River waterfront.
Expansive private floor residences were designed to be both versatile and functional, each with 3 to 4 bedrooms, 3 full baths, and a home office. Several residences enjoy dramatic Hudson River views.
This open space has been designed to accommodate a perfect Tribeca city lifestyle for entertaining, relaxing and working.
The design reflects a tailored “old world” look, respecting the original features of the Spice Warehouse. With its high ceilings, arched windows, original brick wall and iron columns, this space is a testament of ancient time and old world elegance.
The guest bedroom was designed with travel in mind.It features elegant French Provencal bedding paired with jute accent pillows, travel chest and luggages as well as recycled blown glass table lamps and rich woods.
The acrylic “zebra” art piece is by Francis Augustine.
Photography: Francis Augustine
1.200 ideas para dormitorios industriales
8
