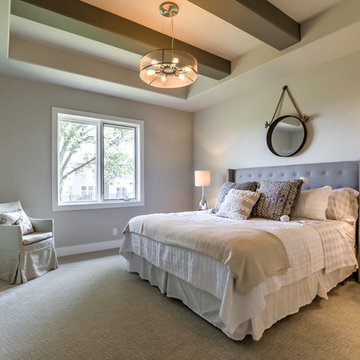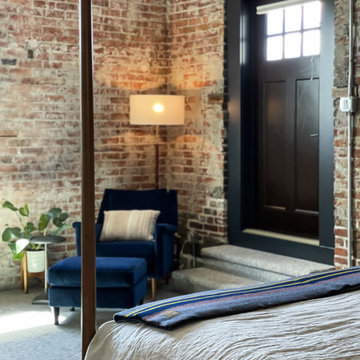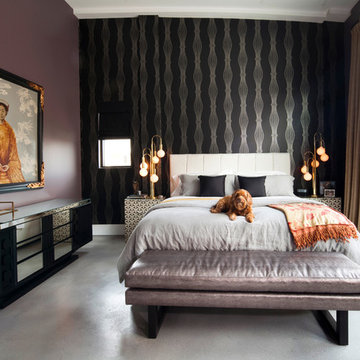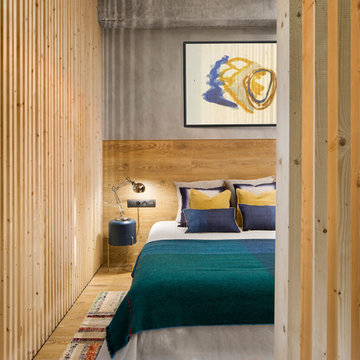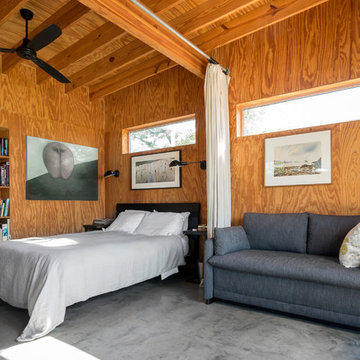2.648 ideas para dormitorios industriales marrones
Filtrar por
Presupuesto
Ordenar por:Popular hoy
41 - 60 de 2648 fotos
Artículo 1 de 3
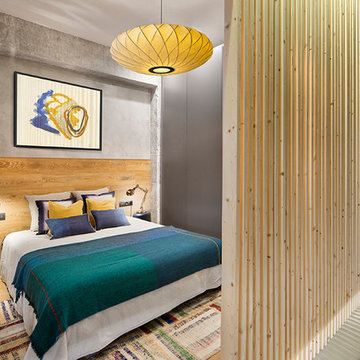
Foto de dormitorio principal urbano de tamaño medio con paredes grises, suelo de madera en tonos medios y suelo beige
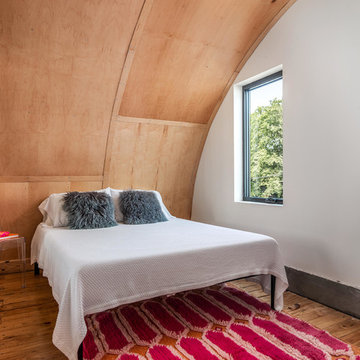
Custom Quonset Huts become artist live/work spaces, aesthetically and functionally bridging a border between industrial and residential zoning in a historic neighborhood. The open space on the main floor is designed to be flexible for artists to pursue their creative path. Upstairs, a living space helps to make creative pursuits in an expensive city more attainable.
The two-story buildings were custom-engineered to achieve the height required for the second floor. End walls utilized a combination of traditional stick framing with autoclaved aerated concrete with a stucco finish. Steel doors were custom-built in-house.
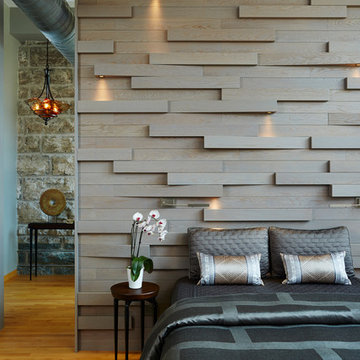
Open format loft living, a view through the bedroom.
Alyssa Lee Photography
Ejemplo de dormitorio principal urbano pequeño con paredes marrones y suelo de madera en tonos medios
Ejemplo de dormitorio principal urbano pequeño con paredes marrones y suelo de madera en tonos medios
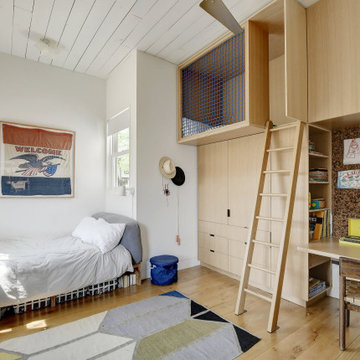
Imagen de dormitorio urbano con paredes blancas, suelo de madera clara, suelo beige y machihembrado
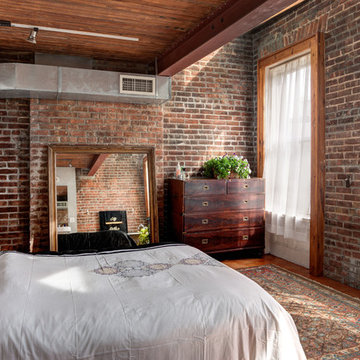
Adding a penthouse perch to this 1899 row house with a harbor view demanded unusual tactics. To circumvent municipal limitations on floor area, a section of floor was removed from one level and “transferred” to the roof as a new studio space. To comply with local height limitations, an innovative structure of solid wood studs was deployed to reduce floor and ceiling thicknesses to the bare minimum. Aside from creating the desired rooftop refuge, these gymnastics also created a dynamic cascade of interior living spaces for an urban designer and his family. Photos by Bruce Buck
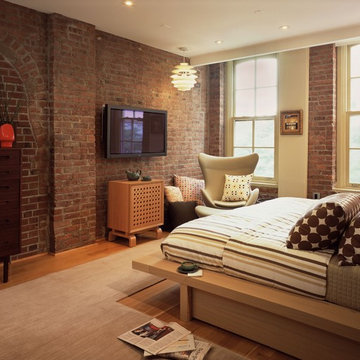
Imagen de dormitorio urbano con paredes beige y suelo de madera en tonos medios
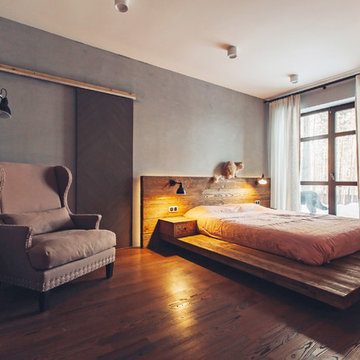
Слепцов Денис
Foto de dormitorio principal urbano de tamaño medio sin chimenea con paredes grises, suelo de madera oscura y suelo marrón
Foto de dormitorio principal urbano de tamaño medio sin chimenea con paredes grises, suelo de madera oscura y suelo marrón
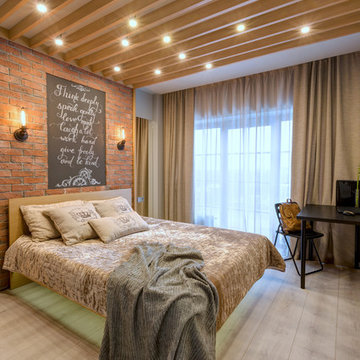
Давлетбердин Руслан
Modelo de dormitorio principal urbano con suelo de madera clara y suelo beige
Modelo de dormitorio principal urbano con suelo de madera clara y suelo beige
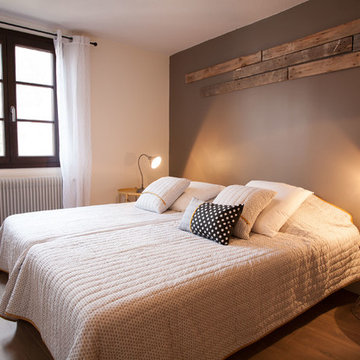
sublissimmo
Modelo de dormitorio principal industrial de tamaño medio sin chimenea con paredes grises, suelo de madera clara y suelo marrón
Modelo de dormitorio principal industrial de tamaño medio sin chimenea con paredes grises, suelo de madera clara y suelo marrón
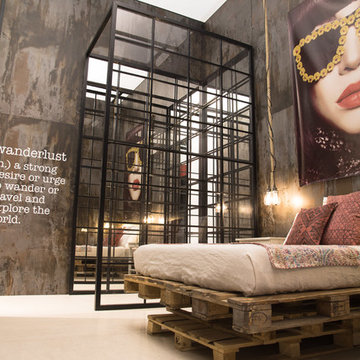
Dekton® Trilium by Cosentino
Evoking the industrial look of aged stainless steel, Trilium is the first colour option in the Dekton® range to incorporate recycled materials. A mix of volcanic shades with intense grey, brown and black tones with light-dark contrasts, Trilium features a soft metallic matt finish. The surface is unexpectedly smooth to the touch, yet edgy enough to cater for projects with an industrial aesthetic.
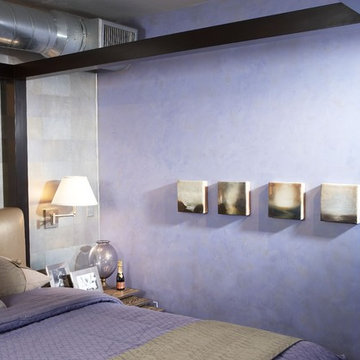
Principal Designer Danielle Wallinger reinterpreted the design
of this former project to reflect the evolving tastes of today’s
clientele. Accenting the rich textures with clean modern
pieces the design transforms the aesthetic direction and
modern appeal of this award winning downtown loft.
When originally completed this loft graced the cover of a
leading shelter magazine and was the ASID residential/loft
design winner, but was now in need of a reinterpreted design
to reflect the new directions in interiors. Through the careful
selection of modern pieces and addition of a more vibrant
color palette the design was able to transform the aesthetic
of the entire space.
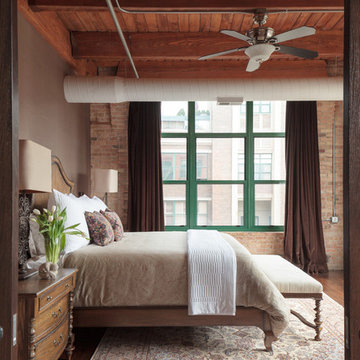
Diseño de dormitorio urbano con paredes grises, suelo de madera oscura y suelo marrón
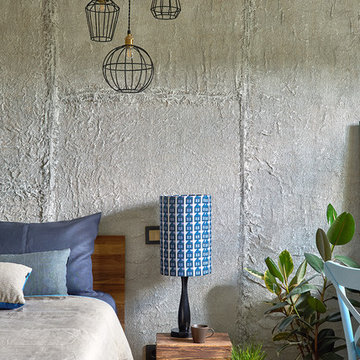
Мария Иринархова
Imagen de dormitorio principal industrial con paredes grises, suelo de madera en tonos medios y suelo marrón
Imagen de dormitorio principal industrial con paredes grises, suelo de madera en tonos medios y suelo marrón
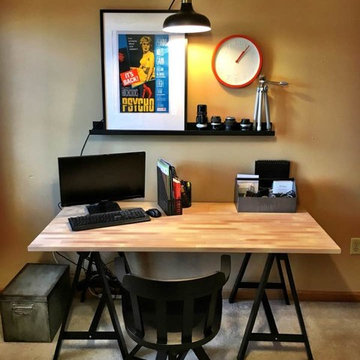
A mother wanted to do a quick, affordable makeover to her teenage son's bedroom. While we didn't have it in the budget to paint like we wanted. we were able to revamp the entire space very affordably.
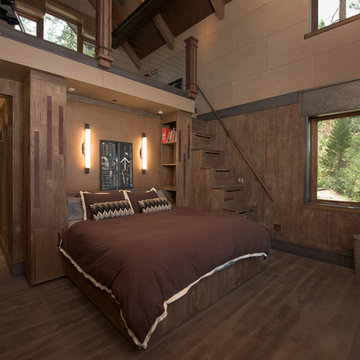
Jon M Photography
Imagen de dormitorio principal industrial grande con paredes beige y suelo de madera en tonos medios
Imagen de dormitorio principal industrial grande con paredes beige y suelo de madera en tonos medios
2.648 ideas para dormitorios industriales marrones
3
