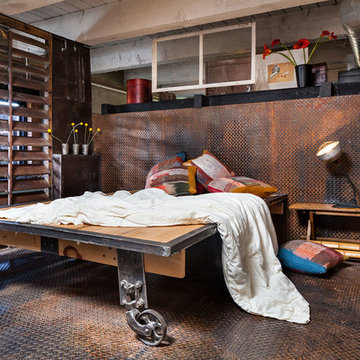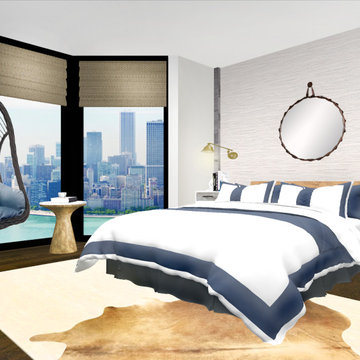26 ideas para dormitorios industriales con suelo multicolor
Filtrar por
Presupuesto
Ordenar por:Popular hoy
1 - 20 de 26 fotos
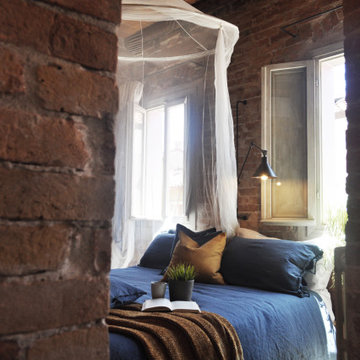
Foto de dormitorio urbano con paredes rojas, suelo multicolor, vigas vistas, madera y ladrillo
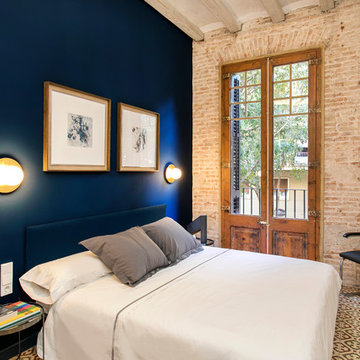
Ejemplo de habitación de invitados industrial de tamaño medio con paredes azules, suelo de baldosas de cerámica y suelo multicolor
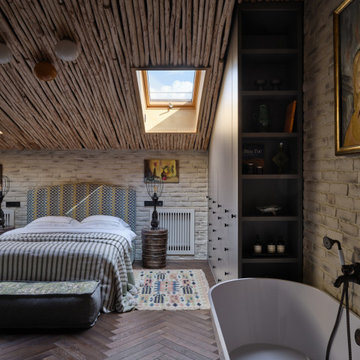
Diseño de dormitorio principal y blanco y madera industrial de tamaño medio con paredes beige, suelo de madera oscura, suelo multicolor, madera y ladrillo

I built this on my property for my aging father who has some health issues. Handicap accessibility was a factor in design. His dream has always been to try retire to a cabin in the woods. This is what he got.
It is a 1 bedroom, 1 bath with a great room. It is 600 sqft of AC space. The footprint is 40' x 26' overall.
The site was the former home of our pig pen. I only had to take 1 tree to make this work and I planted 3 in its place. The axis is set from root ball to root ball. The rear center is aligned with mean sunset and is visible across a wetland.
The goal was to make the home feel like it was floating in the palms. The geometry had to simple and I didn't want it feeling heavy on the land so I cantilevered the structure beyond exposed foundation walls. My barn is nearby and it features old 1950's "S" corrugated metal panel walls. I used the same panel profile for my siding. I ran it vertical to match the barn, but also to balance the length of the structure and stretch the high point into the canopy, visually. The wood is all Southern Yellow Pine. This material came from clearing at the Babcock Ranch Development site. I ran it through the structure, end to end and horizontally, to create a seamless feel and to stretch the space. It worked. It feels MUCH bigger than it is.
I milled the material to specific sizes in specific areas to create precise alignments. Floor starters align with base. Wall tops adjoin ceiling starters to create the illusion of a seamless board. All light fixtures, HVAC supports, cabinets, switches, outlets, are set specifically to wood joints. The front and rear porch wood has three different milling profiles so the hypotenuse on the ceilings, align with the walls, and yield an aligned deck board below. Yes, I over did it. It is spectacular in its detailing. That's the benefit of small spaces.
Concrete counters and IKEA cabinets round out the conversation.
For those who cannot live tiny, I offer the Tiny-ish House.
Photos by Ryan Gamma
Staging by iStage Homes
Design Assistance Jimmy Thornton
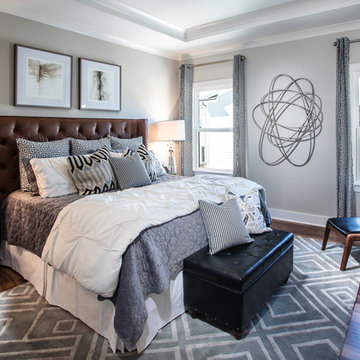
Modelo de dormitorio principal urbano de tamaño medio sin chimenea con paredes grises, suelo de madera en tonos medios y suelo multicolor
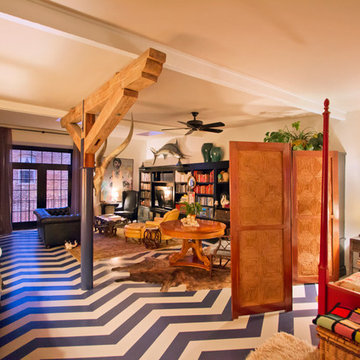
Bennett Frank McCarthy Architects, Inc.
Imagen de dormitorio industrial con suelo multicolor
Imagen de dormitorio industrial con suelo multicolor
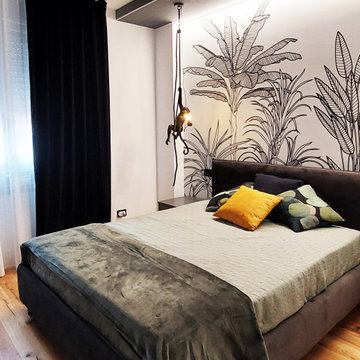
una camera da letto fresca e giovane come la sua proprietaria, fondo parete letto con poster effetto jungle con scimmietta seletti sospesa
Imagen de dormitorio principal industrial de tamaño medio con paredes multicolor, suelo de madera en tonos medios, suelo multicolor y bandeja
Imagen de dormitorio principal industrial de tamaño medio con paredes multicolor, suelo de madera en tonos medios, suelo multicolor y bandeja
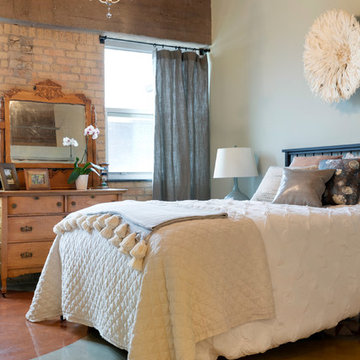
Foto de habitación de invitados urbana con paredes blancas, suelo de cemento y suelo multicolor
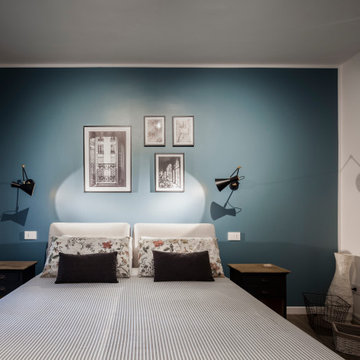
Imagen de dormitorio principal industrial grande con paredes multicolor, suelo de baldosas de porcelana y suelo multicolor
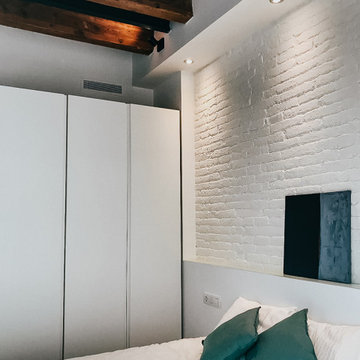
► Reforma Integral de Vivienda en Barrio de Gracia.
✓ Apeos y Refuerzos estructurales.
✓ Recuperación de "Voltas Catalanas".
✓ Fabricación de muebles de cocina a medida.
✓ Decapado de vigas de madera.
✓ Recuperación de pared de Ladrillo Visto.
✓ Restauración de pavimento hidráulico.
✓ Acondicionamiento de aire por conductos ocultos.
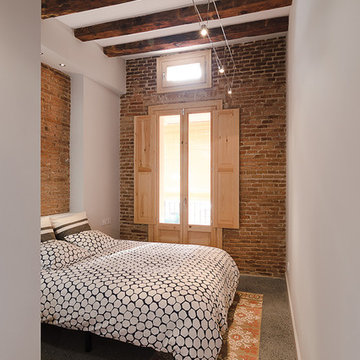
Foto: David Benito Cortázar
@FFWD Arquitectes
Modelo de dormitorio principal urbano de tamaño medio sin chimenea con paredes blancas, suelo de baldosas de cerámica y suelo multicolor
Modelo de dormitorio principal urbano de tamaño medio sin chimenea con paredes blancas, suelo de baldosas de cerámica y suelo multicolor
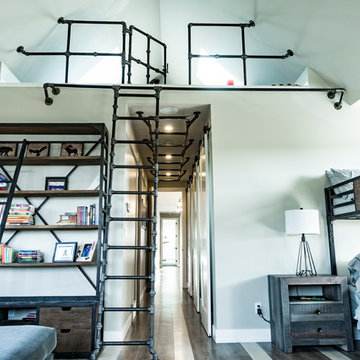
Custom boy's bedroom with lounge area.
Ejemplo de dormitorio urbano extra grande con suelo vinílico y suelo multicolor
Ejemplo de dormitorio urbano extra grande con suelo vinílico y suelo multicolor
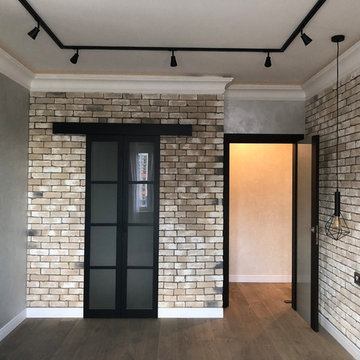
Фрагмент спальни. Раздвижные двери в гардеробную.
Foto de dormitorio principal industrial de tamaño medio con paredes multicolor, suelo de madera en tonos medios y suelo multicolor
Foto de dormitorio principal industrial de tamaño medio con paredes multicolor, suelo de madera en tonos medios y suelo multicolor
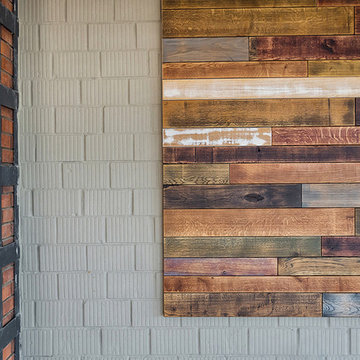
Архитектор: Дмитрий Кондрашов, реализация проекта: инженерно-строительная компания «МосТермоТехника», столярные изделия: «ART AMBAR», Фотографии: Егор Котов
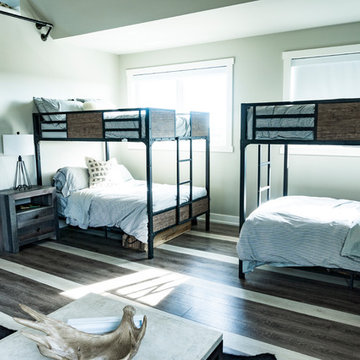
Custom boy's bedroom with lounge area.
Modelo de dormitorio industrial extra grande con suelo vinílico y suelo multicolor
Modelo de dormitorio industrial extra grande con suelo vinílico y suelo multicolor
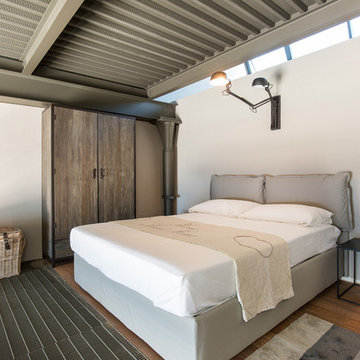
Stefano Pedroni
Foto de dormitorio tipo loft industrial pequeño con paredes beige, suelo de madera en tonos medios y suelo multicolor
Foto de dormitorio tipo loft industrial pequeño con paredes beige, suelo de madera en tonos medios y suelo multicolor
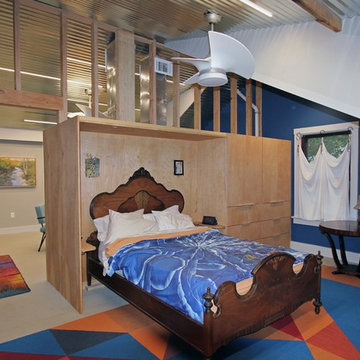
Description Take from Braitman Design Studio's Website:
"These are preliminary images of a dormer addition on my own home. The house is a 1917 “worker’s” bungalow in the historic district of Takoma Park. I work from home and the 2nd floor is now both office and bedroom. There are many unusual elements including:
A vaulted Ceiling Clad with Galvanized, Corrugated Metal
Exposed LVL Studs above 6ft
LED Strip Lighting
A Central Plywood Core that houses the office on one side and bed/dressing on the other
Daylight streaming through from 4 sides
Original Flooring That’s Been Stained with a Semi-Solid Stain (intended for wood siding).
A roof balcony visually and physically extends the space. The railing isn’t finished yet nor are the future large planting boxes and furnishings.
The palette is dominated by natural materials — oiled & raw woods, steel and copper — along with color saturated paints and fabrics."
http://www.braitmandesign.com/home-remodeling-all-projects/dormer-addition/4089/
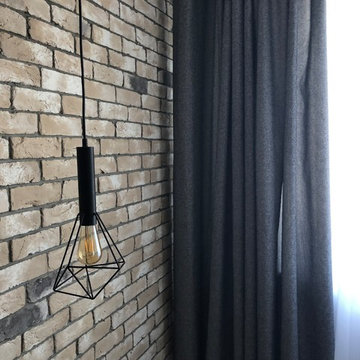
Фрагмент спальни.
Diseño de dormitorio principal industrial de tamaño medio con paredes multicolor, suelo de madera en tonos medios y suelo multicolor
Diseño de dormitorio principal industrial de tamaño medio con paredes multicolor, suelo de madera en tonos medios y suelo multicolor
26 ideas para dormitorios industriales con suelo multicolor
1
