218 ideas para dormitorios industriales con paredes azules
Filtrar por
Presupuesto
Ordenar por:Popular hoy
1 - 20 de 218 fotos
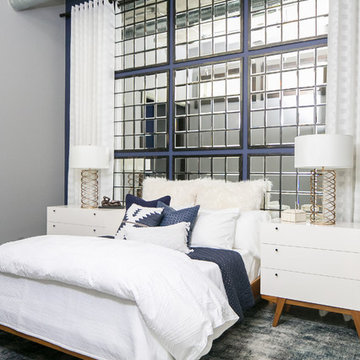
Bedroom in downtown loft with NO windows! This was the challenge Interior Designer Rebecca Robeson faced when beginning this Denver Loft Remodel.
Rebecca began by identifying the focal-point wall and addressing the overall dark feel of the room. She painted 3 walls a soft grey and one wall a dark navy blue. Rebecca applied her creative genius to the space by hanging nine beveled mirrors on the dark wall above the bed as a clever way to fool the eye into thinking the mirrors were windows. To further indulge the concept, Rebecca added crisp white linen panels to mimic window treatments on either side. This design idea created a dramatic symmetrical backdrop for the Bedroom furniture... A spectacular oversized blue and white rug (Aja Rugs) sets a perfect foundation for the queen size bed with two oversize nightstands in crisp white, the Bedroom was complete.
Tech Lighting - Black Whale Lighting
Photos by Ryan Garvin Photography
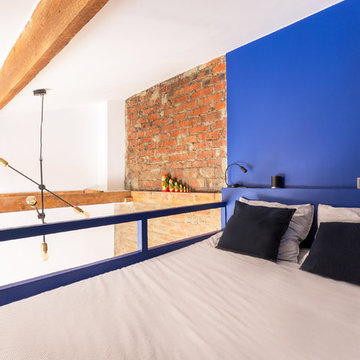
Une tête de lit a été créée en hauteur, afin d'y mettre, comme à l'hôtel, une liseuse et une prises par personne pour plus de confort. Protégés pas la rambarde elle aussi peinte en bleu pour la nuit. L'espace vide créé par la double hauteur du salon est rempli par l'envergure légère de cette suspension en métal et laiton.
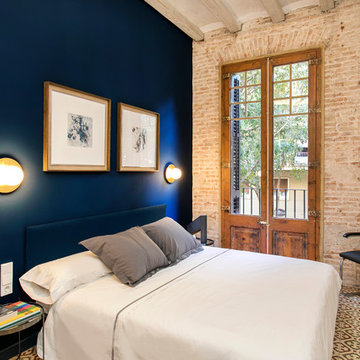
Ejemplo de habitación de invitados industrial de tamaño medio con paredes azules, suelo de baldosas de cerámica y suelo multicolor
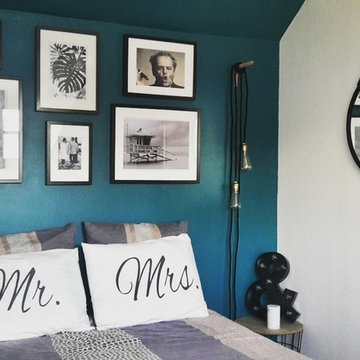
Rénovation d'un appartement sous les toits. Ambiance industrielle et douce à la fois pour cette chambre bleu canard.
Crédit photo : Alexandra C.
Imagen de dormitorio principal urbano de tamaño medio sin chimenea con paredes azules, suelo de madera clara y suelo marrón
Imagen de dormitorio principal urbano de tamaño medio sin chimenea con paredes azules, suelo de madera clara y suelo marrón
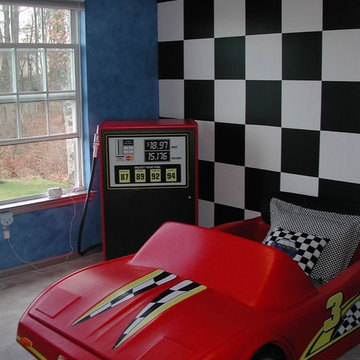
Toddler boys racing car theme room features black and white checkered wall.
Yveline Reisner
Foto de dormitorio urbano de tamaño medio sin chimenea con paredes azules y moqueta
Foto de dormitorio urbano de tamaño medio sin chimenea con paredes azules y moqueta
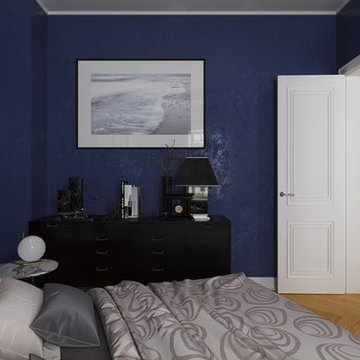
Визуализация интерьера квартиры в г. Киев, Украина
Diseño de dormitorio principal urbano de tamaño medio con paredes azules y suelo de madera clara
Diseño de dormitorio principal urbano de tamaño medio con paredes azules y suelo de madera clara
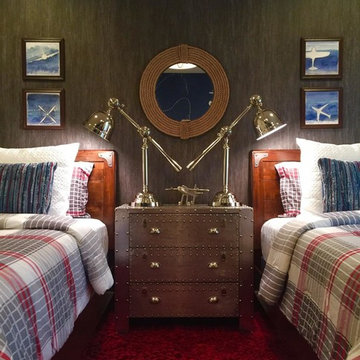
KIDSANCTUARY CAMPUS is a charitable organization in Palm Beach County committed to assisting children who have been removed from their homes because of abuse, neglect or abandonment. They are continuing to build a five acre residential facility with homes, an enrichment center and play areas. Palm Beach County graciously donated this land for our project. The campus includes 24-hour care and housing for the children who are considered the most vulnerable in the foster care system. KidSanctuary Campus brings in expert, professional foster parents who raise the children living in our homes. They provide comfort, security and consistency. It is often the first time these children are in such a safe, structured environment.
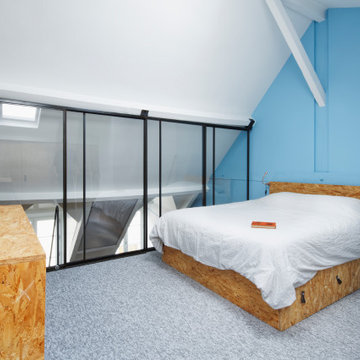
Diseño de dormitorio tipo loft urbano de tamaño medio sin chimenea con paredes azules, moqueta y suelo gris
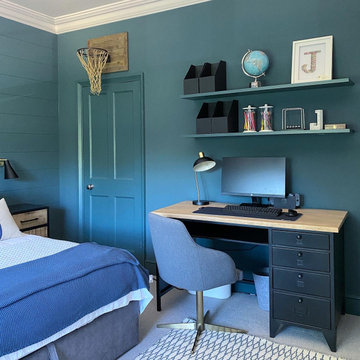
Imagen de dormitorio industrial con paredes azules, moqueta, suelo beige y machihembrado
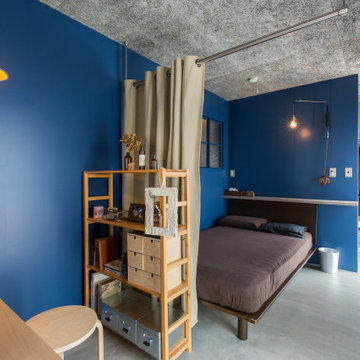
パウダースペースと寝室WICを一室にまとめた。
Imagen de dormitorio principal urbano de tamaño medio con paredes azules, suelo de cemento, madera y machihembrado
Imagen de dormitorio principal urbano de tamaño medio con paredes azules, suelo de cemento, madera y machihembrado
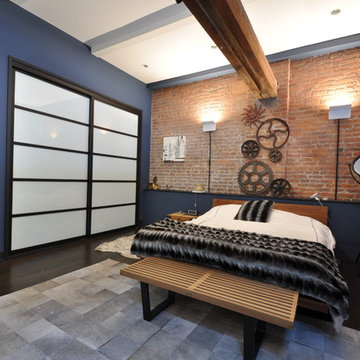
Custom Built Closet
Ejemplo de dormitorio tipo loft urbano de tamaño medio sin chimenea con suelo de madera oscura, paredes azules y suelo marrón
Ejemplo de dormitorio tipo loft urbano de tamaño medio sin chimenea con suelo de madera oscura, paredes azules y suelo marrón
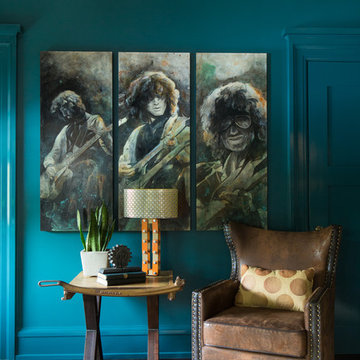
Catherine Ledner Photography
Foto de habitación de invitados urbana de tamaño medio sin chimenea con paredes azules, suelo de madera oscura y suelo marrón
Foto de habitación de invitados urbana de tamaño medio sin chimenea con paredes azules, suelo de madera oscura y suelo marrón
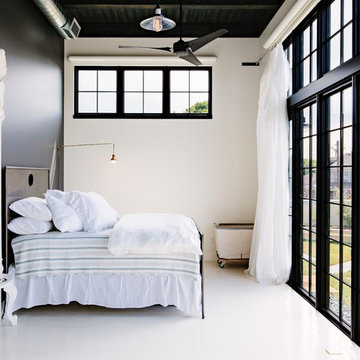
A huge wall of windows faces the bed and billowy parachute curtains soften the space. The room was left simple and intimate to create restfulness.
Photo by Lincoln Barber
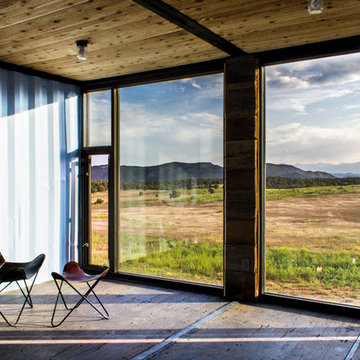
Photography by John Gibbons
This project is designed as a family retreat for a client that has been visiting the southern Colorado area for decades. The cabin consists of two bedrooms and two bathrooms – with guest quarters accessed from exterior deck.
Project by Studio H:T principal in charge Brad Tomecek (now with Tomecek Studio Architecture). The project is assembled with the structural and weather tight use of shipping containers. The cabin uses one 40’ container and six 20′ containers. The ends will be structurally reinforced and enclosed with additional site built walls and custom fitted high-performance glazing assemblies.
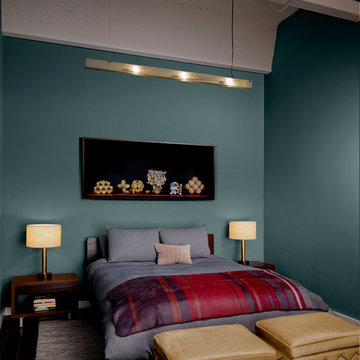
Cesar Rubio
Foto de habitación de invitados industrial de tamaño medio con paredes azules y suelo de madera en tonos medios
Foto de habitación de invitados industrial de tamaño medio con paredes azules y suelo de madera en tonos medios
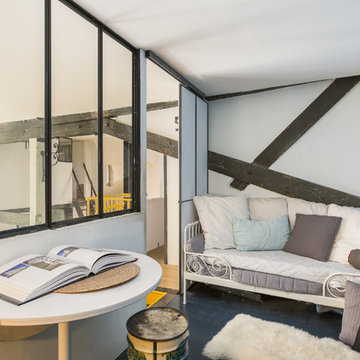
Mathieu Fiol
Diseño de dormitorio tipo loft urbano sin chimenea con paredes azules y suelo negro
Diseño de dormitorio tipo loft urbano sin chimenea con paredes azules y suelo negro
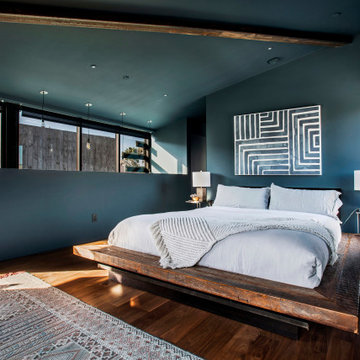
Ejemplo de habitación de invitados urbana de tamaño medio sin chimenea con paredes azules, suelo de madera en tonos medios, suelo marrón y vigas vistas
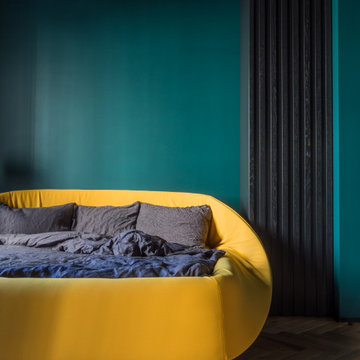
Foto de dormitorio principal urbano de tamaño medio sin chimenea con paredes azules y suelo de madera en tonos medios
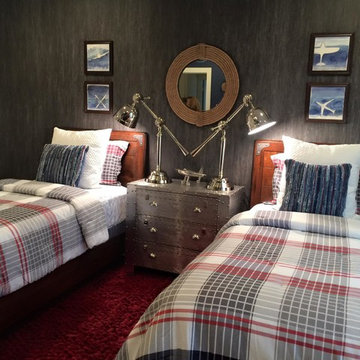
KIDSANCTUARY CAMPUS is a charitable organization in Palm Beach County committed to assisting children who have been removed from their homes because of abuse, neglect or abandonment. They are continuing to build a five acre residential facility with homes, an enrichment center and play areas. Palm Beach County graciously donated this land for our project. The campus includes 24-hour care and housing for the children who are considered the most vulnerable in the foster care system. KidSanctuary Campus brings in expert, professional foster parents who raise the children living in our homes. They provide comfort, security and consistency. It is often the first time these children are in such a safe, structured environment.
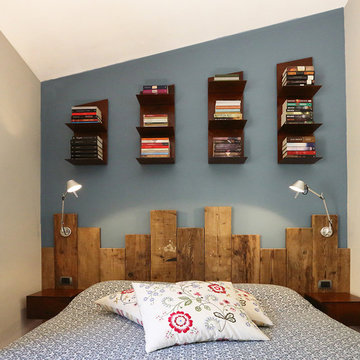
Stile Industriale e vintage per questo "loft" in pieno centro storico. Il nostro studio si è occupato di questo intervento che ha donato nuova vita ad un appartamento del centro storico di un paese toscano nei pressi di Firenze ed ha seguito la Committenza, una giovane coppia con due figli piccoli, fino al disegno di arredi e complementi su misura passando per la direzione dei lavori.
Legno, ferro e materiali di recupero sono stati il punto di partenza per il mood progettuale. Il piano dei fuichi è un vecchio tavolo da falegname riadattato, il mobile del bagno invece è stato realizzato modificando un vecchio attrezzo agricolo. Lo stesso dicasi per l'originale lampada del bagno. Progetto architettonico, interior design, lighting design, concept, home shopping e direzione del cantiere e direzione artistica dei lavori a cura di Rachele Biancalani Studio - Progetti e immagini coperti da Copyright All Rights reserved copyright © Rachele Biancalani - Foto Thomas Harris Photographer
Architectural project, direction, art direction, interior design, lighting design by Rachele Biancalani Studio. Project 2012 – Realizzation 2013-2015 (All Rights reserved copyright © Rachele Biancalani) - See more at: http://www.rachelebiancalani.com
218 ideas para dormitorios industriales con paredes azules
1