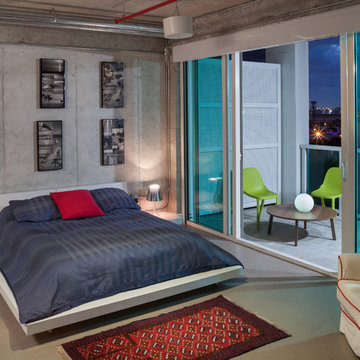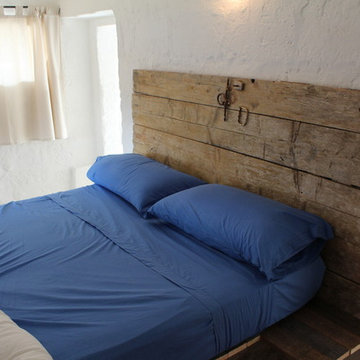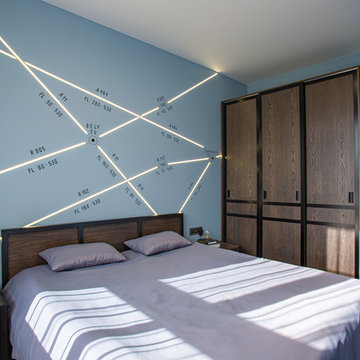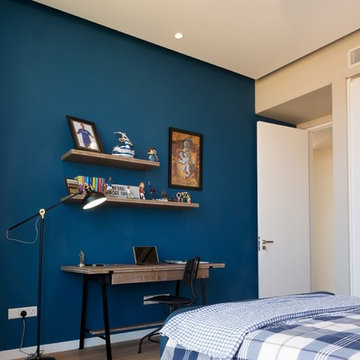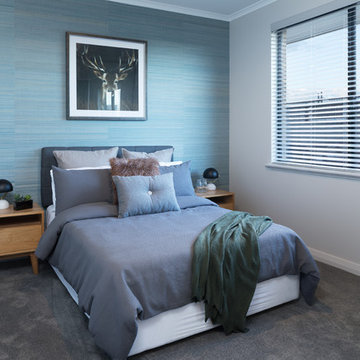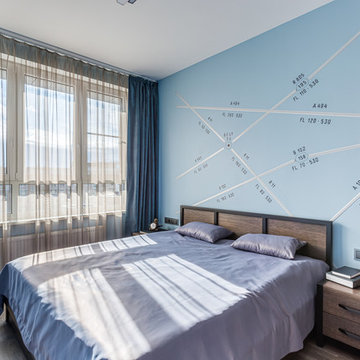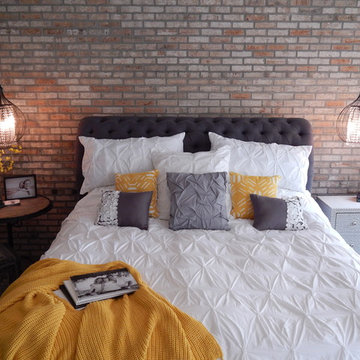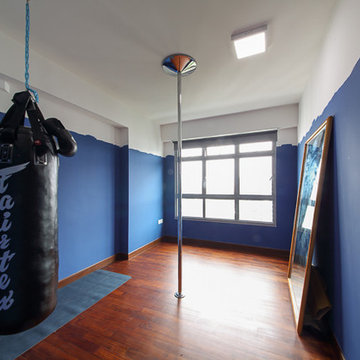184 ideas para dormitorios industriales azules
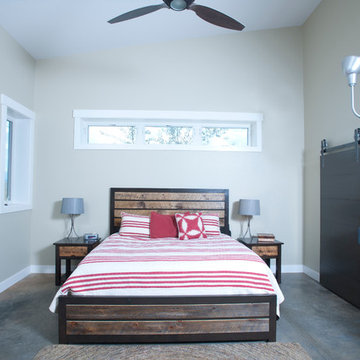
Master bedroom with masonite barn doors
Photography by Lynn Donaldson
Diseño de dormitorio principal urbano grande con paredes grises y suelo de cemento
Diseño de dormitorio principal urbano grande con paredes grises y suelo de cemento
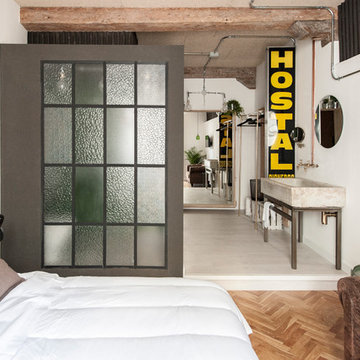
David Montero
Ejemplo de dormitorio industrial de tamaño medio sin chimenea con paredes blancas y suelo de madera en tonos medios
Ejemplo de dormitorio industrial de tamaño medio sin chimenea con paredes blancas y suelo de madera en tonos medios
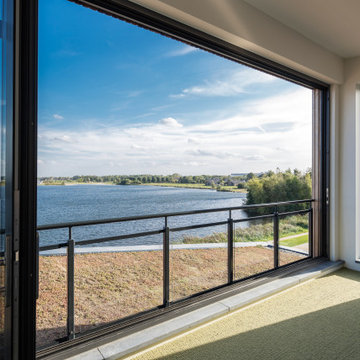
Um den Seeblick vollauf genießen zu können, wurde das Schlafzimmer anstatt eines Fensters mit einer Glas-Faltwand ausgestattet, die fast auf voller Breite geöffnet werden kann. Eine gläserne Brüstung dient als Absturzsicherung.
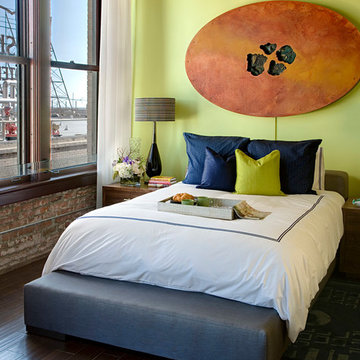
David Blank
Diseño de dormitorio urbano sin chimenea con paredes verdes y suelo de madera oscura
Diseño de dormitorio urbano sin chimenea con paredes verdes y suelo de madera oscura
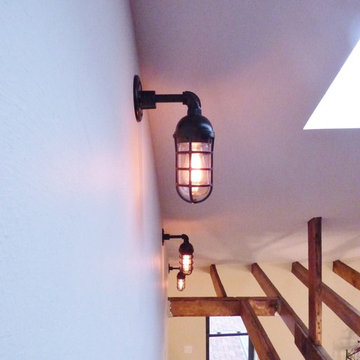
Interior Design Project Manager: Caitlin Lambert // Photography: Caitlin Lambert // Consultant: Jody Schurman, Lab 8 Designs
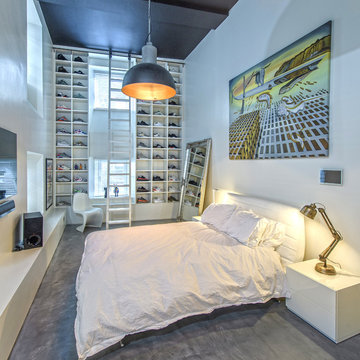
Aberdeen Photo
Foto de dormitorio industrial de tamaño medio con paredes blancas, suelo de cemento y suelo gris
Foto de dormitorio industrial de tamaño medio con paredes blancas, suelo de cemento y suelo gris
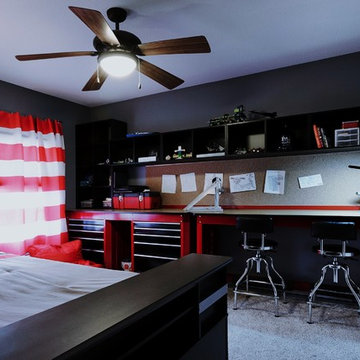
A highly accomplished 15-year old boy needed a new bedroom that doubled as a place to work on his various projects and display space for his many awards.
LUME Photography
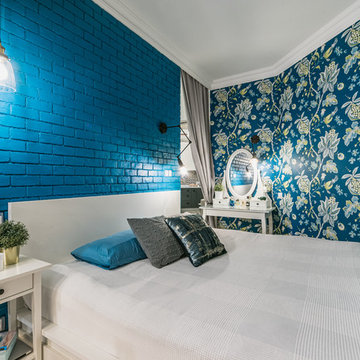
фотограф Андрей Семченко
Imagen de dormitorio principal urbano pequeño con suelo laminado y suelo gris
Imagen de dormitorio principal urbano pequeño con suelo laminado y suelo gris
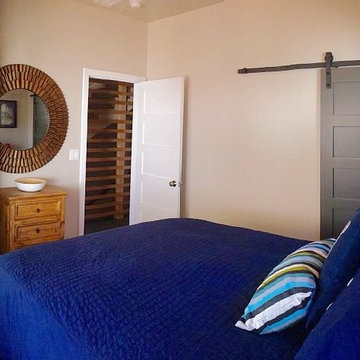
A barn door hides the closet in the guest bedroom of this Carbondale, CO home built by DM Neuman Construction Co.
Modelo de habitación de invitados industrial pequeña con paredes beige y moqueta
Modelo de habitación de invitados industrial pequeña con paredes beige y moqueta
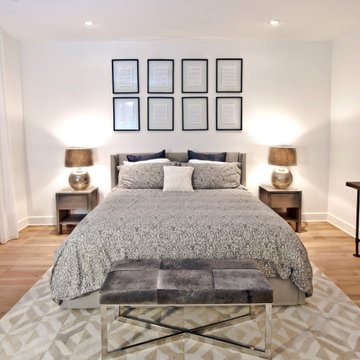
Established in 1895 as a warehouse for the spice trade, 481 Washington was built to last. With its 25-inch-thick base and enchanting Beaux Arts facade, this regal structure later housed a thriving Hudson Square printing company. After an impeccable renovation, the magnificent loft building’s original arched windows and exquisite cornice remain a testament to the grandeur of days past. Perfectly anchored between Soho and Tribeca, Spice Warehouse has been converted into 12 spacious full-floor lofts that seamlessly fuse Old World character with modern convenience. Steps from the Hudson River, Spice Warehouse is within walking distance of renowned restaurants, famed art galleries, specialty shops and boutiques. With its golden sunsets and outstanding facilities, this is the ideal destination for those seeking the tranquil pleasures of the Hudson River waterfront.
Expansive private floor residences were designed to be both versatile and functional, each with 3 to 4 bedrooms, 3 full baths, and a home office. Several residences enjoy dramatic Hudson River views.
This open space has been designed to accommodate a perfect Tribeca city lifestyle for entertaining, relaxing and working.
This living room design reflects a tailored “old world” look, respecting the original features of the Spice Warehouse. With its high ceilings, arched windows, original brick wall and iron columns, this space is a testament of ancient time and old world elegance.
The master bedroom reflects peaceful tailored environment. The color skim respect the overall skim of the home to carry on the industrial/ old world look. The designer combined modern furniture pieces suc as the Ibiza white leather chairs with rustic elements as the tree trunk side table. The old world look is created by a superposition of textures from the Italian Vintage Baroque bedding, to the cowhide bench, white linen flowing drapes and a geometric pattern Indian rug. Reflective surfaces were alos introduced to bring a little glamour in the form of this antique round concave mirror, floating framed wall art and mercury glass table lamps.
Photography: Francis Augustine

Modelo de dormitorio principal industrial de tamaño medio sin chimenea con paredes blancas y suelo de madera en tonos medios
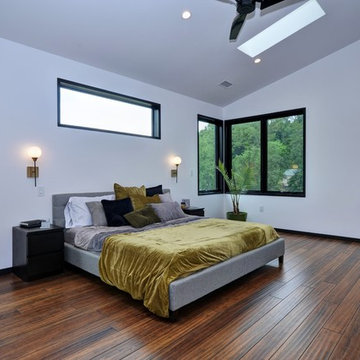
The master bedroom was already pretty large. We took a couple of feet from the original space to make the master closet larger to hold all of our clothes and dressers. It is so peaceful to have a visually quiet room to unwind.
184 ideas para dormitorios industriales azules
3
