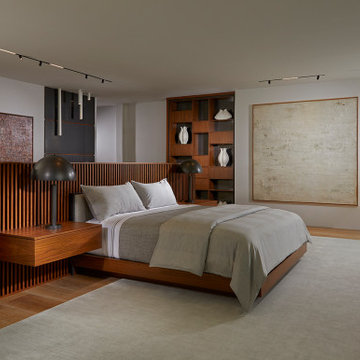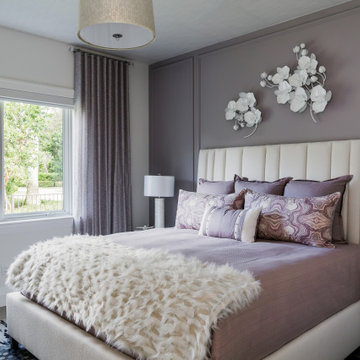3.132 ideas para dormitorios grises
Filtrar por
Presupuesto
Ordenar por:Popular hoy
121 - 140 de 3132 fotos
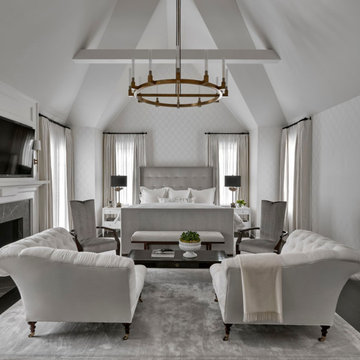
Master Bedroom
Diseño de dormitorio principal costero extra grande con paredes blancas, suelo de madera oscura, todas las chimeneas, marco de chimenea de piedra y suelo marrón
Diseño de dormitorio principal costero extra grande con paredes blancas, suelo de madera oscura, todas las chimeneas, marco de chimenea de piedra y suelo marrón
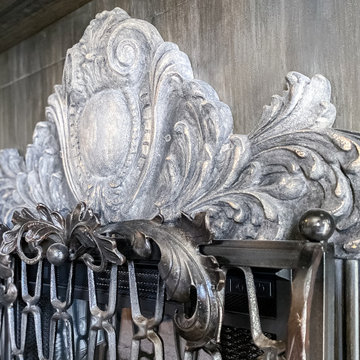
This guest bedroom is filled with rich grey hues, platinum, and mink. Custom drapery and bedding bring texture and warmth to the room. The custom mirrored headboard stands tall above the framed ironwork.
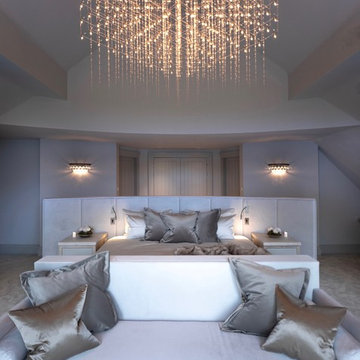
A beautifully created luxury Master Bedroom suite with walk in shoe closet, dressing room and ensuite luxury walk in bathroom / wet room. With stunning bespoke and custom made Janey Butler Interiors design and style throughout. All items can be sourced through our Llama Group Design Studio.
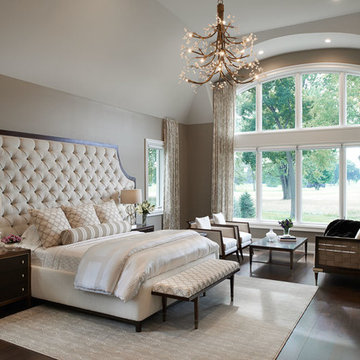
The homeowner’s one wish for this master suite was to have a custom designed classic tufted headboard. The fireplace and furnishings were selected specifically to help create a mixed use of materials in keeping with the more contemporary style home.
Photography by Carlson Productions LLC
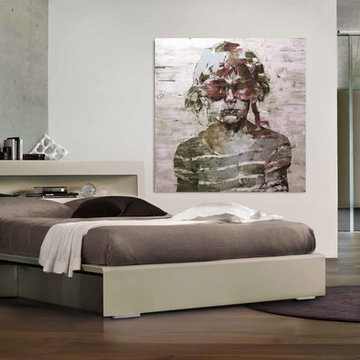
Fimes Italy
Wokai Design Australia
Corner bed.
Diseño de dormitorio principal moderno grande
Diseño de dormitorio principal moderno grande
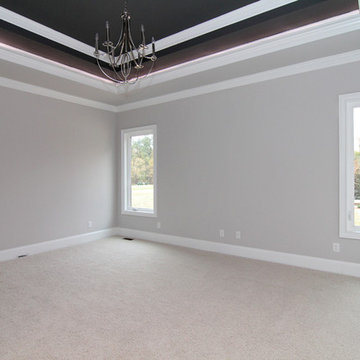
From the sitting room, see into the master bedroom area with two tier trey ceiling (with built in rope lighting around the inside perimeter), no grid casement windows, and built in central vacuum openings. Raleigh luxury home builder Stanton Homes.
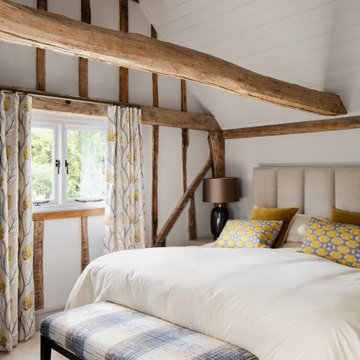
Lofty apex ceiling master bedroom
Ejemplo de dormitorio principal ecléctico de tamaño medio con paredes grises, moqueta y suelo gris
Ejemplo de dormitorio principal ecléctico de tamaño medio con paredes grises, moqueta y suelo gris
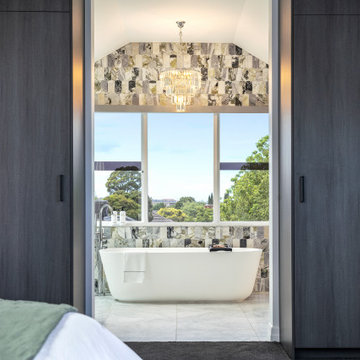
Imagen de dormitorio principal y abovedado actual grande con paredes blancas, suelo de mármol, suelo blanco y panelado
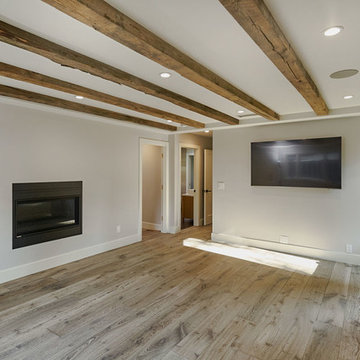
Rough farmhouse ceiling beams in Master Bedroom
Imagen de dormitorio principal de estilo de casa de campo grande con paredes grises, suelo de madera en tonos medios, todas las chimeneas y suelo gris
Imagen de dormitorio principal de estilo de casa de campo grande con paredes grises, suelo de madera en tonos medios, todas las chimeneas y suelo gris
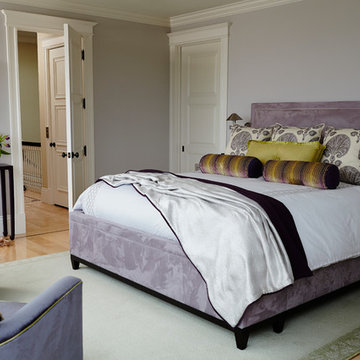
Liz Daly Photography
Imagen de dormitorio principal tradicional renovado grande sin chimenea con paredes grises y suelo de madera clara
Imagen de dormitorio principal tradicional renovado grande sin chimenea con paredes grises y suelo de madera clara
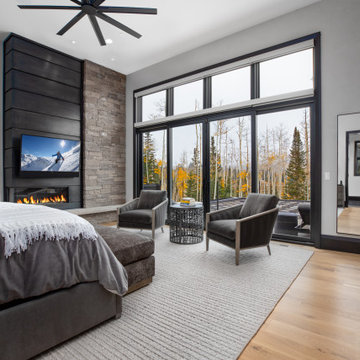
Foto de dormitorio principal moderno grande con paredes grises, suelo de madera clara, chimenea de esquina, marco de chimenea de metal y suelo marrón
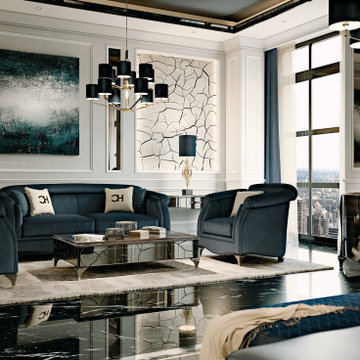
A beautifully designed villa, with American vibes and details that create a mix of classic and contemporary style.
Modelo de dormitorio clásico grande con paredes beige, suelo de mármol, suelo negro, madera y boiserie
Modelo de dormitorio clásico grande con paredes beige, suelo de mármol, suelo negro, madera y boiserie

This decades-old bathroom had a perplexing layout. A corner bidet had never worked, a toilet stood out almost in the center of the space, and stairs were the only way to negotiate an enormous tub. Inspite of the vast size of the bathroom it had little countertop work area and no storage space. In a nutshell: For all the square footage, the bathroom wasn’t indulgent or efficient. In addition, the homeowners wanted the bathroom to feel spa-like and restful.
Our design team collaborated with the homeowners to create a streamlined, elegant space with loads of natural light, luxe touches and practical storage. In went a double vanity with plenty of elbow room, plus under lighted cabinets in a warm, rich brown to hide and organize all the extras. In addition a free-standing tub underneath a window nook, with a glassed-in, roomy shower just steps away.
This bathroom is all about the details and the countertop and the fireplace are no exception. The former is leathered quartzite with a less reflective finish that has just enough texture and a hint of sheen to keep it from feeling too glam. Topped by a 12-inch backsplash, with faucets mounted directly on the wall, for a little more unexpected visual punch.
Finally a double-sided fireplace unites the master bathroom with the adjacent bedroom. On the bedroom side, the fireplace surround is a floor-to-ceiling marble slab and a lighted alcove creates continuity with the accent lighting throughout the bathroom.
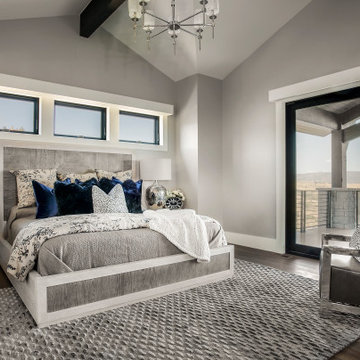
Imagen de dormitorio principal tradicional renovado grande sin chimenea con paredes grises, suelo de madera oscura y suelo marrón
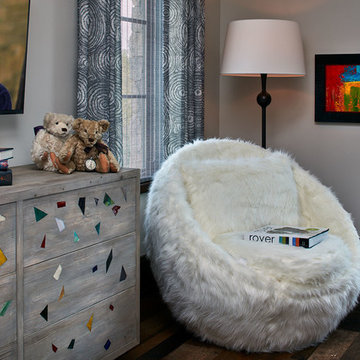
The playful "confetti" dresser is made of old pine with a flat ivory-rubbed finish and handmade, colored pieces of glass flushed into the wood. The confetti encircles the visible sides of the piece. This cozy corner also features a faux fur swivel chair where the kids can read or text their friends.
Photo by Brian Gassel
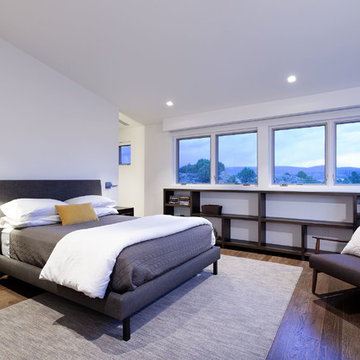
PHOTOS: Mountain Home Photo
CONTRACTOR: 3C Construction
Main level living: 1455 sq ft
Upper level Living: 1015 sq ft
Guest Wing / Office: 520 sq ft
Total Living: 2990 sq ft
Studio Space: 1520 sq ft
2 Car Garage : 575 sq ft
General Contractor: 3C Construction: Steve Lee
The client, a sculpture artist, and his wife came to J.P.A. only wanting a studio next to their home. During the design process it grew to having a living space above the studio, which grew to having a small house attached to the studio forming a compound. At this point it became clear to the client; the project was outgrowing the neighborhood. After re-evaluating the project, the live / work compound is currently sited in a natural protected nest with post card views of Mount Sopris & the Roaring Fork Valley. The courtyard compound consist of the central south facing piece being the studio flanked by a simple 2500 sq ft 2 bedroom, 2 story house one the west side, and a multi purpose guest wing /studio on the east side. The evolution of this compound came to include the desire to have the building blend into the surrounding landscape, and at the same time become the backdrop to create and display his sculpture.
“Jess has been our architect on several projects over the past ten years. He is easy to work with, and his designs are interesting and thoughtful. He always carefully listens to our ideas and is able to create a plan that meets our needs both as individuals and as a family. We highly recommend Jess Pedersen Architecture”.
- Client
“As a general contractor, I can highly recommend Jess. His designs are very pleasing with a lot of thought put in to how they are lived in. He is a real team player, adding greatly to collaborative efforts and making the process smoother for all involved. Further, he gets information out on or ahead of schedule. Really been a pleasure working with Jess and hope to do more together in the future!”
Steve Lee - 3C Construction
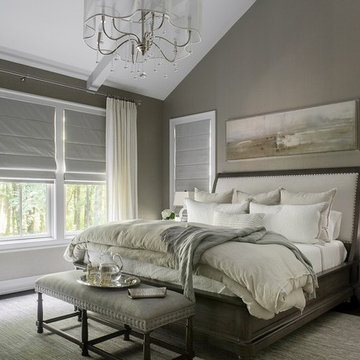
c garibaldi photography, kim hurley architect, B Stewart Contractor
Ejemplo de dormitorio principal tradicional renovado grande sin chimenea con paredes grises y suelo de madera en tonos medios
Ejemplo de dormitorio principal tradicional renovado grande sin chimenea con paredes grises y suelo de madera en tonos medios
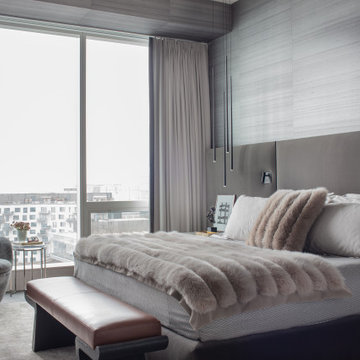
Diseño de dormitorio principal contemporáneo grande con suelo de madera oscura, suelo marrón, bandeja, papel pintado y paredes grises
3.132 ideas para dormitorios grises
7
