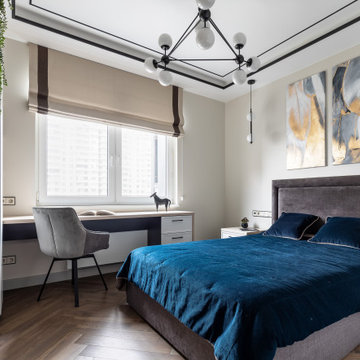20.248 ideas para dormitorios grises de tamaño medio
Filtrar por
Presupuesto
Ordenar por:Popular hoy
21 - 40 de 20.248 fotos
Artículo 1 de 3
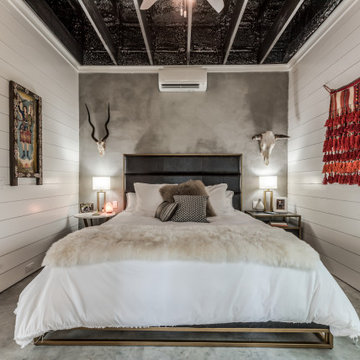
Nouveau Bungalow - Un - Designed + Built + Curated by Steven Allen Designs, LLC
Ejemplo de dormitorio principal bohemio de tamaño medio con paredes blancas, suelo de cemento, suelo gris y machihembrado
Ejemplo de dormitorio principal bohemio de tamaño medio con paredes blancas, suelo de cemento, suelo gris y machihembrado
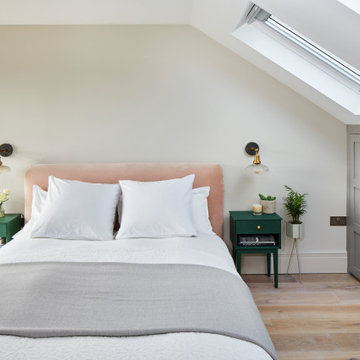
Imagen de dormitorio beige y rosa clásico renovado de tamaño medio con paredes blancas, suelo de madera clara y suelo beige
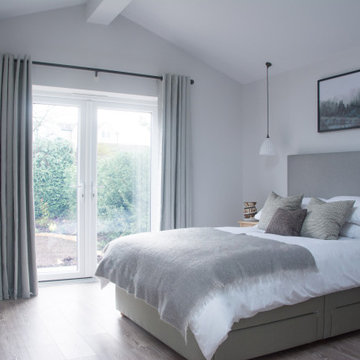
Foto de habitación de invitados tradicional renovada de tamaño medio con paredes grises, suelo laminado y suelo marrón
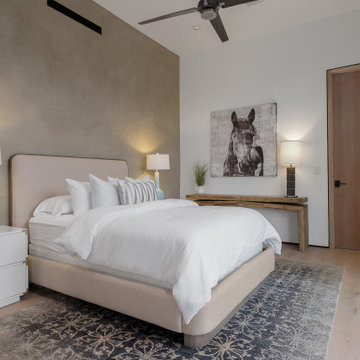
Imagen de dormitorio principal contemporáneo de tamaño medio con paredes grises, suelo de madera en tonos medios y suelo marrón

Ejemplo de dormitorio principal y gris y negro clásico renovado de tamaño medio con suelo de madera clara, paredes grises, suelo marrón, bandeja y panelado
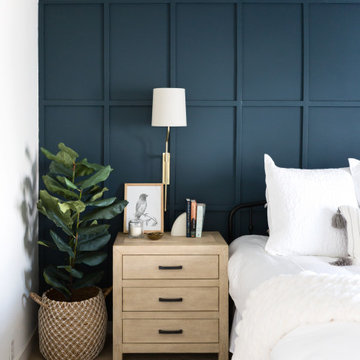
blue accent wall, cozy farmhouse master bedroom with natural wood accents.
Modelo de dormitorio principal de estilo de casa de campo de tamaño medio con paredes blancas, moqueta y suelo beige
Modelo de dormitorio principal de estilo de casa de campo de tamaño medio con paredes blancas, moqueta y suelo beige
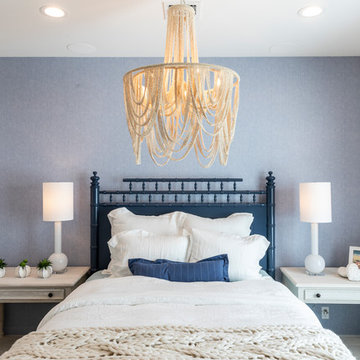
Imagen de habitación de invitados marinera de tamaño medio con paredes azules
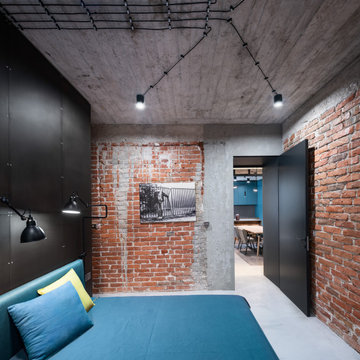
Ejemplo de dormitorio urbano de tamaño medio con paredes negras y suelo gris
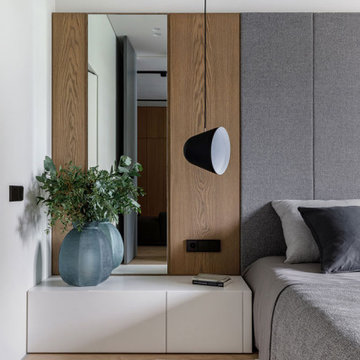
Foto de dormitorio principal actual de tamaño medio con paredes blancas y suelo de madera clara
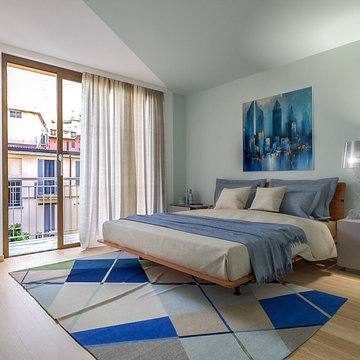
Liadesign
Modelo de dormitorio principal contemporáneo de tamaño medio con suelo de madera clara, paredes verdes y suelo marrón
Modelo de dormitorio principal contemporáneo de tamaño medio con suelo de madera clara, paredes verdes y suelo marrón
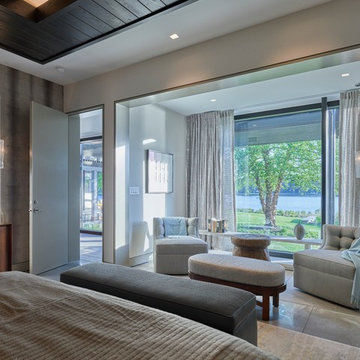
Imagen de dormitorio principal minimalista de tamaño medio sin chimenea con paredes blancas, suelo de cemento y suelo gris
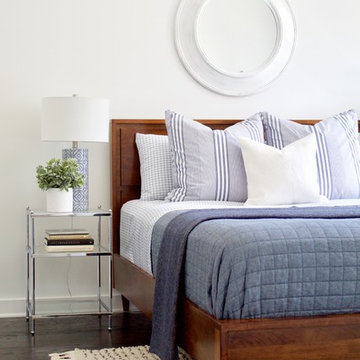
A timeless, modern Nashville new condo design master bedroom with wood platform bed and blue bedding.
Interior Design & Photography: design by Christina Perry
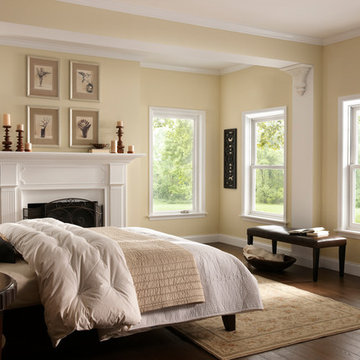
Foto de dormitorio principal clásico de tamaño medio con paredes amarillas, suelo de madera oscura, todas las chimeneas y suelo marrón
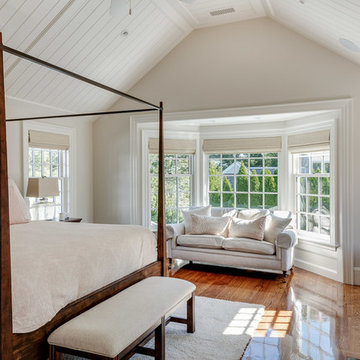
Greg Premru
Ejemplo de dormitorio principal tradicional de tamaño medio con paredes blancas, suelo de madera en tonos medios, todas las chimeneas, marco de chimenea de piedra y suelo marrón
Ejemplo de dormitorio principal tradicional de tamaño medio con paredes blancas, suelo de madera en tonos medios, todas las chimeneas, marco de chimenea de piedra y suelo marrón
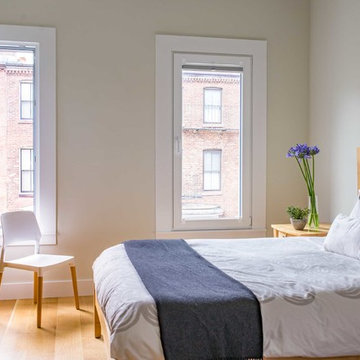
This renovated brick rowhome in Boston’s South End offers a modern aesthetic within a historic structure, creative use of space, exceptional thermal comfort, a reduced carbon footprint, and a passive stream of income.
DESIGN PRIORITIES. The goals for the project were clear - design the primary unit to accommodate the family’s modern lifestyle, rework the layout to create a desirable rental unit, improve thermal comfort and introduce a modern aesthetic. We designed the street-level entry as a shared entrance for both the primary and rental unit. The family uses it as their everyday entrance - we planned for bike storage and an open mudroom with bench and shoe storage to facilitate the change from shoes to slippers or bare feet as they enter their home. On the main level, we expanded the kitchen into the dining room to create an eat-in space with generous counter space and storage, as well as a comfortable connection to the living space. The second floor serves as master suite for the couple - a bedroom with a walk-in-closet and ensuite bathroom, and an adjacent study, with refinished original pumpkin pine floors. The upper floor, aside from a guest bedroom, is the child's domain with interconnected spaces for sleeping, work and play. In the play space, which can be separated from the work space with new translucent sliding doors, we incorporated recreational features inspired by adventurous and competitive television shows, at their son’s request.
MODERN MEETS TRADITIONAL. We left the historic front facade of the building largely unchanged - the security bars were removed from the windows and the single pane windows were replaced with higher performing historic replicas. We designed the interior and rear facade with a vision of warm modernism, weaving in the notable period features. Each element was either restored or reinterpreted to blend with the modern aesthetic. The detailed ceiling in the living space, for example, has a new matte monochromatic finish, and the wood stairs are covered in a dark grey floor paint, whereas the mahogany doors were simply refinished. New wide plank wood flooring with a neutral finish, floor-to-ceiling casework, and bold splashes of color in wall paint and tile, and oversized high-performance windows (on the rear facade) round out the modern aesthetic.
RENTAL INCOME. The existing rowhome was zoned for a 2-family dwelling but included an undesirable, single-floor studio apartment at the garden level with low ceiling heights and questionable emergency egress. In order to increase the quality and quantity of space in the rental unit, we reimagined it as a two-floor, 1 or 2 bedroom, 2 bathroom apartment with a modern aesthetic, increased ceiling height on the lowest level and provided an in-unit washer/dryer. The apartment was listed with Jackie O'Connor Real Estate and rented immediately, providing the owners with a source of passive income.
ENCLOSURE WITH BENEFITS. The homeowners sought a minimal carbon footprint, enabled by their urban location and lifestyle decisions, paired with the benefits of a high-performance home. The extent of the renovation allowed us to implement a deep energy retrofit (DER) to address air tightness, insulation, and high-performance windows. The historic front facade is insulated from the interior, while the rear facade is insulated on the exterior. Together with these building enclosure improvements, we designed an HVAC system comprised of continuous fresh air ventilation, and an efficient, all-electric heating and cooling system to decouple the house from natural gas. This strategy provides optimal thermal comfort and indoor air quality, improved acoustic isolation from street noise and neighbors, as well as a further reduced carbon footprint. We also took measures to prepare the roof for future solar panels, for when the South End neighborhood’s aging electrical infrastructure is upgraded to allow them.
URBAN LIVING. The desirable neighborhood location allows the both the homeowners and tenant to walk, bike, and use public transportation to access the city, while each charging their respective plug-in electric cars behind the building to travel greater distances.
OVERALL. The understated rowhouse is now ready for another century of urban living, offering the owners comfort and convenience as they live life as an expression of their values.
Eric Roth Photo
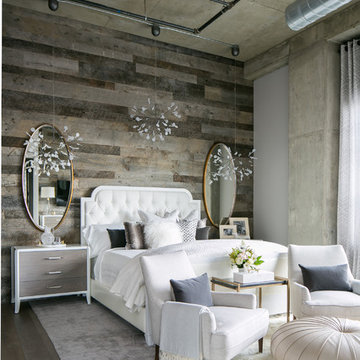
Ryan Garvin Photography, Robeson Design
Modelo de dormitorio principal industrial de tamaño medio con paredes blancas, suelo de madera en tonos medios y suelo gris
Modelo de dormitorio principal industrial de tamaño medio con paredes blancas, suelo de madera en tonos medios y suelo gris
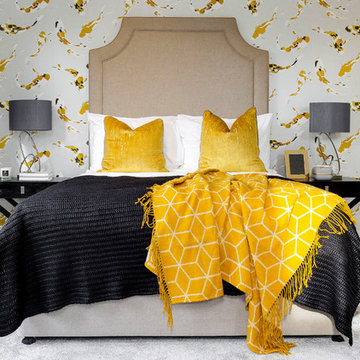
Diseño de dormitorio tradicional renovado de tamaño medio sin chimenea con moqueta, suelo gris y paredes multicolor
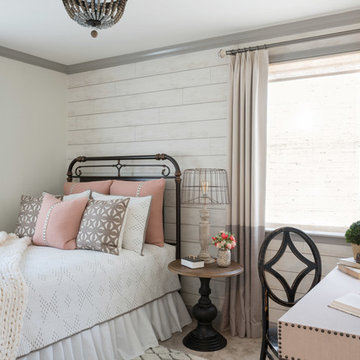
Diseño de habitación de invitados campestre de tamaño medio con paredes blancas, moqueta y suelo gris
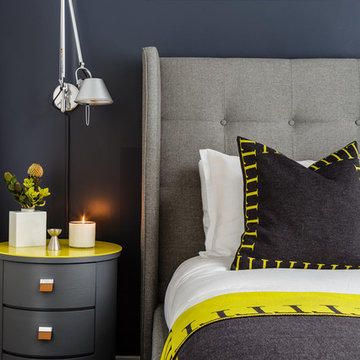
• Masculine bedroom refresh
• Custom wall treatment
• Gray tufted upholstered headboard + bed frame - provided by the client
• Nightstand tables with yellow back-painted glass table top - provided by the client; restyled by JGID; glass by Paige Glass
• Wall-mounted swing arm lighting - Artemide
20.248 ideas para dormitorios grises de tamaño medio
2
