53 ideas para dormitorios grises con suelo verde
Filtrar por
Presupuesto
Ordenar por:Popular hoy
1 - 20 de 53 fotos
Artículo 1 de 3
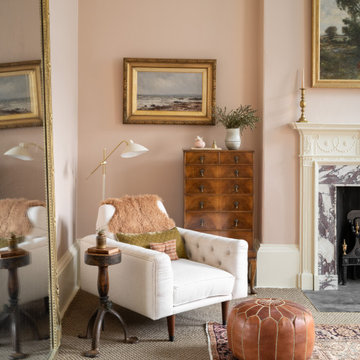
© ZAC and ZAC
Imagen de dormitorio principal tradicional renovado grande con paredes rosas, moqueta, todas las chimeneas, marco de chimenea de baldosas y/o azulejos y suelo verde
Imagen de dormitorio principal tradicional renovado grande con paredes rosas, moqueta, todas las chimeneas, marco de chimenea de baldosas y/o azulejos y suelo verde
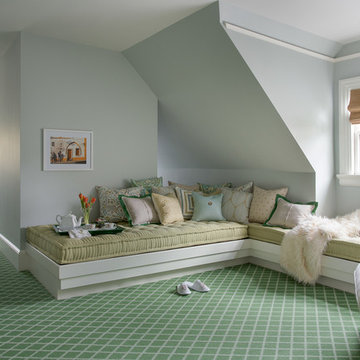
Eric Roth Photography
Diseño de habitación de invitados clásica grande con paredes azules, moqueta y suelo verde
Diseño de habitación de invitados clásica grande con paredes azules, moqueta y suelo verde
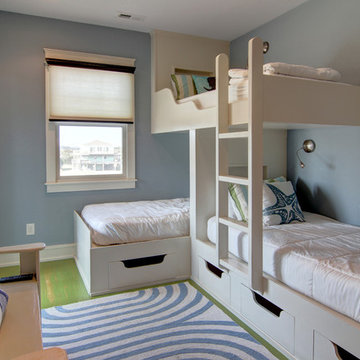
Modelo de habitación de invitados marinera de tamaño medio sin chimenea con paredes azules, suelo de madera en tonos medios y suelo verde
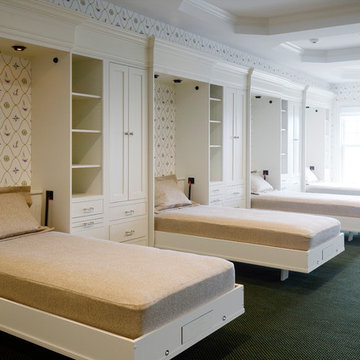
Camp Wobegon is a nostalgic waterfront retreat for a multi-generational family. The home's name pays homage to a radio show the homeowner listened to when he was a child in Minnesota. Throughout the home, there are nods to the sentimental past paired with modern features of today.
The five-story home sits on Round Lake in Charlevoix with a beautiful view of the yacht basin and historic downtown area. Each story of the home is devoted to a theme, such as family, grandkids, and wellness. The different stories boast standout features from an in-home fitness center complete with his and her locker rooms to a movie theater and a grandkids' getaway with murphy beds. The kids' library highlights an upper dome with a hand-painted welcome to the home's visitors.
Throughout Camp Wobegon, the custom finishes are apparent. The entire home features radius drywall, eliminating any harsh corners. Masons carefully crafted two fireplaces for an authentic touch. In the great room, there are hand constructed dark walnut beams that intrigue and awe anyone who enters the space. Birchwood artisans and select Allenboss carpenters built and assembled the grand beams in the home.
Perhaps the most unique room in the home is the exceptional dark walnut study. It exudes craftsmanship through the intricate woodwork. The floor, cabinetry, and ceiling were crafted with care by Birchwood carpenters. When you enter the study, you can smell the rich walnut. The room is a nod to the homeowner's father, who was a carpenter himself.
The custom details don't stop on the interior. As you walk through 26-foot NanoLock doors, you're greeted by an endless pool and a showstopping view of Round Lake. Moving to the front of the home, it's easy to admire the two copper domes that sit atop the roof. Yellow cedar siding and painted cedar railing complement the eye-catching domes.
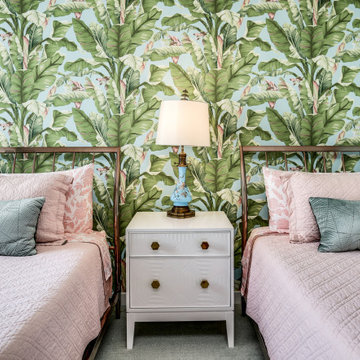
A tropical banana leaf wallpaper with shades of pale pink, green, and robins egg blue create a dramatic backdrop for this guest suite. Two twin beds allow guests who are not related, but friends of the host, to share the room. The wallpaper colors are drawn out in the bed linens.
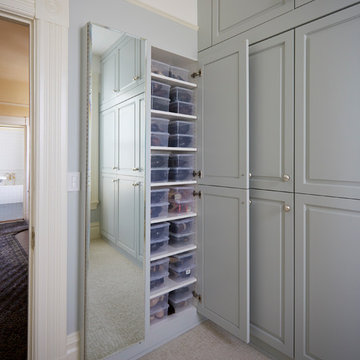
Mike Kaskel
Ejemplo de dormitorio principal clásico de tamaño medio con paredes amarillas, suelo de mármol y suelo verde
Ejemplo de dormitorio principal clásico de tamaño medio con paredes amarillas, suelo de mármol y suelo verde
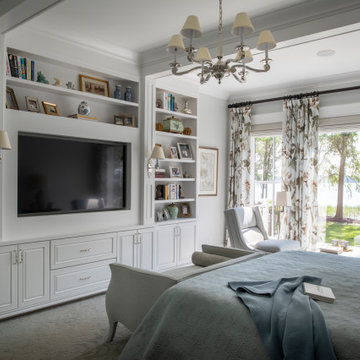
Builder: Michels Homes
Interior Design: Talla Skogmo Interior Design
Cabinetry Design: Megan at Michels Homes
Photography: Scott Amundson Photography
Diseño de dormitorio principal marinero grande con paredes grises, moqueta y suelo verde
Diseño de dormitorio principal marinero grande con paredes grises, moqueta y suelo verde
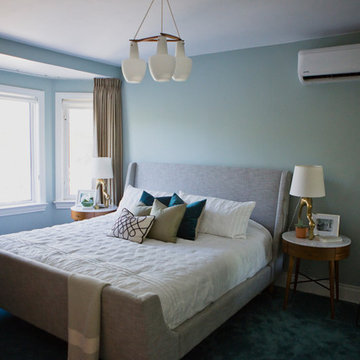
We didn't need to change the layout of this room which already had so much natural light flooding in. Instead of buying a large area rug, we repurposed the emerald carpet that was originally covering the living room on the main floor.
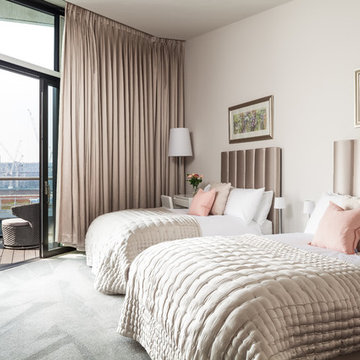
Ryan Wicks Photography
Foto de habitación de invitados beige y rosa tradicional renovada extra grande con paredes blancas, moqueta y suelo verde
Foto de habitación de invitados beige y rosa tradicional renovada extra grande con paredes blancas, moqueta y suelo verde
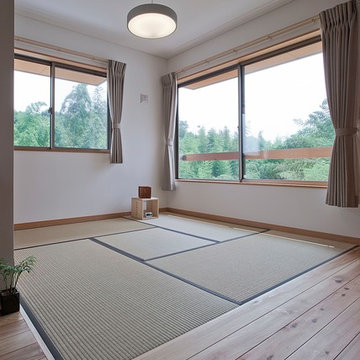
竹林を借景とした、夏の夕暮れの風を感じる吹抜と縁側のある住まい
Imagen de dormitorio principal moderno sin chimenea con paredes blancas, tatami y suelo verde
Imagen de dormitorio principal moderno sin chimenea con paredes blancas, tatami y suelo verde
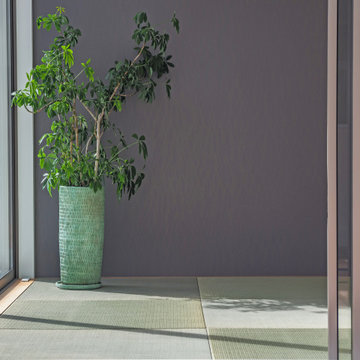
水盤のゆらぎがある美と機能 京都桜井の家
古くからある閑静な分譲地に建つ家。
周囲は住宅に囲まれており、いかにプライバシーを保ちながら、
開放的な空間を創ることができるかが今回のプロジェクトの課題でした。
そこでファサードにはほぼ窓は設けず、
中庭を造りプライベート空間を確保し、
そこに水盤を設け、日中は太陽光が水面を照らし光の揺らぎが天井に映ります。
夜はその水盤にライトをあて水面を照らし特別な空間を演出しています。
この水盤の水は、この建物の屋根から樋をつたってこの水盤に溜まります。
この水は災害時の非常用水や、植物の水やりにも活用できるようにしています。
建物の中に入ると明るい空間が広がります。
HALLからリビングやダイニングをつなぐ通路は廊下とはとらえず、
中庭のデッキとつなぐ居室として考えています。
この部分は吹き抜けになっており、上部からの光も沢山取り込むことができます。
基本的に空間はつながっており空調の効率化を図っています。
Design : 殿村 明彦 (COLOR LABEL DESIGN OFFICE)
Photograph : 川島 英雄
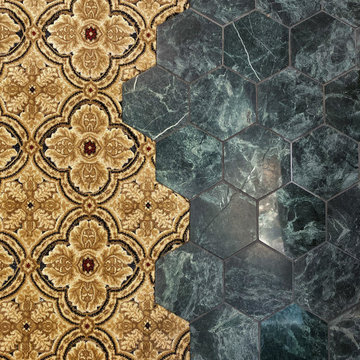
Diseño de dormitorio principal clásico extra grande con paredes azules, suelo de mármol y suelo verde
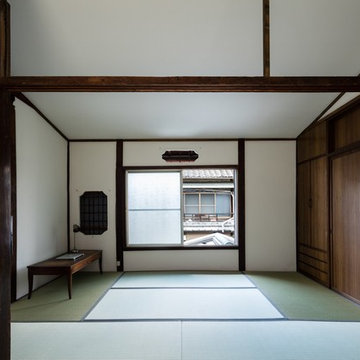
Photo by Yohei Sasakura
Modelo de dormitorio principal de estilo zen pequeño sin chimenea con paredes blancas, tatami y suelo verde
Modelo de dormitorio principal de estilo zen pequeño sin chimenea con paredes blancas, tatami y suelo verde
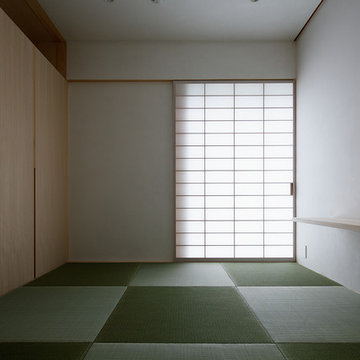
撮影:Nacasa & Partners / 石田 篤
Diseño de dormitorio principal actual con paredes blancas, tatami y suelo verde
Diseño de dormitorio principal actual con paredes blancas, tatami y suelo verde
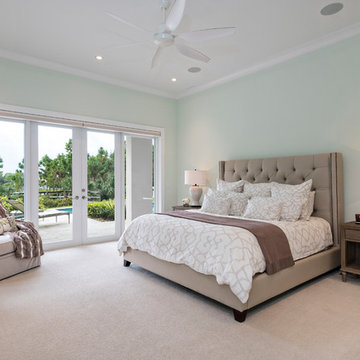
Ron Rosenzweig
Foto de dormitorio principal tradicional renovado grande con paredes verdes, moqueta y suelo verde
Foto de dormitorio principal tradicional renovado grande con paredes verdes, moqueta y suelo verde
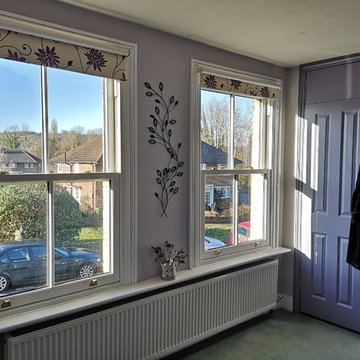
Modelo de dormitorio principal tradicional de tamaño medio con moqueta y suelo verde
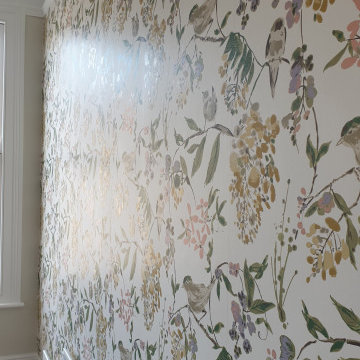
Fully renovated master bedroom with bespoke wallpaper installation, spray finish to entire woodwork inside the room, and also hand-painted and roll ceilings and walls
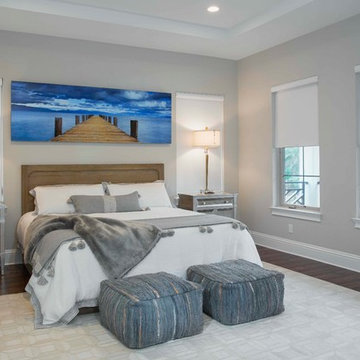
Ejemplo de dormitorio principal clásico renovado grande sin chimenea con paredes grises, suelo de madera en tonos medios y suelo verde
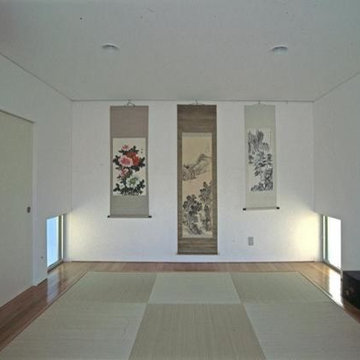
Ejemplo de dormitorio principal de estilo zen sin chimenea con paredes blancas, tatami y suelo verde
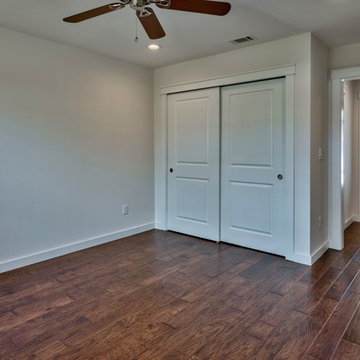
Tim Kramer,
destinfloridarealestatephotography.com/
Foto de habitación de invitados clásica renovada con paredes grises, suelo de madera en tonos medios y suelo verde
Foto de habitación de invitados clásica renovada con paredes grises, suelo de madera en tonos medios y suelo verde
53 ideas para dormitorios grises con suelo verde
1