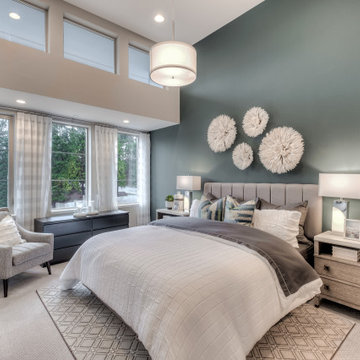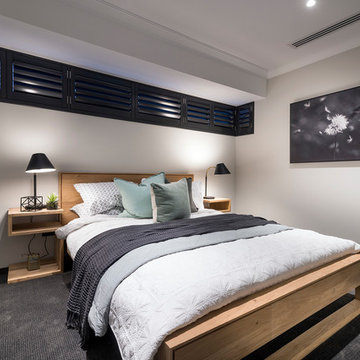5.506 ideas para dormitorios grises con suelo gris
Filtrar por
Presupuesto
Ordenar por:Popular hoy
61 - 80 de 5506 fotos
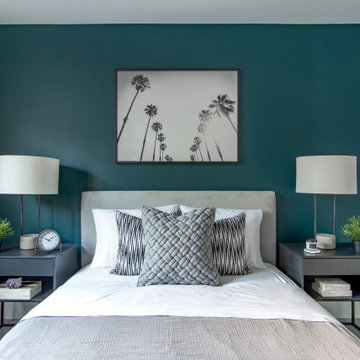
Imagen de habitación de invitados contemporánea de tamaño medio con paredes verdes y suelo gris
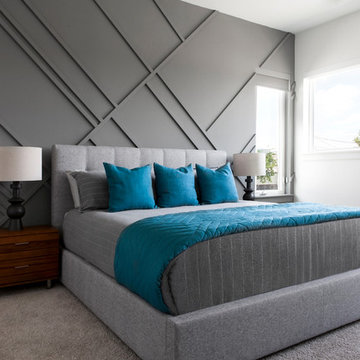
Foto de dormitorio principal contemporáneo de tamaño medio sin chimenea con paredes grises, moqueta y suelo gris
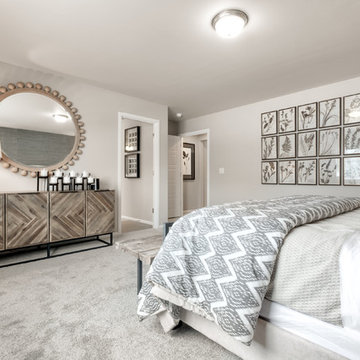
Master bedroom with textured accent wall. Calm and welcoming neurtal shades.
Ejemplo de habitación de invitados campestre de tamaño medio sin chimenea con moqueta, suelo gris y paredes grises
Ejemplo de habitación de invitados campestre de tamaño medio sin chimenea con moqueta, suelo gris y paredes grises
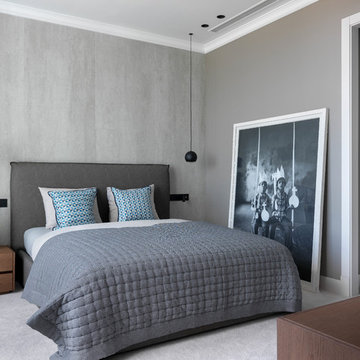
Квартира в жилом комплексе «Рублевские огни» на Западе Москвы была выбрана во многом из-за красивых видов, которые открываются с 22 этажа. Она стала подарком родителей для сына-студента — первым отдельным жильем молодого человека, началом самостоятельной жизни.
Архитектор: Тимур Шарипов
Подбор мебели: Ольга Истомина
Светодизайнер: Сергей Назаров
Фото: Сергей Красюк
Этот проект был опубликован на интернет-портале Интерьер + Дизайн
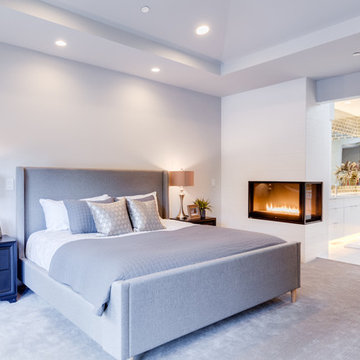
Foto de dormitorio principal moderno de tamaño medio con paredes blancas, moqueta, chimenea de esquina, marco de chimenea de baldosas y/o azulejos y suelo gris
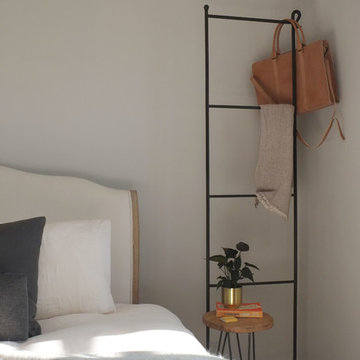
1930s Apartment Redesign: Master Bedroom
Photography by Lunar Lunar
Modelo de dormitorio principal contemporáneo de tamaño medio con paredes grises, moqueta y suelo gris
Modelo de dormitorio principal contemporáneo de tamaño medio con paredes grises, moqueta y suelo gris
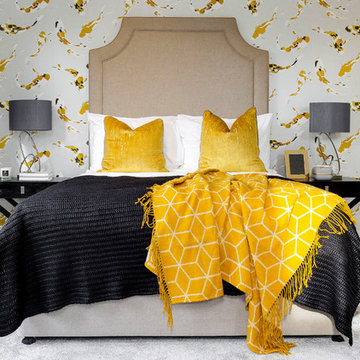
Diseño de dormitorio tradicional renovado de tamaño medio sin chimenea con moqueta, suelo gris y paredes multicolor
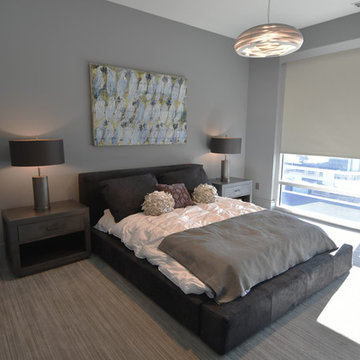
Geri Cruickshank Eaker
Imagen de dormitorio principal minimalista de tamaño medio con paredes grises, moqueta y suelo gris
Imagen de dormitorio principal minimalista de tamaño medio con paredes grises, moqueta y suelo gris
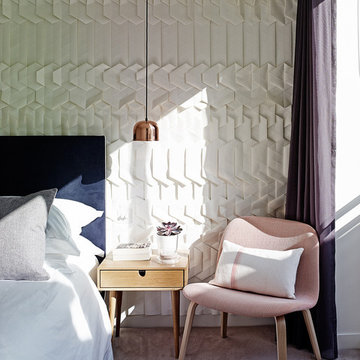
Christoffer Rudquist
Foto de dormitorio principal actual de tamaño medio con paredes blancas, moqueta y suelo gris
Foto de dormitorio principal actual de tamaño medio con paredes blancas, moqueta y suelo gris
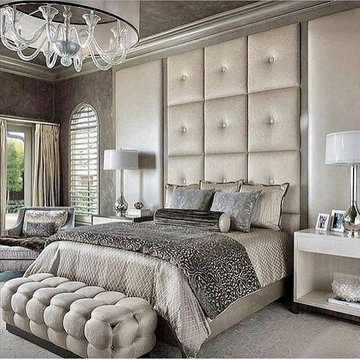
Kasmir Fabrics
Diseño de dormitorio principal contemporáneo grande con paredes grises, moqueta y suelo gris
Diseño de dormitorio principal contemporáneo grande con paredes grises, moqueta y suelo gris
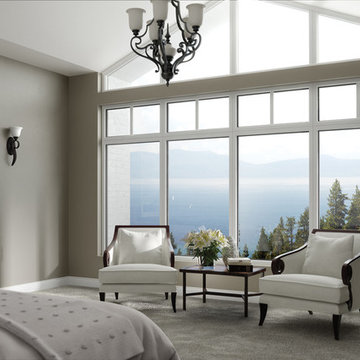
Foto de dormitorio principal contemporáneo grande sin chimenea con paredes grises, moqueta y suelo gris
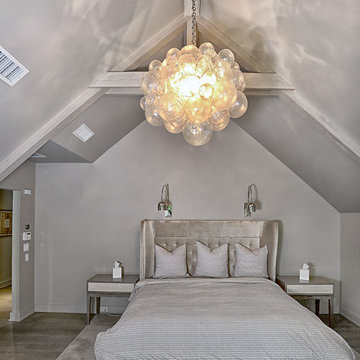
Ejemplo de dormitorio principal moderno grande con paredes grises, suelo de madera clara y suelo gris
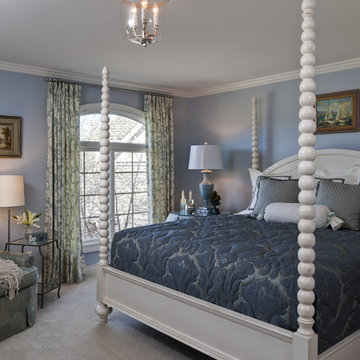
The Blue Bedroom
Modelo de dormitorio tradicional sin chimenea con paredes azules, moqueta y suelo gris
Modelo de dormitorio tradicional sin chimenea con paredes azules, moqueta y suelo gris
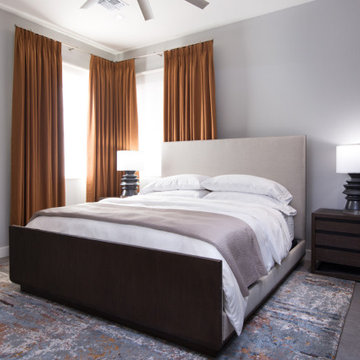
Diseño de dormitorio principal actual de tamaño medio con paredes grises, suelo de baldosas de porcelana y suelo gris
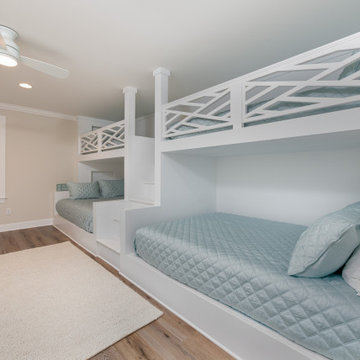
Originally built in 1990 the Heady Lakehouse began as a 2,800SF family retreat and now encompasses over 5,635SF. It is located on a steep yet welcoming lot overlooking a cove on Lake Hartwell that pulls you in through retaining walls wrapped with White Brick into a courtyard laid with concrete pavers in an Ashlar Pattern. This whole home renovation allowed us the opportunity to completely enhance the exterior of the home with all new LP Smartside painted with Amherst Gray with trim to match the Quaker new bone white windows for a subtle contrast. You enter the home under a vaulted tongue and groove white washed ceiling facing an entry door surrounded by White brick.
Once inside you’re encompassed by an abundance of natural light flooding in from across the living area from the 9’ triple door with transom windows above. As you make your way into the living area the ceiling opens up to a coffered ceiling which plays off of the 42” fireplace that is situated perpendicular to the dining area. The open layout provides a view into the kitchen as well as the sunroom with floor to ceiling windows boasting panoramic views of the lake. Looking back you see the elegant touches to the kitchen with Quartzite tops, all brass hardware to match the lighting throughout, and a large 4’x8’ Santorini Blue painted island with turned legs to provide a note of color.
The owner’s suite is situated separate to one side of the home allowing a quiet retreat for the homeowners. Details such as the nickel gap accented bed wall, brass wall mounted bed-side lamps, and a large triple window complete the bedroom. Access to the study through the master bedroom further enhances the idea of a private space for the owners to work. It’s bathroom features clean white vanities with Quartz counter tops, brass hardware and fixtures, an obscure glass enclosed shower with natural light, and a separate toilet room.
The left side of the home received the largest addition which included a new over-sized 3 bay garage with a dog washing shower, a new side entry with stair to the upper and a new laundry room. Over these areas, the stair will lead you to two new guest suites featuring a Jack & Jill Bathroom and their own Lounging and Play Area.
The focal point for entertainment is the lower level which features a bar and seating area. Opposite the bar you walk out on the concrete pavers to a covered outdoor kitchen feature a 48” grill, Large Big Green Egg smoker, 30” Diameter Evo Flat-top Grill, and a sink all surrounded by granite countertops that sit atop a white brick base with stainless steel access doors. The kitchen overlooks a 60” gas fire pit that sits adjacent to a custom gunite eight sided hot tub with travertine coping that looks out to the lake. This elegant and timeless approach to this 5,000SF three level addition and renovation allowed the owner to add multiple sleeping and entertainment areas while rejuvenating a beautiful lake front lot with subtle contrasting colors.
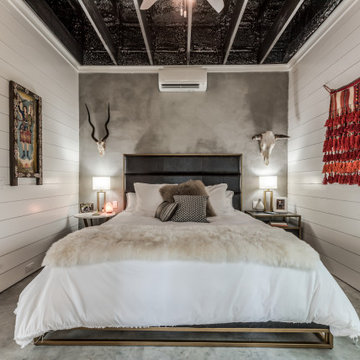
Nouveau Bungalow - Un - Designed + Built + Curated by Steven Allen Designs, LLC
Ejemplo de dormitorio principal bohemio de tamaño medio con paredes blancas, suelo de cemento, suelo gris y machihembrado
Ejemplo de dormitorio principal bohemio de tamaño medio con paredes blancas, suelo de cemento, suelo gris y machihembrado

A retired couple desired a valiant master suite in their “forever home”. After living in their mid-century house for many years, they approached our design team with a concept to add a 3rd story suite with sweeping views of Puget sound. Our team stood atop the home’s rooftop with the clients admiring the view that this structural lift would create in enjoyment and value. The only concern was how they and their dear-old dog, would get from their ground floor garage entrance in the daylight basement to this new suite in the sky?
Our CAPS design team specified universal design elements throughout the home, to allow the couple and their 120lb. Pit Bull Terrier to age in place. A new residential elevator added to the westside of the home. Placing the elevator shaft on the exterior of the home minimized the need for interior structural changes.
A shed roof for the addition followed the slope of the site, creating tall walls on the east side of the master suite to allow ample daylight into rooms without sacrificing useable wall space in the closet or bathroom. This kept the western walls low to reduce the amount of direct sunlight from the late afternoon sun, while maximizing the view of the Puget Sound and distant Olympic mountain range.
The master suite is the crowning glory of the redesigned home. The bedroom puts the bed up close to the wide picture window. While soothing violet-colored walls and a plush upholstered headboard have created a bedroom that encourages lounging, including a plush dog bed. A private balcony provides yet another excuse for never leaving the bedroom suite, and clerestory windows between the bedroom and adjacent master bathroom help flood the entire space with natural light.
The master bathroom includes an easy-access shower, his-and-her vanities with motion-sensor toe kick lights, and pops of beachy blue in the tile work and on the ceiling for a spa-like feel.
Some other universal design features in this master suite include wider doorways, accessible balcony, wall mounted vanities, tile and vinyl floor surfaces to reduce transition and pocket doors for easy use.
A large walk-through closet links the bedroom and bathroom, with clerestory windows at the high ceilings The third floor is finished off with a vestibule area with an indoor sauna, and an adjacent entertainment deck with an outdoor kitchen & bar.
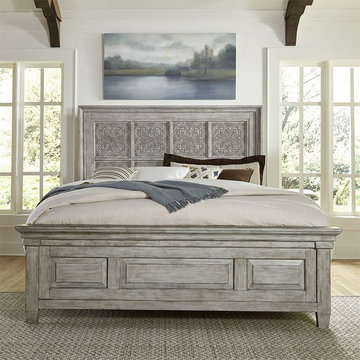
Vintage can refer to "a classic", add in a relaxed style and you create a classic look with a casual feel. Looks that easily work in today's homes. Style uncompromised with comfort abound. Cottage Grove offers cottage styles you love in a heavily distressed finish that will work from the beach to the mountains to an industrial loft.
5.506 ideas para dormitorios grises con suelo gris
4
