1.063 ideas para dormitorios grises con suelo de baldosas de porcelana
Filtrar por
Presupuesto
Ordenar por:Popular hoy
61 - 80 de 1063 fotos
Artículo 1 de 3
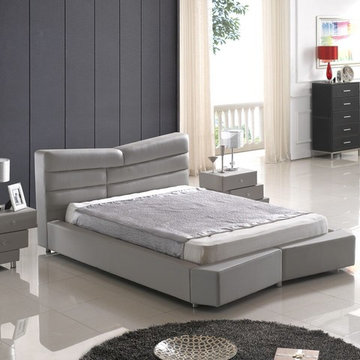
The Modrest D519 Modern Light Purple Bonded Leather features an artsy geometric design featuring a headboard that slants at the center with deep horizontal grooves. It is upholstered in light purple HX001-34 bonded leather and features a divided angular footboard that meets at the center. Round cylindrical polished chrome metal feet keeps this bed elevated. This modern bed requires some assembly and is available in double queen and king!
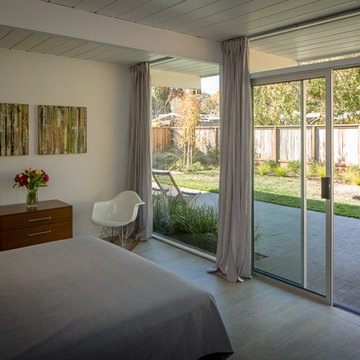
Eichler in Marinwood - In conjunction to the porous programmatic kitchen block as a connective element, the walls along the main corridor add to the sense of bringing outside in. The fin wall adjacent to the entry has been detailed to have the siding slip past the glass, while the living, kitchen and dining room are all connected by a walnut veneer feature wall running the length of the house. This wall also echoes the lush surroundings of lucas valley as well as the original mahogany plywood panels used within eichlers.
photo: scott hargis
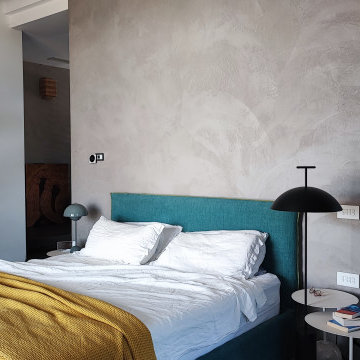
Ejemplo de dormitorio principal mediterráneo de tamaño medio con paredes beige, suelo de baldosas de porcelana, suelo beige, madera y papel pintado
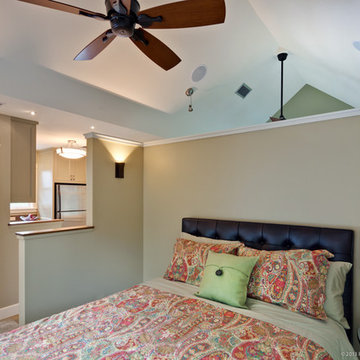
Bedroom in detached garage apartment.
Photographer: Patrick Wong, Atelier Wong
Foto de dormitorio tipo loft de estilo americano pequeño con paredes grises, suelo de baldosas de porcelana y suelo multicolor
Foto de dormitorio tipo loft de estilo americano pequeño con paredes grises, suelo de baldosas de porcelana y suelo multicolor
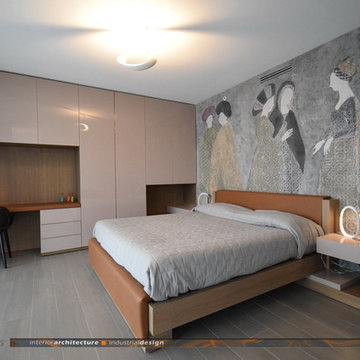
Design by: Romano Ferretti
Foto de dormitorio principal actual de tamaño medio sin chimenea con paredes multicolor y suelo de baldosas de porcelana
Foto de dormitorio principal actual de tamaño medio sin chimenea con paredes multicolor y suelo de baldosas de porcelana
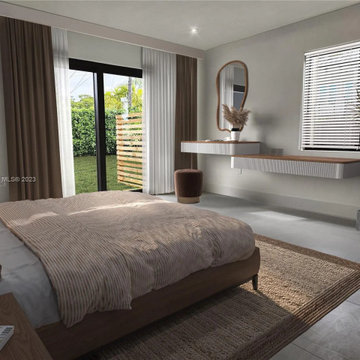
Complete Home Interior Renovation & Addition Project.
Patio was enclosed to add more interior space to the home. Home was reconfigured to allow for a more spacious and open format floor plan and layout. Home was completely modernized on the interior to make the space much more bright and airy.
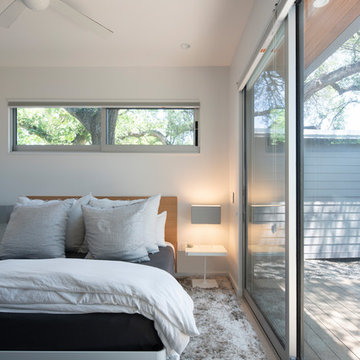
High windows in the guest house bedroom provide light and views of the trees. A large sliding glass door opens to the private patio.
Foto de dormitorio principal minimalista de tamaño medio con paredes blancas, suelo de baldosas de porcelana y suelo gris
Foto de dormitorio principal minimalista de tamaño medio con paredes blancas, suelo de baldosas de porcelana y suelo gris
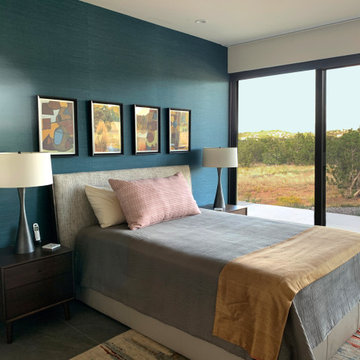
Mid-century Modern guest bedroom with artwork by James Gazowski. Custom bedding and pillows by Pillow Talk, Santa Fe, NM.
Modelo de dormitorio retro extra grande con paredes blancas y suelo de baldosas de porcelana
Modelo de dormitorio retro extra grande con paredes blancas y suelo de baldosas de porcelana
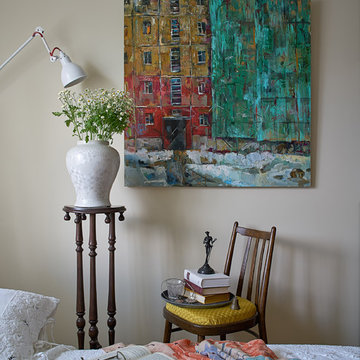
Жардиньерка - примерно 1912 год, приданое прабабушки заказчицы (реставрация). Стул - 1969-70-е годы (Болгария) - реставрация,замена обивки.
Фото: Михаил Поморцев
Живопись: Кирилл Бородин
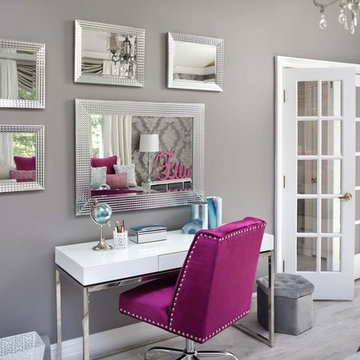
Imagen de dormitorio principal actual grande sin chimenea con paredes grises, suelo de baldosas de porcelana y suelo gris
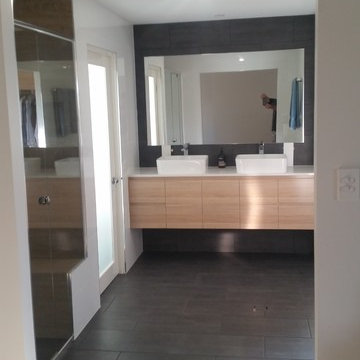
Campbell builders
Ejemplo de dormitorio principal moderno grande con paredes blancas, suelo de baldosas de porcelana y suelo gris
Ejemplo de dormitorio principal moderno grande con paredes blancas, suelo de baldosas de porcelana y suelo gris
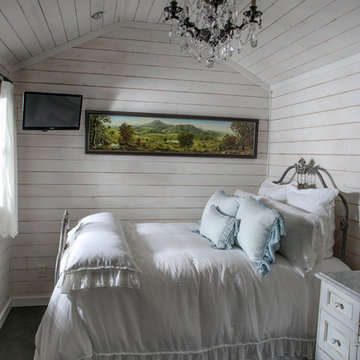
Painted in a rustic white finish, the orange pine walls of the cabin were painted by the homeowners own hand using a sock and rubbing paint with a light hand so that the knots would show clearly to achieve the look of a lime-washed wall. The antique French Iron bed was located on line and brought in from California. The peeling paint shows the layers of age with French blue, white and rust tones peeking through. Layers and layers of handmade linens by Bella Notte adorn the bed with lofty piles of pure down comforters and pillows providing the ultimate comfort for chilly evening nights.
Designed by Melodie Durham of Durham Designs & Consulting, LLC.
Photo by Livengood Photographs [www.livengoodphotographs.com/design].
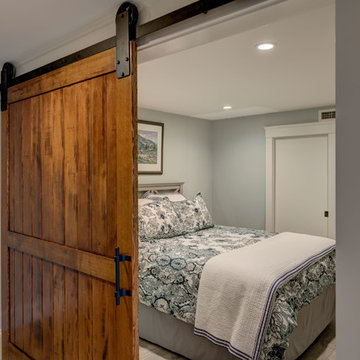
Robert Scott Button Photography
Modelo de habitación de invitados costera de tamaño medio con paredes azules, suelo de baldosas de porcelana y suelo gris
Modelo de habitación de invitados costera de tamaño medio con paredes azules, suelo de baldosas de porcelana y suelo gris
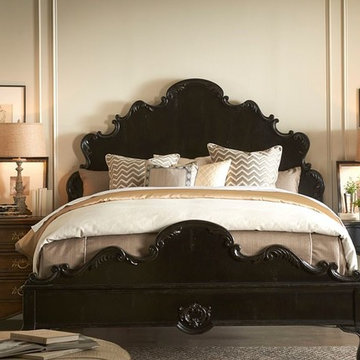
Modelo de dormitorio principal contemporáneo grande sin chimenea con paredes beige y suelo de baldosas de porcelana
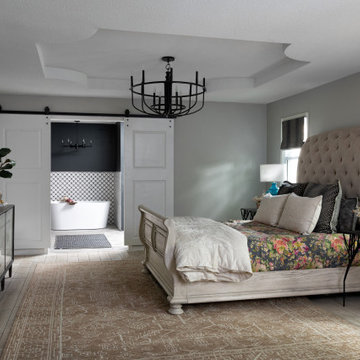
Imagen de dormitorio principal con paredes grises, suelo de baldosas de porcelana, suelo beige, bandeja, todas las chimeneas y marco de chimenea de madera
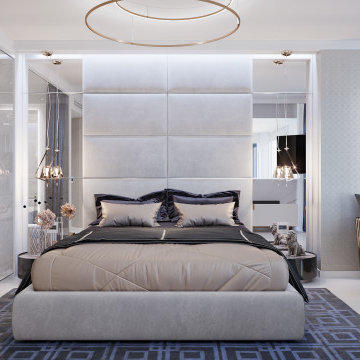
Comfortable and Stylish Master bedroom.
Thanks to the harmonious contrast of dark and gold tones and blue accents, the bedroom turned out to look very luxurious. Soft panels behind the head of the bed provide coziness needed for the bedroom. Tall sied mirrors turn this bedroom into a bright and elegant space. Those incredible palettes, accents, decor-the the interior merely inimitable.
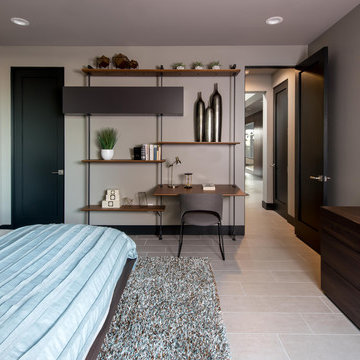
Design by Blue Heron in Partnership with Cantoni. Photos By: Stephen Morgan
For many, Las Vegas is a destination that transports you away from reality. The same can be said of the thirty-nine modern homes built in The Bluffs Community by luxury design/build firm, Blue Heron. Perched on a hillside in Southern Highlands, The Bluffs is a private gated community overlooking the Las Vegas Valley with unparalleled views of the mountains and the Las Vegas Strip. Indoor-outdoor living concepts, sustainable designs and distinctive floorplans create a modern lifestyle that makes coming home feel like a getaway.
To give potential residents a sense for what their custom home could look like at The Bluffs, Blue Heron partnered with Cantoni to furnish a model home and create interiors that would complement the Vegas Modern™ architectural style. “We were really trying to introduce something that hadn’t been seen before in our area. Our homes are so innovative, so personal and unique that it takes truly spectacular furnishings to complete their stories as well as speak to the emotions of everyone who visits our homes,” shares Kathy May, director of interior design at Blue Heron. “Cantoni has been the perfect partner in this endeavor in that, like Blue Heron, Cantoni is innovative and pushes boundaries.”
Utilizing Cantoni’s extensive portfolio, the Blue Heron Interior Design team was able to customize nearly every piece in the home to create a thoughtful and curated look for each space. “Having access to so many high-quality and diverse furnishing lines enables us to think outside the box and create unique turnkey designs for our clients with confidence,” says Kathy May, adding that the quality and one-of-a-kind feel of the pieces are unmatched.
rom the perfectly situated sectional in the downstairs family room to the unique blue velvet dining chairs, the home breathes modern elegance. “I particularly love the master bed,” says Kathy. “We had created a concept design of what we wanted it to be and worked with one of Cantoni’s longtime partners, to bring it to life. It turned out amazing and really speaks to the character of the room.”
The combination of Cantoni’s soft contemporary touch and Blue Heron’s distinctive designs are what made this project a unified experience. “The partnership really showcases Cantoni’s capabilities to manage projects like this from presentation to execution,” shares Luca Mazzolani, vice president of sales at Cantoni. “We work directly with the client to produce custom pieces like you see in this home and ensure a seamless and successful result.”
And what a stunning result it is. There was no Las Vegas luck involved in this project, just a sureness of style and service that brought together Blue Heron and Cantoni to create one well-designed home.
To learn more about Blue Heron Design Build, visit www.blueheron.com.
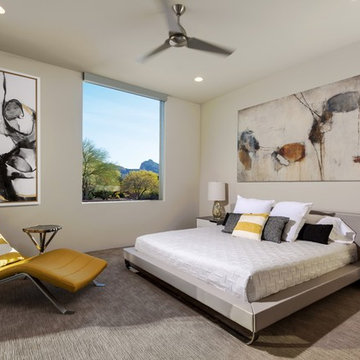
The unique opportunity and challenge for the Joshua Tree project was to enable the architecture to prioritize views. Set in the valley between Mummy and Camelback mountains, two iconic landforms located in Paradise Valley, Arizona, this lot “has it all” regarding views. The challenge was answered with what we refer to as the desert pavilion.
This highly penetrated piece of architecture carefully maintains a one-room deep composition. This allows each space to leverage the majestic mountain views. The material palette is executed in a panelized massing composition. The home, spawned from mid-century modern DNA, opens seamlessly to exterior living spaces providing for the ultimate in indoor/outdoor living.
Project Details:
Architecture: Drewett Works, Scottsdale, AZ // C.P. Drewett, AIA, NCARB // www.drewettworks.com
Builder: Bedbrock Developers, Paradise Valley, AZ // http://www.bedbrock.com
Interior Designer: Est Est, Scottsdale, AZ // http://www.estestinc.com
Photographer: Michael Duerinckx, Phoenix, AZ // www.inckx.com
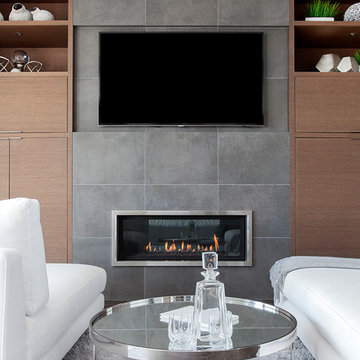
Krista Jahnke
Imagen de dormitorio principal actual con paredes blancas, suelo de baldosas de porcelana, todas las chimeneas, marco de chimenea de baldosas y/o azulejos y suelo marrón
Imagen de dormitorio principal actual con paredes blancas, suelo de baldosas de porcelana, todas las chimeneas, marco de chimenea de baldosas y/o azulejos y suelo marrón
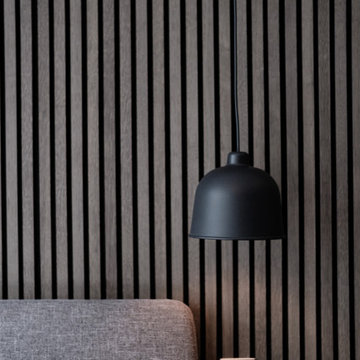
Master bedroom with integrated ensuite
Modelo de dormitorio principal escandinavo de tamaño medio con paredes grises y suelo de baldosas de porcelana
Modelo de dormitorio principal escandinavo de tamaño medio con paredes grises y suelo de baldosas de porcelana
1.063 ideas para dormitorios grises con suelo de baldosas de porcelana
4