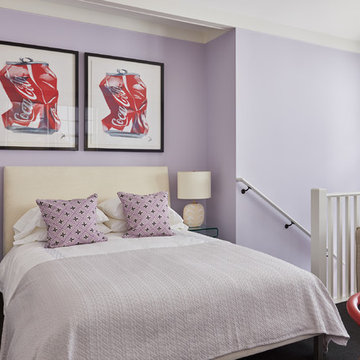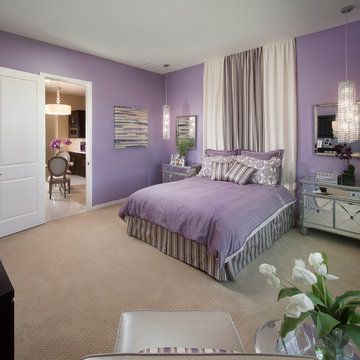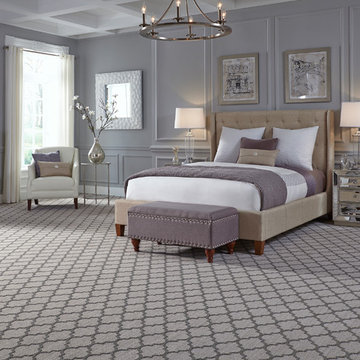466 ideas para dormitorios grises con paredes púrpuras
Filtrar por
Presupuesto
Ordenar por:Popular hoy
121 - 140 de 466 fotos
Artículo 1 de 3
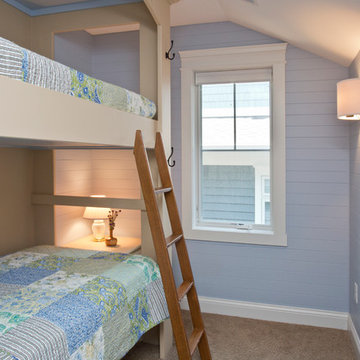
“Breezy Point” is a wonderful example of American craftsmanship. The cottage, with its quaint symmetry and use of authentic materials, is reminiscent of a simpler time. Offering ample outdoor living space, the home is designed to sit comfortably on the water. The main level is suited to family living, featuring sitting areas, open kitchen and dining rooms, and a luxurious master suite. The upper level boasts five guests bedrooms, with two more on the lower level plus space for entertaining.
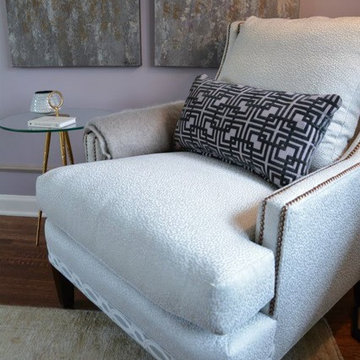
Anne Buskirk
Imagen de dormitorio principal tradicional renovado de tamaño medio sin chimenea con paredes púrpuras y suelo de madera en tonos medios
Imagen de dormitorio principal tradicional renovado de tamaño medio sin chimenea con paredes púrpuras y suelo de madera en tonos medios
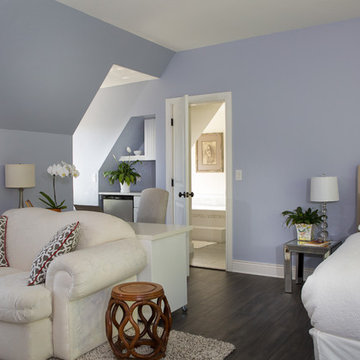
Diseño de habitación de invitados actual grande sin chimenea con paredes púrpuras, suelo de madera oscura y suelo gris
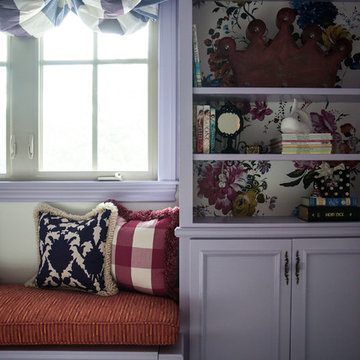
Benjamin Moore Chantilly Lace on the walls
Trim and bookshelves are Benjamin Moore Grape Ice
Daybed - Mecox Houston
Mirrored dresser - Z Gallerie
Orange Lamp - Surya
Wallpaper - Designer’s Guild Amrapali
Window Treatment is Fabricut Cotton Awning - 05
The pillows are all Duralee Fabrics
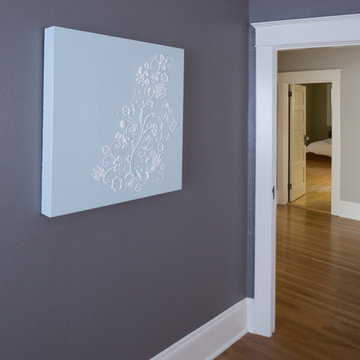
Dan Kvitka
Foto de habitación de invitados de estilo americano de tamaño medio con paredes púrpuras y suelo de madera en tonos medios
Foto de habitación de invitados de estilo americano de tamaño medio con paredes púrpuras y suelo de madera en tonos medios
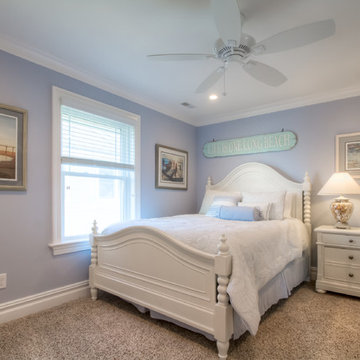
Ejemplo de habitación de invitados marinera de tamaño medio sin chimenea con paredes púrpuras, moqueta y suelo beige
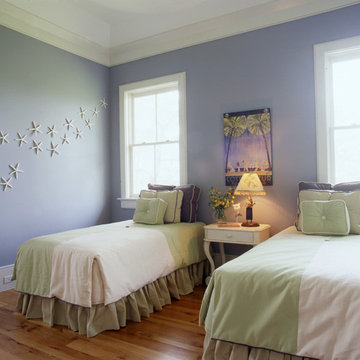
Diseño de habitación de invitados marinera grande sin chimenea con paredes púrpuras y suelo de madera oscura

A retired couple desired a valiant master suite in their “forever home”. After living in their mid-century house for many years, they approached our design team with a concept to add a 3rd story suite with sweeping views of Puget sound. Our team stood atop the home’s rooftop with the clients admiring the view that this structural lift would create in enjoyment and value. The only concern was how they and their dear-old dog, would get from their ground floor garage entrance in the daylight basement to this new suite in the sky?
Our CAPS design team specified universal design elements throughout the home, to allow the couple and their 120lb. Pit Bull Terrier to age in place. A new residential elevator added to the westside of the home. Placing the elevator shaft on the exterior of the home minimized the need for interior structural changes.
A shed roof for the addition followed the slope of the site, creating tall walls on the east side of the master suite to allow ample daylight into rooms without sacrificing useable wall space in the closet or bathroom. This kept the western walls low to reduce the amount of direct sunlight from the late afternoon sun, while maximizing the view of the Puget Sound and distant Olympic mountain range.
The master suite is the crowning glory of the redesigned home. The bedroom puts the bed up close to the wide picture window. While soothing violet-colored walls and a plush upholstered headboard have created a bedroom that encourages lounging, including a plush dog bed. A private balcony provides yet another excuse for never leaving the bedroom suite, and clerestory windows between the bedroom and adjacent master bathroom help flood the entire space with natural light.
The master bathroom includes an easy-access shower, his-and-her vanities with motion-sensor toe kick lights, and pops of beachy blue in the tile work and on the ceiling for a spa-like feel.
Some other universal design features in this master suite include wider doorways, accessible balcony, wall mounted vanities, tile and vinyl floor surfaces to reduce transition and pocket doors for easy use.
A large walk-through closet links the bedroom and bathroom, with clerestory windows at the high ceilings The third floor is finished off with a vestibule area with an indoor sauna, and an adjacent entertainment deck with an outdoor kitchen & bar.
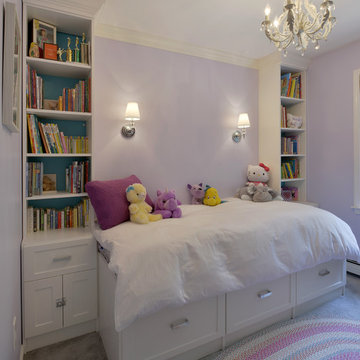
Ejemplo de dormitorio clásico pequeño sin chimenea con paredes púrpuras, moqueta y suelo gris
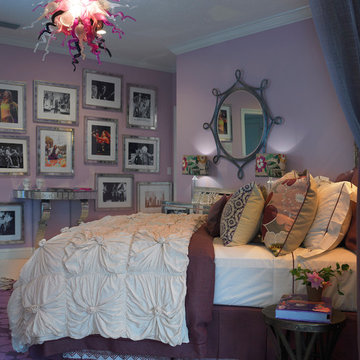
The guest bedroom #2 and balcony space of the 2011 Symphony Showhouse in Jacksonville, FL
Photo By Ed Hall
Foto de habitación de invitados bohemia pequeña sin chimenea con paredes púrpuras y moqueta
Foto de habitación de invitados bohemia pequeña sin chimenea con paredes púrpuras y moqueta
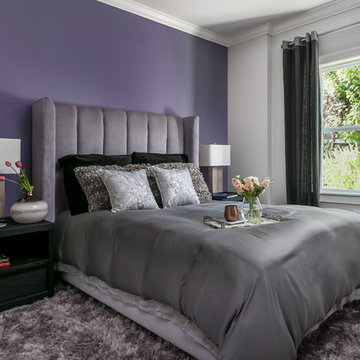
Anastasia Alkema Photography
Modelo de habitación de invitados minimalista de tamaño medio con paredes púrpuras, suelo de madera oscura, chimenea lineal, marco de chimenea de metal y suelo marrón
Modelo de habitación de invitados minimalista de tamaño medio con paredes púrpuras, suelo de madera oscura, chimenea lineal, marco de chimenea de metal y suelo marrón
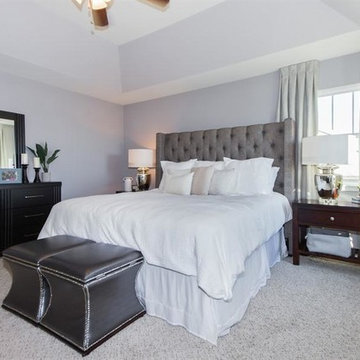
DGI designed and fabricated window treatments for the Renwick Place in Romeoville, IL. Photo Credit: William Ryan Homes Illinois
Imagen de dormitorio principal tradicional renovado extra grande con paredes púrpuras y moqueta
Imagen de dormitorio principal tradicional renovado extra grande con paredes púrpuras y moqueta
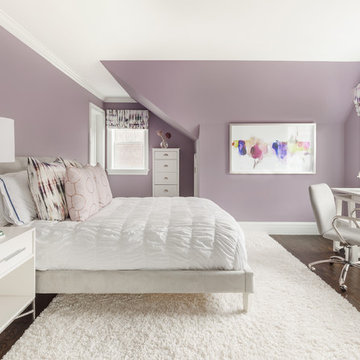
Ejemplo de dormitorio tradicional renovado sin chimenea con paredes púrpuras y suelo de madera oscura
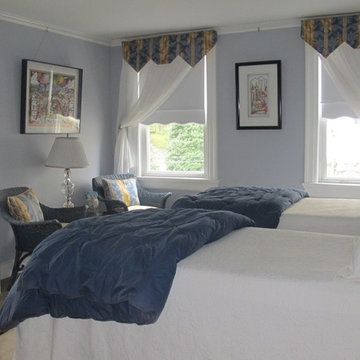
This guest room needed to feel fresh and updated while still conforming to the clients traditional sensibilites.
Ejemplo de habitación de invitados tradicional de tamaño medio sin chimenea con moqueta, suelo beige y paredes púrpuras
Ejemplo de habitación de invitados tradicional de tamaño medio sin chimenea con moqueta, suelo beige y paredes púrpuras
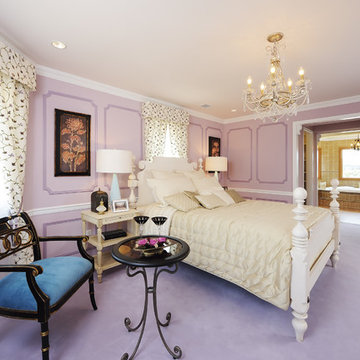
フロンヴィルホーム千葉がご提案する輸入住宅
Foto de dormitorio clásico con paredes púrpuras, moqueta y suelo violeta
Foto de dormitorio clásico con paredes púrpuras, moqueta y suelo violeta
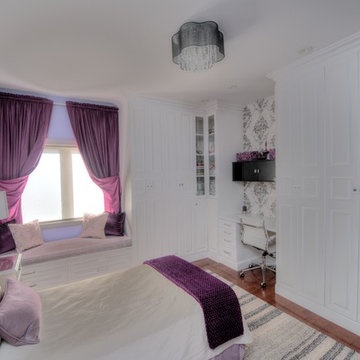
Ejemplo de habitación de invitados tradicional renovada de tamaño medio sin chimenea con paredes púrpuras, suelo de madera en tonos medios y suelo marrón
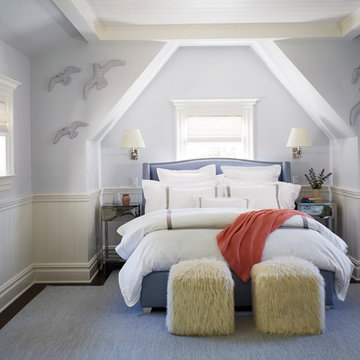
Beautiful pool house with a light airy beach style inside.
Interiors by Jules Duffy Designs. Architecture by Michael Smith Architects
Imagen de dormitorio costero con paredes púrpuras, suelo de madera oscura y suelo marrón
Imagen de dormitorio costero con paredes púrpuras, suelo de madera oscura y suelo marrón
466 ideas para dormitorios grises con paredes púrpuras
7
