1.017 ideas para dormitorios grises con marco de chimenea de piedra
Filtrar por
Presupuesto
Ordenar por:Popular hoy
21 - 40 de 1017 fotos
Artículo 1 de 3
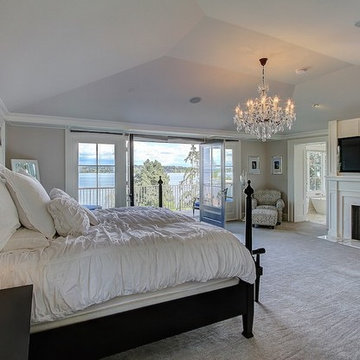
Travis Peterson
Modelo de dormitorio principal tradicional grande con moqueta, todas las chimeneas, marco de chimenea de piedra y paredes grises
Modelo de dormitorio principal tradicional grande con moqueta, todas las chimeneas, marco de chimenea de piedra y paredes grises
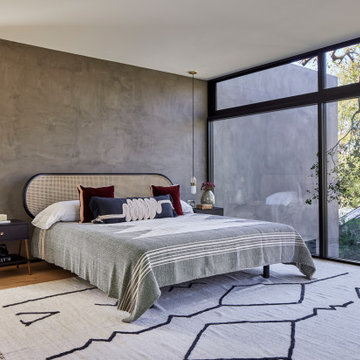
Primary Bedroom with 100-year old oak tree beyond. Smooth stucco wall slips by window system blurring threshold. Closets and Bathroom behind bed. Photo by Dan Arnold
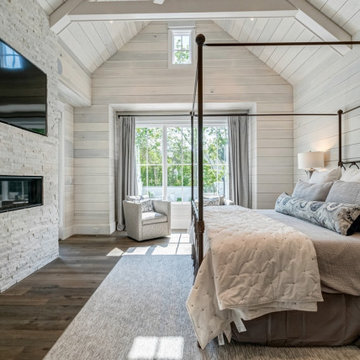
Modelo de dormitorio principal y abovedado moderno con paredes blancas, marco de chimenea de piedra y machihembrado
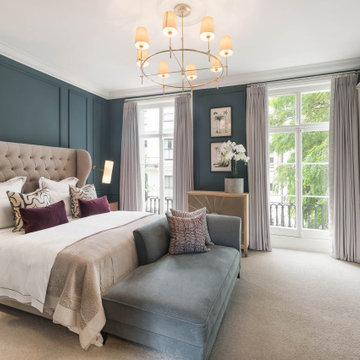
Imagen de dormitorio principal clásico renovado de tamaño medio con paredes azules, moqueta, todas las chimeneas, marco de chimenea de piedra, suelo beige y panelado
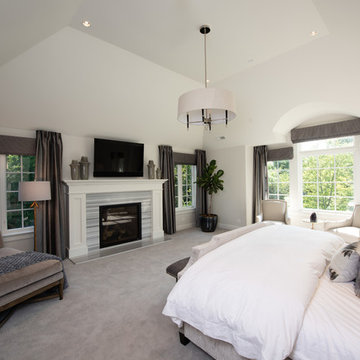
Master suite with fireplace and plush furnishings
Foto de dormitorio principal tradicional grande con paredes beige, moqueta, todas las chimeneas, marco de chimenea de piedra y suelo beige
Foto de dormitorio principal tradicional grande con paredes beige, moqueta, todas las chimeneas, marco de chimenea de piedra y suelo beige
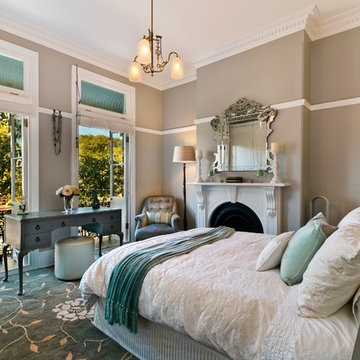
Modelo de dormitorio tradicional de tamaño medio con paredes marrones, todas las chimeneas, suelo turquesa, moqueta, marco de chimenea de piedra y con escritorio
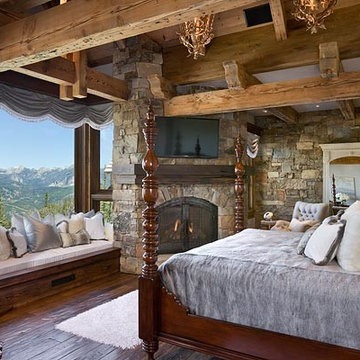
Roger Wade
Ejemplo de dormitorio principal rural con marco de chimenea de piedra, paredes blancas, suelo de madera en tonos medios y todas las chimeneas
Ejemplo de dormitorio principal rural con marco de chimenea de piedra, paredes blancas, suelo de madera en tonos medios y todas las chimeneas
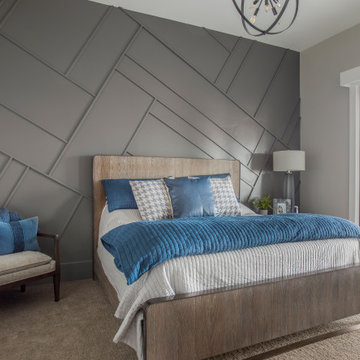
Foto de habitación de invitados clásica renovada grande con paredes grises, suelo de madera oscura, todas las chimeneas, marco de chimenea de piedra y suelo marrón
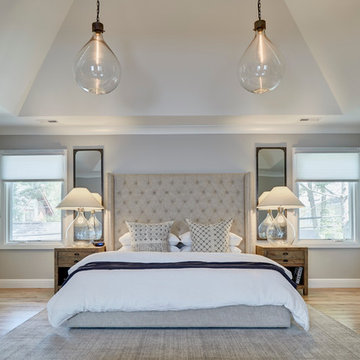
1,200 square foot master suite. Sitting area has a quartz fireplace and coffee / wine bar
Ejemplo de dormitorio principal clásico renovado grande con paredes grises, todas las chimeneas, marco de chimenea de piedra y suelo de madera clara
Ejemplo de dormitorio principal clásico renovado grande con paredes grises, todas las chimeneas, marco de chimenea de piedra y suelo de madera clara
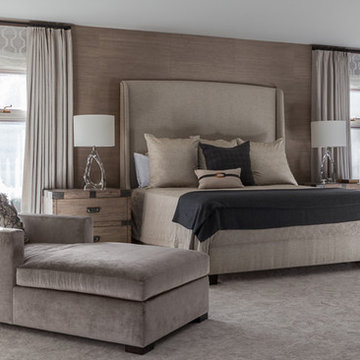
I love layering a room. Grasscloth wallpaper against soft roman sheers and wool draperies with simple hardware detail does just that.
The oversized upholstered headboard and crystal table lamps create the interesting focal point for this wall.
The pair of chaise lounges allow my clients to enjoy their room while watching TV without having to be in their bed. Ahhhh, the simple pleasures...
Photo credit: Janet Mesic Mackie
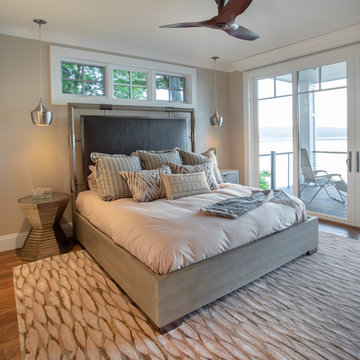
Our clients had been looking for property on Crooked Lake for years and years. In their search, the stumbled upon a beautiful parcel with a fantastic, elevated view of basically the entire lake. Once they had the location, they found a builder to work with and that was Harbor View Custom Builders. From their they were referred to us for their design needs. It was our pleasure to help our client design a beautiful, two story vacation home. They were looking for an architectural style consistent with Northern Michigan cottages, but they also wanted a contemporary flare. The finished product is just over 3,800 s.f and includes three bedrooms, a bunk room, 4 bathrooms, home bar, three fireplaces and a finished bonus room over the garage complete with a bathroom and sleeping accommodations.
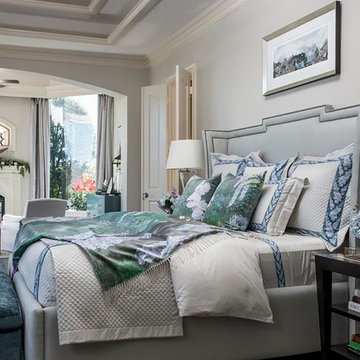
I was honored to participate in the 2015 ASID Show House in the Woodlands. My goal was to achieve an intimate feel in the 1,100 square foot master bedroom.
My inspiration for this tranquil retreat is revealed through the soft blues and greens in our luxurious silk bedding from Tribute Goods in the Wisdom & Purity Collection. The sophisticated details of the linen headboard paired with the bedding and velvet seating create a calm relaxed feel. A beautiful sitting area with swivel club chairs and tufted ottoman in lilac frames a stone fireplace. The décor was minimal with accents in glass and brass. The use of these rich furnishings, drapery and floorcoverings play well with the openness to the outdoors. I first invest the time with my clients to find out who they are and then blend their ideas into a vision. As an ASID member and founder of CDB Interiors working in Houston and throughout the South I have had the benefits of a wide range of projects such as this.
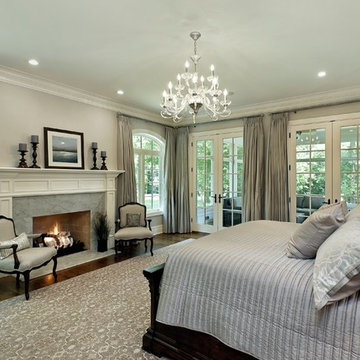
The home's first floor master bedroom is tranquil and serene in a light grey color palette.
Ejemplo de dormitorio principal tradicional con paredes grises, suelo de madera oscura, todas las chimeneas y marco de chimenea de piedra
Ejemplo de dormitorio principal tradicional con paredes grises, suelo de madera oscura, todas las chimeneas y marco de chimenea de piedra
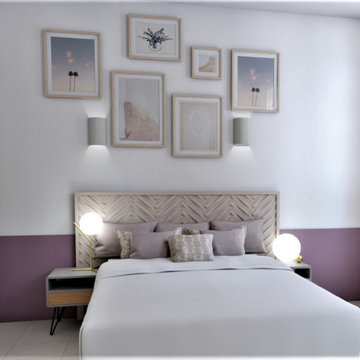
Imagen de dormitorio principal de estilo americano de tamaño medio con paredes púrpuras, todas las chimeneas, marco de chimenea de piedra, suelo blanco y boiserie
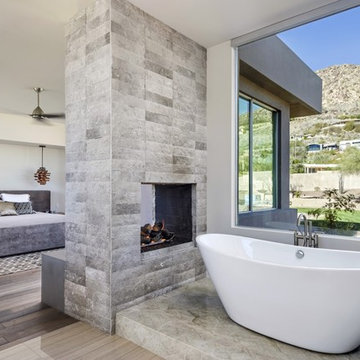
The unique opportunity and challenge for the Joshua Tree project was to enable the architecture to prioritize views. Set in the valley between Mummy and Camelback mountains, two iconic landforms located in Paradise Valley, Arizona, this lot “has it all” regarding views. The challenge was answered with what we refer to as the desert pavilion.
This highly penetrated piece of architecture carefully maintains a one-room deep composition. This allows each space to leverage the majestic mountain views. The material palette is executed in a panelized massing composition. The home, spawned from mid-century modern DNA, opens seamlessly to exterior living spaces providing for the ultimate in indoor/outdoor living.
Project Details:
Architecture: Drewett Works, Scottsdale, AZ // C.P. Drewett, AIA, NCARB // www.drewettworks.com
Builder: Bedbrock Developers, Paradise Valley, AZ // http://www.bedbrock.com
Interior Designer: Est Est, Scottsdale, AZ // http://www.estestinc.com
Photographer: Michael Duerinckx, Phoenix, AZ // www.inckx.com
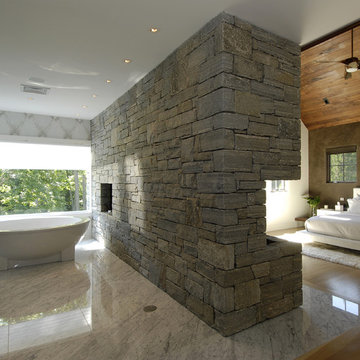
Carol Kurth Architecture, PC and Marie Aiello Design Sutdio, Peter Krupenye Photography
Modelo de dormitorio principal contemporáneo grande con paredes multicolor, suelo de madera oscura, marco de chimenea de piedra y chimenea de esquina
Modelo de dormitorio principal contemporáneo grande con paredes multicolor, suelo de madera oscura, marco de chimenea de piedra y chimenea de esquina
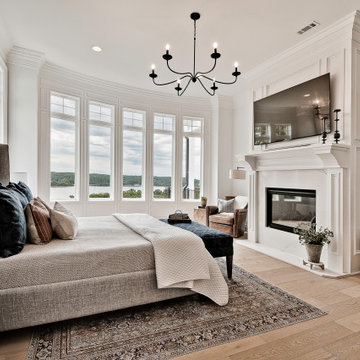
Modelo de dormitorio principal clásico renovado grande con paredes blancas, suelo de madera clara, todas las chimeneas, marco de chimenea de piedra y panelado
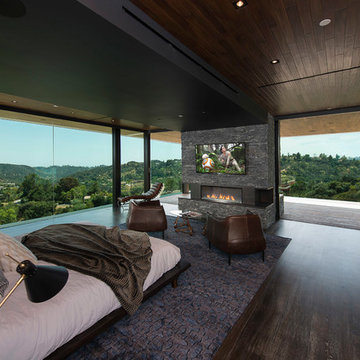
Modelo de dormitorio negro actual con paredes marrones, suelo de madera oscura, chimenea lineal, marco de chimenea de piedra y suelo marrón
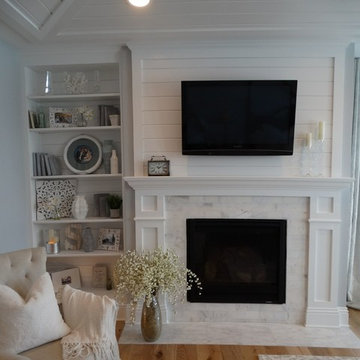
Imagen de dormitorio principal marinero grande con paredes grises, suelo de madera clara, todas las chimeneas, marco de chimenea de piedra y suelo marrón
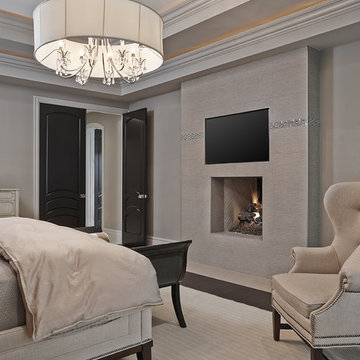
One of the highlights to this custom designed Master bedroom suite is the costumed designed Linen tile fireplace surround with a glass accented tile.
Photography by Carlson Productions, LLC
1.017 ideas para dormitorios grises con marco de chimenea de piedra
2