333 ideas para dormitorios grises con marco de chimenea de madera
Filtrar por
Presupuesto
Ordenar por:Popular hoy
21 - 40 de 333 fotos
Michael Lee Photography
Modelo de habitación de invitados bohemia grande con paredes azules, suelo de madera oscura, todas las chimeneas y marco de chimenea de madera
Modelo de habitación de invitados bohemia grande con paredes azules, suelo de madera oscura, todas las chimeneas y marco de chimenea de madera
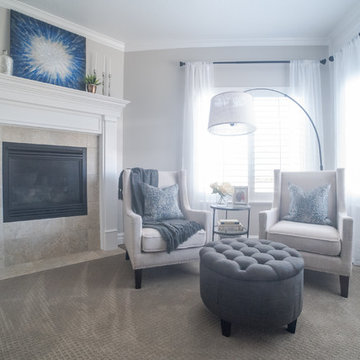
LABUERVENICH PHOTOGRAPHY
Foto de dormitorio principal tradicional renovado grande con paredes grises, moqueta, chimenea de esquina y marco de chimenea de madera
Foto de dormitorio principal tradicional renovado grande con paredes grises, moqueta, chimenea de esquina y marco de chimenea de madera

Situated along Eagle River, looking across to the mouth of the Ipswich Harbor, this was clearly a little cape house that was married to the sea. The owners were inquiring about adding a simple shed dormer to provide additional exposure to the stunning water view, but they were also interested in what Mathew would design if this beach cottage were his.
Inspired by the waves that came ashore mere feet from the little house, Mathew took up a fat marker and sketched a sweeping, S-shape dormer on the waterside of the building. He then described how the dormer would be designed in the shape of an ocean wave. “This way,” he explained, “you will not only be able to see the ocean from your new master bedroom, you’ll also be able to experience that view from a space that actually reflects the spirit of the waves.”
Mathew and his team designed the master suite and study using a subtle combination of contemporary and traditional, beach-house elements. The result was a completely unique and one-of-a-kind space inside and out. Transparencies are built into the design via features like gently curved glass that reflects the water and the arched interior window separating the bedroom and bath. On the exterior, the curved dormer on the street side echoes these rounded shapes and lines to create continuity throughout. The sense of movement is accentuated by the continuous, V-groove boarded ceiling that runs from one ocean-shaped dormer through to the opposite side of the house.
The bedroom features a cozy sitting area with built in storage and a porthole window to look out onto the rowboats in the harbor. A bathroom and closet were combined into a single room in a modern design that doesn't sacrifice any style or space and provides highly efficient functionality. A striking barn door made of glass with industrial hardware divides the two zones of the master suite. The custom, built-in maple cabinetry of the closets provides a textural counterpoint to the unique glass shower that incorporates sea stones and an ocean wave motif accent tile.
With this spectacular design vision, the owners are now able to enjoy their stunning view from a bright and spacious interior that brings the natural elements of the beach into the home.
Photo by Eric Roth
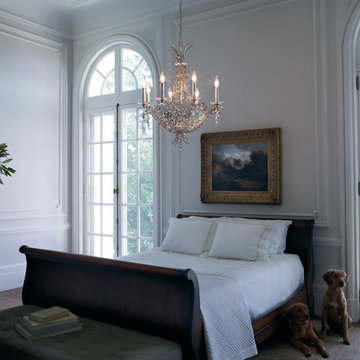
Diseño de habitación de invitados romántica grande con paredes blancas, suelo de madera oscura, todas las chimeneas y marco de chimenea de madera

Modelo de dormitorio principal de estilo de casa de campo de tamaño medio con paredes grises, suelo de madera clara, todas las chimeneas, marco de chimenea de madera, suelo beige, casetón y panelado
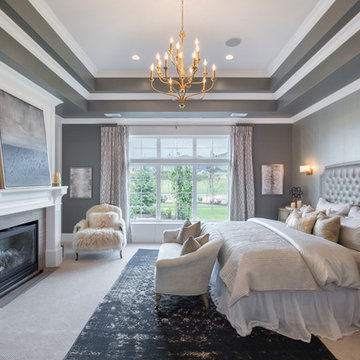
Nick Bayless Photography
Custom Home Design by Joe Carrick Design
Built By Highland Custom Homes
Interior Design by Chelsea Kasch - Striped Peony
Modelo de dormitorio principal tradicional renovado grande con paredes grises, moqueta, todas las chimeneas, marco de chimenea de madera y suelo beige
Modelo de dormitorio principal tradicional renovado grande con paredes grises, moqueta, todas las chimeneas, marco de chimenea de madera y suelo beige
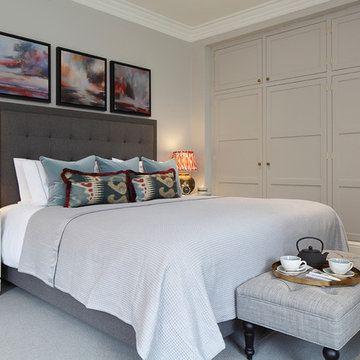
Master Bedroom
Foto de dormitorio principal clásico renovado grande con paredes grises, moqueta, suelo gris, todas las chimeneas y marco de chimenea de madera
Foto de dormitorio principal clásico renovado grande con paredes grises, moqueta, suelo gris, todas las chimeneas y marco de chimenea de madera
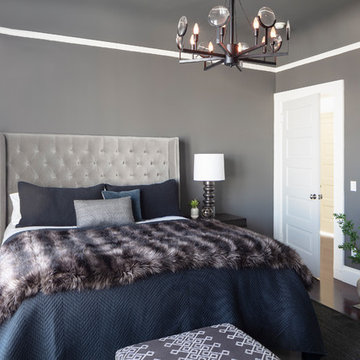
Michael Hospelt
Foto de dormitorio principal tradicional renovado con paredes grises, suelo de madera oscura, todas las chimeneas, marco de chimenea de madera y suelo marrón
Foto de dormitorio principal tradicional renovado con paredes grises, suelo de madera oscura, todas las chimeneas, marco de chimenea de madera y suelo marrón

Master Bedroom
Photographer: Nolasco Studios
Modelo de dormitorio principal y televisión actual de tamaño medio con paredes marrones, suelo de baldosas de cerámica, chimenea lineal, marco de chimenea de madera y suelo gris
Modelo de dormitorio principal y televisión actual de tamaño medio con paredes marrones, suelo de baldosas de cerámica, chimenea lineal, marco de chimenea de madera y suelo gris
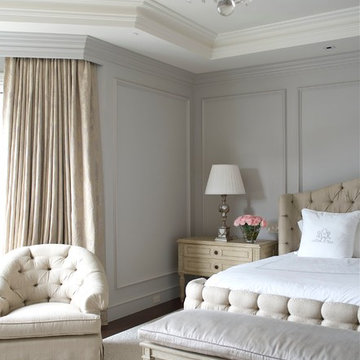
Leona Mozes Photography for Scott Yetman Design
Foto de dormitorio principal clásico renovado grande con paredes grises, moqueta, todas las chimeneas y marco de chimenea de madera
Foto de dormitorio principal clásico renovado grande con paredes grises, moqueta, todas las chimeneas y marco de chimenea de madera
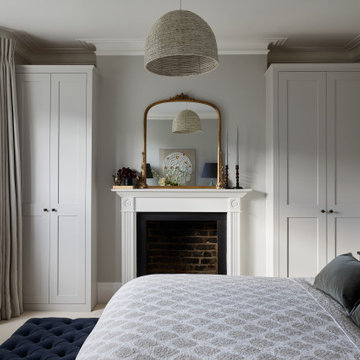
We installed a pair of bespoke traditional style wardrobes, wool carpet, full length curtains, an upholstered bed and stool & dressing table in the master bedroom of the Balham Traditional Family Home
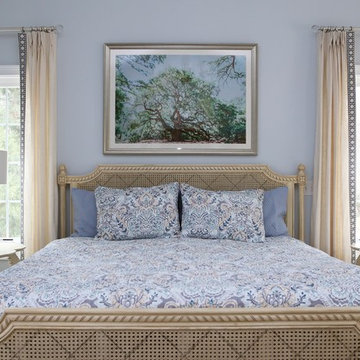
This main bedroom suite is a dream come true for my client. We worked together to fix the architects weird floor plan. Now the plan has the bed in perfect position to highlight the artwork of the Angel Tree in Charleston by C Kennedy Photography of Topsail Beach, NC. We created a nice sitting area. We also fixed the plan for the master bath and dual His/Her closets. Warm wood floors, Sherwin Williams SW6224 Mountain Air walls, beautiful furniture and bedding complete the vision! Cat Wilborne Photography
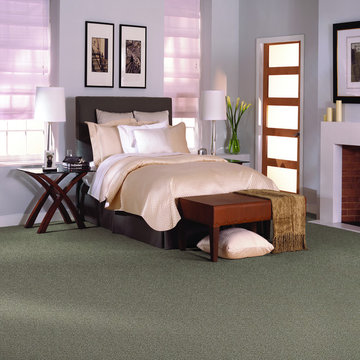
Marcia II 26 – AB – Indian Turquoise: The muted grey of Marcia II 26-AB’s Indian Turquoise pairs perfectly with the pastel purple details throughout the room. The pattern and color provide the texture the room needs without being too overpowering on the rooms minimalist design.
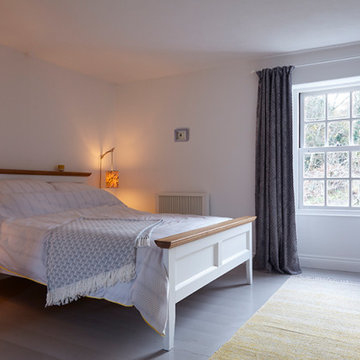
Sensitive renovation and refurbishment of a 45sqm cottage in the South Hams, Devon. The reconfigured layout restores the domestic atmosphere in the 18th Century house, originally part of what was the Dundridge House Estate into contemporary holiday accommodation for the discerning traveller. There is no division between the front and back of the house, bringing space, life and light to the south facing open plan living areas. A warm palette of natural materials adds character. Exposed wooden beams are maintained and new oak floor boards installed. The stone fireplace with wood burning stove becomes the centerpiece of the space. The handcrafted kitchen has a large ceramic belfast sink and birch worktops. All walls are painted white with environmentally friendly mineral paint, allowing them to breathe and making the most of the natural light. Upstairs, the elegant bedroom has a double bed, dressing area and window with rural views across the hills. The bathroom has a generous walk in shower, finished with vintage porcelain tiles and a traditional large Victorian shower head. Eclectic lighting, artworks and accessories are carefully curated to enhance but not overwhelm the spaces. The cottage is powered from 100% sustainable energy sources.
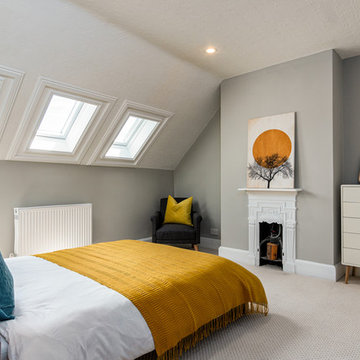
Vacant Home Staging by Alx Gunn Interiors, Sussex, UK
Diseño de habitación de invitados actual de tamaño medio con paredes grises, moqueta, todas las chimeneas, marco de chimenea de madera y suelo gris
Diseño de habitación de invitados actual de tamaño medio con paredes grises, moqueta, todas las chimeneas, marco de chimenea de madera y suelo gris
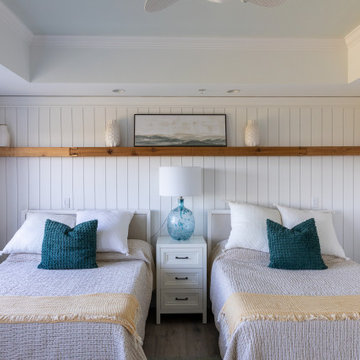
Imagen de dormitorio principal costero de tamaño medio con paredes blancas, suelo de madera en tonos medios, marco de chimenea de madera, suelo gris, bandeja y machihembrado
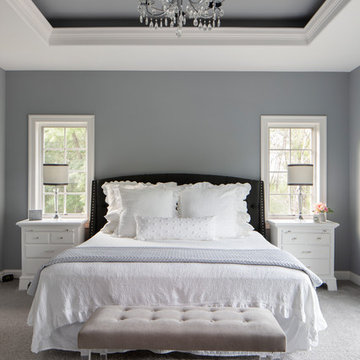
Trey ceiling painted the same Network Grey color of the walls is accented by the white painted crown and millwork. The Lights of Distinction chandelair and painted wood fireplace mantel adds the romance to this Master Bedroom.
Full patio door allows walk out onto outdoor deck and the sun to shine in. (Ryan Hainey)
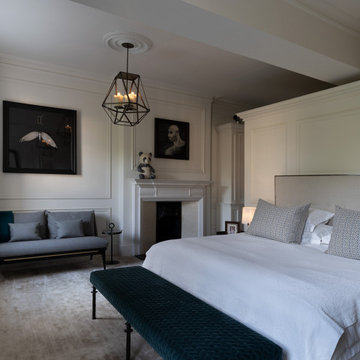
Imagen de habitación de invitados tradicional renovada grande con paredes blancas, moqueta, todas las chimeneas, marco de chimenea de madera, suelo beige, bandeja y panelado
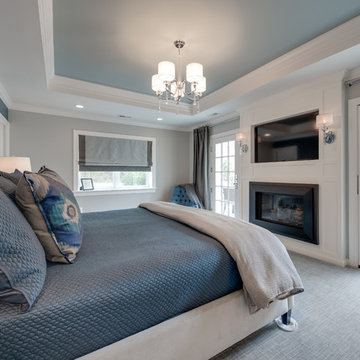
Ejemplo de dormitorio principal tradicional renovado de tamaño medio con paredes grises, moqueta, todas las chimeneas, marco de chimenea de madera y suelo gris
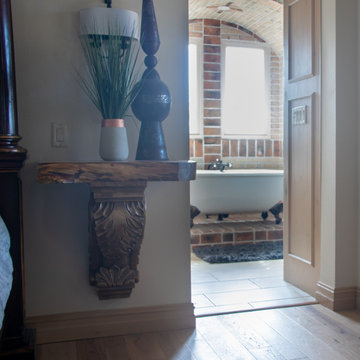
Foto de dormitorio principal de estilo americano grande con paredes blancas, suelo de madera clara, chimeneas suspendidas, marco de chimenea de madera y suelo beige
333 ideas para dormitorios grises con marco de chimenea de madera
2