251 ideas para dormitorios grises con chimenea lineal
Filtrar por
Presupuesto
Ordenar por:Popular hoy
21 - 40 de 251 fotos
Artículo 1 de 3
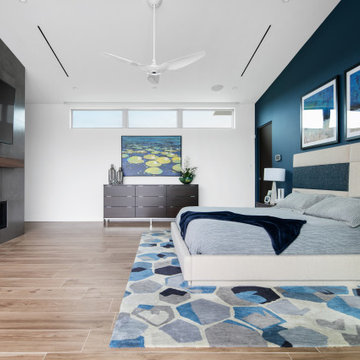
Modelo de dormitorio principal contemporáneo con paredes blancas, suelo de madera en tonos medios, chimenea lineal, marco de chimenea de hormigón y suelo marrón
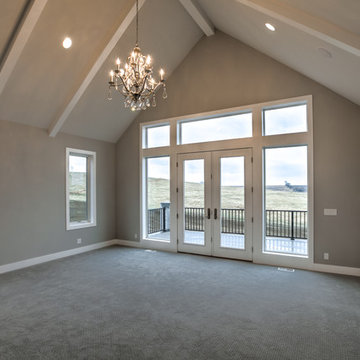
Modelo de dormitorio principal campestre grande con moqueta, chimenea lineal y marco de chimenea de madera
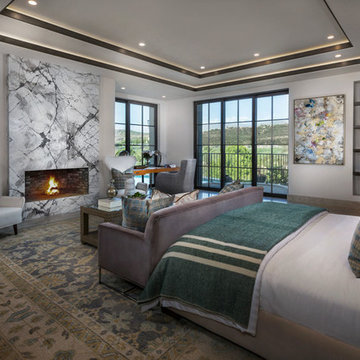
Ejemplo de dormitorio mediterráneo con paredes blancas, chimenea lineal y marco de chimenea de piedra
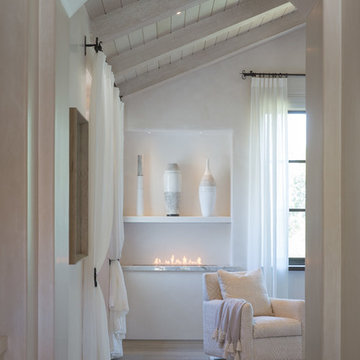
Arched stucco entrance leads to master bedroom with ribbon fireplace. Open beamed ceiling and light wood floors complement white on white interiors.
Foto de dormitorio principal mediterráneo grande con paredes blancas, chimenea lineal, suelo de madera clara y suelo marrón
Foto de dormitorio principal mediterráneo grande con paredes blancas, chimenea lineal, suelo de madera clara y suelo marrón
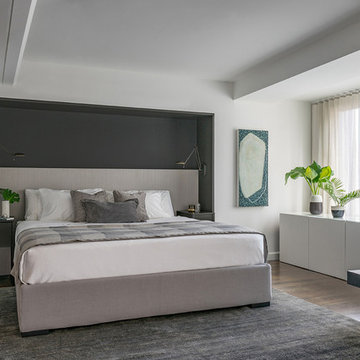
A modern built-in headboard creates an eye catching, space saving detail. The dark colored millwork helps to disguise the built in reading lamps for a clutter free look.
Eric Roth Photography
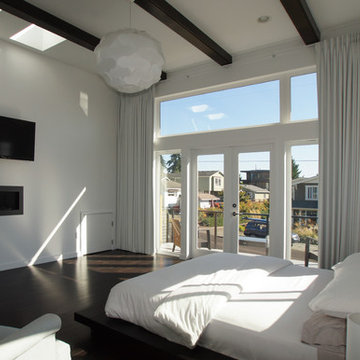
The master bedroom embraces the sophistication that comes with simplicity. The wide windows and glass doors let light stream into the room and create a connection to the rest of the beautiful Kirkland neighborhood and the view beyond.
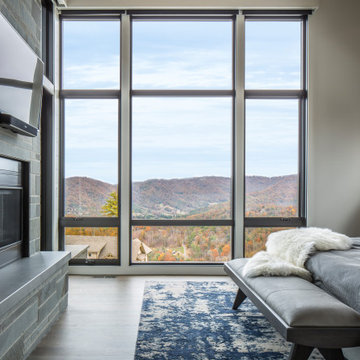
Ejemplo de dormitorio principal minimalista de tamaño medio con paredes blancas, suelo de madera en tonos medios, chimenea lineal, marco de chimenea de piedra y suelo marrón
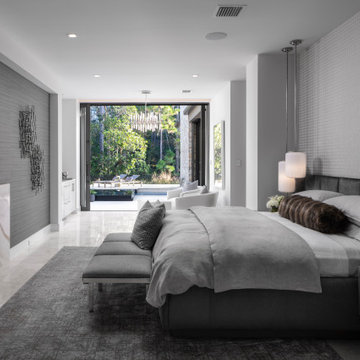
The Master Bedroom opens to the outdoor spa via pocketing glass doors.
Diseño de dormitorio principal grande con paredes grises, chimenea lineal y marco de chimenea de piedra
Diseño de dormitorio principal grande con paredes grises, chimenea lineal y marco de chimenea de piedra
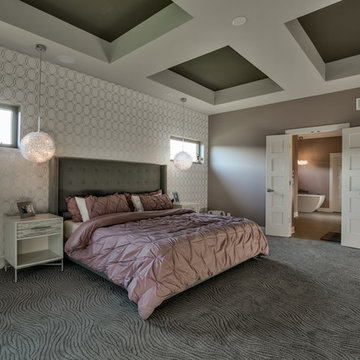
Amoura Productions
Sallie Elliott, Allied ASID
Modelo de dormitorio principal contemporáneo grande con paredes grises, moqueta, chimenea lineal, marco de chimenea de baldosas y/o azulejos y suelo gris
Modelo de dormitorio principal contemporáneo grande con paredes grises, moqueta, chimenea lineal, marco de chimenea de baldosas y/o azulejos y suelo gris
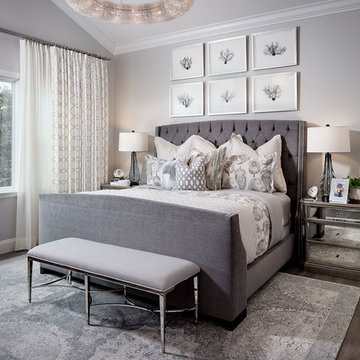
Modelo de dormitorio principal contemporáneo grande con paredes grises, suelo de madera en tonos medios y chimenea lineal
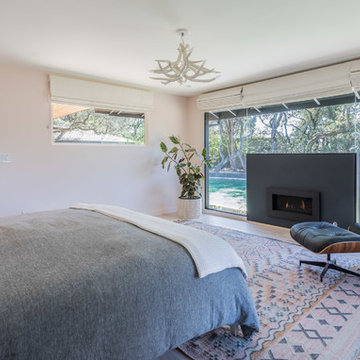
Emily Hagopian Photography
Modelo de dormitorio principal vintage con paredes blancas, suelo de madera clara, chimenea lineal, marco de chimenea de hormigón y suelo beige
Modelo de dormitorio principal vintage con paredes blancas, suelo de madera clara, chimenea lineal, marco de chimenea de hormigón y suelo beige
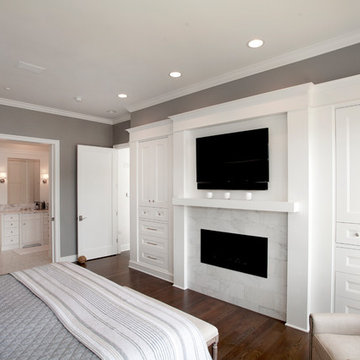
Cutuli Homes - General Contractor -
www.CutuliHomes.com
Jeffrey Taylor Architects, Seattle, Washington -
Ryan Cutuli - Photographer
Imagen de dormitorio principal tradicional con paredes grises, suelo de madera oscura, chimenea lineal, marco de chimenea de baldosas y/o azulejos y suelo marrón
Imagen de dormitorio principal tradicional con paredes grises, suelo de madera oscura, chimenea lineal, marco de chimenea de baldosas y/o azulejos y suelo marrón
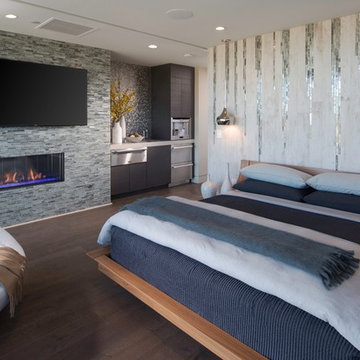
Ejemplo de dormitorio principal y televisión contemporáneo grande con paredes multicolor, suelo de madera oscura, chimenea lineal y marco de chimenea de baldosas y/o azulejos
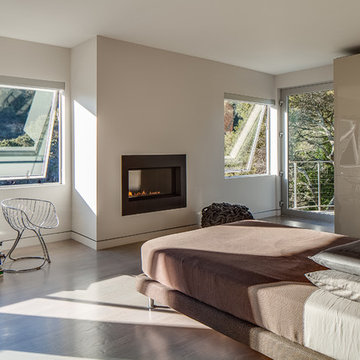
For this remodel in Portola Valley, California we were hired to rejuvenate a circa 1980 modernist house clad in deteriorating vertical wood siding. The house included a greenhouse style sunroom which got so unbearably hot as to be unusable. We opened up the floor plan and completely demolished the sunroom, replacing it with a new dining room open to the remodeled living room and kitchen. We added a new office and deck above the new dining room and replaced all of the exterior windows, mostly with oversized sliding aluminum doors by Fleetwood to open the house up to the wooded hillside setting. Stainless steel railings protect the inhabitants where the sliding doors open more than 50 feet above the ground below. We replaced the wood siding with stucco in varying tones of gray, white and black, creating new exterior lines, massing and proportions. We also created a new master suite upstairs and remodeled the existing powder room.
Architecture by Mark Brand Architecture. Interior Design by Mark Brand Architecture in collaboration with Applegate Tran Interiors. Lighting design by Luminae Souter. Photos by Christopher Stark Photography.
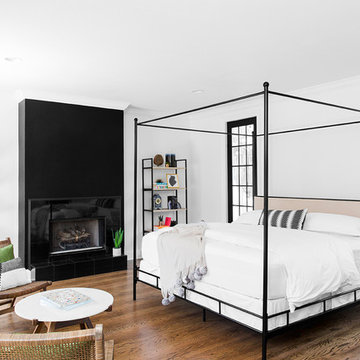
What could go possibly wrong? Nothing with Alair as their contractor.
Some creativity was required to get these clients the overall feel of the home they wanted without breaking the budget.
The end result proves you can still have a big impact on a small budget if you target key areas and spend wisely.
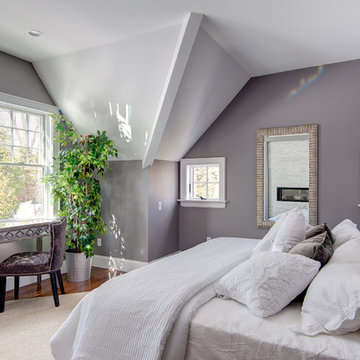
This elegant and sophisticated stone and shingle home is tailored for modern living. Custom designed by a highly respected developer, buyers will delight in the bright and beautiful transitional aesthetic. The welcoming foyer is accented with a statement lighting fixture that highlights the beautiful herringbone wood floor. The stunning gourmet kitchen includes everything on the chef's wish list including a butler's pantry and a decorative breakfast island. The family room, awash with oversized windows overlooks the bluestone patio and masonry fire pit exemplifying the ease of indoor and outdoor living. Upon entering the master suite with its sitting room and fireplace, you feel a zen experience. The ultimate lower level is a show stopper for entertaining with a glass-enclosed wine cellar, room for exercise, media or play and sixth bedroom suite. Nestled in the gorgeous Wellesley Farms neighborhood, conveniently located near the commuter train to Boston and town amenities.
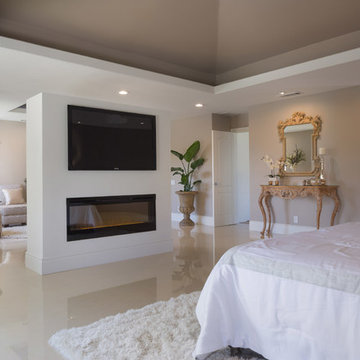
©Teague Hunziker
Modelo de dormitorio principal contemporáneo extra grande con paredes grises, suelo de baldosas de porcelana, chimenea lineal, marco de chimenea de yeso y suelo beige
Modelo de dormitorio principal contemporáneo extra grande con paredes grises, suelo de baldosas de porcelana, chimenea lineal, marco de chimenea de yeso y suelo beige
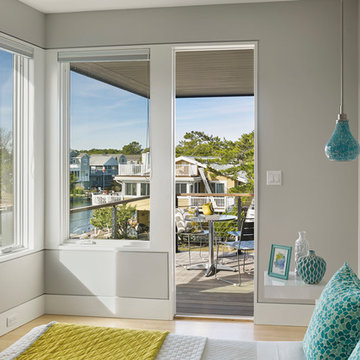
Foto de habitación de invitados actual de tamaño medio con paredes grises, suelo de madera clara y chimenea lineal
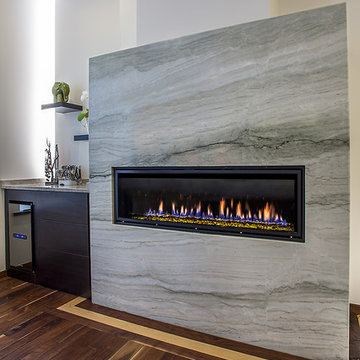
Imagen de dormitorio principal moderno grande con chimenea lineal y marco de chimenea de piedra
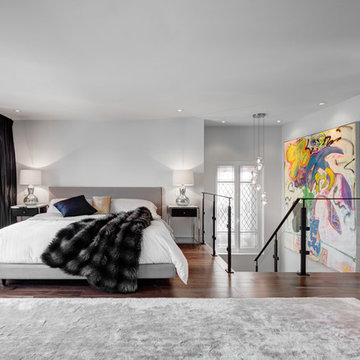
interior design by Tanya Yeung at Analogue Design Studio ; millwork by John Ozimec at Laneway Studio ; landscaping by Living Space Landscape ; art consulting by Mazarfox ; construction by C4 Construction ; photography by Arnaud Marthouret at Revelateur Studio
251 ideas para dormitorios grises con chimenea lineal
2