218 ideas para dormitorios grises con chimenea de doble cara
Filtrar por
Presupuesto
Ordenar por:Popular hoy
81 - 100 de 218 fotos
Artículo 1 de 3
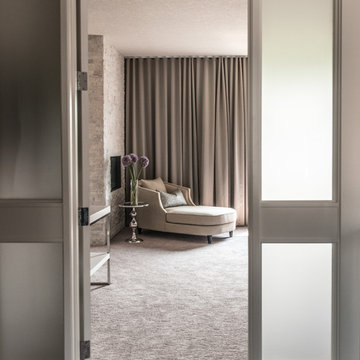
Bookstrucker Photography
Diseño de dormitorio clásico renovado con paredes grises, moqueta, chimenea de doble cara y marco de chimenea de piedra
Diseño de dormitorio clásico renovado con paredes grises, moqueta, chimenea de doble cara y marco de chimenea de piedra
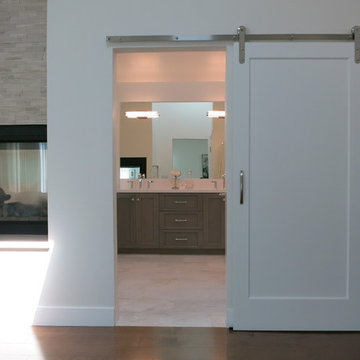
Total remodel included adding a 2 sided fireplace in master bedroom & bath, and created privacy in the master bath with barn door
Ejemplo de dormitorio principal contemporáneo de tamaño medio con paredes blancas, suelo de madera en tonos medios, chimenea de doble cara, marco de chimenea de piedra y suelo marrón
Ejemplo de dormitorio principal contemporáneo de tamaño medio con paredes blancas, suelo de madera en tonos medios, chimenea de doble cara, marco de chimenea de piedra y suelo marrón
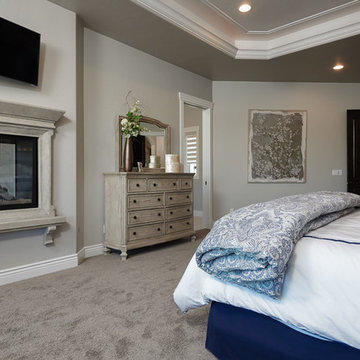
David Fish
Foto de dormitorio principal clásico renovado con paredes grises, moqueta, chimenea de doble cara y marco de chimenea de yeso
Foto de dormitorio principal clásico renovado con paredes grises, moqueta, chimenea de doble cara y marco de chimenea de yeso
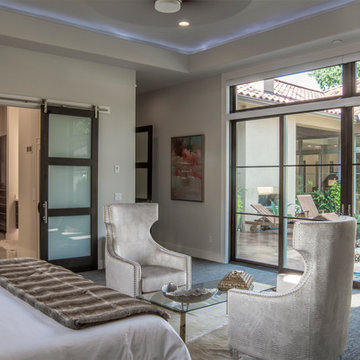
Ann Sherman
Imagen de dormitorio principal contemporáneo con paredes blancas, moqueta, chimenea de doble cara y marco de chimenea de piedra
Imagen de dormitorio principal contemporáneo con paredes blancas, moqueta, chimenea de doble cara y marco de chimenea de piedra
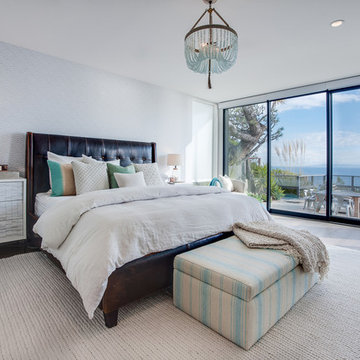
Fleet Wood Windows
Diseño de dormitorio principal marinero con paredes blancas, chimenea de doble cara y marco de chimenea de yeso
Diseño de dormitorio principal marinero con paredes blancas, chimenea de doble cara y marco de chimenea de yeso
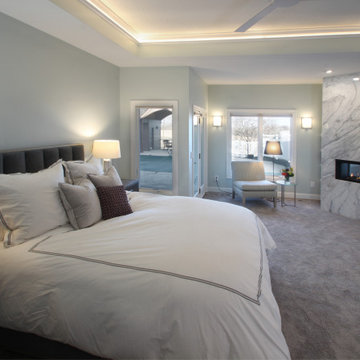
This decades-old bathroom had a perplexing layout. A corner bidet had never worked, a toilet stood out almost in the center of the space, and stairs were the only way to negotiate an enormous tub. Inspite of the vast size of the bathroom it had little countertop work area and no storage space. In a nutshell: For all the square footage, the bathroom wasn’t indulgent or efficient. In addition, the homeowners wanted the bathroom to feel spa-like and restful.
Our design team collaborated with the homeowners to create a streamlined, elegant space with loads of natural light, luxe touches and practical storage. In went a double vanity with plenty of elbow room, plus under lighted cabinets in a warm, rich brown to hide and organize all the extras. In addition a free-standing tub underneath a window nook, with a glassed-in, roomy shower just steps away.
This bathroom is all about the details and the countertop and the fireplace are no exception. The former is leathered quartzite with a less reflective finish that has just enough texture and a hint of sheen to keep it from feeling too glam. Topped by a 12-inch backsplash, with faucets mounted directly on the wall, for a little more unexpected visual punch.
Finally a double-sided fireplace unites the master bathroom with the adjacent bedroom. On the bedroom side, the fireplace surround is a floor-to-ceiling marble slab and a lighted alcove creates continuity with the accent lighting throughout the bathroom.
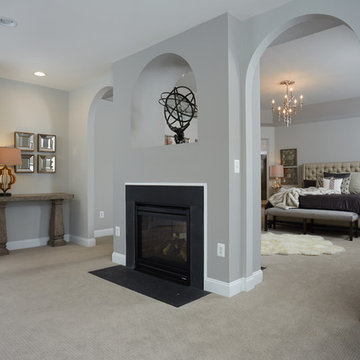
Elegant Master Suite
Our client wanted an inviting master bedroom suite with calming, muted colors, but wanted to be sure the space didn't feel boring - a common side-effect of muted tones.
We accomplished this with:
Mirrored side tables and accessories (lamps and mirrors)
Modern light fixtures
An animal throw & rug to add texture and softness to the space
Upholstered headboard and bench
Luxurious Robert Allen fabrics
Designer beaded graphic wallpaper
Beautiful grommetted window treatments
Contemporary art to tie everything together
Peter Evans Photography
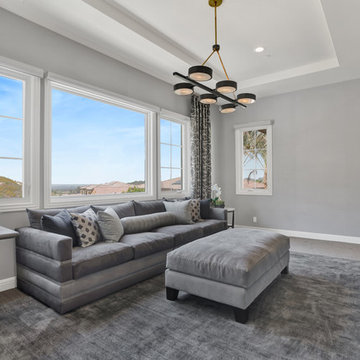
Modelo de dormitorio principal actual con paredes grises, moqueta, chimenea de doble cara y marco de chimenea de baldosas y/o azulejos
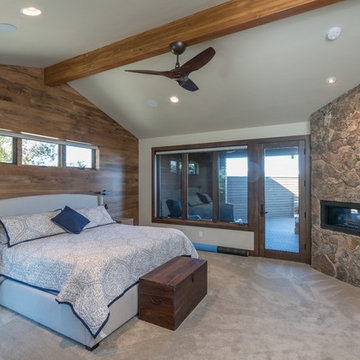
The master suite had an entire wall of hickory acting as a 'headboard' for their bed. The ribbon of fireplace is surrounded in the same Montana Moss stone as featured elsewhere in and outside the home. There is a large deck off the bedroom with stairs leading to the hot tub on the lower deck.
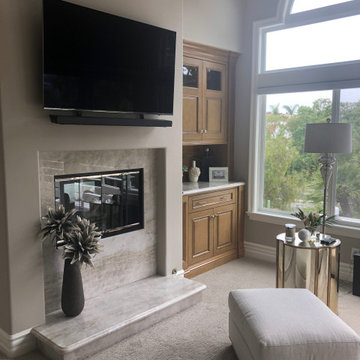
Custom fireplace re-build, double sided to bathroom on other side. Kept existing cabinetry, per client. Re-upholstered chair & ottoman; new accessories, lamp & side table.
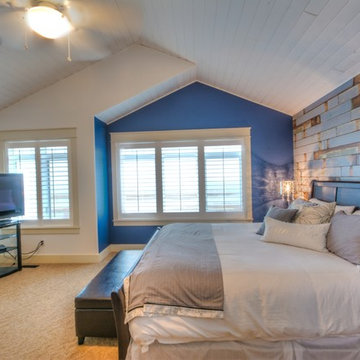
This beachside family home was renovated to bring out the traditional charm of the space. The kitchen features distressed wood and traditional style kitchen cabinets, and a small eating area that overlooks the beach. The master suite has a distressed wood feature wall that really adds to the rustic style of the home. Every little detail makes this home truly unique.
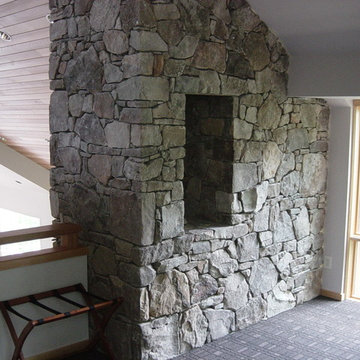
Ejemplo de dormitorio tipo loft de estilo americano grande con paredes blancas, moqueta, chimenea de doble cara y marco de chimenea de piedra
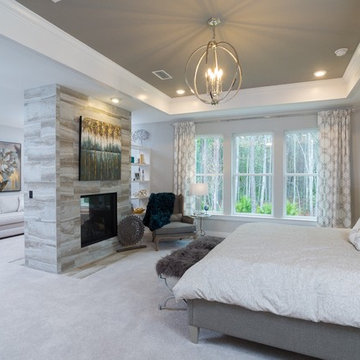
A comfortable and relaxing bedroom in the Monroe Model with a stunning fire place in the middle of the room.
Diseño de dormitorio principal ecléctico grande con paredes beige, moqueta, chimenea de doble cara, marco de chimenea de piedra y suelo beige
Diseño de dormitorio principal ecléctico grande con paredes beige, moqueta, chimenea de doble cara, marco de chimenea de piedra y suelo beige
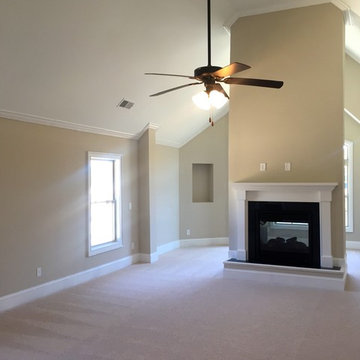
The master in our Rosewood floor plan will blow you away! This master suite is nearly 683 square feet, including a double-sided fireplace and a massive sitting area!! Pictures don't do it justice, you've got to come see it for yourself!
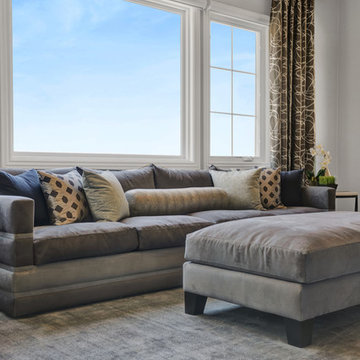
Modelo de dormitorio principal contemporáneo con paredes grises, moqueta, chimenea de doble cara y marco de chimenea de baldosas y/o azulejos
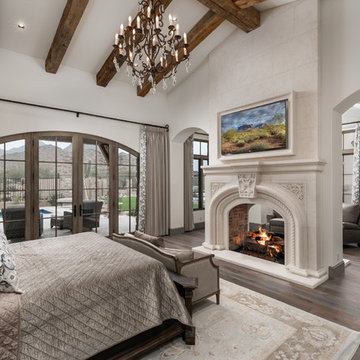
Beautiful double sided fireplace with custom mantle and intricate stone design.
Foto de dormitorio principal extra grande con paredes blancas, suelo de madera en tonos medios, chimenea de doble cara, marco de chimenea de piedra y suelo marrón
Foto de dormitorio principal extra grande con paredes blancas, suelo de madera en tonos medios, chimenea de doble cara, marco de chimenea de piedra y suelo marrón
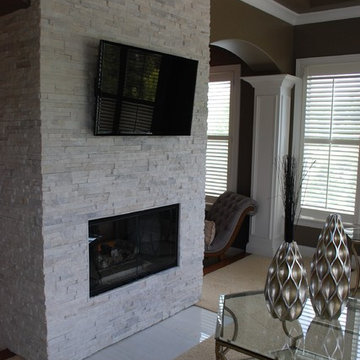
Master Bedroom with beautiful chandelier and open space. Tons of windows that all for ample lighting. Two-sided fireplace and seating area with sectional couch.
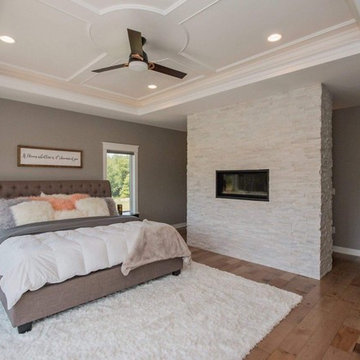
Modelo de dormitorio principal clásico renovado grande con paredes grises, suelo de madera en tonos medios, chimenea de doble cara, marco de chimenea de piedra y suelo marrón
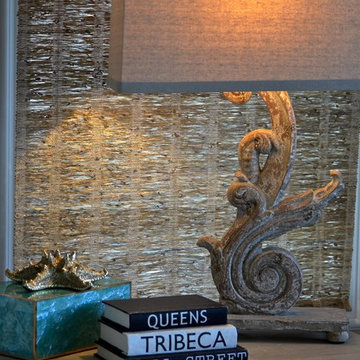
Myra Kurn
Diseño de dormitorio principal marinero de tamaño medio con paredes beige, moqueta, chimenea de doble cara y marco de chimenea de baldosas y/o azulejos
Diseño de dormitorio principal marinero de tamaño medio con paredes beige, moqueta, chimenea de doble cara y marco de chimenea de baldosas y/o azulejos
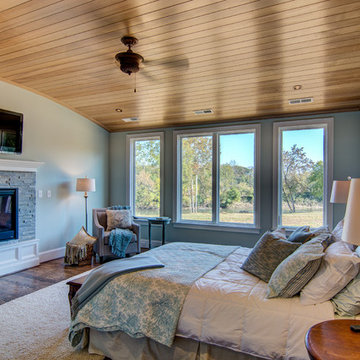
Frogman Interactive
Foto de dormitorio principal tradicional renovado extra grande con paredes azules, suelo de madera en tonos medios, chimenea de doble cara y marco de chimenea de piedra
Foto de dormitorio principal tradicional renovado extra grande con paredes azules, suelo de madera en tonos medios, chimenea de doble cara y marco de chimenea de piedra
218 ideas para dormitorios grises con chimenea de doble cara
5