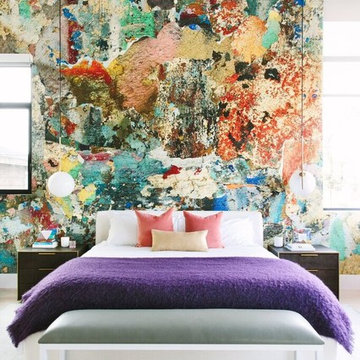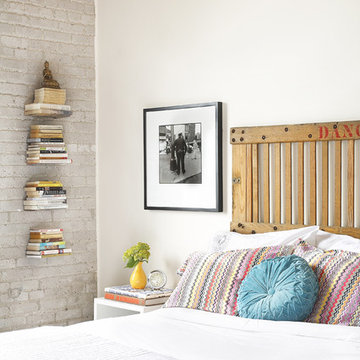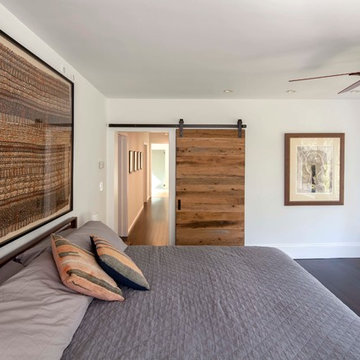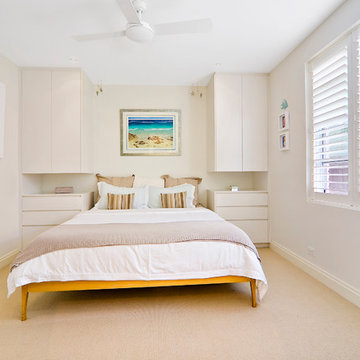921 ideas para dormitorios
Filtrar por
Presupuesto
Ordenar por:Popular hoy
1 - 20 de 921 fotos
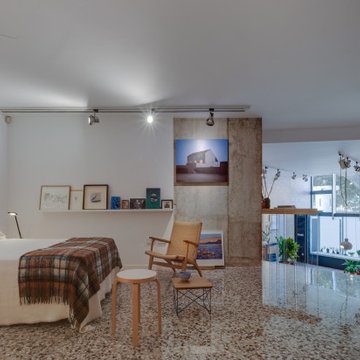
Ejemplo de dormitorio tipo loft bohemio con paredes blancas y suelo beige
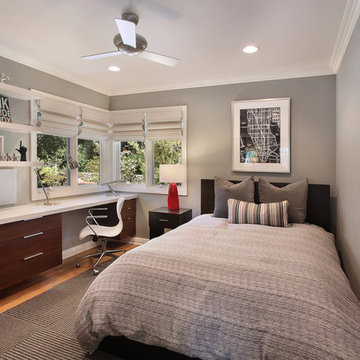
A modern teenage boys rooms with study area.
Jeri Koegel
Modelo de dormitorio actual con paredes grises
Modelo de dormitorio actual con paredes grises

Master Bedroom retreat reflecting where the couple is from California with a soft sophisticated coastal look. Nightstand from Stanley Furniture. A grey upholster custom made bed. Bernhardt metal frame bench. Bedding from Pottery with custom pillows. Coral Reef prints custom frame with silver gold touches. A quiet reading area was designed with custom made drapery - fabric from Fabricut. Chair is Sam Moore and custom pillow from Kravet. The side table is marble top from Bernhardt. Wall Color Sherwin Williams 7049 Nuance
Encuentra al profesional adecuado para tu proyecto
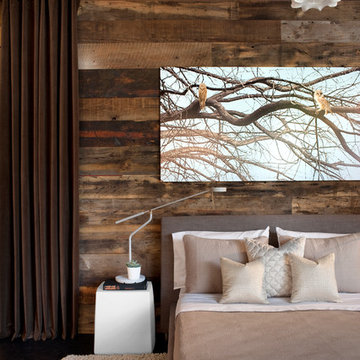
I love contrasting materials in my interiors (new with old, polished with rough, dark with light), because I think it makes for a more visually stimulating spaces. Here, we brought in the reclaimed wood as a rustic backdrop for the modern furnishings. We added the chocolate curtains to make it appear as if there were a window in the room and to visually frame out the space. The art work is by a good friend of mine, Todd Murphy.
Habachy Designs brought in all of the linens and kept it monochromatic with the textured shag area rug. Last but not least, I always love to select a sculptural focal point for a room, and thought what better light fixture for this space than the Taraxacum Suspension Light which was designed by Achille and Pier Giacomo Castiglioni, 1960.
Distributed by FLOS.
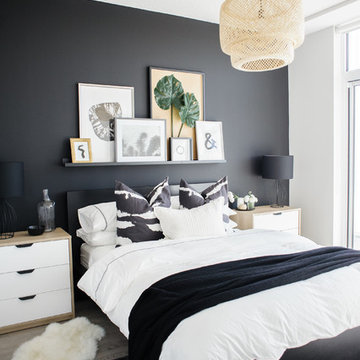
Diseño de dormitorio actual con paredes negras, suelo de madera clara y suelo beige
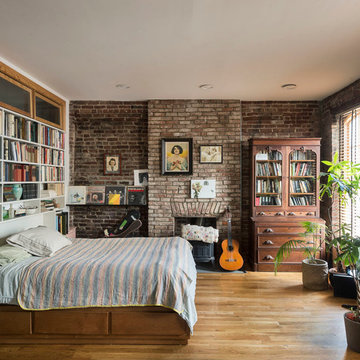
Bedroom is given warmth and character by exposed brick walls, wood burning stove, and hardwood floors.
Modelo de dormitorio industrial pequeño con suelo de madera clara, estufa de leña y marco de chimenea de ladrillo
Modelo de dormitorio industrial pequeño con suelo de madera clara, estufa de leña y marco de chimenea de ladrillo
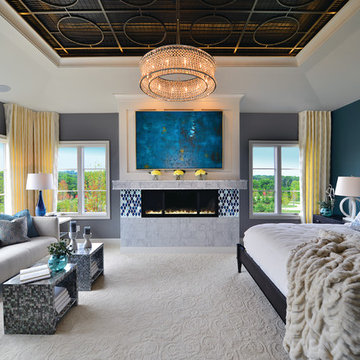
Photo Credit: Doug Warner, Communication Associates.
Diseño de dormitorio principal contemporáneo grande con paredes grises, moqueta, chimenea lineal, marco de chimenea de baldosas y/o azulejos y suelo blanco
Diseño de dormitorio principal contemporáneo grande con paredes grises, moqueta, chimenea lineal, marco de chimenea de baldosas y/o azulejos y suelo blanco
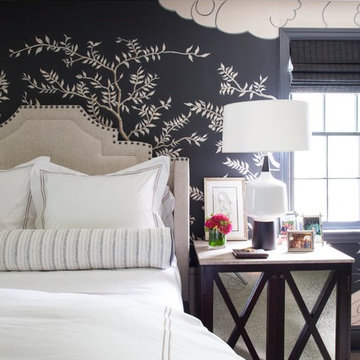
Amy Aidinis Hirsch LLC
Photography by Amy Vischio
Custom Chinoiserie by Patrick Ganino of Creative Evolution
Diseño de dormitorio principal clásico renovado grande sin chimenea con moqueta y paredes grises
Diseño de dormitorio principal clásico renovado grande sin chimenea con moqueta y paredes grises
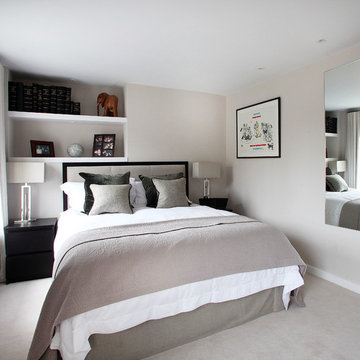
www.alexmaguirephotography.com
Foto de dormitorio actual sin chimenea con paredes grises y moqueta
Foto de dormitorio actual sin chimenea con paredes grises y moqueta
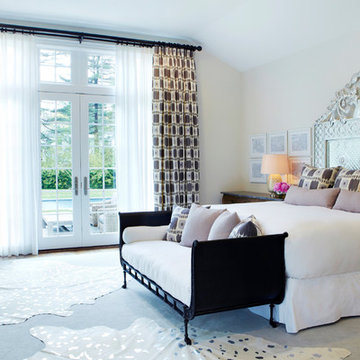
A custom made hand hammered silver head board sits proud above the bed in this master bedroom. Two different rough wood dressers are used as nightstands and above them sit these vintage mercury glass lamps (Italy, 1950's). An oversized custom wool and silk blend rug sets a muted backdrop so lavenders and grays can come through the linen fabric used for the window treatments and bedding. Sferra bedding is used as the basic white, and custom made pillows tie the room together. White and silver cowhides cover portions of the large rug. A daybed sits in front of the king size bed, providing another layer of softness in this room.
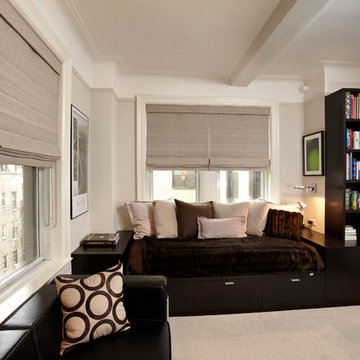
Imagen de habitación de invitados contemporánea de tamaño medio sin chimenea con moqueta y paredes beige
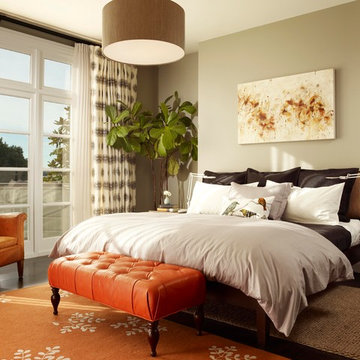
Cesar Rubio
Diseño de dormitorio actual con paredes grises y suelo de madera oscura
Diseño de dormitorio actual con paredes grises y suelo de madera oscura
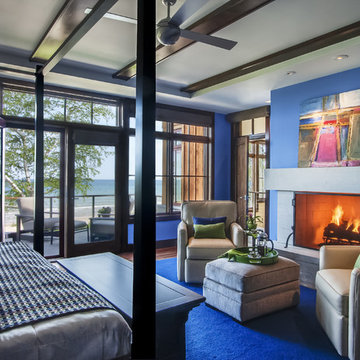
Photo: Joe DeMaio
Modelo de dormitorio rústico con paredes azules y todas las chimeneas
Modelo de dormitorio rústico con paredes azules y todas las chimeneas
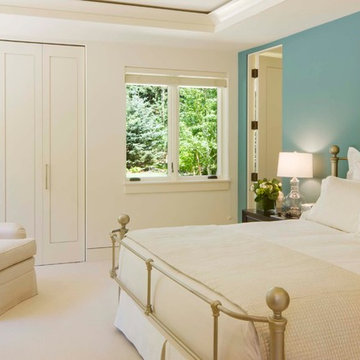
Ejemplo de habitación de invitados tradicional renovada con paredes azules
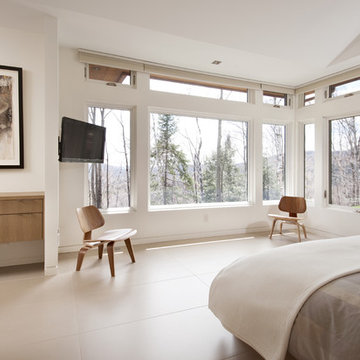
The key living spaces of this mountainside house are nestled in an intimate proximity to a granite outcrop on one side while opening to expansive distant views on the other.
Situated at the top of a mountain in the Laurentians with a commanding view of the valley below; the architecture of this house was well situated to take advantage of the site. This discrete siting within the terrain ensures both privacy from a nearby road and a powerful connection to the rugged terrain and distant mountainscapes. The client especially likes to watch the changing weather moving through the valley from the long expanse of the windows. Exterior materials were selected for their tactile earthy quality which blends with the natural context. In contrast, the interior has been rendered in subtle simplicity to bring a sense of calm and serenity as a respite from busy urban life and to enjoy the inside as a non-competing continuation of nature’s drama outside. An open plan with prismatic spaces heightens the sense of order and lightness.
The interior was finished with a minimalist theme and all extraneous details that did not contribute to function were eliminated. The first principal room accommodates the entry, living and dining rooms, and the kitchen. The kitchen is very elegant because the main working components are in the pantry. The client, who loves to entertain, likes to do all of the prep and plating out of view of the guests. The master bedroom with the ensuite bath, wardrobe, and dressing room also has a stunning view of the valley. It features a his and her vanity with a generous curb-less shower stall and a soaker tub in the bay window. Through the house, the built-in cabinets, custom designed the bedroom furniture, minimalist trim detail, and carefully selected lighting; harmonize with the neutral palette chosen for all finishes. This ensures that the beauty of the surrounding nature remains the star performer.
921 ideas para dormitorios
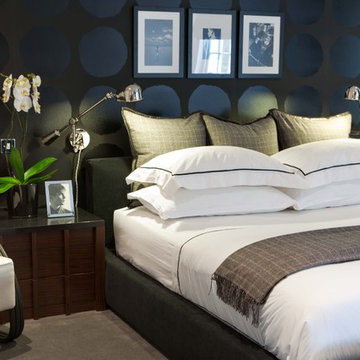
Interior design/styling by: Maurizio Pellizzoni
Pictures by: Jake Fitzjones
Foto de dormitorio actual con paredes negras
Foto de dormitorio actual con paredes negras
1
