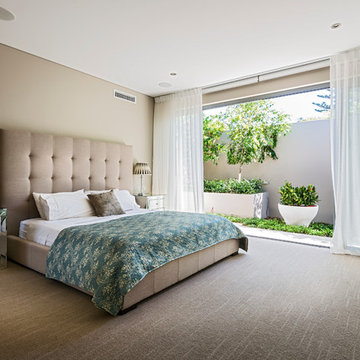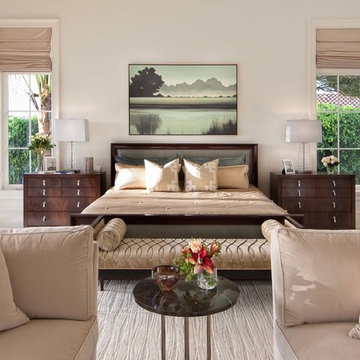270 ideas para dormitorios
Filtrar por
Presupuesto
Ordenar por:Popular hoy
1 - 20 de 270 fotos

Master Bedroom by Masterpiece Design Group. Photo credit Studio KW Photography
Wall color is CL 2923M "Flourishing" by Color Wheel. Lamps are from Wayfair.com. Black and white chair by Dr Kincaid #5627 & the fabric shown is candlewick. Fabrics are comforter Belfast - warm grey, yellow pillows Duralee fabric: 50816-258Mustard. Yellow & black pillow fabric is no longer available. Drapes & pillows Kravet fabric:: Raid in Jet. Black tables are from Wayfair.com. 3 drawer chest: "winter woods" by Steinworld and the wall art is from Zgallerie "Naples Bowl" The wall detail is 1/2" round applied on top of 1x8. Hope this helps everyone.
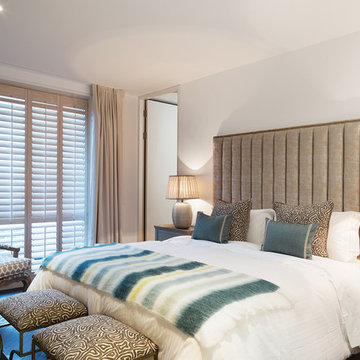
Baha Khakimov
Diseño de habitación de invitados contemporánea de tamaño medio con suelo de madera oscura, paredes blancas y suelo marrón
Diseño de habitación de invitados contemporánea de tamaño medio con suelo de madera oscura, paredes blancas y suelo marrón
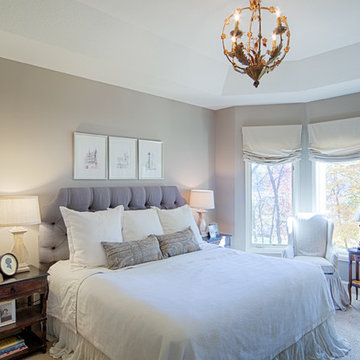
While many of the Details in this Master Bedroom feel feminine, the natural linen fabrics, aged nightstands and neutral color scheme keep it from being too sweet. This quiet palette also allows the Antique French Chandelier to hold center stage.
SMHerrick Photography
Encuentra al profesional adecuado para tu proyecto
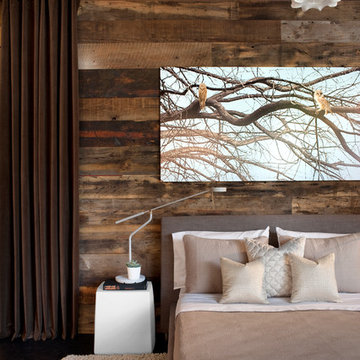
I love contrasting materials in my interiors (new with old, polished with rough, dark with light), because I think it makes for a more visually stimulating spaces. Here, we brought in the reclaimed wood as a rustic backdrop for the modern furnishings. We added the chocolate curtains to make it appear as if there were a window in the room and to visually frame out the space. The art work is by a good friend of mine, Todd Murphy.
Habachy Designs brought in all of the linens and kept it monochromatic with the textured shag area rug. Last but not least, I always love to select a sculptural focal point for a room, and thought what better light fixture for this space than the Taraxacum Suspension Light which was designed by Achille and Pier Giacomo Castiglioni, 1960.
Distributed by FLOS.
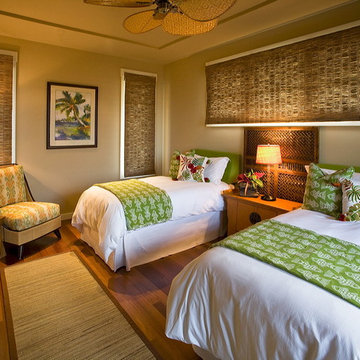
Collection of homes depicting designs of “Hawaiian Cottage Style”
Photography by Pablo McLoud
Waipio Mauka Cottage – Stylish Classic Beach Cottage – Colorful Retro Beach Cottage – Kukio Guest Cottage
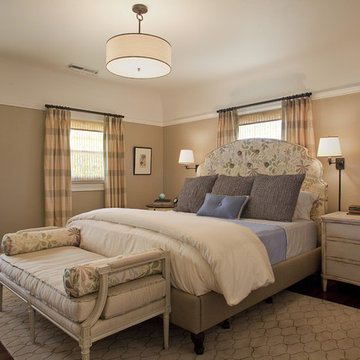
A Master Bedroom Suite created for a busy working mom who needed her own retreat at the end of the day. A serene and sophisticated palate, loads of texture, multiple uses.
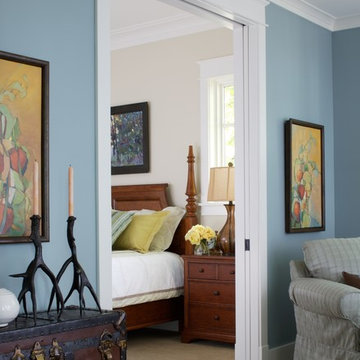
The classic 5,000-square-foot, five-bedroom Blaine boasts a timeless, traditional façade of stone and cedar shake. Inspired by both the relaxed Shingle Style that swept the East Coast at the turn of the century, and the all-American Four Square found around the country. The home features Old World architecture paired with every modern convenience, along with unparalleled craftsmanship and quality design.
The curb appeal starts at the street, where a caramel-colored shingle and stone façade invite you inside from the European-style courtyard. Other highlights include irregularly shaped windows, a charming dovecote and cupola, along with a variety of welcoming window boxes on the street side. The lakeside includes two porches designed to take full advantage of the views, a lower-level walk out, and stone arches that lend an aura of both elegance and permanence.
Step inside, and the interiors will not disappoint. The spacious foyer featuring a wood staircase leads into a large, open living room with a natural stone fireplace, rustic beams and nearby walkout deck. Also adjacent is a screened-in porch that leads down to the lower level, and the lakeshore. The nearby kitchen includes a large two-tiered multi-purpose island topped with butcher block, perfect for both entertaining and food preparation. This informal dining area allows for large gatherings of family and friends. Leave the family area, cross the foyer and enter your private retreat — a master bedroom suite attached to a luxurious master bath, private sitting room, and sun room. Who needs vacation when it’s such a pleasure staying home?
The second floor features two cozy bedrooms, a bunkroom with built-in sleeping area, and a convenient home office. In the lower level, a relaxed family room and billiards area are accompanied by a pub and wine cellar. Further on, two additional bedrooms await.
Volver a cargar la página para no volver a ver este anuncio en concreto
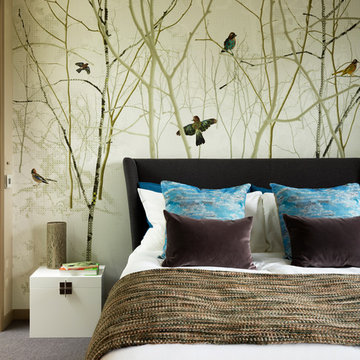
We designed this bedroom to give a powerful outside inside theme as it faces parkland out of the windows. This wallpaper has birds flying around the bed which are colour matched for the upholstery and cushions. Natural coloured carpet, sky patterned cushions and textured throw bring the scheme together beautifully.
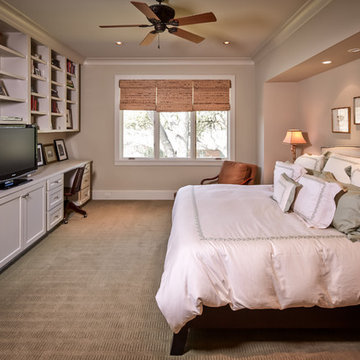
photos by Steve Chenn
Modelo de dormitorio televisión clásico sin chimenea con paredes beige y moqueta
Modelo de dormitorio televisión clásico sin chimenea con paredes beige y moqueta
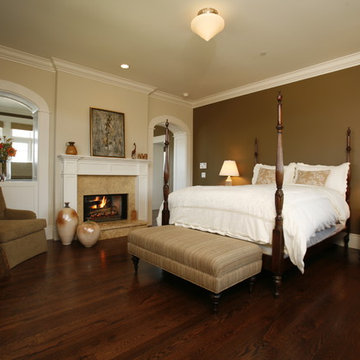
The fireplace and deep hues of the walls provide warmth to this bedroom, while the open niche adjacent to the fireplace "borrows space" with a view into the adjoining sitting room.
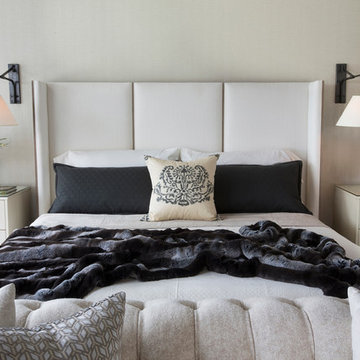
The master bedroom bed is fully upholstered in custom fabric and made up with custom linen bedding, accented with a faux fur throw blanket in dark charcoal. Oil rubbed bronze sconces with paper shades are adjustable for reading in bed.
Heidi Zeiger
Alessandro Cerutti
Foto de dormitorio principal contemporáneo sin chimenea con paredes negras y moqueta
Foto de dormitorio principal contemporáneo sin chimenea con paredes negras y moqueta
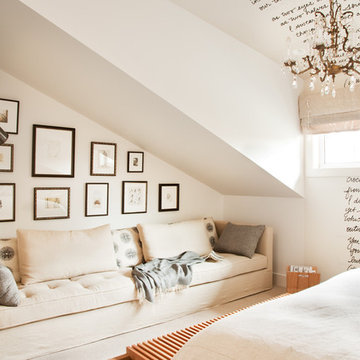
Developer: Mount Royal Developments
Photography: Barry Calhoun Photography
Ejemplo de dormitorio clásico renovado con paredes beige
Ejemplo de dormitorio clásico renovado con paredes beige
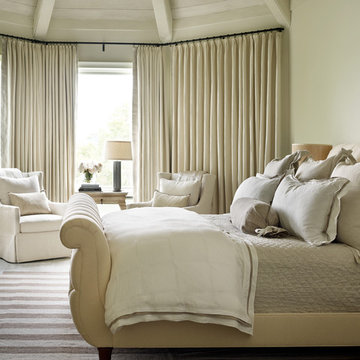
Emily Followill
Modelo de dormitorio principal tradicional renovado con paredes beige y suelo de madera clara
Modelo de dormitorio principal tradicional renovado con paredes beige y suelo de madera clara
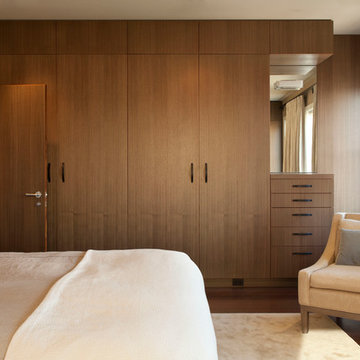
This 1925 Jackson street penthouse boasts 2,600 square feet with an additional 1,000 square foot roof deck. Having only been remodeled a few times the space suffered from an outdated, wall heavy floor plan. Updating the flow was critical to the success of this project. An enclosed kitchen was opened up to become the hub for gathering and entertaining while an antiquated closet was relocated for a sumptuous master bath. The necessity for roof access to the additional outdoor living space allowed for the introduction of a spiral staircase. The sculptural stairs provide a source for natural light and yet another focal point.
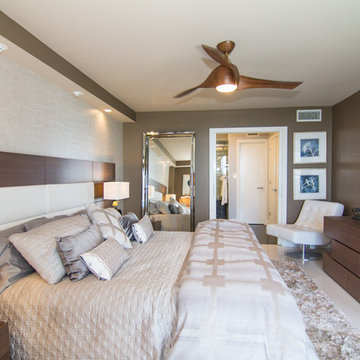
The owners of this mid-century condo asked us to turn their vacation space into a sleek, modern space with all the modern conveniences. We removed everything....from the "popcorn" ceiling to the 12 inch floor tiles, and everything in between! (To see the before pictures, go to our blogsite: www.CominUpRoses.com !
The stacked white "quartzite" stone adds a strong architectural anchor to the space and the new 24 inch square white glass floor tile is gorgeous!
270 ideas para dormitorios
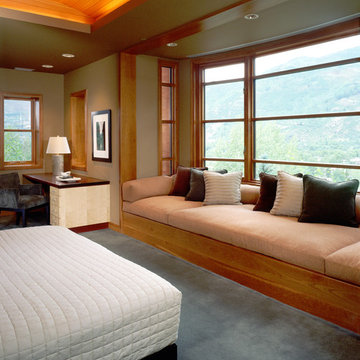
Pat Sudmeier
Modelo de dormitorio principal minimalista grande sin chimenea con paredes marrones, moqueta, suelo gris y con escritorio
Modelo de dormitorio principal minimalista grande sin chimenea con paredes marrones, moqueta, suelo gris y con escritorio
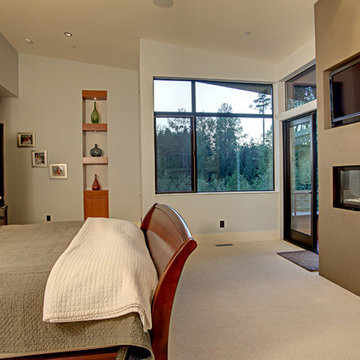
Modelo de dormitorio televisión contemporáneo con paredes grises, moqueta y chimenea lineal
1

