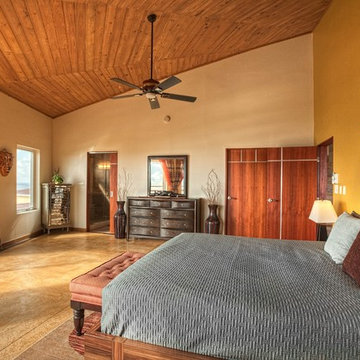176 ideas para dormitorios en colores madera con todos los diseños de techos
Filtrar por
Presupuesto
Ordenar por:Popular hoy
1 - 20 de 176 fotos
Artículo 1 de 3

Très belle réalisation d'une Tiny House sur Lacanau, fait par l’entreprise Ideal Tiny.
A la demande du client, le logement a été aménagé avec plusieurs filets LoftNets afin de rentabiliser l’espace, sécuriser l’étage et créer un espace de relaxation suspendu permettant de converser un maximum de luminosité dans la pièce.
Références : Deux filets d'habitation noirs en mailles tressées 15 mm pour la mezzanine et le garde-corps à l’étage et un filet d'habitation beige en mailles tressées 45 mm pour la terrasse extérieure.
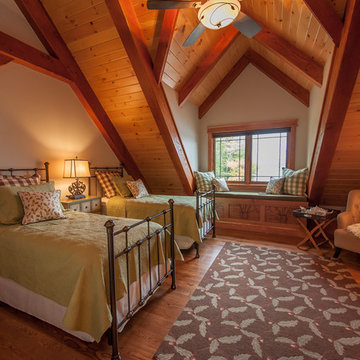
Northpeak Design
Diseño de dormitorio rústico con paredes beige, suelo de madera en tonos medios y techo inclinado
Diseño de dormitorio rústico con paredes beige, suelo de madera en tonos medios y techo inclinado

Diseño de habitación de invitados rural de tamaño medio sin chimenea con paredes marrones, suelo de madera en tonos medios y techo inclinado
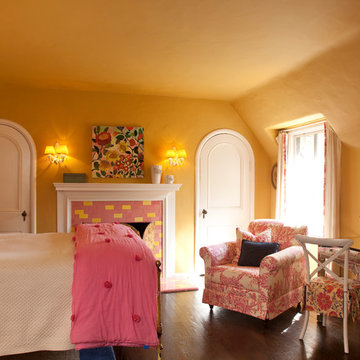
Modelo de dormitorio clásico con paredes amarillas, suelo de madera oscura, todas las chimeneas, marco de chimenea de baldosas y/o azulejos y techo inclinado

In the master bedroom, we decided to paint the original ceiling to brighten the space. The doors are custom designed to match the living room. There are sliding screens that pocket into the wall.

Post and beam bedroom in loft with vaulted ceiling
Modelo de dormitorio tipo loft rústico de tamaño medio sin chimenea con paredes grises, moqueta, suelo beige y vigas vistas
Modelo de dormitorio tipo loft rústico de tamaño medio sin chimenea con paredes grises, moqueta, suelo beige y vigas vistas

Diseño de dormitorio principal rural grande sin chimenea con paredes grises, moqueta, suelo beige y madera
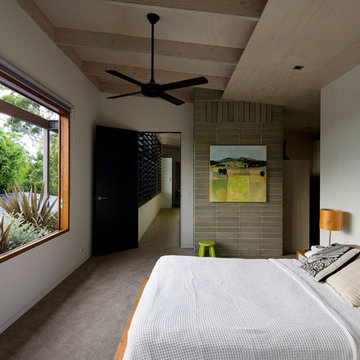
Simon Whitbread Photography
Imagen de dormitorio actual con paredes blancas, moqueta y techo inclinado
Imagen de dormitorio actual con paredes blancas, moqueta y techo inclinado

Designed with frequent guests in mind, we layered furnishings and textiles to create a light and spacious bedroom. The floor to ceiling drapery blocks out light for restful sleep. Featured are a velvet-upholstered bed frame, bedside sconces, custom pillows, contemporary art, painted beams, and light oak flooring.
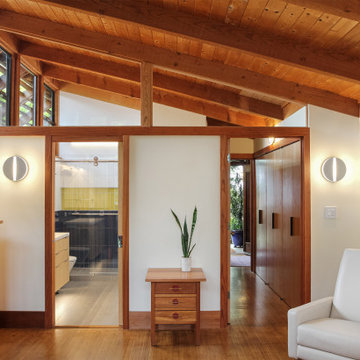
Imagen de dormitorio principal retro de tamaño medio con paredes blancas y vigas vistas
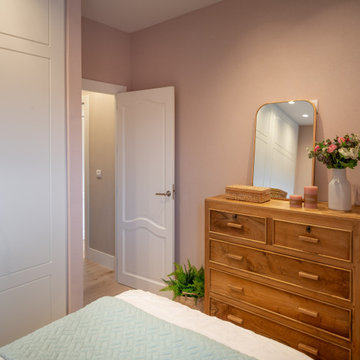
Modelo de habitación de invitados tradicional renovada pequeña sin chimenea con paredes rosas, suelo laminado, suelo marrón, bandeja y papel pintado
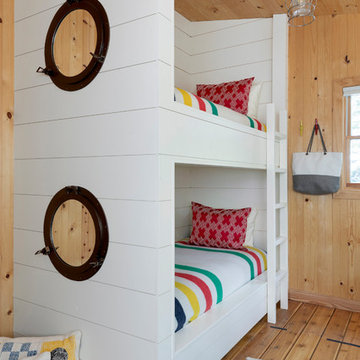
Spacecrafting Photography
Imagen de habitación de invitados costera con paredes beige, suelo de madera en tonos medios y machihembrado
Imagen de habitación de invitados costera con paredes beige, suelo de madera en tonos medios y machihembrado
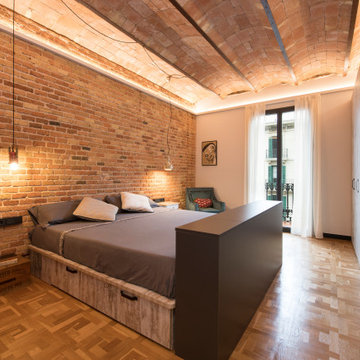
Foto de dormitorio principal y abovedado urbano grande sin chimenea con paredes blancas, suelo de baldosas de porcelana, suelo blanco y ladrillo
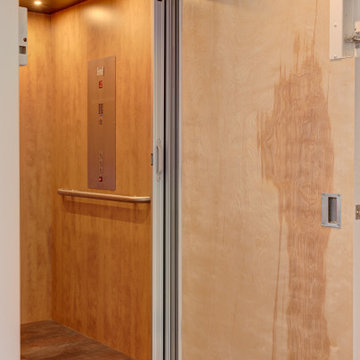
A retired couple desired a valiant master suite in their “forever home”. After living in their mid-century house for many years, they approached our design team with a concept to add a 3rd story suite with sweeping views of Puget sound. Our team stood atop the home’s rooftop with the clients admiring the view that this structural lift would create in enjoyment and value. The only concern was how they and their dear-old dog, would get from their ground floor garage entrance in the daylight basement to this new suite in the sky?
Our CAPS design team specified universal design elements throughout the home, to allow the couple and their 120lb. Pit Bull Terrier to age in place. A new residential elevator added to the westside of the home. Placing the elevator shaft on the exterior of the home minimized the need for interior structural changes.
A shed roof for the addition followed the slope of the site, creating tall walls on the east side of the master suite to allow ample daylight into rooms without sacrificing useable wall space in the closet or bathroom. This kept the western walls low to reduce the amount of direct sunlight from the late afternoon sun, while maximizing the view of the Puget Sound and distant Olympic mountain range.
The master suite is the crowning glory of the redesigned home. The bedroom puts the bed up close to the wide picture window. While soothing violet-colored walls and a plush upholstered headboard have created a bedroom that encourages lounging, including a plush dog bed. A private balcony provides yet another excuse for never leaving the bedroom suite, and clerestory windows between the bedroom and adjacent master bathroom help flood the entire space with natural light.
The master bathroom includes an easy-access shower, his-and-her vanities with motion-sensor toe kick lights, and pops of beachy blue in the tile work and on the ceiling for a spa-like feel.
Some other universal design features in this master suite include wider doorways, accessible balcony, wall mounted vanities, tile and vinyl floor surfaces to reduce transition and pocket doors for easy use.
A large walk-through closet links the bedroom and bathroom, with clerestory windows at the high ceilings The third floor is finished off with a vestibule area with an indoor sauna, and an adjacent entertainment deck with an outdoor kitchen & bar.

We converted the original 1920's 240 SF garage into a Poetry/Writing Studio by removing the flat roof, and adding a cathedral-ceiling gable roof, with a loft sleeping space reached by library ladder. The kitchenette is minimal--sink, under-counter refrigerator and hot plate. Behind the frosted glass folding door on the left, the toilet, on the right, a shower.
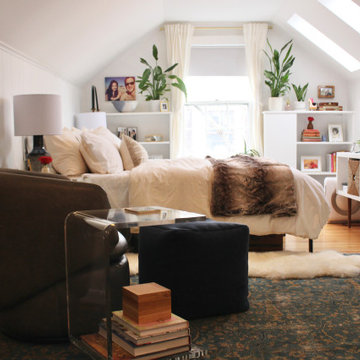
Foto de dormitorio abovedado ecléctico pequeño con paredes blancas y suelo de madera clara
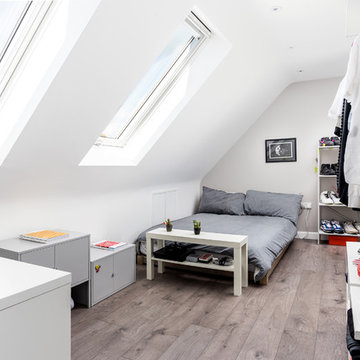
Simon Callaghan Photography
Diseño de dormitorio minimalista de tamaño medio sin chimenea con paredes beige, suelo laminado, suelo marrón y techo inclinado
Diseño de dormitorio minimalista de tamaño medio sin chimenea con paredes beige, suelo laminado, suelo marrón y techo inclinado
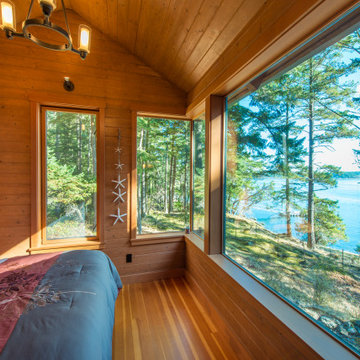
Modelo de dormitorio principal rural con suelo de madera en tonos medios, vigas vistas y panelado
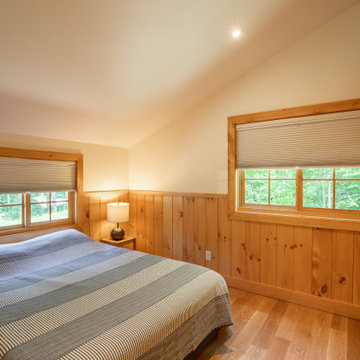
A high performance and sustainable mountain home. We fit a lot of function into a relatively small space by keeping the bedrooms and bathrooms compact.
176 ideas para dormitorios en colores madera con todos los diseños de techos
1
