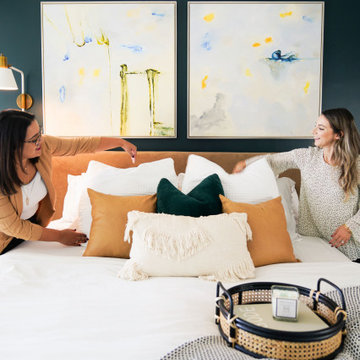618 ideas para dormitorios en colores madera
Filtrar por
Presupuesto
Ordenar por:Popular hoy
21 - 40 de 618 fotos
Artículo 1 de 3
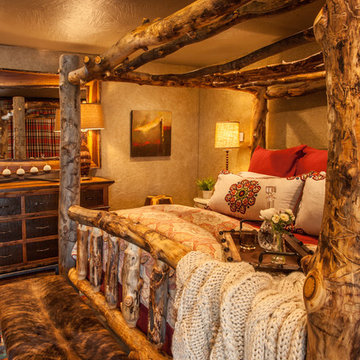
Dan Rockafellow Photography
Foto de dormitorio principal rural grande con paredes beige, suelo de madera en tonos medios y marco de chimenea de piedra
Foto de dormitorio principal rural grande con paredes beige, suelo de madera en tonos medios y marco de chimenea de piedra
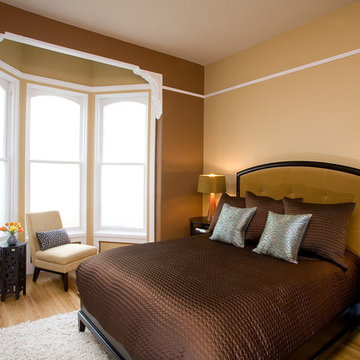
Tones of tans, camel, and dark brown accented with bright white and dark woods make this a comforting retreat.
Ejemplo de dormitorio principal tradicional de tamaño medio sin chimenea con paredes marrones, suelo de madera clara y suelo beige
Ejemplo de dormitorio principal tradicional de tamaño medio sin chimenea con paredes marrones, suelo de madera clara y suelo beige
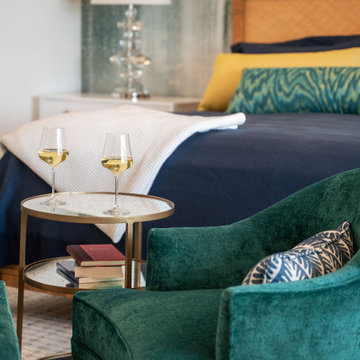
We transformed this Florida home into a modern beach-themed second home with thoughtful designs for entertaining and family time.
In this bedroom, cozy furnishings invite relaxation. Wallpaper accents create a welcoming atmosphere, while pops of color in decor and jewel-toned seating add vibrant elegance to the serene space.
---Project by Wiles Design Group. Their Cedar Rapids-based design studio serves the entire Midwest, including Iowa City, Dubuque, Davenport, and Waterloo, as well as North Missouri and St. Louis.
For more about Wiles Design Group, see here: https://wilesdesigngroup.com/
To learn more about this project, see here: https://wilesdesigngroup.com/florida-coastal-home-transformation
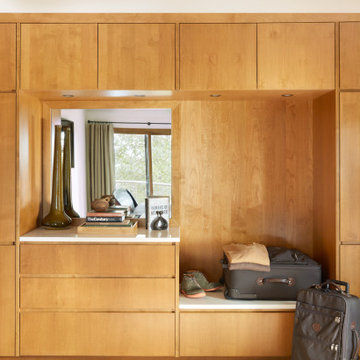
A clever custom storage wall takes the place of a traditional closet, simplifying the furnishing needs for this home’s guest bedroom. The clean lines of the honey stained alder cabinetry keep the aesthetic modern. Off-white quartz countertops cap the dressing area and bench seat, which doubles as stylish luggage storage. Linen draperies suspended from bronze rods can be seen reflected in the built-in dressing mirror. The warm tones of the cabinetry play nicely against the light ivory walls.
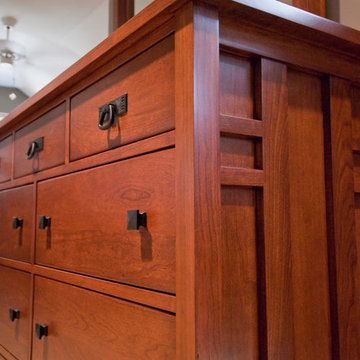
©Plain and Simple Furniture
Modelo de habitación de invitados de estilo americano de tamaño medio sin chimenea con suelo de madera en tonos medios, paredes grises y suelo beige
Modelo de habitación de invitados de estilo americano de tamaño medio sin chimenea con suelo de madera en tonos medios, paredes grises y suelo beige
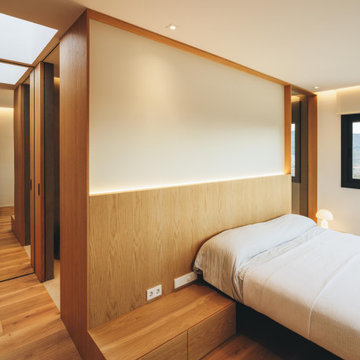
We created a serene and balanced house in Girona using honest materials like oak wood. The space is zoned into public and private areas, with careful attention to colour schemes and materials for versatile use. Our design prioritizes sustainability, with improved insulation and natural materials to optimize resources. The house is located in Montilivi and embodies our commitment to user experience and sustainability.
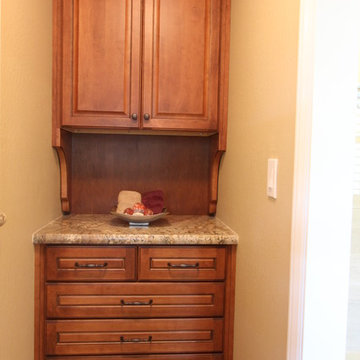
Linen hutch in master bedroom in maple allspice black accent. Dura Supreme cabinetry in Arcadia Classic door style. Corbels and Typhoon Bordeaux granite countertop. Lots of drawers with Amerock hardware.
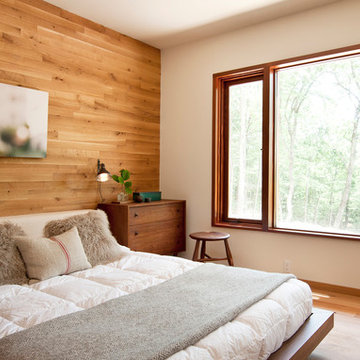
www.hudsonwoods.com
This is a great project from Lang Architect in the Catskill Mountains of NY. Each home is this development uses materials which are design-conscious to the local community & environment, which is why they found us. They used lumber & flooring from Hickman Lumber & Allegheny Mountain Hardwood Flooring for all the hardwood aspects of the home - walls, ceiling, doors, & floors.
R&Q natural white oak. 3" & 4". Various Widths and lengths. Turned out Beautifully!
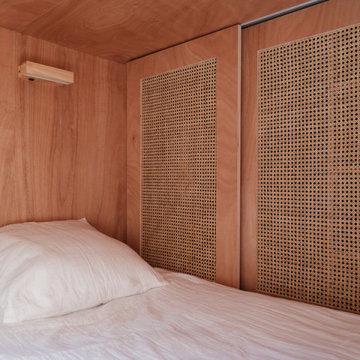
Projet de Tiny House sur les toits de Paris, avec 17m² pour 4 !
Foto de dormitorio tipo loft y blanco y madera de estilo zen pequeño con suelo de cemento, suelo blanco, madera y madera
Foto de dormitorio tipo loft y blanco y madera de estilo zen pequeño con suelo de cemento, suelo blanco, madera y madera

Rénovation totale d'une maison basque
Ejemplo de habitación de invitados clásica renovada de tamaño medio sin chimenea con paredes multicolor, suelo de madera en tonos medios, suelo marrón, boiserie y papel pintado
Ejemplo de habitación de invitados clásica renovada de tamaño medio sin chimenea con paredes multicolor, suelo de madera en tonos medios, suelo marrón, boiserie y papel pintado
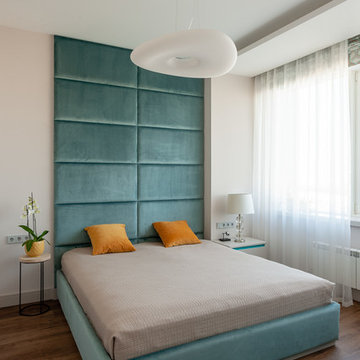
Квартира расположена в городе Москва, вблизи современного парка "Ходынское поле". Проект выполнен для молодой и перспективной девушки.
Основное пожелание заказчика - минимум мебели и максимум использования пространства. Интерьер квартиры выполнен в светлых тонах с небольшим количеством ярких элементов. Особенностью данного проекта является интеграция мебели в интерьер. Отдельностоящие предметы минимализированы. Фасады выкрашены в общей колористе стен. Так же стоит отметить текстиль на окнах. Отсутствие соседей и красивый вид позволили ограничится римскими шторами. В ванных комнатах применены материалы с текстурой дерева и камня, что поддерживает общую гамму квартиры. Интерьер наполнен светом и ощущением пространства.
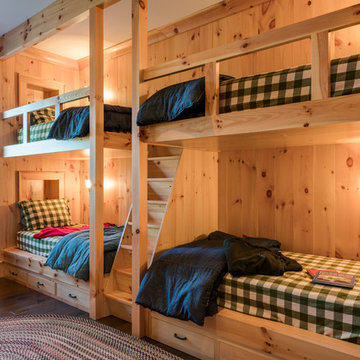
Bunk room: The client provides each child with a personal color coded sleeping bag!
Diseño de habitación de invitados rural grande con paredes marrones y suelo de madera en tonos medios
Diseño de habitación de invitados rural grande con paredes marrones y suelo de madera en tonos medios
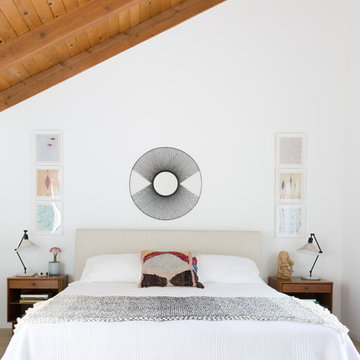
Suzanna Scott Photography
Diseño de dormitorio principal nórdico de tamaño medio con paredes blancas, suelo de madera clara, suelo blanco y techo inclinado
Diseño de dormitorio principal nórdico de tamaño medio con paredes blancas, suelo de madera clara, suelo blanco y techo inclinado
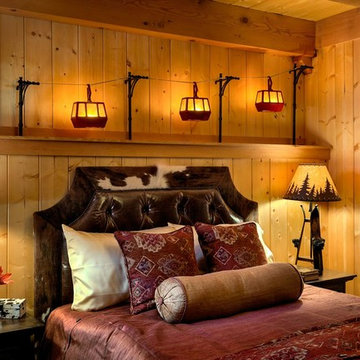
This three-story vacation home for a family of ski enthusiasts features 5 bedrooms and a six-bed bunk room, 5 1/2 bathrooms, kitchen, dining room, great room, 2 wet bars, great room, exercise room, basement game room, office, mud room, ski work room, decks, stone patio with sunken hot tub, garage, and elevator.
The home sits into an extremely steep, half-acre lot that shares a property line with a ski resort and allows for ski-in, ski-out access to the mountain’s 61 trails. This unique location and challenging terrain informed the home’s siting, footprint, program, design, interior design, finishes, and custom made furniture.
Credit: Samyn-D'Elia Architects
Project designed by Franconia interior designer Randy Trainor. She also serves the New Hampshire Ski Country, Lake Regions and Coast, including Lincoln, North Conway, and Bartlett.
For more about Randy Trainor, click here: https://crtinteriors.com/
To learn more about this project, click here: https://crtinteriors.com/ski-country-chic/

Diseño de habitación de invitados rural de tamaño medio sin chimenea con paredes marrones, suelo de madera en tonos medios y techo inclinado
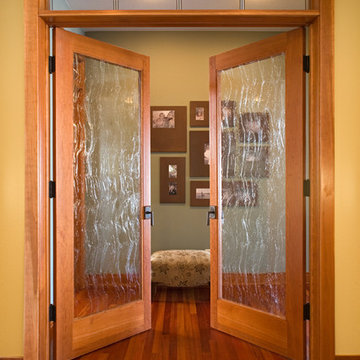
Foto de dormitorio principal de estilo americano grande con paredes beige y suelo de madera en tonos medios
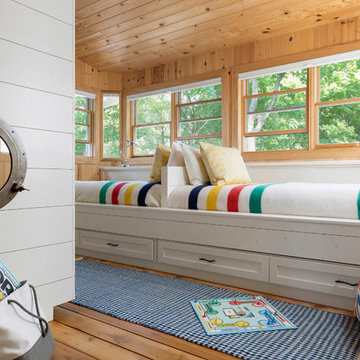
Spacecrafting Photography
Ejemplo de habitación de invitados costera pequeña con machihembrado y machihembrado
Ejemplo de habitación de invitados costera pequeña con machihembrado y machihembrado
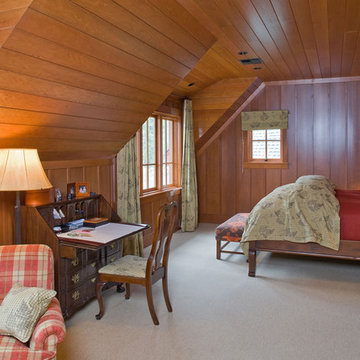
Master bedroom. Photo by Butterfly Media.
Diseño de dormitorio principal rural grande sin chimenea con paredes marrones y moqueta
Diseño de dormitorio principal rural grande sin chimenea con paredes marrones y moqueta
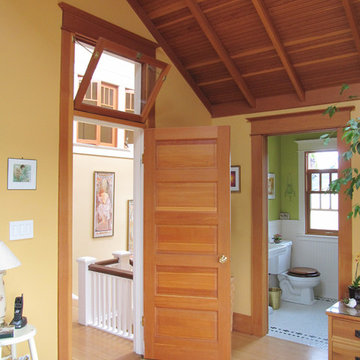
This Is master bedroom with stair hall beyond. Original flat ceiling in dormer was removed to expose gable roof, and skylights added. New ceiling is beadboard with decorative 2 x 4 rafters below. A former closet became new master bath. Doors with transoms are original. All rooms upstairs are backlit by skylights in stair hall.
618 ideas para dormitorios en colores madera
2
