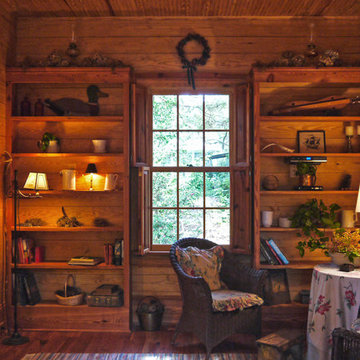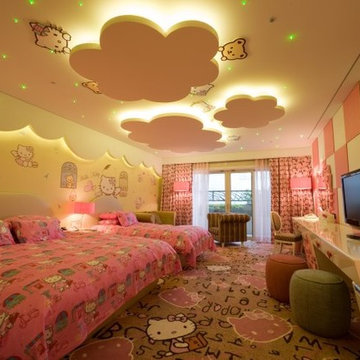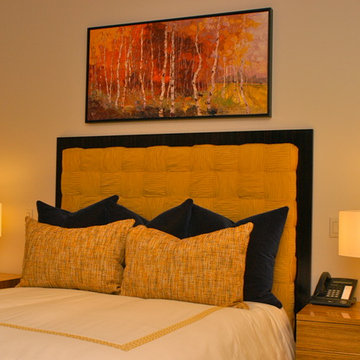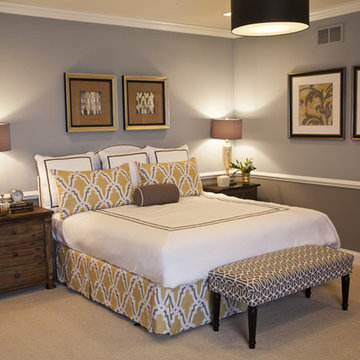10.086 ideas para dormitorios en colores madera
Filtrar por
Presupuesto
Ordenar por:Popular hoy
61 - 80 de 10.086 fotos
Artículo 1 de 3
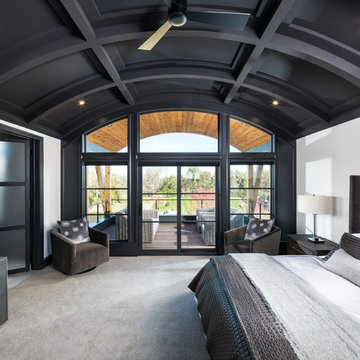
Landmark Photography
Ejemplo de dormitorio gris y negro y negro contemporáneo con paredes blancas, moqueta y suelo gris
Ejemplo de dormitorio gris y negro y negro contemporáneo con paredes blancas, moqueta y suelo gris
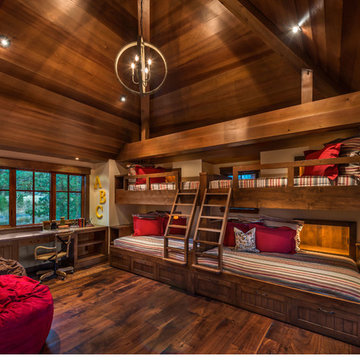
Tahoe Bunk Room. This room has every detail considered. 4 bunk beds built in to the wall all with their own cabinets, media charging stations, and night light. The beautiful wood vaulted ceilings have designer intelligent lighting. Built in desk. All electrical and smart home services provided by Nexus Electric and Smart Home.
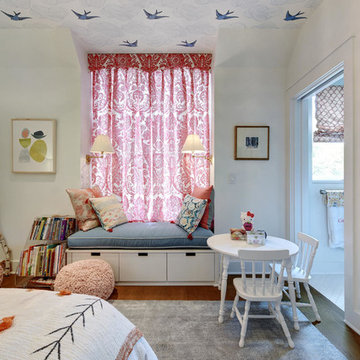
Ejemplo de habitación de invitados clásica de tamaño medio sin chimenea con paredes blancas, suelo de madera en tonos medios y suelo marrón
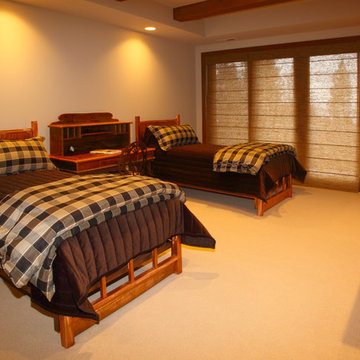
Imagen de habitación de invitados de estilo americano de tamaño medio sin chimenea con paredes blancas y moqueta
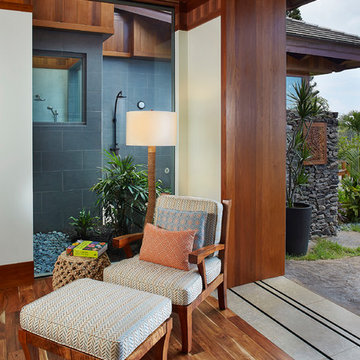
Diseño de dormitorio tropical grande sin chimenea con suelo de madera en tonos medios y paredes beige
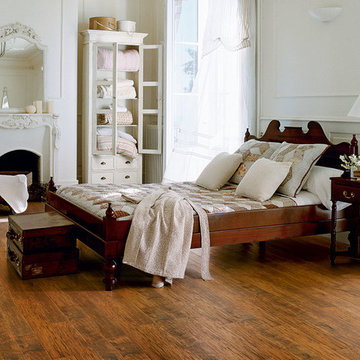
Color: EcoVintage-Hand-scraped-Pecan-Cricket
Foto de dormitorio principal de estilo de casa de campo de tamaño medio con paredes blancas, suelo de madera en tonos medios, todas las chimeneas y marco de chimenea de piedra
Foto de dormitorio principal de estilo de casa de campo de tamaño medio con paredes blancas, suelo de madera en tonos medios, todas las chimeneas y marco de chimenea de piedra
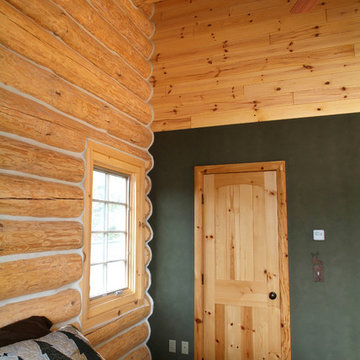
You can choose to do a lot or a little to compliment the interior of a full log home with WoodHaven building materials. This corner shows what you could do by using our knotty pine paneling on walls (above the door), and to create a custom door with our knotty pine D trim as a door frame accent.
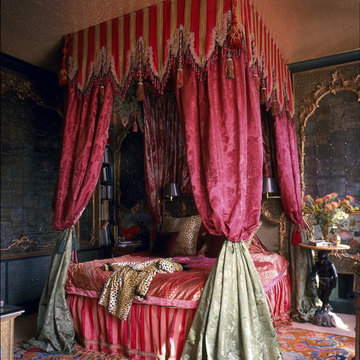
Imagen de dormitorio principal tradicional de tamaño medio sin chimenea con paredes multicolor
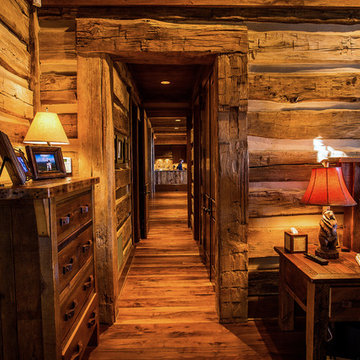
A stunning mountain retreat, this custom legacy home was designed by MossCreek to feature antique, reclaimed, and historic materials while also providing the family a lodge and gathering place for years to come. Natural stone, antique timbers, bark siding, rusty metal roofing, twig stair rails, antique hardwood floors, and custom metal work are all design elements that work together to create an elegant, yet rustic mountain luxury home.
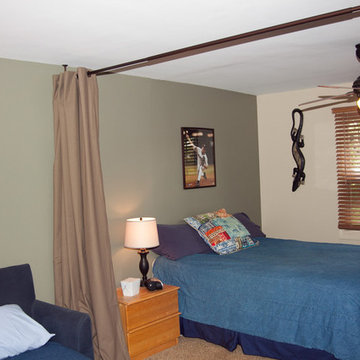
Looking for a great way to divide a room, create privacy, or hide clutter? Room divider kits present a creative and sleek way to divide space within minutes. Kits come with everything needed to create and separate spaces up to 20 feet wide. Whether you live in a shared bedroom, studio, dorm, or apartment, our top quality room divider kits can separate and compliment your space with ease.
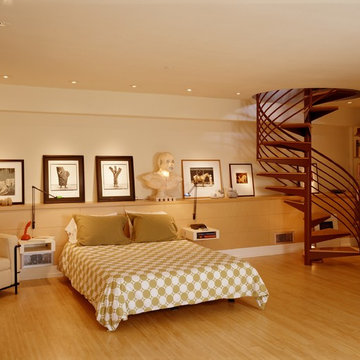
The spiral stair provides a striking visual focal point and elegantly divides the modest-sized ground floor space into different use areas: a bedroom and library. A continuous stepped shelf along the back wall makes a flexible place to display art objects.
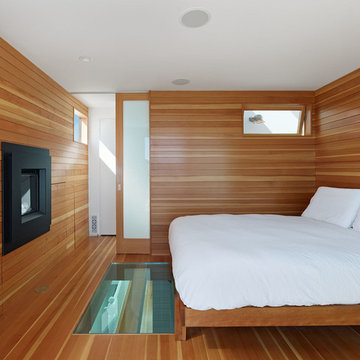
For this master bedroom, architect Mark Reilly, wrapped the walls and floor with vertical grain Douglas fir. A walkable glass panel allows light from above into the living room below, and a fireplace adorns the wall opposite the bed to make the room as warm as it appears.
Bruce Damonte
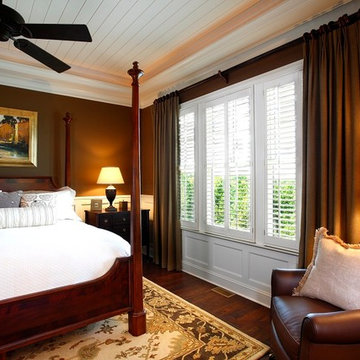
chair rail, chocolate brown walls, drapes, floor lamp, four poster bed, plantation blinds, rich, warm, white trim, wood nightstand, wood plank ceiling,
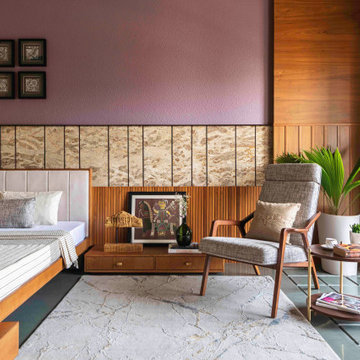
Photo Credit - Photographix | Jacob Nedumchira
The teak furniture and the grey Kota stone truly enhance the aesthetic of the room. The transitional space between the bedroom and the balcony here is again treated with a different pattern of the same material. This visually eases the transition between indoor and outdoor spaces.
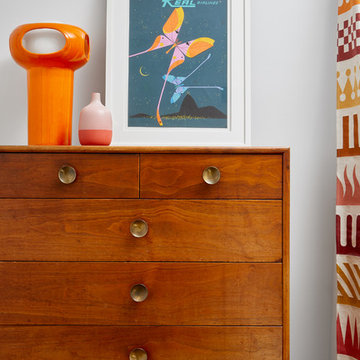
©BrettBulthuis2018
Foto de dormitorio principal retro de tamaño medio con paredes marrones, moqueta y suelo beige
Foto de dormitorio principal retro de tamaño medio con paredes marrones, moqueta y suelo beige
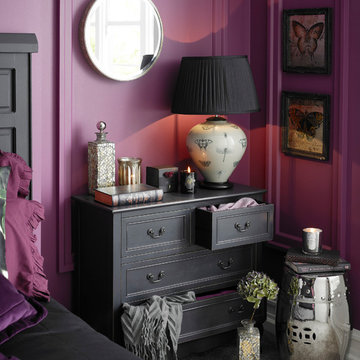
The moody bedroom is deeply relaxing, with deep purple walls, black bedroom furniture and hits of metallics that pick up the light. A feminine feel is achieved by layering textures and arrangement of metallic trinket boxes.
10.086 ideas para dormitorios en colores madera
4
