54.443 ideas para dormitorios de tamaño medio sin chimenea
Filtrar por
Presupuesto
Ordenar por:Popular hoy
21 - 40 de 54.443 fotos
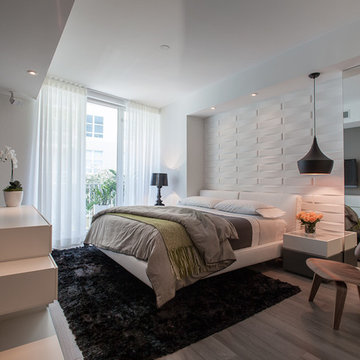
Tatiana Moreira
StyleHaus Design
Photo by: Emilio Collavino
Diseño de dormitorio principal moderno de tamaño medio sin chimenea con paredes blancas y suelo de baldosas de cerámica
Diseño de dormitorio principal moderno de tamaño medio sin chimenea con paredes blancas y suelo de baldosas de cerámica
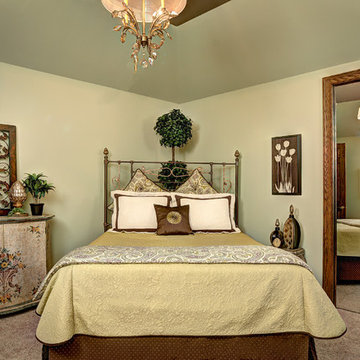
Photographic Design Ltd.
Modelo de habitación de invitados tradicional de tamaño medio sin chimenea con paredes verdes y moqueta
Modelo de habitación de invitados tradicional de tamaño medio sin chimenea con paredes verdes y moqueta

James Kruger, LandMark Photography
Interior Design: Martha O'Hara Interiors
Architect: Sharratt Design & Company
Ejemplo de dormitorio principal clásico de tamaño medio sin chimenea con paredes azules, moqueta y suelo beige
Ejemplo de dormitorio principal clásico de tamaño medio sin chimenea con paredes azules, moqueta y suelo beige
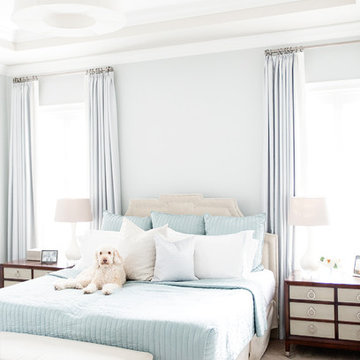
Shannon Lazic Photography // www.shannonlazicphotography.com
Imagen de dormitorio principal tradicional renovado de tamaño medio sin chimenea con paredes grises y moqueta
Imagen de dormitorio principal tradicional renovado de tamaño medio sin chimenea con paredes grises y moqueta
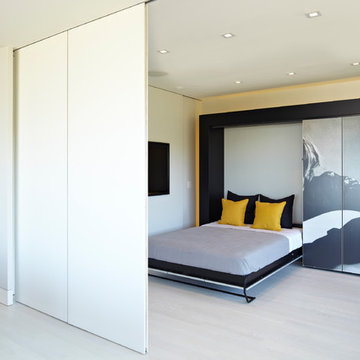
By Studio Becker Los Angeles- Sleekly styled condo with a spectacular view provides a spacious, uniquely modern living environment. Asian influenced shoji screen tastefully conceals the laundry facilities. This one bedroom condo ingeniously sleeps five; the custom designed art wall – featuring an image of rock legend Kurt Cobain – transforms into a double bed, additional shelves and a single bed! With a nod to Hollywood glamour, the master bath is pure luxury marble tile, waterfall sink effect and Planeo cabinetry in a white lacquer.
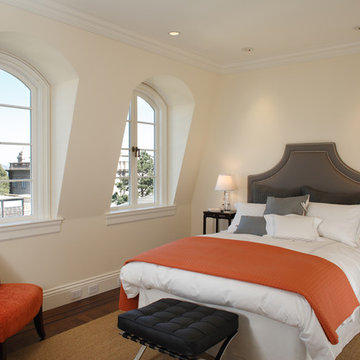
This 6500 s.f. new home on one of the best blocks in San Francisco’s Pacific Heights, was designed for the needs of family with two work-from-home professionals. We focused on well-scaled rooms and excellent flow between spaces. We applied customized classical detailing and luxurious materials over a modern design approach of clean lines and state-of-the-art contemporary amenities. Materials include integral color stucco, custom mahogany windows, book-matched Calacatta marble, slate roofing and wrought-iron railings.
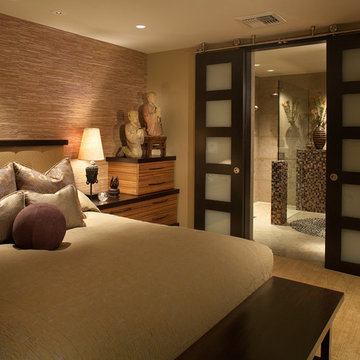
In this master suite designed by Jim Walters, the wall-to-wall bed maximizes storage with built-in tansu-like nightstands. Grass cloth wall covering adds earthy texture to the Asian-influenced bedroom; shoji-style doors lead to the master bath.
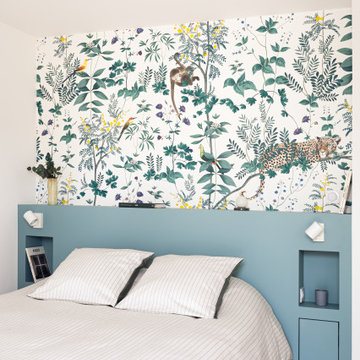
La teinte Selvedge @ Farrow&Ball de la tête de lit, réalisée sur mesure, est réhaussée par le décor panoramique et exotique du papier peint « Wild story » des Dominotiers.
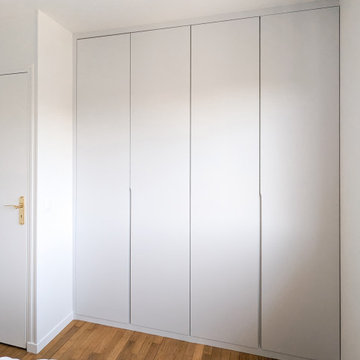
Création de l'ambiance contemporaine, chic et minimaliste
Création sur mesure du dressing : poignées de porte intégrées, leds qui s'allument à l'ouverture des portes
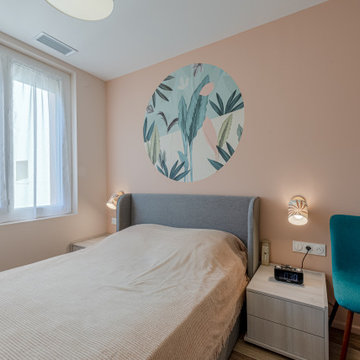
Foto de dormitorio principal actual de tamaño medio sin chimenea con paredes rosas, suelo de baldosas de cerámica, suelo beige y papel pintado
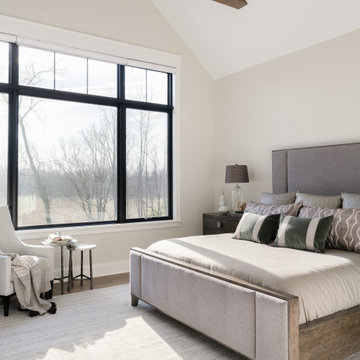
In this beautiful farmhouse style home, our Carmel design-build studio planned an open-concept kitchen filled with plenty of storage spaces to ensure functionality and comfort. In the adjoining dining area, we used beautiful furniture and lighting that mirror the lovely views of the outdoors. Stone-clad fireplaces, furnishings in fun prints, and statement lighting create elegance and sophistication in the living areas. The bedrooms are designed to evoke a calm relaxation sanctuary with plenty of natural light and soft finishes. The stylish home bar is fun, functional, and one of our favorite features of the home!
---
Project completed by Wendy Langston's Everything Home interior design firm, which serves Carmel, Zionsville, Fishers, Westfield, Noblesville, and Indianapolis.
For more about Everything Home, see here: https://everythinghomedesigns.com/
To learn more about this project, see here:
https://everythinghomedesigns.com/portfolio/farmhouse-style-home-interior/
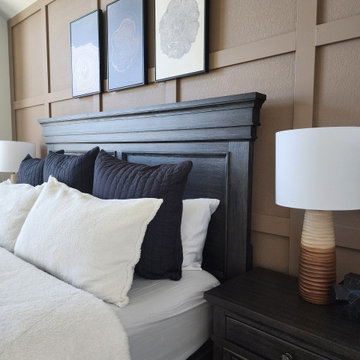
We designed and installed this square grid board and batten wall in this primary suite. It is painted Coconut Shell by Behr. Black channel tufted euro shams were added to the existing bedding. We also updated the nightstands with new table lamps and decor, added a new rug, curtains, artwork floor mirror and faux yuca tree. To create better flow in the space, we removed the outward swing door that leads to the en suite bathroom and installed a modern barn door.
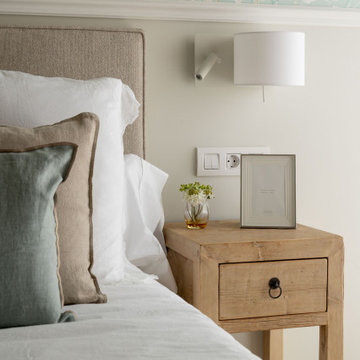
Modelo de dormitorio principal y beige y blanco tradicional renovado de tamaño medio sin chimenea con paredes verdes, suelo laminado, suelo beige y papel pintado

A luxurious white neutral master bedroom design featuring a refined wall panel molding design, brass wall sconces to highlight and accentuate to main elements of the room: a queen size bed with a tall upholstered headrest, a mahogany natural wood chest of drawer and wall art as well as an elegant small seating/reading area.

Post and beam bedroom in loft with vaulted ceiling
Modelo de dormitorio tipo loft rústico de tamaño medio sin chimenea con paredes grises, moqueta, suelo beige y vigas vistas
Modelo de dormitorio tipo loft rústico de tamaño medio sin chimenea con paredes grises, moqueta, suelo beige y vigas vistas
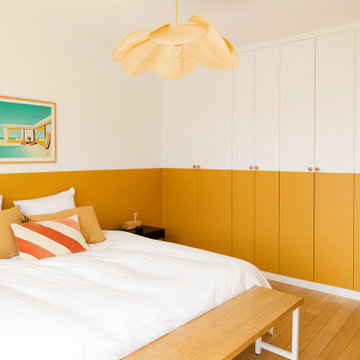
Dans cet appartement familial de 150 m², l’objectif était de rénover l’ensemble des pièces pour les rendre fonctionnelles et chaleureuses, en associant des matériaux naturels à une palette de couleurs harmonieuses.
Dans la cuisine et le salon, nous avons misé sur du bois clair naturel marié avec des tons pastel et des meubles tendance. De nombreux rangements sur mesure ont été réalisés dans les couloirs pour optimiser tous les espaces disponibles. Le papier peint à motifs fait écho aux lignes arrondies de la porte verrière réalisée sur mesure.
Dans les chambres, on retrouve des couleurs chaudes qui renforcent l’esprit vacances de l’appartement. Les salles de bain et la buanderie sont également dans des tons de vert naturel associés à du bois brut. La robinetterie noire, toute en contraste, apporte une touche de modernité. Un appartement où il fait bon vivre !
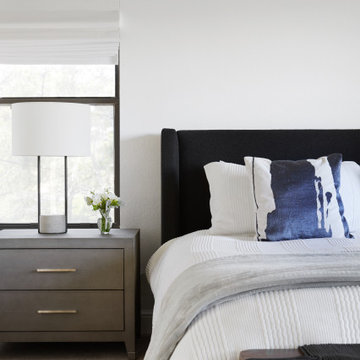
Foto de dormitorio principal y abovedado contemporáneo de tamaño medio sin chimenea con paredes blancas, moqueta y suelo beige
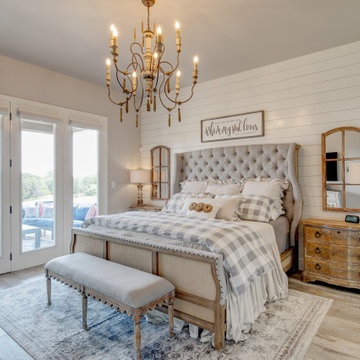
Diseño de dormitorio principal de estilo de casa de campo de tamaño medio sin chimenea con paredes blancas, suelo de baldosas de cerámica, suelo gris y machihembrado

The Gold Fork is a contemporary mid-century design with clean lines, large windows, and the perfect mix of stone and wood. Taking that design aesthetic to an open floor plan offers great opportunities for functional living spaces, smart storage solutions, and beautifully appointed finishes. With a nod to modern lifestyle, the tech room is centrally located to create an exciting mixed-use space for the ability to work and live. Always the heart of the home, the kitchen is sleek in design with a full-service butler pantry complete with a refrigerator and loads of storage space.
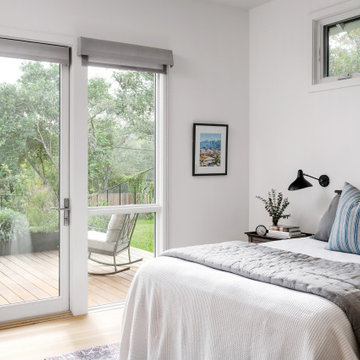
Modelo de habitación de invitados campestre de tamaño medio sin chimenea con paredes blancas y suelo de madera clara
54.443 ideas para dormitorios de tamaño medio sin chimenea
2