86 ideas para dormitorios de tamaño medio
Filtrar por
Presupuesto
Ordenar por:Popular hoy
1 - 20 de 86 fotos
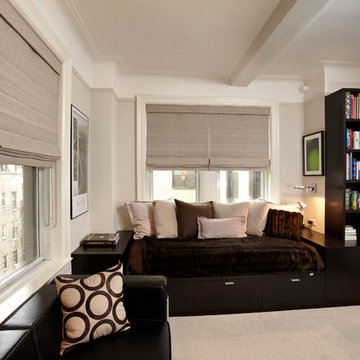
Imagen de habitación de invitados contemporánea de tamaño medio sin chimenea con moqueta y paredes beige
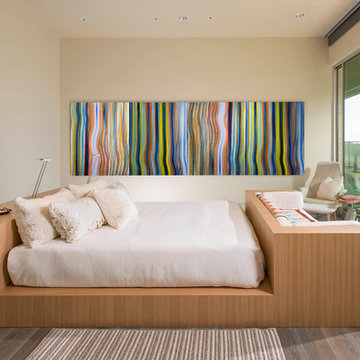
Danny Piassick
Ejemplo de habitación de invitados vintage de tamaño medio con paredes beige y suelo de baldosas de porcelana
Ejemplo de habitación de invitados vintage de tamaño medio con paredes beige y suelo de baldosas de porcelana
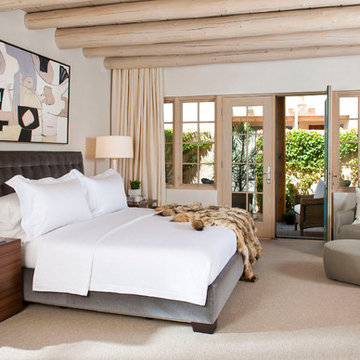
Diseño de dormitorio principal mediterráneo de tamaño medio sin chimenea con paredes beige y moqueta
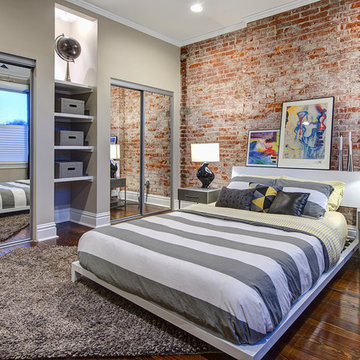
S&K Interiors
Foto de habitación de invitados urbana de tamaño medio sin chimenea con paredes verdes, suelo de madera oscura y suelo marrón
Foto de habitación de invitados urbana de tamaño medio sin chimenea con paredes verdes, suelo de madera oscura y suelo marrón
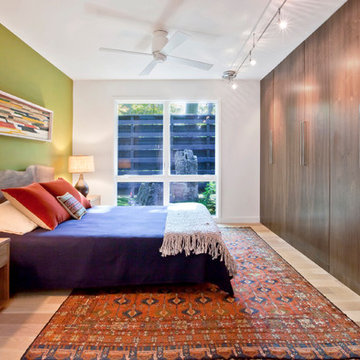
Master Bedroom with Walnut Wardrobe wall and views to Moss Garden - Architecture: HAUS | Architecture For Modern Lifestyles - Interior Architecture: HAUS with Design Studio Vriesman, General Contractor: Wrightworks, Landscape Architecture: A2 Design, Photography: HAUS
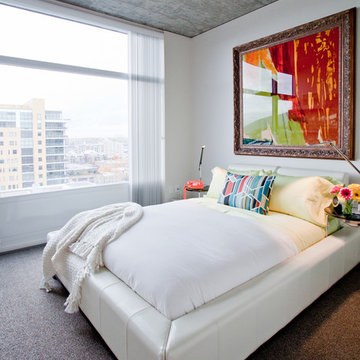
Strong artwork is the focal point in this modern, high-rise, bedroom in the heart of Portland, Oregon. A vintage orange bedside phone illustrates the playful personality of the client. The bed is clean, comfortable and inviting.
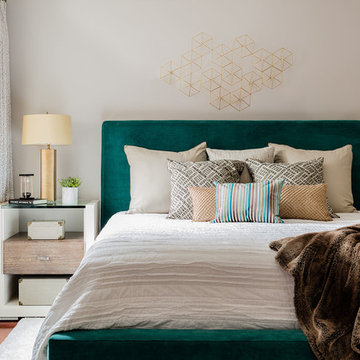
Imagen de dormitorio principal actual de tamaño medio sin chimenea con paredes grises y suelo de madera en tonos medios
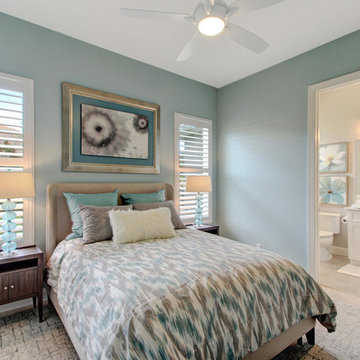
Paint: SW 6478 Watery
Bedframe and matching furniture: Caracole
Bedding: Eastern Accents
Artwork: Baldwin Art
Lamps: Caracole
Rugs: Jaunty
Plantation Shutters: Skandia Window Fashions
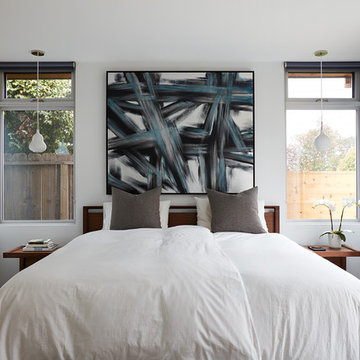
Mariko Reed
Imagen de dormitorio principal actual de tamaño medio con paredes blancas, suelo de madera clara y suelo beige
Imagen de dormitorio principal actual de tamaño medio con paredes blancas, suelo de madera clara y suelo beige
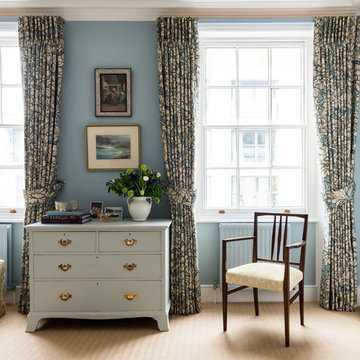
Master Bedroom with luxuriously thick curtains in a Zimmer & Rohde fabric with an abstract painterly floral pattern. The blue is warmed up with sunny yellow splashes around the room - on cushions, stools and chairs. Antique chest of drawers and artwork. Sisal carpets with a herringbone pattern. Walls in Farrow & Ball Parma Gray.
Photographer: Nick George
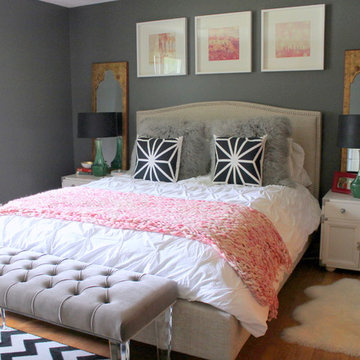
Imagen de dormitorio principal ecléctico de tamaño medio con paredes grises y suelo de madera en tonos medios
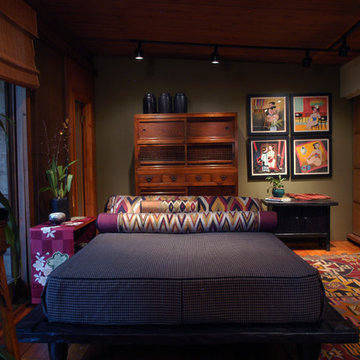
This little gem of a house designed in 1952 by Architect Paul Schweikher cantilevers over a wooded ravine. All the walls facing the ravine are alternating wall-to-wall, floor to ceiling windows and sliding glass doors, opening the entire house to nature; rooms with a view. The opposite wall is closet concealed by doors reminiscent of Shoji screens. Materials to build the entire house are Douglas fir, redwood, glass and Chicago brick. Aside from the Asian influence, the house feels rustic and woodsy. All these references were used in furnishing and accessorizing. Elements from Japan, China, Thailand, Afghanistan, Africa and France are untied in the warm, colorful Master Bedroom.
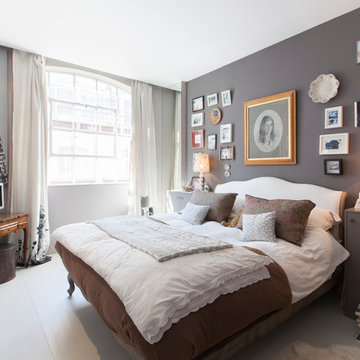
The lower floor contains a formal reception room, open-plan kitchen, master bedroom with en suite bathroom and dressing room, a second bedroom and a separate cloakroom.
http://www.domusnova.com/back-catalogue/51/creative-contemporary-woodstock-studios-w12/
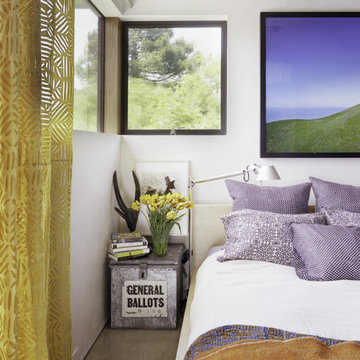
Copyrights: WA design
Foto de dormitorio marinero de tamaño medio sin chimenea con paredes blancas y suelo de cemento
Foto de dormitorio marinero de tamaño medio sin chimenea con paredes blancas y suelo de cemento
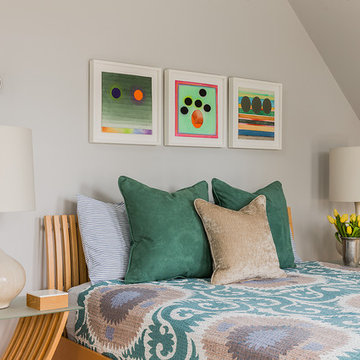
Diseño de habitación de invitados nórdica de tamaño medio con paredes grises, suelo de madera clara y techo inclinado
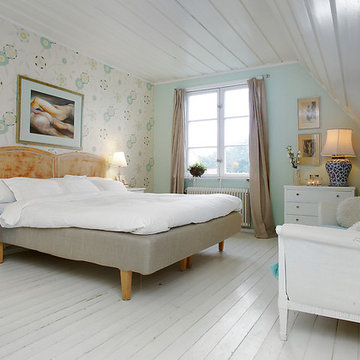
Modelo de habitación de invitados de estilo de casa de campo de tamaño medio sin chimenea con paredes azules, suelo de madera pintada y suelo blanco
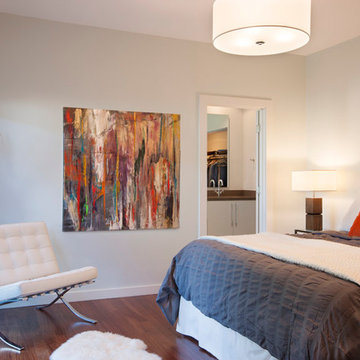
This simple master bedroom with a view onto a covered patio was the perfect "addition" for this homeowner and their growing family. Original art by Maria Martin.
Remodel by Paula Ables Interiors
Builder: Foursquare Builders
Photographer: Coles Hairston
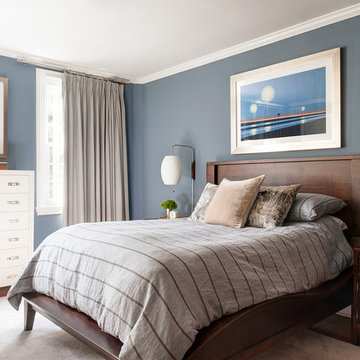
Ejemplo de dormitorio principal clásico renovado de tamaño medio sin chimenea con paredes azules, suelo de madera oscura y suelo gris
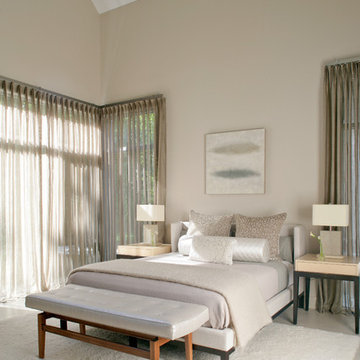
Tranquil bedrooms with a contemporary style show off cool color palettes and warm textures. Beachy wood elements, upholstering textiles, and plush fabrics provide a layered warmth.
Artwork and contemporary lighting add a touch of timeless trend, enhances the serenity and warmth of the space, creating a balance between comfort and sophistication.
Project Location: New York City. Project designed by interior design firm, Betty Wasserman Art & Interiors. From their Chelsea base, they serve clients in Manhattan and throughout New York City, as well as across the tri-state area and in The Hamptons.
For more about Betty Wasserman, click here: https://www.bettywasserman.com/
To learn more about this project, click here: https://www.bettywasserman.com/spaces/modern-farmhouse/
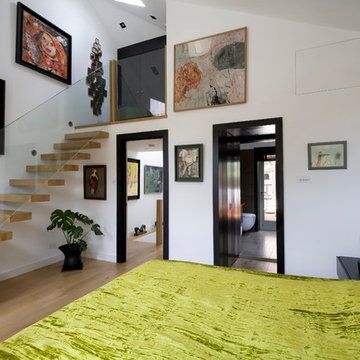
The master bedroom is located at the top of the house. Once again, maximum use has been made of the available space by extending into the former loft area. A mezzanine dressing area has been created, reached via a cantilevered oak staircase with a structural glass balustrade.
Photographer: Bruce Hemming
86 ideas para dormitorios de tamaño medio
1