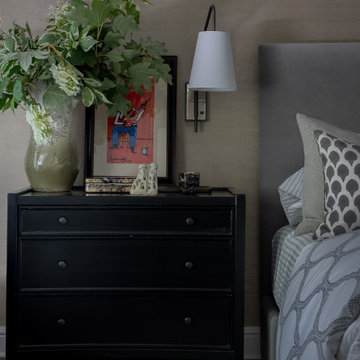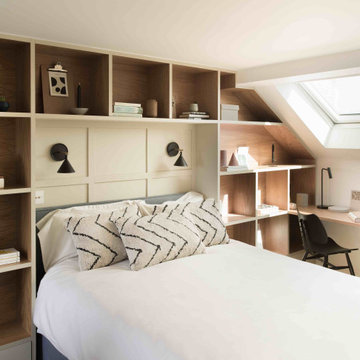6.884 ideas para dormitorios de tamaño medio
Filtrar por
Presupuesto
Ordenar por:Popular hoy
1 - 20 de 6884 fotos
Artículo 1 de 3

Photographed by Robert Radifera Photography
Styled and Produced by Stylish Productions
Diseño de dormitorio principal costero de tamaño medio sin chimenea con paredes grises y suelo de madera en tonos medios
Diseño de dormitorio principal costero de tamaño medio sin chimenea con paredes grises y suelo de madera en tonos medios

Interior furnishings design - Sophie Metz Design. ,
Nantucket Architectural Photography
Ejemplo de habitación de invitados costera de tamaño medio sin chimenea con paredes blancas y suelo de madera clara
Ejemplo de habitación de invitados costera de tamaño medio sin chimenea con paredes blancas y suelo de madera clara

Navy blue grass cloth and navy painted blue trim wraps the master bedroom. A crystal chain chandelier is a dramatic focal point. The tufted upholstered headboard and black stained wood with blackened stainless steel frame was custom made for the space. Navy diamond quilted bedding and light gray sheeting top the bed. Greek key accented bedside chests are topped with large selenite table lamps. A bright nickel sunburst mirror tops the bed. Abstract watery fabric drapery panels accent the windows and patio doors. An original piece of artwork highlighted with a picture light hangs above a small brass bench dressed in the drapery fabric.
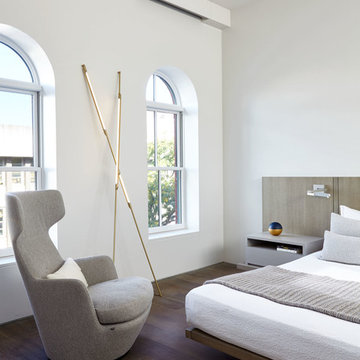
Joshua McHugh
Imagen de dormitorio principal moderno de tamaño medio con paredes blancas, suelo marrón y suelo de madera oscura
Imagen de dormitorio principal moderno de tamaño medio con paredes blancas, suelo marrón y suelo de madera oscura

Sitting aside the slopes of Windham Ski Resort in the Catskills, this is a stunning example of what happens when everything gels — from the homeowners’ vision, the property, the design, the decorating, and the workmanship involved throughout.
An outstanding finished home materializes like a complex magic trick. You start with a piece of land and an undefined vision. Maybe you know it’s a timber frame, maybe not. But soon you gather a team and you have this wide range of inter-dependent ideas swirling around everyone’s heads — architects, engineers, designers, decorators — and like alchemy you’re just not 100% sure that all the ingredients will work. And when they do, you end up with a home like this.
The architectural design and engineering is based on our versatile Olive layout. Our field team installed the ultra-efficient shell of Insulspan SIP wall and roof panels, local tradesmen did a great job on the rest.
And in the end the homeowners made us all look like first-ballot-hall-of-famers by commissioning Design Bar by Kathy Kuo for the interior design.
Doesn’t hurt to send the best photographer we know to capture it all. Pics from Kim Smith Photo.
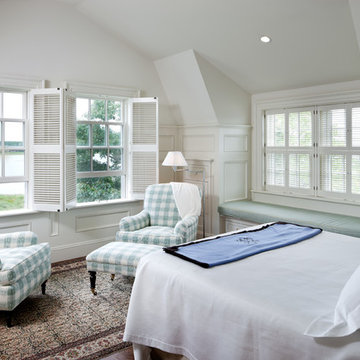
The soft white colors in this waterfront bedroom are enhanced by interior shutters and a cozy window seat. Greg Premru Photography
Imagen de dormitorio marinero de tamaño medio con paredes blancas
Imagen de dormitorio marinero de tamaño medio con paredes blancas
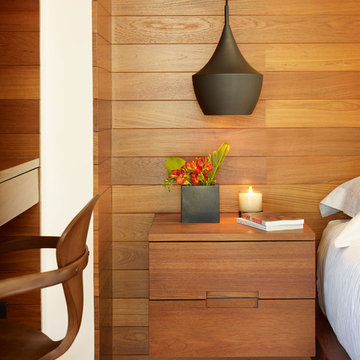
Photography: Eric Staudenmaier
Diseño de dormitorio principal exótico de tamaño medio con paredes marrones, suelo de madera oscura y suelo marrón
Diseño de dormitorio principal exótico de tamaño medio con paredes marrones, suelo de madera oscura y suelo marrón
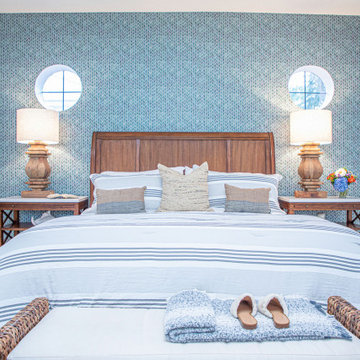
Our Tampa studio transformed this beach home into one fit for royalty! We added a bright palette and fun beachy colors to create a fun, playful vibe while staying focused on sophistication and elegance. Every corner of this home is thoughtfully designed to incorporate the relaxing holiday ambience of a perfect beach house.
---
Project designed by interior design studio Home Frosting. They serve the entire Tampa Bay area including South Tampa, Clearwater, Belleair, and St. Petersburg.
For more about Home Frosting, see here: https://homefrosting.com/
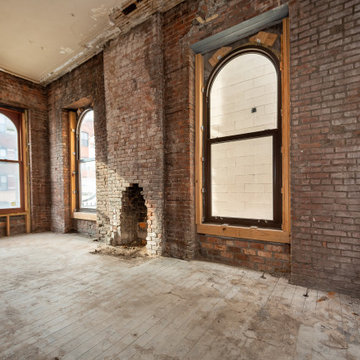
Implemented a moody and cozy bedroom for this dreamy Brooklyn brownstone.
Ejemplo de dormitorio principal contemporáneo de tamaño medio con paredes negras, suelo de madera clara, todas las chimeneas, marco de chimenea de piedra, suelo gris, casetón y panelado
Ejemplo de dormitorio principal contemporáneo de tamaño medio con paredes negras, suelo de madera clara, todas las chimeneas, marco de chimenea de piedra, suelo gris, casetón y panelado
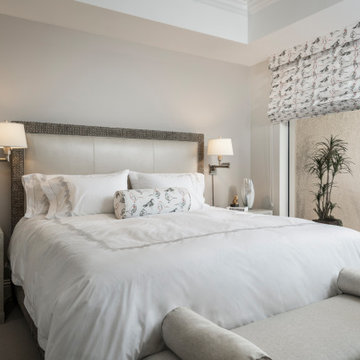
If you're fortunate enough to stay in this opulent guest room, you'll snuggle up in beautiful white linens against a neutral padded headboard with woven organic accents. Why close the beautiful venetian blinds with their soft grey and subtle red birds fluttering across them and block out the view of the bay beyond the lanai just outside? With an en suite bathroom and plenty of room in the driftwood-finish bedside chests, guests have ample room to get comfortable in this laid-back but luxurious guest suite.
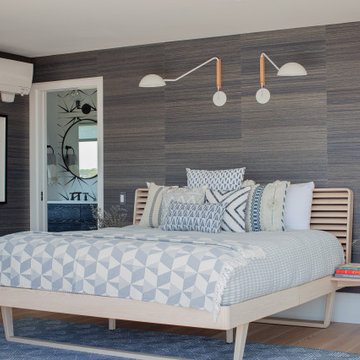
Diseño de dormitorio principal actual de tamaño medio con paredes azules, suelo de madera clara y papel pintado
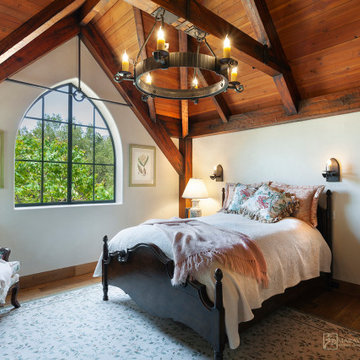
Old World European, Country Cottage. Three separate cottages make up this secluded village over looking a private lake in an old German, English, and French stone villa style. Hand scraped arched trusses, wide width random walnut plank flooring, distressed dark stained raised panel cabinetry, and hand carved moldings make these traditional farmhouse cottage buildings look like they have been here for 100s of years. Newly built of old materials, and old traditional building methods, including arched planked doors, leathered stone counter tops, stone entry, wrought iron straps, and metal beam straps. The Lake House is the first, a Tudor style cottage with a slate roof, 2 bedrooms, view filled living room open to the dining area, all overlooking the lake. The Carriage Home fills in when the kids come home to visit, and holds the garage for the whole idyllic village. This cottage features 2 bedrooms with on suite baths, a large open kitchen, and an warm, comfortable and inviting great room. All overlooking the lake. The third structure is the Wheel House, running a real wonderful old water wheel, and features a private suite upstairs, and a work space downstairs. All homes are slightly different in materials and color, including a few with old terra cotta roofing. Project Location: Ojai, California. Project designed by Maraya Interior Design. From their beautiful resort town of Ojai, they serve clients in Montecito, Hope Ranch, Malibu and Calabasas, across the tri-county area of Santa Barbara, Ventura and Los Angeles, south to Hidden Hills.
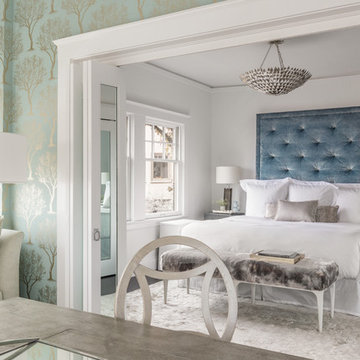
This sophisticated yet ultra-feminine condominium in one of the oldest and most prestigious neighborhoods in San Francisco was decorated with entertaining in mind. The all-white upholstery, walls, and carpets are surprisingly durable with materials made to suit the lifestyle of a Tech boss lady. Custom artwork and thoughtful accessories complete the look.
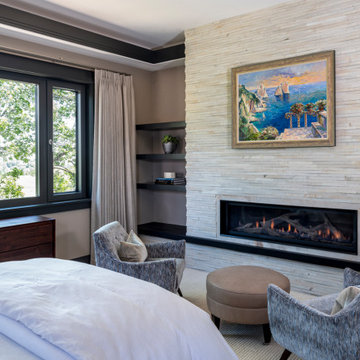
Modelo de dormitorio principal de estilo americano de tamaño medio con paredes blancas, moqueta, todas las chimeneas, marco de chimenea de piedra y suelo blanco

Photography by Michael J. Lee
Ejemplo de dormitorio principal tradicional renovado de tamaño medio con paredes azules, todas las chimeneas, marco de chimenea de piedra y suelo de madera oscura
Ejemplo de dormitorio principal tradicional renovado de tamaño medio con paredes azules, todas las chimeneas, marco de chimenea de piedra y suelo de madera oscura
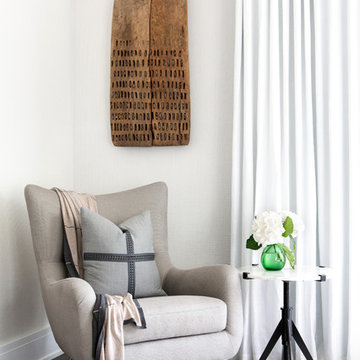
Architectural advisement, Interior Design, Custom Furniture Design & Art Curation by Chango & Co
Photography by Sarah Elliott
See the feature in Rue Magazine
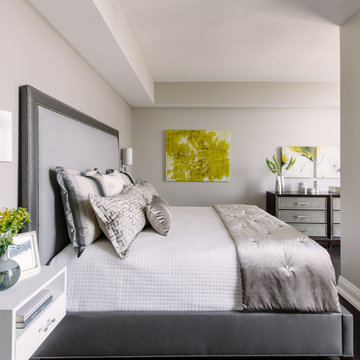
Diseño de dormitorio principal actual de tamaño medio sin chimenea con paredes beige, suelo de madera oscura y suelo marrón
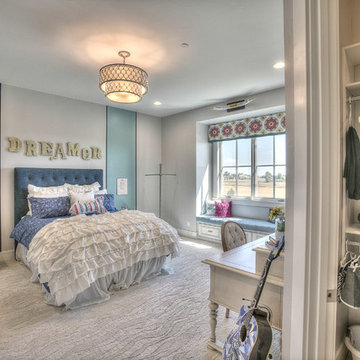
Diseño de habitación de invitados rural de tamaño medio sin chimenea con paredes azules y moqueta
6.884 ideas para dormitorios de tamaño medio
1
