1.125 ideas para dormitorios de tamaño medio con suelo multicolor
Filtrar por
Presupuesto
Ordenar por:Popular hoy
101 - 120 de 1125 fotos
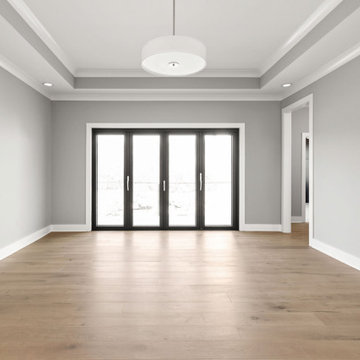
Custom on suite Master bedroom with folding doors out to own private deck with white oak engineered hardwood flooring and a pan ceiling, a kitchenette, a huge closet and custom bathroom complete this on suite.
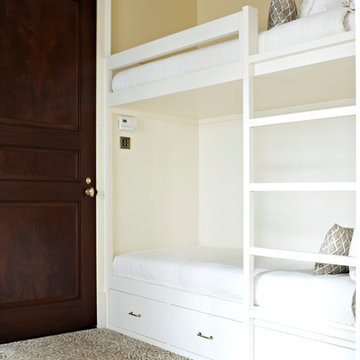
Modelo de habitación de invitados clásica renovada de tamaño medio sin chimenea con paredes beige, moqueta y suelo multicolor
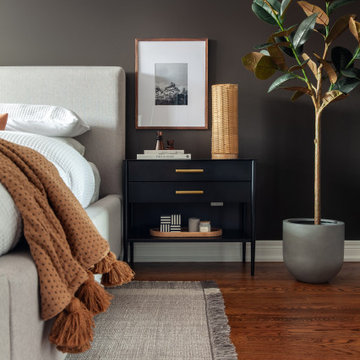
Master bedroom nightstand
Foto de dormitorio principal vintage de tamaño medio con paredes negras, suelo de madera en tonos medios, todas las chimeneas, marco de chimenea de baldosas y/o azulejos y suelo multicolor
Foto de dormitorio principal vintage de tamaño medio con paredes negras, suelo de madera en tonos medios, todas las chimeneas, marco de chimenea de baldosas y/o azulejos y suelo multicolor
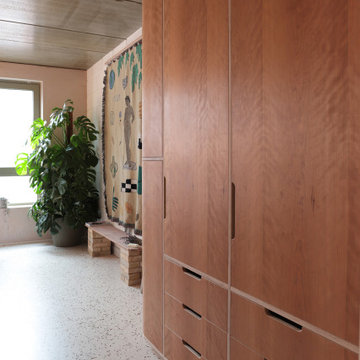
Ejemplo de dormitorio principal actual de tamaño medio sin chimenea con paredes beige y suelo multicolor
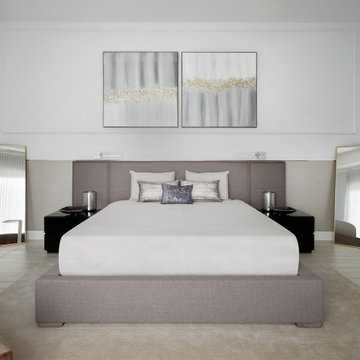
Blending classic and modern. The master bedroom is more about a serene palette of neutrals with a hint of color gold. Keeping the bulk of the decor in a tranquil color scheme contributes to the feeling of chic effortlessness and allows details like architectural framing to seem more pronounced. Antique side table lamps, decorative items and free standing mirrors add something old and an air of sophistication. The commissioned abstract paintings feature homeowners passion for artworks.
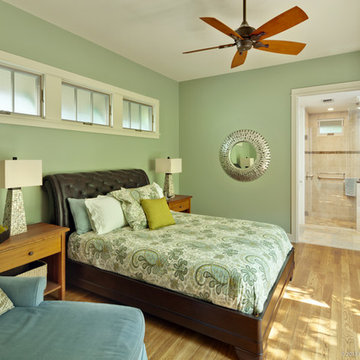
Lower level Master Bedroom
Photographer: Patrick Wong, Atelier Wong
Imagen de dormitorio principal de estilo americano de tamaño medio con paredes verdes, suelo de baldosas de porcelana y suelo multicolor
Imagen de dormitorio principal de estilo americano de tamaño medio con paredes verdes, suelo de baldosas de porcelana y suelo multicolor
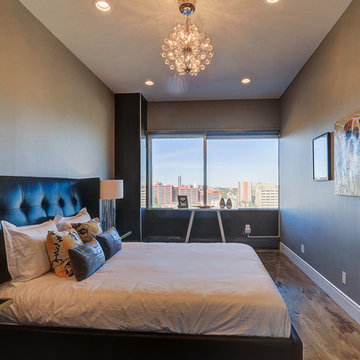
Imagen de dormitorio principal contemporáneo de tamaño medio sin chimenea con paredes grises, suelo de cemento y suelo multicolor
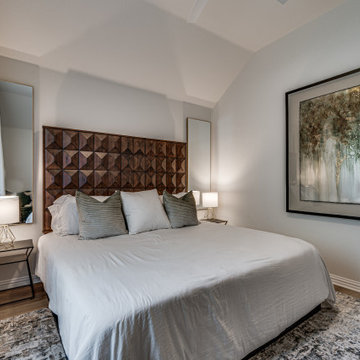
Modelo de dormitorio principal y blanco de tamaño medio con paredes blancas, suelo vinílico y suelo multicolor
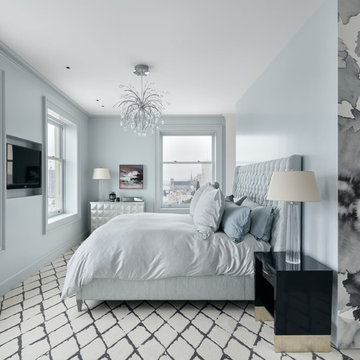
Blake Marvin Photography
Imagen de dormitorio principal y televisión clásico renovado de tamaño medio con paredes grises, moqueta y suelo multicolor
Imagen de dormitorio principal y televisión clásico renovado de tamaño medio con paredes grises, moqueta y suelo multicolor
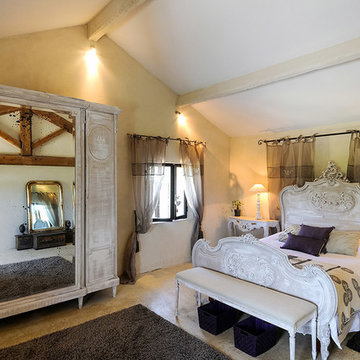
Project: Le Petit Hopital in Provence
Limestone Elements by Ancient Surfaces
Project Renovation completed in 2012
Situated in a quiet, bucolic setting surrounded by lush apple and cherry orchards, Petit Hopital is a refurbished eighteenth century Bastide farmhouse.
With manicured gardens and pathways that seem as if they emerged from a fairy tale. Petit Hopital is a quintessential Provencal retreat that merges natural elements of stone, wind, fire and water.
Talking about water, Ancient Surfaces made sure to provide this lovely estate with unique and one of a kind fountains that are simply out of this world.
The villa is in proximity to the magical canal-town of Isle Sur La Sorgue and within comfortable driving distance of Avignon, Carpentras and Orange with all the French culture and history offered along the way.
The grounds at Petit Hopital include a pristine swimming pool with a Romanesque wall fountain full with its thick stone coping surround pieces.
The interior courtyard features another special fountain for an even more romantic effect.
Cozy outdoor furniture allows for splendid moments of alfresco dining and lounging.
The furnishings at Petit Hopital are modern, comfortable and stately, yet rather quaint when juxtaposed against the exposed stone walls.
The plush living room has also been fitted with a fireplace.
Antique Limestone Flooring adorned the entire home giving it a surreal out of time feel to it.
The villa includes a fully equipped kitchen with center island featuring gas hobs and a separate bar counter connecting via open plan to the formal dining area to help keep the flow of the conversation going.
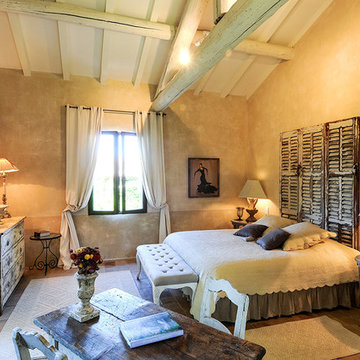
Project: Le Petit Hopital in Provence
Limestone Elements by Ancient Surfaces
Project Renovation completed in 2012
Situated in a quiet, bucolic setting surrounded by lush apple and cherry orchards, Petit Hopital is a refurbished eighteenth century Bastide farmhouse.
With manicured gardens and pathways that seem as if they emerged from a fairy tale. Petit Hopital is a quintessential Provencal retreat that merges natural elements of stone, wind, fire and water.
Talking about water, Ancient Surfaces made sure to provide this lovely estate with unique and one of a kind fountains that are simply out of this world.
The villa is in proximity to the magical canal-town of Isle Sur La Sorgue and within comfortable driving distance of Avignon, Carpentras and Orange with all the French culture and history offered along the way.
The grounds at Petit Hopital include a pristine swimming pool with a Romanesque wall fountain full with its thick stone coping surround pieces.
The interior courtyard features another special fountain for an even more romantic effect.
Cozy outdoor furniture allows for splendid moments of alfresco dining and lounging.
The furnishings at Petit Hopital are modern, comfortable and stately, yet rather quaint when juxtaposed against the exposed stone walls.
The plush living room has also been fitted with a fireplace.
Antique Limestone Flooring adorned the entire home giving it a surreal out of time feel to it.
The villa includes a fully equipped kitchen with center island featuring gas hobs and a separate bar counter connecting via open plan to the formal dining area to help keep the flow of the conversation going.
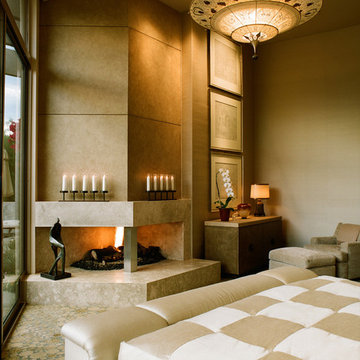
Peter Christiansen Valli
Ejemplo de dormitorio principal actual de tamaño medio con paredes beige, moqueta, chimenea de doble cara, marco de chimenea de baldosas y/o azulejos y suelo multicolor
Ejemplo de dormitorio principal actual de tamaño medio con paredes beige, moqueta, chimenea de doble cara, marco de chimenea de baldosas y/o azulejos y suelo multicolor
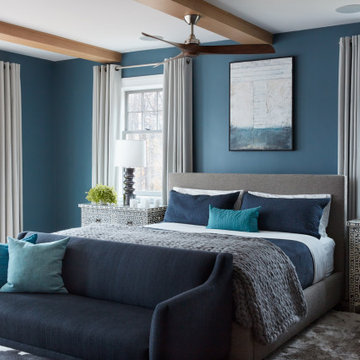
The eclectic master bedroom features white oak ceiling beams for interest and two sets of French doors leading to deck. Furnishings include a sofa from Crate & Barrel, a headboard from Room & Board, and a Moorish bone-inlay chests from Wisteria. Blue walls and sofa reflect the lakeside location.
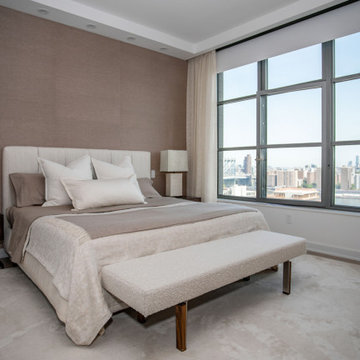
Our NYC studio designed this gorgeous condo for a family of four with the goal of maximizing space in a modest amount of square footage. A custom sectional in the living room was created to accommodate the family without feeling overcrowded, while the son's bedroom features a custom Murphy bed to optimize space during the day. To fulfill the daughter's wish for fairy lighting, an entire wall of them was installed behind her bed, casting a beautiful glow at night. In the kitchen, we added plenty of cabinets below the island for maximum efficiency. Storage units were incorporated in the bedroom and living room to house the TV and showcase decorative items. Additionally, the tub in the powder room was removed to create an additional closet for much-needed storage space.
---
Project completed by New York interior design firm Betty Wasserman Art & Interiors, which serves New York City, as well as across the tri-state area and in The Hamptons.
For more about Betty Wasserman, see here: https://www.bettywasserman.com/
To learn more about this project, see here: https://www.bettywasserman.com/spaces/front-and-york-brooklyn-apartment-design/
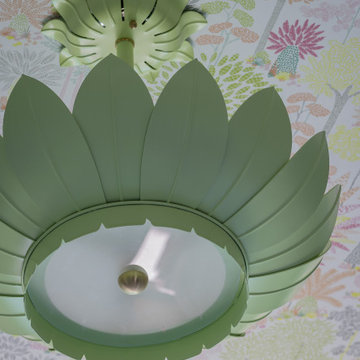
Photography by Michael J. Lee Photography
Foto de habitación de invitados de tamaño medio con paredes rosas, moqueta, suelo multicolor y papel pintado
Foto de habitación de invitados de tamaño medio con paredes rosas, moqueta, suelo multicolor y papel pintado
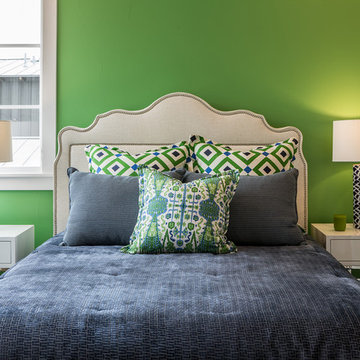
This multi-story home perched on a cliff overlooking Lake Travis was a get-away home for a repeat client in Houston. The client wanted a fun and relaxing retreat with the lake views being the focal point. Warm woods, metals, and fabrics with bright and organic colors were used to create a comfortable, transitional feel. In the game room, a tabletop arcade, popcorn machine and game table bring the “fun” indoors after a long day on the lake.
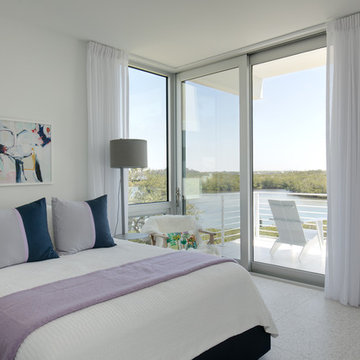
BeachHaus is built on a previously developed site on Siesta Key. It sits directly on the bay but has Gulf views from the upper floor and roof deck.
The client loved the old Florida cracker beach houses that are harder and harder to find these days. They loved the exposed roof joists, ship lap ceilings, light colored surfaces and inviting and durable materials.
Given the risk of hurricanes, building those homes in these areas is not only disingenuous it is impossible. Instead, we focused on building the new era of beach houses; fully elevated to comfy with FEMA requirements, exposed concrete beams, long eaves to shade windows, coralina stone cladding, ship lap ceilings, and white oak and terrazzo flooring.
The home is Net Zero Energy with a HERS index of -25 making it one of the most energy efficient homes in the US. It is also certified NGBS Emerald.
Photos by Ryan Gamma Photography
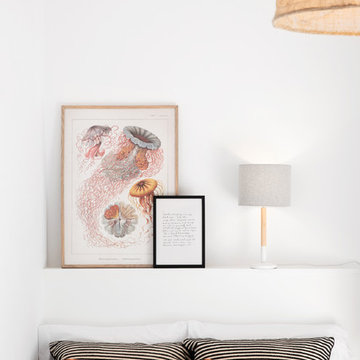
Foto de dormitorio principal clásico renovado de tamaño medio con paredes grises, suelo de baldosas de cerámica y suelo multicolor
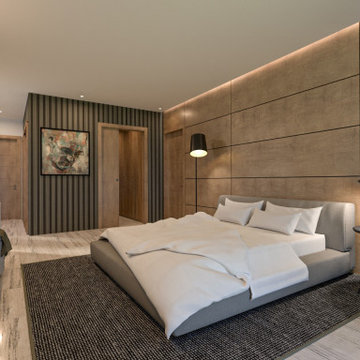
Simple, clean Master Bedroom Suite look, with wood walls panels and dark wood slats
Ejemplo de dormitorio principal contemporáneo de tamaño medio sin chimenea con paredes marrones, suelo de baldosas de porcelana, suelo multicolor y panelado
Ejemplo de dormitorio principal contemporáneo de tamaño medio sin chimenea con paredes marrones, suelo de baldosas de porcelana, suelo multicolor y panelado
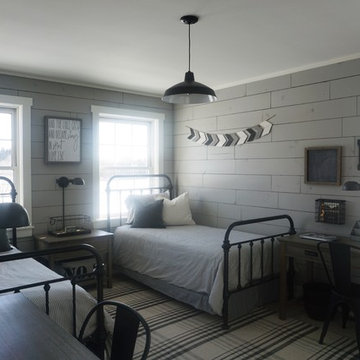
Ejemplo de dormitorio campestre de tamaño medio con moqueta y suelo multicolor
1.125 ideas para dormitorios de tamaño medio con suelo multicolor
6