2.182 ideas para dormitorios de tamaño medio con suelo de cemento
Filtrar por
Presupuesto
Ordenar por:Popular hoy
81 - 100 de 2182 fotos
Artículo 1 de 3
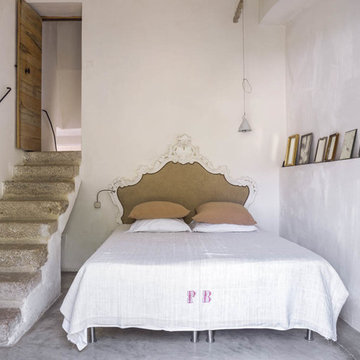
Luis Alvarez
Foto de habitación de invitados mediterránea de tamaño medio sin chimenea con paredes blancas y suelo de cemento
Foto de habitación de invitados mediterránea de tamaño medio sin chimenea con paredes blancas y suelo de cemento
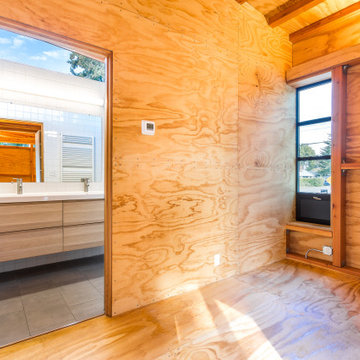
Foto de dormitorio principal vintage de tamaño medio con suelo de cemento, vigas vistas y madera
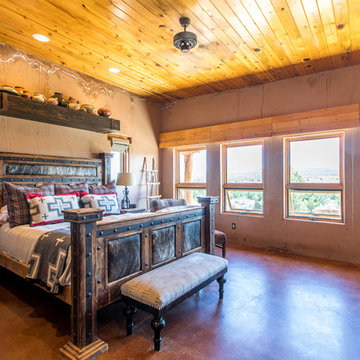
A solar home in need of the finishing touches included custom bedding and re-upholstery of the Homeowner's existing furniture. Roman shades were selected for their durability to help maintain the passive solar nature of the home. Fabric was concealed under a hinged wood valance for easy access for any necessary maintenance.
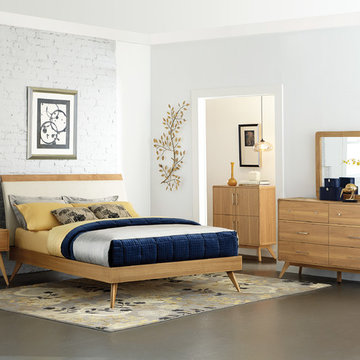
Diseño de dormitorio vintage de tamaño medio con paredes blancas, suelo de cemento y suelo gris
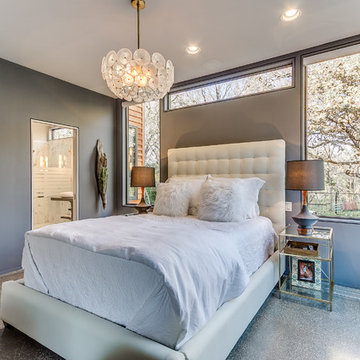
The Master Bedroom in this modern home proves less really is more.
Foto de dormitorio principal vintage de tamaño medio con paredes grises y suelo de cemento
Foto de dormitorio principal vintage de tamaño medio con paredes grises y suelo de cemento
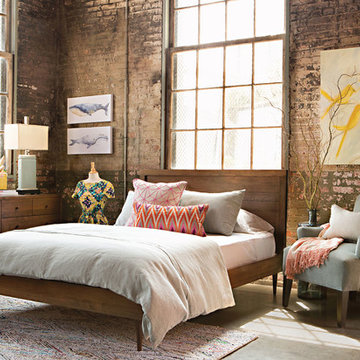
Mastering prevalent and pivotal mid-century style, the Clarke bedroom collection brilliantly represents why we love a good reboot. Made in California by third-generation craftsmen, this solid wood set unveils the natural beauty of locally harvested Pacific Coast Maple. Pure forms stay true to the pioneering movement’s core values of quality, simplicity and function, while bright accents bring vibrant energy to this space.
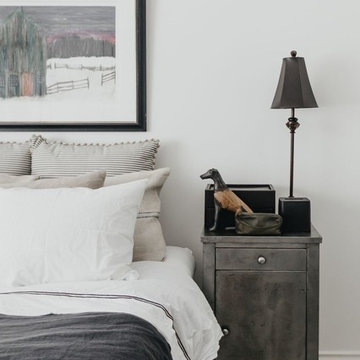
Modelo de dormitorio principal tradicional renovado de tamaño medio con paredes blancas y suelo de cemento
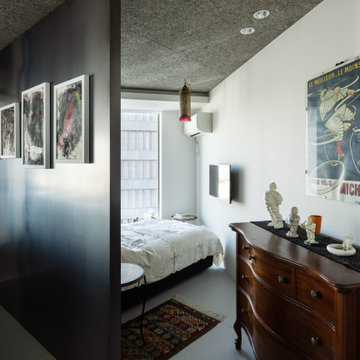
3LDKのマンションを開放的なワンルーム空間にしました。寝室とは最小限の壁だけで区切られています。
photo:Yohei Sasakura
Ejemplo de dormitorio principal, gris y gris y negro minimalista de tamaño medio sin chimenea con paredes blancas, suelo de cemento, suelo gris, madera y machihembrado
Ejemplo de dormitorio principal, gris y gris y negro minimalista de tamaño medio sin chimenea con paredes blancas, suelo de cemento, suelo gris, madera y machihembrado
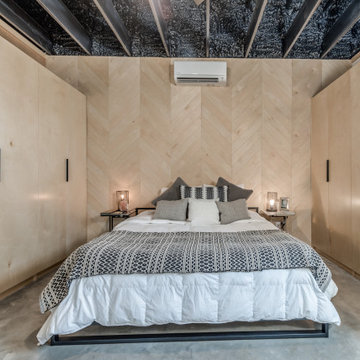
Designed + Built + Curated by Steven Allen Designs, LLC. ***Specializing in making your home a work of ART***
New Construction outside of Garden Oaks that highlights Innovative Designs/Patterns/Textures + Concrete Countertops + Vintage Furnishings + Custom Italian Laminated Cabinets + Polished Concrete Flooring + Executive Birch Bedroom with Chevron Pattern + Mitsubishi MiniSplits + Multi-Sliding Exterior Door + Large Deck + Designer Fixtures
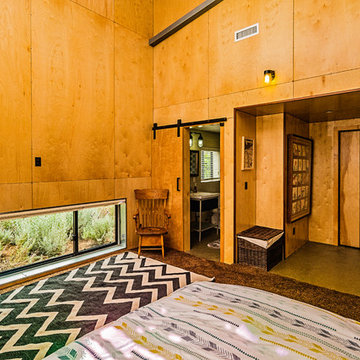
PixelProFoto
Modelo de habitación de invitados vintage de tamaño medio sin chimenea con paredes amarillas, suelo de cemento y suelo gris
Modelo de habitación de invitados vintage de tamaño medio sin chimenea con paredes amarillas, suelo de cemento y suelo gris
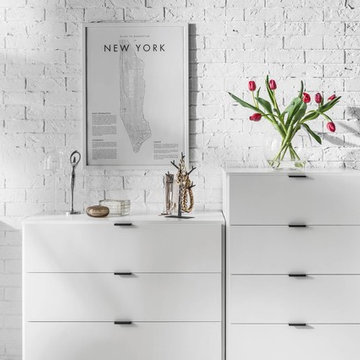
"Simple Narrow Chest" and "Simple 4 Drawer Chest" are manufactured with 16mm high density MDF considered to be above industry standard. Metal moving parts are engineered by German company Hettich. With "Simple" you have the option to customize both the casing and facade colours as well as the handles and legs! Colour options include Soft touch black, Soft touch white, oak and grey. Chests and end tables can also be outfitted with a special storage slat to keep all your odds and ends out of sight and out of mind.
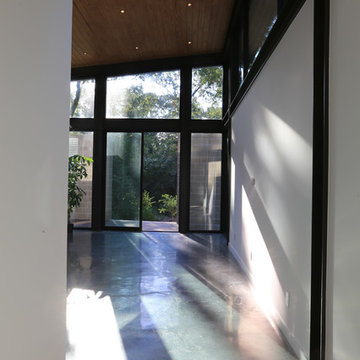
Master bedroom with access onto exterior deck that both frames views to landscape and leads down to new patio courtyard between new addition and existing house. The idea is one can be in bed and feel like surrounding by trees and sky. Intended to be a calm and relaxing environment.
Mark Schatz
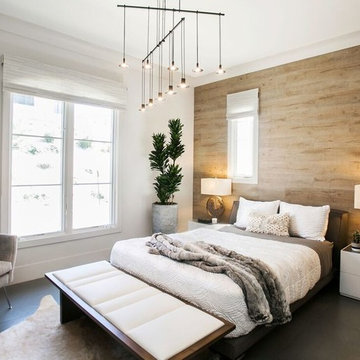
Foto de habitación de invitados actual de tamaño medio sin chimenea con paredes beige, suelo de cemento y suelo gris
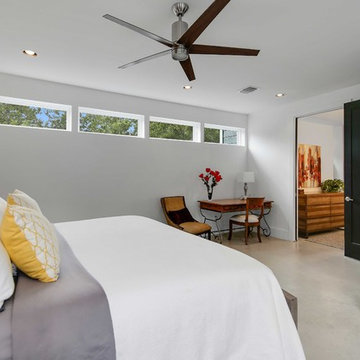
mid century modern house locate north of san antonio texas
house designed by oscar e flores design studio
photos by lauren keller
Modelo de dormitorio principal vintage de tamaño medio sin chimenea con paredes blancas, suelo de cemento y suelo gris
Modelo de dormitorio principal vintage de tamaño medio sin chimenea con paredes blancas, suelo de cemento y suelo gris
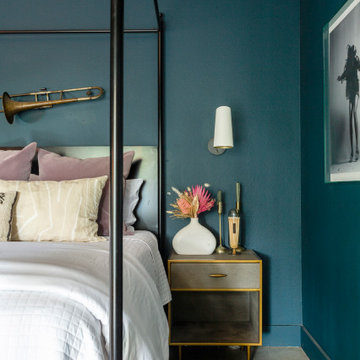
Moody Primary Bedroom painted in Sherwin Williams Dark Night. A black metal canopy bed with brass details and acrylic framed black and white photography, compliment neutral, cozy bedding and vintage-style rug.
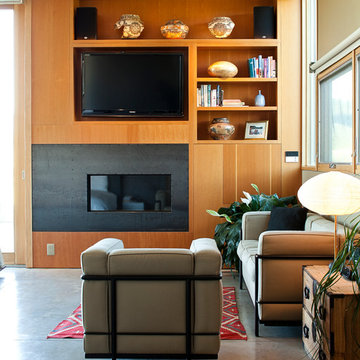
Modelo de dormitorio principal moderno de tamaño medio con suelo de cemento, chimenea lineal y marco de chimenea de metal
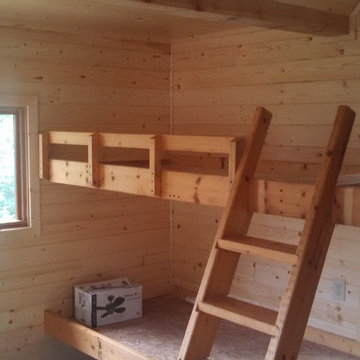
Diseño de habitación de invitados rústica de tamaño medio sin chimenea con paredes marrones y suelo de cemento
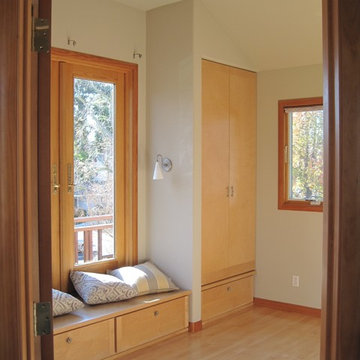
Childs bedroom with built in closets flanking a window seat. A set of french doors above the window lead out to a small balcony.
Modelo de habitación de invitados de estilo zen de tamaño medio sin chimenea con paredes beige y suelo de cemento
Modelo de habitación de invitados de estilo zen de tamaño medio sin chimenea con paredes beige y suelo de cemento

Extensive valley and mountain views inspired the siting of this simple L-shaped house that is anchored into the landscape. This shape forms an intimate courtyard with the sweeping views to the south. Looking back through the entry, glass walls frame the view of a significant mountain peak justifying the plan skew.
The circulation is arranged along the courtyard in order that all the major spaces have access to the extensive valley views. A generous eight-foot overhang along the southern portion of the house allows for sun shading in the summer and passive solar gain during the harshest winter months. The open plan and generous window placement showcase views throughout the house. The living room is located in the southeast corner of the house and cantilevers into the landscape affording stunning panoramic views.
Project Year: 2012
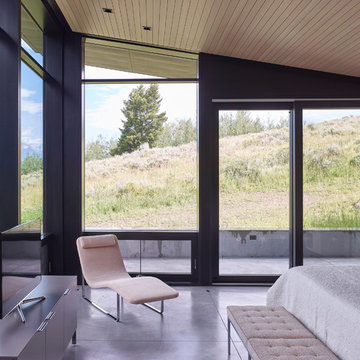
The master bedroom shares in the floor-to-ceiling views, allowing symbiosis with the meadow outside.
Photo: David Agnello
Diseño de dormitorio principal moderno de tamaño medio con suelo de cemento, suelo gris y techo inclinado
Diseño de dormitorio principal moderno de tamaño medio con suelo de cemento, suelo gris y techo inclinado
2.182 ideas para dormitorios de tamaño medio con suelo de cemento
5