4.547 ideas para dormitorios de tamaño medio con paredes multicolor
Filtrar por
Presupuesto
Ordenar por:Popular hoy
141 - 160 de 4547 fotos
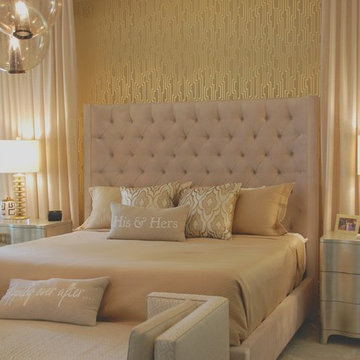
Modelo de dormitorio principal clásico renovado de tamaño medio sin chimenea con paredes multicolor, suelo de madera oscura y suelo marrón
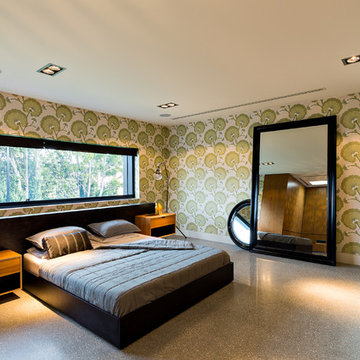
This beautiful master bedroom features a bespoke king size bed designed by Jasmine McClelland and supplied by Earl Pinto, stunning wallpaper supplied by Wallpaper Decor and polished concrete flooring. This view also shows the hallway atrium and the Danish forest sticker installation.
Sarah Wood Photography
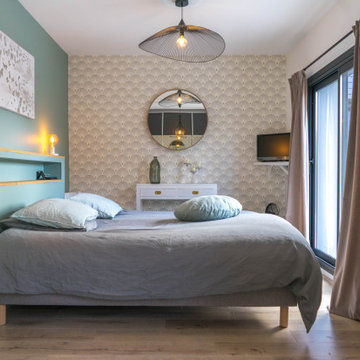
Diseño de dormitorio actual de tamaño medio con paredes multicolor, suelo de madera clara y suelo beige
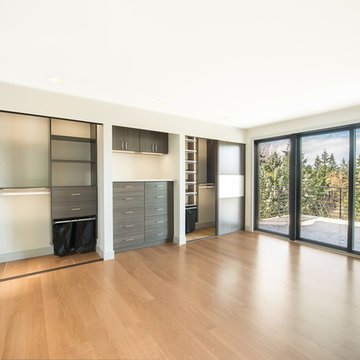
Modelo de dormitorio principal clásico renovado de tamaño medio sin chimenea con paredes multicolor, suelo de madera clara y suelo beige
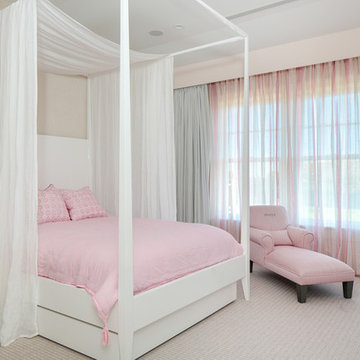
We designed the children’s rooms based on their needs. Sandy woods and rich blues were the choice for the boy’s room, which is also equipped with a custom bunk bed, which includes large steps to the top bunk for additional safety. The girl’s room has a pretty-in-pink design, using a soft, pink hue that is easy on the eyes for the bedding and chaise lounge. To ensure the kids were really happy, we designed a playroom just for them, which includes a flatscreen TV, books, games, toys, and plenty of comfortable furnishings to lounge on!
Project Location: The Hamptons. Project designed by interior design firm, Betty Wasserman Art & Interiors. From their Chelsea base, they serve clients in Manhattan and throughout New York City, as well as across the tri-state area and in The Hamptons.
For more about Betty Wasserman, click here: https://www.bettywasserman.com/
To learn more about this project, click here: https://www.bettywasserman.com/spaces/daniels-lane-getaway/
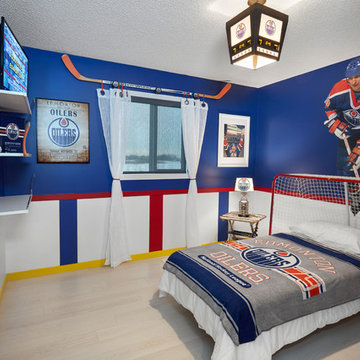
Hockey rink themed room
Foto de habitación de invitados urbana de tamaño medio sin chimenea con paredes multicolor y suelo laminado
Foto de habitación de invitados urbana de tamaño medio sin chimenea con paredes multicolor y suelo laminado
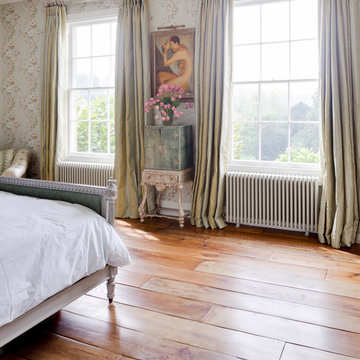
Modelo de dormitorio principal clásico de tamaño medio sin chimenea con paredes multicolor, suelo de madera en tonos medios y suelo marrón
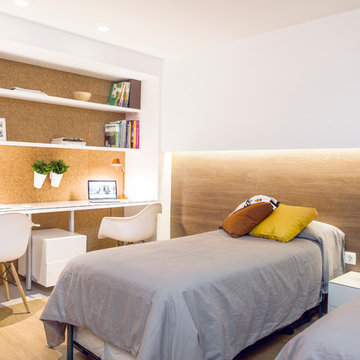
onside | estudio de arquitectura
Foto de habitación de invitados escandinava de tamaño medio sin chimenea con paredes multicolor y suelo de madera clara
Foto de habitación de invitados escandinava de tamaño medio sin chimenea con paredes multicolor y suelo de madera clara
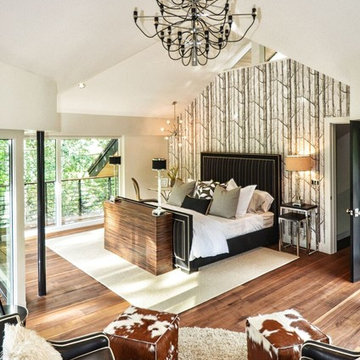
Tuxedo Master Bedroom was the theme for this Aspen Mountain Modern home. Black and white custom bed is upholstered in men's suit fabric, crisp white bedding, chrome for glam and sophistication then fur, cowhide and textured shag rugs were the final touches to make the room inviting and cozy. Designed by In Your Space Interior Design. Chicago, Aspen, and Denver. Please check out our before and after photos on our website - very entertaining and educational!
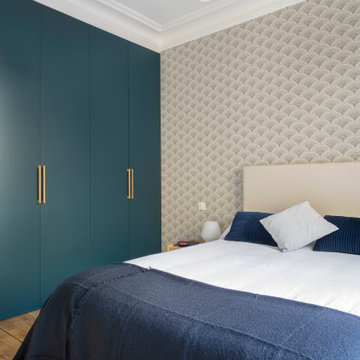
Notre cliente venait de faire l’acquisition d’un appartement au charme parisien. On y retrouve de belles moulures, un parquet à l’anglaise et ce sublime poêle en céramique. Néanmoins, le bien avait besoin d’un coup de frais et une adaptation aux goûts de notre cliente !
Dans l’ensemble, nous avons travaillé sur des couleurs douces. L’exemple le plus probant : la cuisine. Elle vient se décliner en plusieurs bleus clairs. Notre cliente souhaitant limiter la propagation des odeurs, nous l’avons fermée avec une porte vitrée. Son style vient faire écho à la verrière du bureau afin de souligner le caractère de l’appartement.
Le bureau est une création sur-mesure. A mi-chemin entre le bureau et la bibliothèque, il est un coin idéal pour travailler sans pour autant s’isoler. Ouvert et avec sa verrière, il profite de la lumière du séjour où la luminosité est maximisée grâce aux murs blancs.
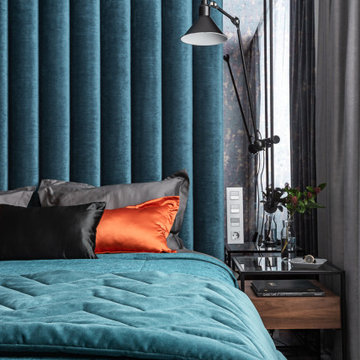
Diseño de dormitorio principal actual de tamaño medio sin chimenea con paredes multicolor, suelo vinílico y suelo beige
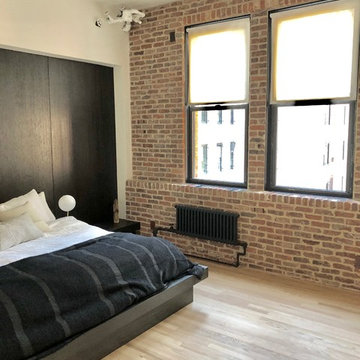
Motorized Rollease Acmeda 3% screen shades
Diseño de dormitorio tipo loft urbano de tamaño medio con paredes multicolor, suelo de madera clara y suelo beige
Diseño de dormitorio tipo loft urbano de tamaño medio con paredes multicolor, suelo de madera clara y suelo beige
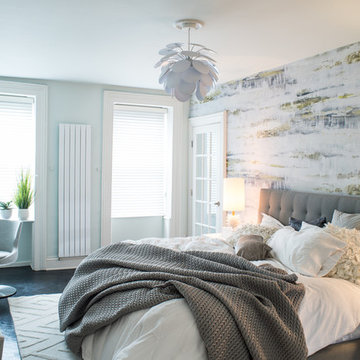
cynthia van elk
Imagen de dormitorio principal marinero de tamaño medio con paredes multicolor
Imagen de dormitorio principal marinero de tamaño medio con paredes multicolor
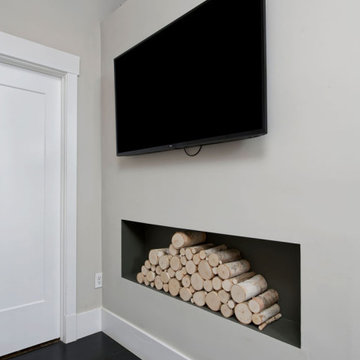
Our amazing, fun clients for this project are relaxed, chic, modern, subtle, and clever. Our Miami studio wanted the design to reflect this beautiful, smart, and hardworking couple and their two super cute dogs. We wanted to showcase their spirit of sophistication and detail, elegance and calm simplicity throughout the condo and did it by selecting unique finishes, wonderful wallpapers, clever paint colors, beautiful furniture and light fixtures, and decor accessories. Every part of this condo is replete with crafty details that make it one-of-a-kind in Miami.
---
Project designed by Miami interior designer Margarita Bravo. She serves Miami as well as surrounding areas such as Coconut Grove, Key Biscayne, Miami Beach, North Miami Beach, and Hallandale Beach.
For more about MARGARITA BRAVO, click here: https://www.margaritabravo.com/
To learn more about this project, click here:
https://www.margaritabravo.com/portfolio/fun-eclectic-denver-condo-design/
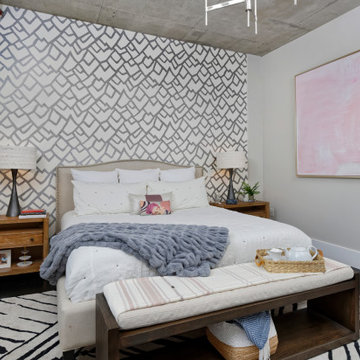
Accent walls, patterned wallpaper, modern furniture, dramatic artwork, and unique finishes — this condo in downtown Denver is a treasure trove of good design.
---
Project designed by Denver, Colorado interior designer Margarita Bravo. She serves Denver as well as surrounding areas such as Cherry Hills Village, Englewood, Greenwood Village, and Bow Mar.
For more about MARGARITA BRAVO, click here: https://www.margaritabravo.com/
To learn more about this project, click here:
https://www.margaritabravo.com/portfolio/fun-eclectic-denver-condo-design/
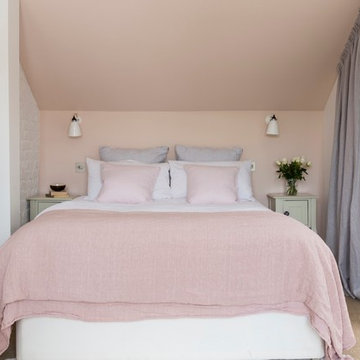
The roof space has been transformed into a Guest Bedroom, Ensuite and storage thanks to a rear dormer.
Large double French doors give an amazing view over the neighbouring properties' gardens.
The bricks forming the chimney have been carefully restored and painted.
The double bed has a salmon coloured Farrow and Ball wall as its headboard.
Photography by Chris Snook
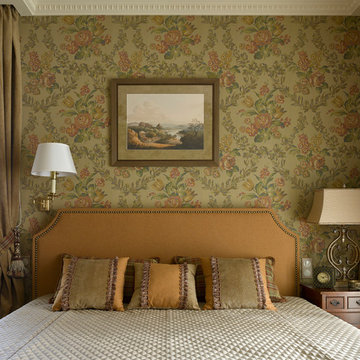
фотограф Сергей Ананьев
Ejemplo de dormitorio principal tradicional de tamaño medio con paredes multicolor y moqueta
Ejemplo de dormitorio principal tradicional de tamaño medio con paredes multicolor y moqueta
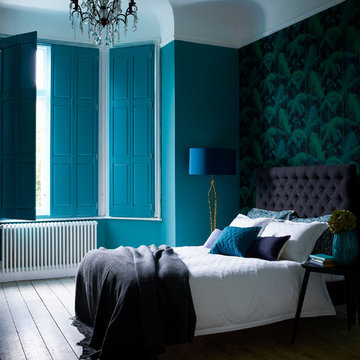
Imagen de dormitorio principal contemporáneo de tamaño medio con paredes multicolor y suelo de madera en tonos medios
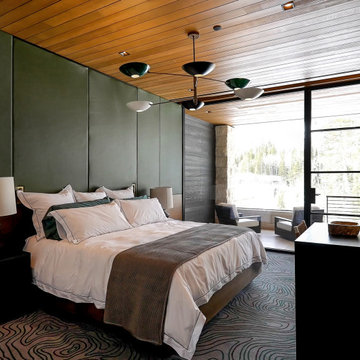
Each guest bedroom maximizes the natural light with massive floor-to-ceiling, wall-to-wall windows with door access to a private balcony.
Custom windows, doors, and hardware designed and furnished by Thermally Broken Steel USA.
Other sources:
Leather wall panels installed by Craftsman Upholstery.
Custom hanging pendant: Blueprint Lighting.
Reading light: Marset.
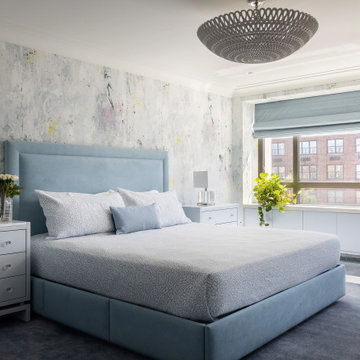
Our Long Island studio designed this jewel-toned residence using a soft blue and white palette to create a classic appeal. In the kitchen, the pale blue backsplash ties in with the theme making the space look elegant. In the dining room, we added comfortable, colorful chairs that add a pop of cheer to the neutral palette. The elegant furniture in the living room and the thoughtful decor create a sophisticated appeal. In the bedroom, we used beautiful, modern wallpaper and a statement lighting piece that creates a dramatic focal point.
---Project designed by Long Island interior design studio Annette Jaffe Interiors. They serve Long Island including the Hamptons, as well as NYC, the tri-state area, and Boca Raton, FL.
For more about Annette Jaffe Interiors, click here:
https://annettejaffeinteriors.com/
To learn more about this project, click here:
https://www.annettejaffeinteriors.com/residential-portfolio/manhattan-color-and-light/
4.547 ideas para dormitorios de tamaño medio con paredes multicolor
8