30.288 ideas para dormitorios de tamaño medio con paredes grises
Filtrar por
Presupuesto
Ordenar por:Popular hoy
21 - 40 de 30.288 fotos
Artículo 1 de 3
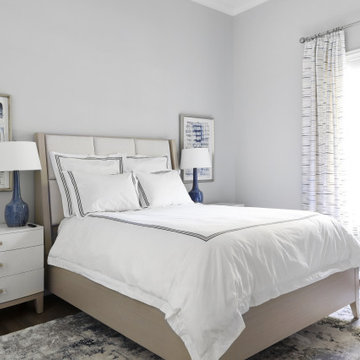
Modelo de habitación de invitados clásica renovada de tamaño medio con paredes grises, suelo de madera en tonos medios y suelo marrón
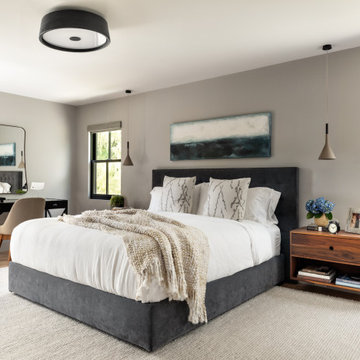
Situated away from the main areas of the home are the bedrooms, including the master bedroom. This cozy space has a subtle color palette of grays and beiges with warmth added with the wooden nightstands. Concrete pendant lights over the nightstands keep the nightstands free and accessible for functional use. The vanity desk area is the perfect place to apply makeup as you get ready to start your day.
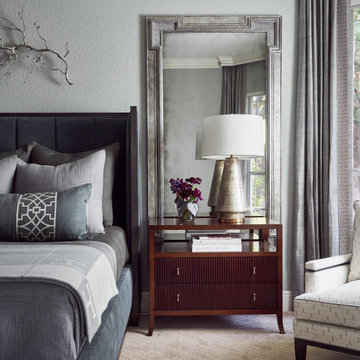
Foto de dormitorio principal tradicional renovado de tamaño medio con paredes grises, moqueta y suelo beige
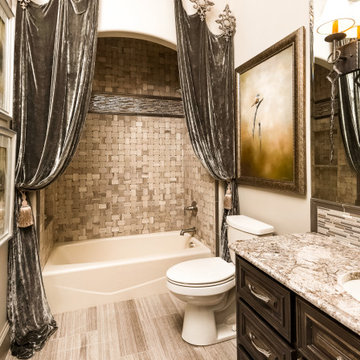
This guest bedroom is filled with rich grey hues, platinum, and mink. Custom drapery and bedding bring texture and warmth to the room. The custom mirrored headboard stands tall above the framed ironwork.
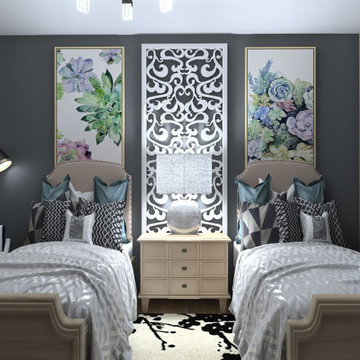
This is a virtual staging rendering of a guest bedroom with twin beds for greater use.
Modelo de habitación de invitados de tamaño medio con paredes grises y suelo de madera en tonos medios
Modelo de habitación de invitados de tamaño medio con paredes grises y suelo de madera en tonos medios
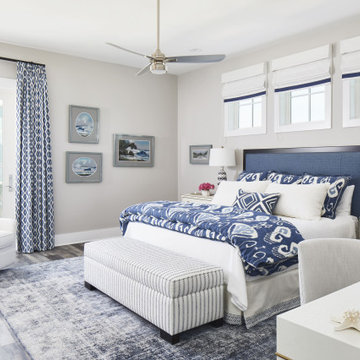
Port Aransas Beach House, master bedroom 1
Imagen de dormitorio principal marinero de tamaño medio con paredes grises, suelo vinílico y suelo marrón
Imagen de dormitorio principal marinero de tamaño medio con paredes grises, suelo vinílico y suelo marrón
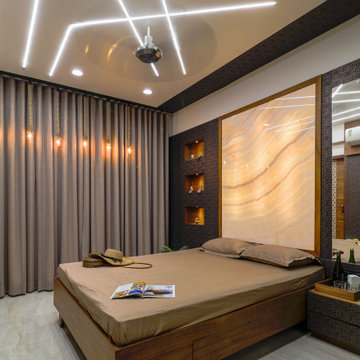
Ejemplo de dormitorio principal contemporáneo de tamaño medio con paredes grises y suelo gris
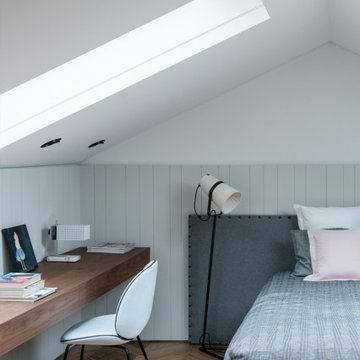
Designed by Fabio Fantolino, Lagrange House is located in the heart of the city of Turin. Two apartments in one inhabited by mother and son, perceived as a single space that may be divided allowing each to preserve a sense of individual personality and independence.
The internal design is inspired by the styles of the 1950’s and 1970’s, each a contamination of the other.
The hand-sanded Hungarian oak herringbone flooring sets the scene forthe entire project. Some items are found in both apartments: the handles, the round table in the dining area.
The mother resides in the larger apartment, which is elegant and sophisticated thanks to the richness of the materials used, the marble, the fabric and the highly polished steel features.
The flavour of the 1950s finds its greatest expression in the living area which, apart from its elegance offers different areas of expression. The conversation area is developed around a Minotti Freeman Tailor sofa, featuring a rigorous cotton titanium-coloured fabric and a double-stitched linearmotif, typical of the 1950's, contrasting with soft elements such as carpets, De La Cuona pale pink velvet-covered armchairs with Bowl by Mater tables at their sides. The study area has a walnut desk, softened by the light from an Aballs T by Parachilna suspension Lamp. The Calacatta gold marble table surrounded by dark velvet Verpan chairs with a black structure is in the centre of the dining area, illuminated by the warm light from a black Tango lamp from the Phanto collection.
The setting is completed by two parallel niches and a black burnished iron archway: a glass showcase for dishes and an opening allowing for a glimpse of the kitchen in black fenix with shelving in American walnut enriched with Calacatta gold marble interspersed by TopanVP6 coloured pendants by &Tradition.
The guest bathroom maximizes the richness of Arabescato marble used as a vertical lining which contrasts with the aquamarine door of the washbasin cabinet with circular walnut particulars.
The upstairs sleeping area is conceived as a haven, an intimate place between the delicacy of light grey wood panelling, a Phanto PawFloor lamp and a Verner Panton black flowerpot bedside lamp. To further define this atmosphere, the Gubi Beetle Chair seat with a black structure and velvet lining and the table lamp designed by the architect Fabio Fantolino.
The smaller apartment has a design closer to the '70s. The loung has a more contemporary and informal air, a Percival Lafer vintage leather armchair, a petrol-coloured Gianfranco Frattini for Tacchini sofa and light alcantara chrome-plated tubular chairs.
The kitchen can be closed-in on itself, serving as a background to the dining area. The guest bathroom has dark tones in red Levanto marble with details in black and chromed iron.
The sleeping area features a blue velvet headboard and a corner white panelling in the corner that houses a wall cabinet, bedside table and custom made lamp.
The bond between the two home owners and, consequently, between the two apartments is underlined by the seamlessly laid floor and airs details that represent a unique design that adapts and models the personality of the individual, revisiting different historical eras that are exalted by the use of contemporary design icons.
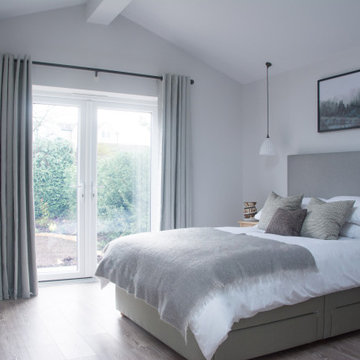
Foto de habitación de invitados tradicional renovada de tamaño medio con paredes grises, suelo laminado y suelo marrón
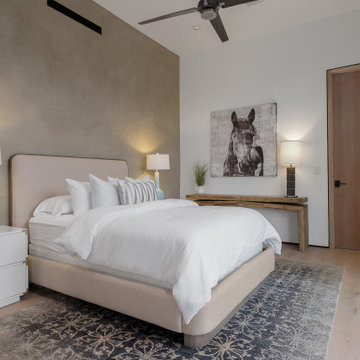
Imagen de dormitorio principal contemporáneo de tamaño medio con paredes grises, suelo de madera en tonos medios y suelo marrón

Ejemplo de dormitorio principal y gris y negro clásico renovado de tamaño medio con suelo de madera clara, paredes grises, suelo marrón, bandeja y panelado
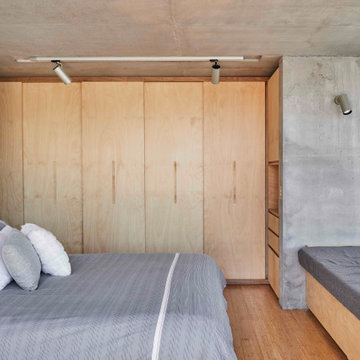
Foto de dormitorio principal minimalista de tamaño medio con suelo de bambú, paredes grises y suelo beige
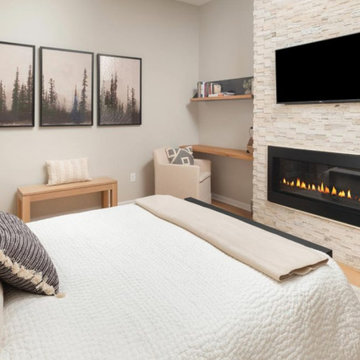
Foto de dormitorio principal minimalista de tamaño medio con paredes grises, suelo de madera clara, chimenea lineal, marco de chimenea de metal y suelo beige
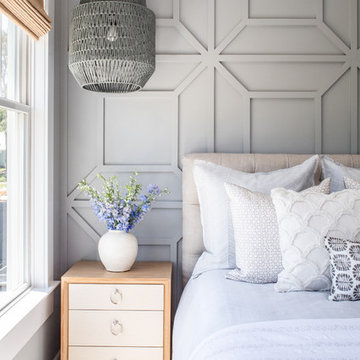
Photographed by Robert Radifera Photography
Styled and Produced by Stylish Productions
Ejemplo de dormitorio principal de tamaño medio con paredes grises, suelo de madera en tonos medios y suelo rojo
Ejemplo de dormitorio principal de tamaño medio con paredes grises, suelo de madera en tonos medios y suelo rojo
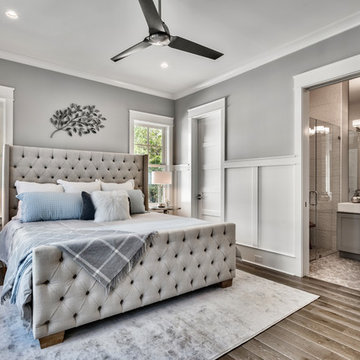
Foto de dormitorio principal costero de tamaño medio sin chimenea con paredes grises, suelo de madera en tonos medios y suelo beige
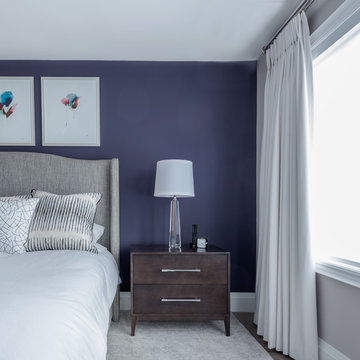
Inger Mackenzie Photography
Ejemplo de dormitorio principal tradicional renovado de tamaño medio con paredes grises, suelo de madera en tonos medios y suelo gris
Ejemplo de dormitorio principal tradicional renovado de tamaño medio con paredes grises, suelo de madera en tonos medios y suelo gris
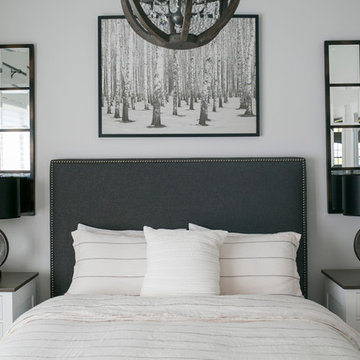
An upholstered headboard with nailhead trim is the focal point of this room. This is done in a modern farmhouse style with many references to nature.
photo by: Beth Skogen
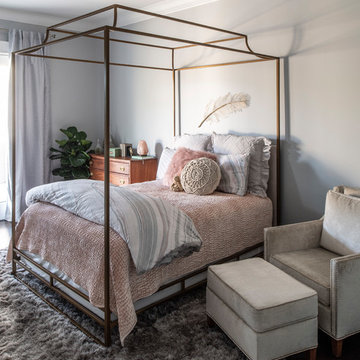
The perfect bedroom for a teenage girl: canopy bed with salmon colored bedding, a thick shag carpet, and a comfy chair with ottoman.
Photo: Stephen Allen
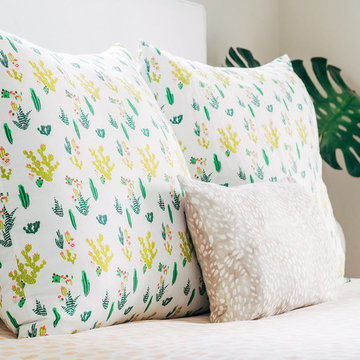
Seamus Payne
Diseño de dormitorio marinero de tamaño medio sin chimenea con paredes grises y suelo marrón
Diseño de dormitorio marinero de tamaño medio sin chimenea con paredes grises y suelo marrón
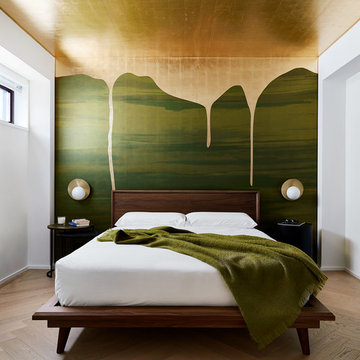
A custom handmade wall covering recalls historical canopy beds transforming the bed now to the scale of the space. Vancouver's Stanley Park provides the tonal inspiration set underneath a luminous gold sky.
Photo by:
David Mitchell
30.288 ideas para dormitorios de tamaño medio con paredes grises
2