13.871 ideas para dormitorios de tamaño medio con paredes azules
Filtrar por
Presupuesto
Ordenar por:Popular hoy
141 - 160 de 13.871 fotos
Artículo 1 de 3
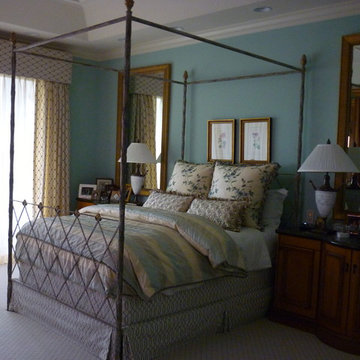
Imagen de dormitorio principal tradicional de tamaño medio con paredes azules y moqueta
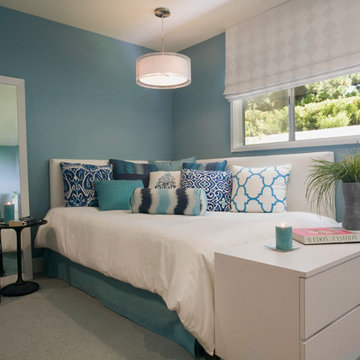
http://www.corinnecobabe.com
Modelo de habitación de invitados tradicional renovada de tamaño medio sin chimenea con paredes azules y moqueta
Modelo de habitación de invitados tradicional renovada de tamaño medio sin chimenea con paredes azules y moqueta
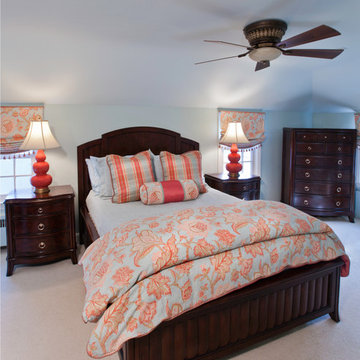
Universal Bedroom furniture
Fabrics by Thibaut
Design by Paula Caponetti
11 Williamsburg South
Colts Neck, NJ 07722
Photo Credit: Joan Panboukes
www.paulacaponettidesigns.com
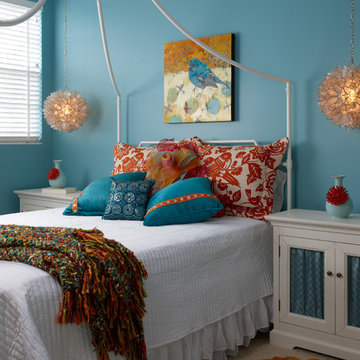
Sargent Architectural Photography
Ejemplo de dormitorio contemporáneo de tamaño medio con paredes azules y moqueta
Ejemplo de dormitorio contemporáneo de tamaño medio con paredes azules y moqueta
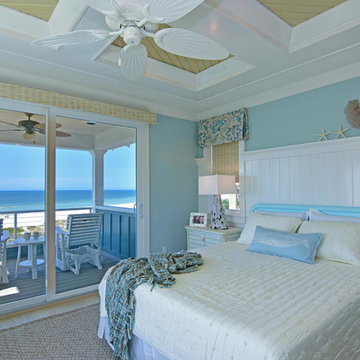
Photography by Tone Images. Home built by Gagne Construction.
Foto de dormitorio principal costero de tamaño medio con paredes azules y suelo de madera clara
Foto de dormitorio principal costero de tamaño medio con paredes azules y suelo de madera clara

Ejemplo de dormitorio principal y abovedado retro de tamaño medio sin chimenea con paredes azules, suelo de madera clara y suelo beige
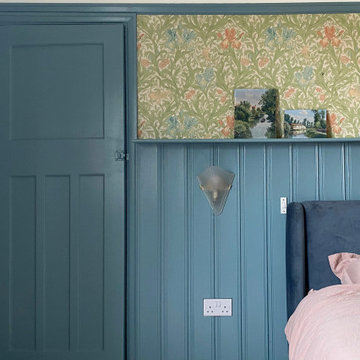
We kept the old wallpaper and just painted the wood to enhance the room design
Ejemplo de dormitorio machihembrado y principal de estilo americano de tamaño medio con paredes azules, moqueta, todas las chimeneas, suelo gris y papel pintado
Ejemplo de dormitorio machihembrado y principal de estilo americano de tamaño medio con paredes azules, moqueta, todas las chimeneas, suelo gris y papel pintado
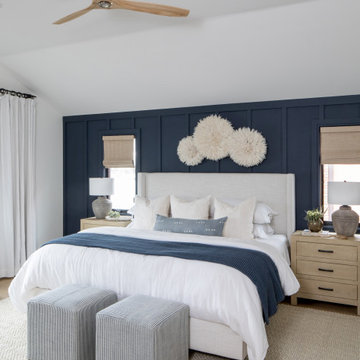
This project was a primary suite remodel that we began pre-pandemic. The primary bedroom was an addition to this waterfront home and we added character with bold board-and-batten statement wall, rich natural textures, and brushed metals. The primary bathroom received a custom white oak vanity that spanned over nine feet long, brass and matte black finishes, and an oversized steam shower in Zellige-inspired tile.
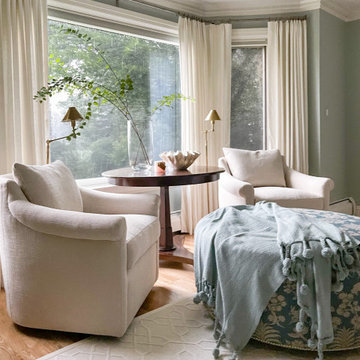
The homeowners had wanted a house in the coveted North End neighborhood for many years. When their particular property came on the market 5-6 years earlier — complete with sweeping views, formal gardens, and beautiful trees — they jumped at the chance to be the next generation of caretakers of the historical home.
For their master suite, they requested a serene & sophisticated elegance with a subtle chinoiserie bent for their new master bedroom that would be in keeping with the architectural style of the home.
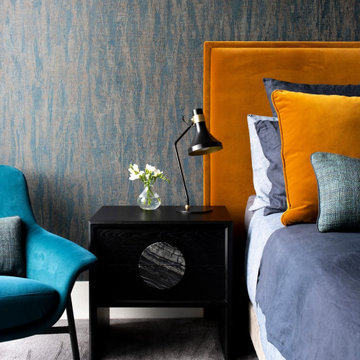
Imagen de dormitorio principal contemporáneo de tamaño medio con paredes azules, moqueta, suelo gris y papel pintado
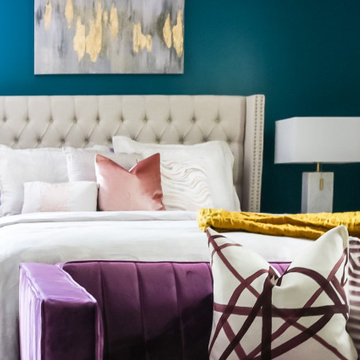
This master bedroom was transformed into a colorful jeweled toned retreat for a color loving homeowner.
Foto de dormitorio principal contemporáneo de tamaño medio con paredes azules, moqueta y suelo beige
Foto de dormitorio principal contemporáneo de tamaño medio con paredes azules, moqueta y suelo beige
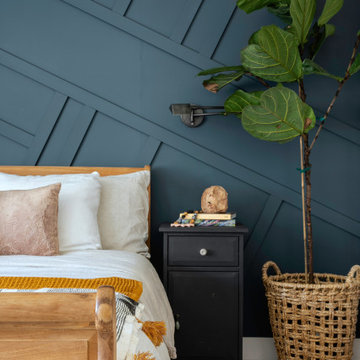
Ejemplo de dormitorio principal de estilo de casa de campo de tamaño medio con paredes azules, suelo de madera clara y panelado
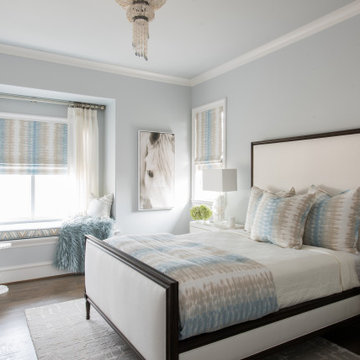
Imagen de habitación de invitados de tamaño medio con paredes azules, suelo de madera oscura y suelo marrón
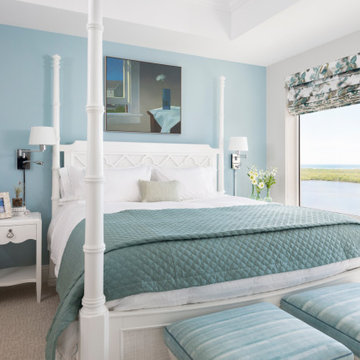
Caution! This guest bedroom may cause your guests to never leave! Between the amazing views out of the the huge windows and the luxurious four-poster bed with delicious linens and plenty of room to spread out, your guests may find no reason to leave! Call it beach- or coastal-cozy chic. Call it a spa-like retreat getaway room. No matter what you call it, it's the best room for a guest to feel at home.
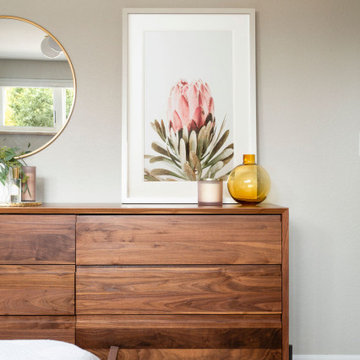
[Our Clients]
We were so excited to help these new homeowners re-envision their split-level diamond in the rough. There was so much potential in those walls, and we couldn’t wait to delve in and start transforming spaces. Our primary goal was to re-imagine the main level of the home and create an open flow between the space. So, we started by converting the existing single car garage into their living room (complete with a new fireplace) and opening up the kitchen to the rest of the level.
[Kitchen]
The original kitchen had been on the small side and cut-off from the rest of the home, but after we removed the coat closet, this kitchen opened up beautifully. Our plan was to create an open and light filled kitchen with a design that translated well to the other spaces in this home, and a layout that offered plenty of space for multiple cooks. We utilized clean white cabinets around the perimeter of the kitchen and popped the island with a spunky shade of blue. To add a real element of fun, we jazzed it up with the colorful escher tile at the backsplash and brought in accents of brass in the hardware and light fixtures to tie it all together. Through out this home we brought in warm wood accents and the kitchen was no exception, with its custom floating shelves and graceful waterfall butcher block counter at the island.
[Dining Room]
The dining room had once been the home’s living room, but we had other plans in mind. With its dramatic vaulted ceiling and new custom steel railing, this room was just screaming for a dramatic light fixture and a large table to welcome one-and-all.
[Living Room]
We converted the original garage into a lovely little living room with a cozy fireplace. There is plenty of new storage in this space (that ties in with the kitchen finishes), but the real gem is the reading nook with two of the most comfortable armchairs you’ve ever sat in.
[Master Suite]
This home didn’t originally have a master suite, so we decided to convert one of the bedrooms and create a charming suite that you’d never want to leave. The master bathroom aesthetic quickly became all about the textures. With a sultry black hex on the floor and a dimensional geometric tile on the walls we set the stage for a calm space. The warm walnut vanity and touches of brass cozy up the space and relate with the feel of the rest of the home. We continued the warm wood touches into the master bedroom, but went for a rich accent wall that elevated the sophistication level and sets this space apart.
[Hall Bathroom]
The floor tile in this bathroom still makes our hearts skip a beat. We designed the rest of the space to be a clean and bright white, and really let the lovely blue of the floor tile pop. The walnut vanity cabinet (complete with hairpin legs) adds a lovely level of warmth to this bathroom, and the black and brass accents add the sophisticated touch we were looking for.
[Office]
We loved the original built-ins in this space, and knew they needed to always be a part of this house, but these 60-year-old beauties definitely needed a little help. We cleaned up the cabinets and brass hardware, switched out the formica counter for a new quartz top, and painted wall a cheery accent color to liven it up a bit. And voila! We have an office that is the envy of the neighborhood.
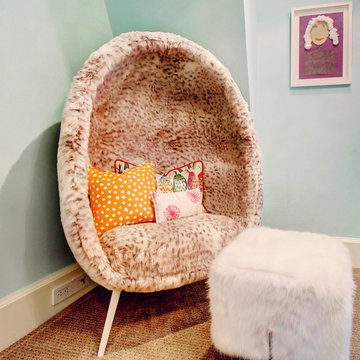
Colorful stylish teen girls' rooms done in sophisticated palettes that will grow with the girls. Bright poppy colors and fun prints create the perfect space to hang out with friends, and are parent-approved.
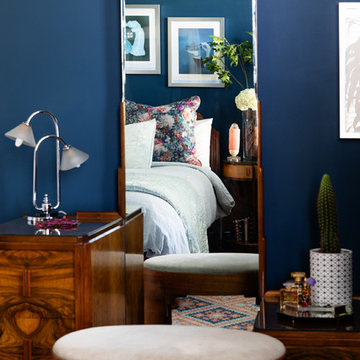
@jenny_siegwart
Imagen de habitación de invitados bohemia de tamaño medio con paredes azules y suelo de madera en tonos medios
Imagen de habitación de invitados bohemia de tamaño medio con paredes azules y suelo de madera en tonos medios
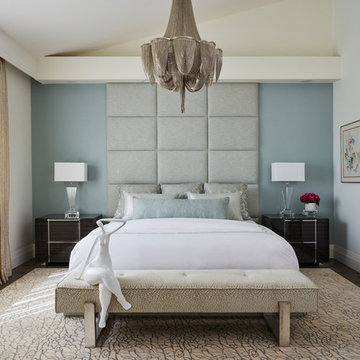
Modelo de dormitorio principal actual de tamaño medio con paredes azules, suelo de madera oscura y suelo marrón
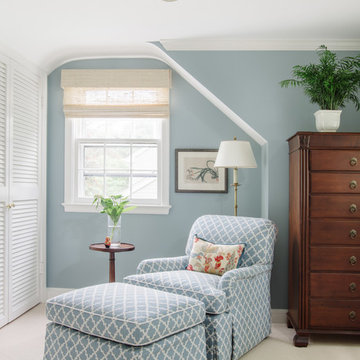
robert radifera
Imagen de dormitorio principal clásico de tamaño medio con paredes azules y moqueta
Imagen de dormitorio principal clásico de tamaño medio con paredes azules y moqueta
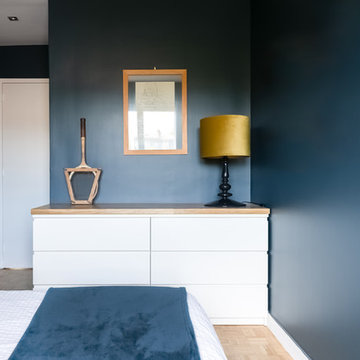
Imagen de dormitorio principal actual de tamaño medio sin chimenea con paredes azules, suelo de madera clara y suelo beige
13.871 ideas para dormitorios de tamaño medio con paredes azules
8