2.879 ideas para dormitorios de tamaño medio con paredes amarillas
Filtrar por
Presupuesto
Ordenar por:Popular hoy
41 - 60 de 2879 fotos
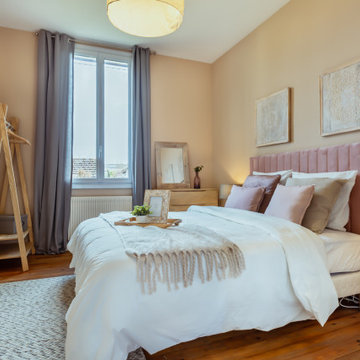
Aménagement d'un chambre dans une maison ancienne : parquet et hauteur sous plafond.
Chambre rose poudrée et beige
Imagen de dormitorio principal mediterráneo de tamaño medio sin chimenea con paredes amarillas, suelo de madera clara y suelo marrón
Imagen de dormitorio principal mediterráneo de tamaño medio sin chimenea con paredes amarillas, suelo de madera clara y suelo marrón
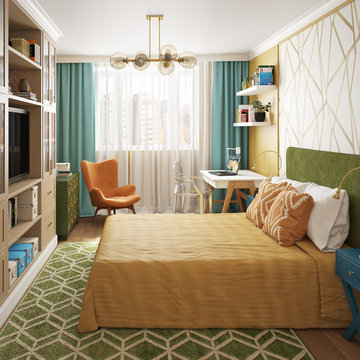
Наталья Краснобородько
Ejemplo de dormitorio principal tradicional renovado de tamaño medio sin chimenea con paredes amarillas, suelo de madera en tonos medios y suelo marrón
Ejemplo de dormitorio principal tradicional renovado de tamaño medio sin chimenea con paredes amarillas, suelo de madera en tonos medios y suelo marrón
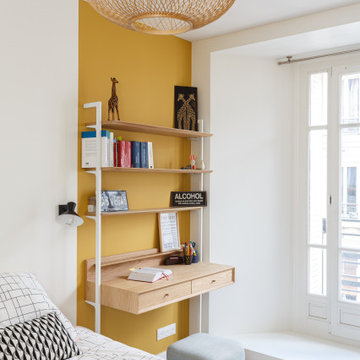
Foto de dormitorio contemporáneo de tamaño medio con paredes amarillas, suelo de madera clara y suelo marrón
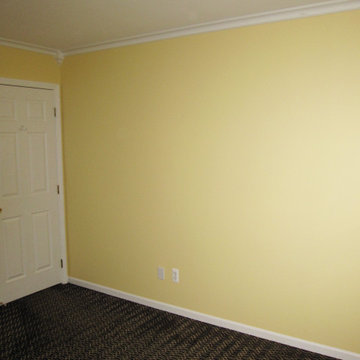
This is an "after" photo of the bedroom.
Primer and Paint Used
* KILZ 3 Premium Primer - all surfaces
* Sherwin-Williams Interior Satin Super Paint (They Call It
Mellow - 9015) - walls
* Sherwin-Williams Interior Flat Eminence Paint (Extra
White - 7006) - ceiling
* Sherwin-Williams Interior Semi-Gloss Super Paint (Extra
White - 7006) - doors and moldings
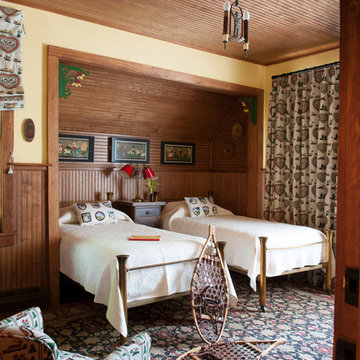
Diseño de habitación de invitados rústica de tamaño medio con paredes amarillas
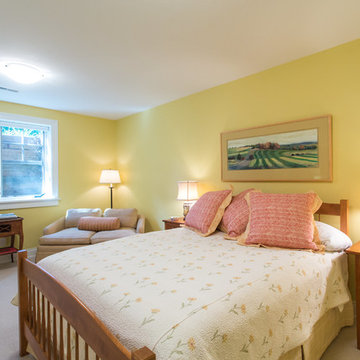
LOCKIE
Diseño de habitación de invitados clásica de tamaño medio sin chimenea con paredes amarillas, moqueta y suelo beige
Diseño de habitación de invitados clásica de tamaño medio sin chimenea con paredes amarillas, moqueta y suelo beige
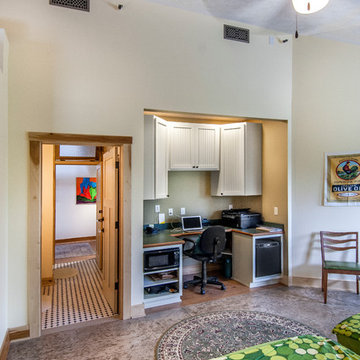
Architect: Michelle Penn, AIA
Notice the office alcove. It has everything you could want! A microwave, a small refrigerator and lots of storage! The IKEA bedding line of Smorboll just adds a pop of color! The yellow wall paint is Benjamin Moore Pale Daffodil 2017-60. The office alcove paint is Benjamin Moore Huntington Beige HC-21.
Photo Credit: Jackson Studios
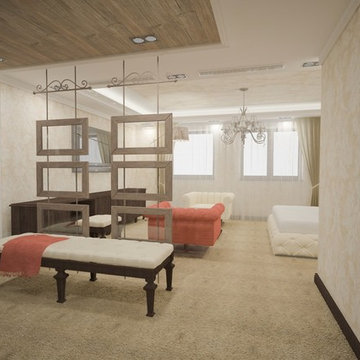
Modelo de habitación de invitados mediterránea de tamaño medio sin chimenea con paredes amarillas, moqueta y marco de chimenea de piedra
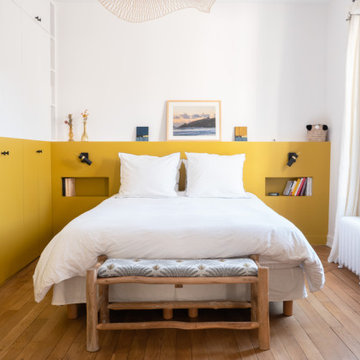
Cette semaine, direction le quartier résidentiel des Vallées à Bois-Colombes en région parisienne pour découvrir un récent projet : une élégante maison de 145m² fraîchement rénovée.
Achetée dans son jus, cette maison était particulièrement sombre. Pour répondre aux besoins et envies des clients, il était nécessaire de repenser les volumes, d’ouvrir les espaces pour lui apporter un maximum de luminosité, , de créer de nombreux rangements et bien entendu de la moderniser.
Revenons sur les travaux réalisés…
▶ Au rez-de-chaussée :
- Création d’un superbe claustra en bois qui fait office de sas d’entrée tout en laissant passer la lumière.
- Ouverture de la cuisine sur le séjour, rénovée dans un esprit monochrome et particulièrement lumineux.
- Réalisation d’une jolie bibliothèque sur mesure pour habiller la cheminée.
- Transformation de la chambre existante en bureau pour permettre aux propriétaires de télétravailler.
▶ Au premier étage :
- Rénovation totale des deux chambres existantes - chambre parentale et chambre d’amis - dans un esprit coloré et création de menuiseries sur-mesure (tête de lit et dressing).
- Création d’une cloison dans l’unique salle de bain existante pour créer deux salles de bain distinctes (une salle de bain attenante à la chambre parentale et une salle de bain pour enfants).
▶ Au deuxième étage :
- Utilisation des combles pour créer deux chambres d’enfants séparées.
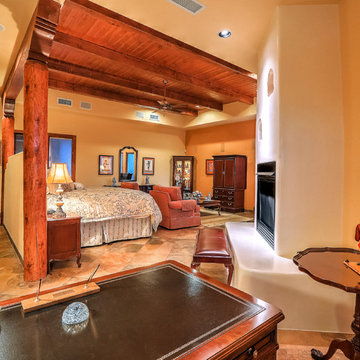
A far shot of the Master Bedroom from the small office alcove. Photo by StyleTours ABQ.
Imagen de dormitorio principal de estilo americano de tamaño medio con paredes amarillas, suelo de pizarra, todas las chimeneas, marco de chimenea de yeso y suelo multicolor
Imagen de dormitorio principal de estilo americano de tamaño medio con paredes amarillas, suelo de pizarra, todas las chimeneas, marco de chimenea de yeso y suelo multicolor
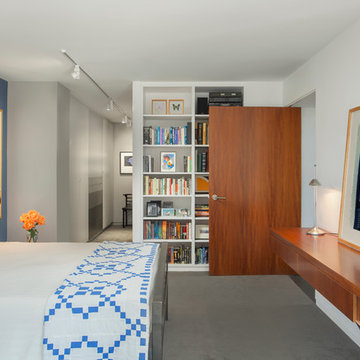
Collaboration with Boeman Design
Mike Schwartz Photography
Ejemplo de dormitorio principal contemporáneo de tamaño medio con paredes amarillas y moqueta
Ejemplo de dormitorio principal contemporáneo de tamaño medio con paredes amarillas y moqueta
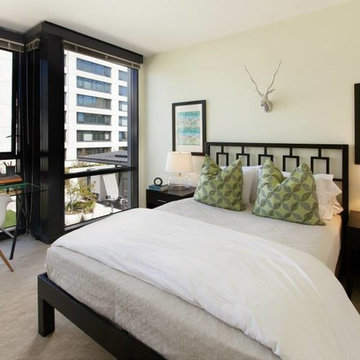
Ejemplo de dormitorio principal contemporáneo de tamaño medio sin chimenea con paredes amarillas, moqueta y suelo beige
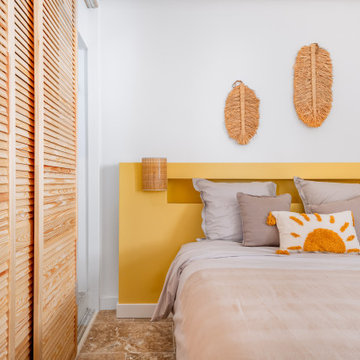
Direction les hauteurs de Sète pour découvrir un projet récemment livré par notre agence de Montpellier. Une mission différente de nos autres projets : l’aménagement et la décoration d’une maison secondaire destinée aux locations saisonnières. Vous nous suivez ?
Complètement ouverte sur la nature environnante grâce à son extension et ses grandes baies vitrées cette maison typique sur deux niveaux sent bon l’été. Caroline, notre architecte d’intérieur qui a travaillé sur le projet, a su retranscrire l’atmosphère paisible du sud de la France dans chaque pièce en mariant couleurs neutres et matières naturelles comme le béton ciré, le bois fraké bariolé, le lin ou encore le rotin.
On craque pour son extérieur végétalisé et sa pool house qui intègre une élégante cuisine d’été. Rien de tel que des espaces parfaitement aménagés pour se détendre et respirer. La maison dispose également de plusieurs chambres colorées avec salles d’eau privatives, idéales pour prendre soin de soi et profiter de son intimité.
Résultat : une maison aux allures bohème chic, dans laquelle on passerait bien nos journées.
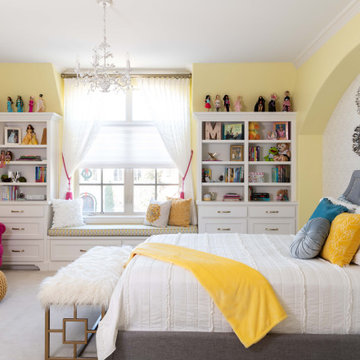
This cheerful teen’s room features a playful color scheme in yellows, teal, pink, and grey. Custom built ins and a spacious window seat are the main focal points in this space. The bedroom even has a cozy sitting corner featuring a pink velvet chair, colorful poufs and floor cushions.
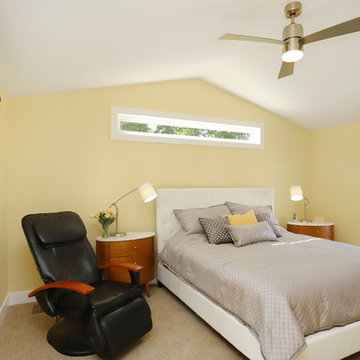
The owners of this farmhouse were tempted to sell their home and move to Florida. They decided they would stay if they could remodel to accommodate main floor living with a new master suite and an enlarged family room. A design with three additions enabled us to make all the changes they requested.
One addition created the master suite, the second was a five-foot bump out in the family room, and the third is a breezeway addition connecting the garage to the main house.
Special features include a master bath with a no-threshold shower and floating vanity. Windows are strategically placed throughout to allow views to the outdoor swimming pool.
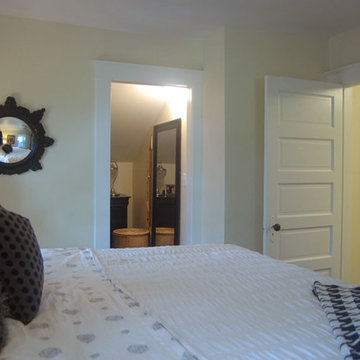
Master bedroom with walk-in closet, master bath.
Imagen de dormitorio principal clásico de tamaño medio sin chimenea con paredes amarillas y moqueta
Imagen de dormitorio principal clásico de tamaño medio sin chimenea con paredes amarillas y moqueta
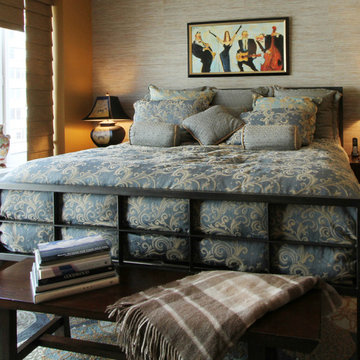
Diseño de dormitorio principal tradicional renovado de tamaño medio sin chimenea con paredes amarillas y suelo de madera en tonos medios
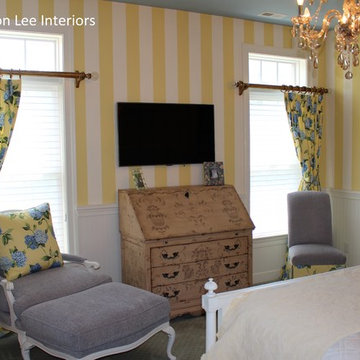
After a trip to Paris, my client was inspired to create a space that was reminiscent of the hotel that they stayed in. I utilized striped wallpaper, hydrangea and blue woven fabrics along with and a variety of cotton twills to create a soft and comfortable environment. The Parisian flare was added in the selection of the furniture pieces and lighting.
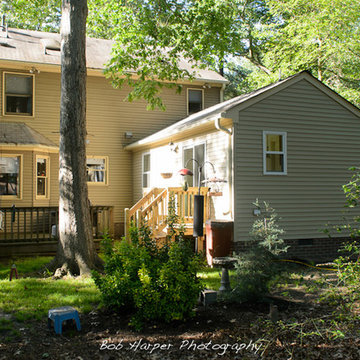
Construct an approximately 26’ 0” by 12’ 2 ½” ” Bedroom Suite Addition on rear of house as per plans and following specifications.
Ejemplo de habitación de invitados clásica de tamaño medio sin chimenea con paredes amarillas y moqueta
Ejemplo de habitación de invitados clásica de tamaño medio sin chimenea con paredes amarillas y moqueta
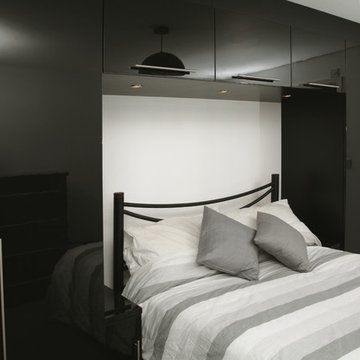
Diseño de dormitorio principal actual de tamaño medio sin chimenea con paredes amarillas y moqueta
2.879 ideas para dormitorios de tamaño medio con paredes amarillas
3