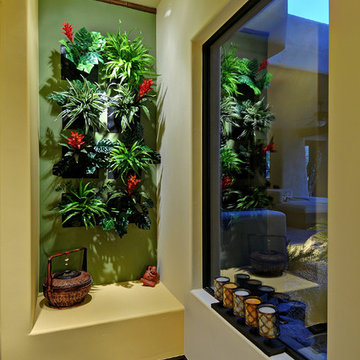2.879 ideas para dormitorios de tamaño medio con paredes amarillas
Filtrar por
Presupuesto
Ordenar por:Popular hoy
121 - 140 de 2879 fotos
Artículo 1 de 3
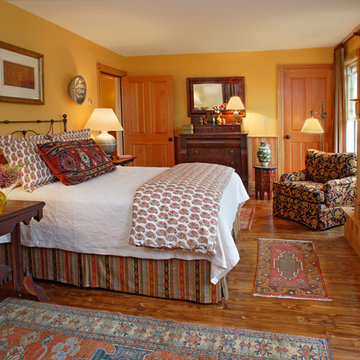
In the Olana Room, antique Oriental textiles like Turkish yastiks and Shahsavan bag faces become pillows and small rugs. The furniture is an eclectic mix of Empire, Aesthetic and Moroccan style.
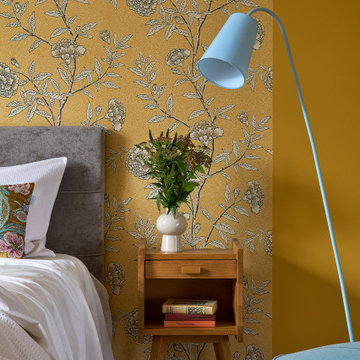
В квартире нет встроенных шкафов, для хранения продумали гардеробную при спальне и кладовку в коридоре. Туда поместились вещи хозяев, бытовые принадлежности вроде гладильной доски, пылесоса, швабры, ведер. Бытовая химия хранится в шкафу над инсталляцией унитаза в санузле. В каждой комнате есть стеллажи для книг — хозяевам было необходимо место для хранения их большой библиотеки.
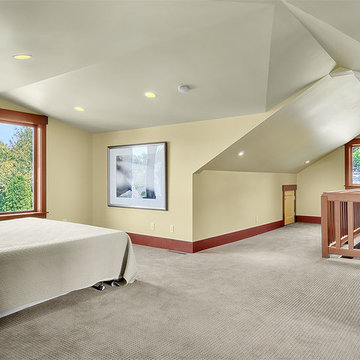
Foto de dormitorio principal de estilo americano de tamaño medio sin chimenea con paredes amarillas, moqueta y suelo gris
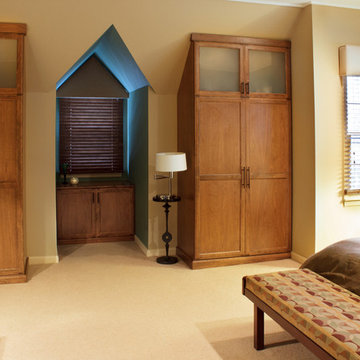
Bedrooms with sloped ceilings are charming, but most often pose a design challenge. With the need for additional storage, it makes perfect sense to tuck floor-to-ceiling cabinets beneath the steep slope and take advantage of every inch of space available. Likewise, the dormer provides a perfect location for shoe storage.
Kara Lashuay
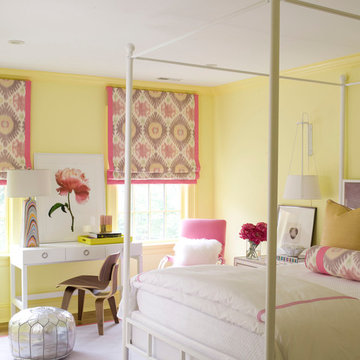
Photographed by John Gruen
Imagen de habitación de invitados actual de tamaño medio con paredes amarillas, moqueta y suelo violeta
Imagen de habitación de invitados actual de tamaño medio con paredes amarillas, moqueta y suelo violeta
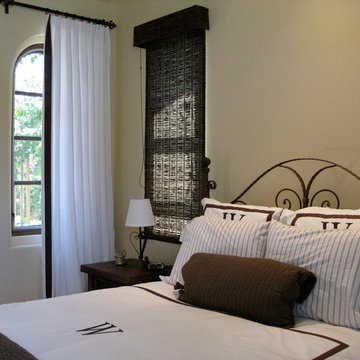
This guest bedroom had a private courtyard, so unlined draperies were the perfect choice to dress the window and honor the arched window architecture.
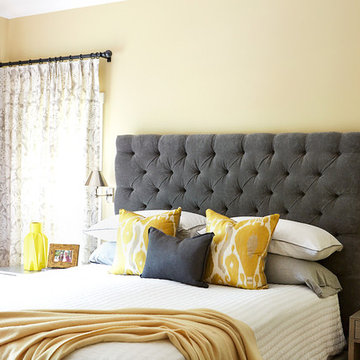
Liz Daly
Modelo de dormitorio principal tradicional renovado de tamaño medio con paredes amarillas
Modelo de dormitorio principal tradicional renovado de tamaño medio con paredes amarillas
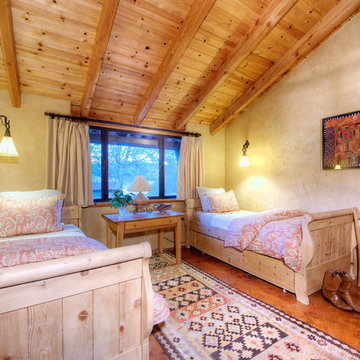
The magnificent Casey Flat Ranch Guinda CA consists of 5,284.43 acres in the Capay Valley and abuts the eastern border of Napa Valley, 90 minutes from San Francisco.
There are 24 acres of vineyard, a grass-fed Longhorn cattle herd (with 95 pairs), significant 6-mile private road and access infrastructure, a beautiful ~5,000 square foot main house, a pool, a guest house, a manager's house, a bunkhouse and a "honeymoon cottage" with total accommodation for up to 30 people.
Agriculture improvements include barn, corral, hay barn, 2 vineyard buildings, self-sustaining solar grid and 6 water wells, all managed by full time Ranch Manager and Vineyard Manager.The climate at the ranch is similar to northern St. Helena with diurnal temperature fluctuations up to 40 degrees of warm days, mild nights and plenty of sunshine - perfect weather for both Bordeaux and Rhone varieties. The vineyard produces grapes for wines under 2 brands: "Casey Flat Ranch" and "Open Range" varietals produced include Cabernet Sauvignon, Cabernet Franc, Syrah, Grenache, Mourvedre, Sauvignon Blanc and Viognier.
There is expansion opportunity of additional vineyards to more than 80 incremental acres and an additional 50-100 acres for potential agricultural business of walnuts, olives and other products.
Casey Flat Ranch brand longhorns offer a differentiated beef delight to families with ranch-to-table program of lean, superior-taste "Coddled Cattle". Other income opportunities include resort-retreat usage for Bay Area individuals and corporations as a hunting lodge, horse-riding ranch, or elite conference-retreat.
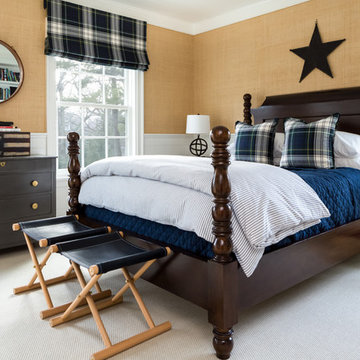
Evanston home designed by:
Konstant Architecture + Home
Photographed by Kathleen Virginia Photography
Foto de dormitorio clásico de tamaño medio con paredes amarillas, moqueta y suelo gris
Foto de dormitorio clásico de tamaño medio con paredes amarillas, moqueta y suelo gris
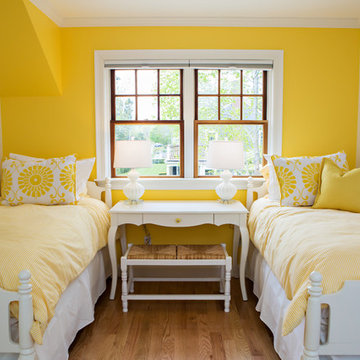
Tracy Sheehan
Imagen de habitación de invitados clásica renovada de tamaño medio sin chimenea con paredes amarillas, suelo de madera en tonos medios y suelo marrón
Imagen de habitación de invitados clásica renovada de tamaño medio sin chimenea con paredes amarillas, suelo de madera en tonos medios y suelo marrón
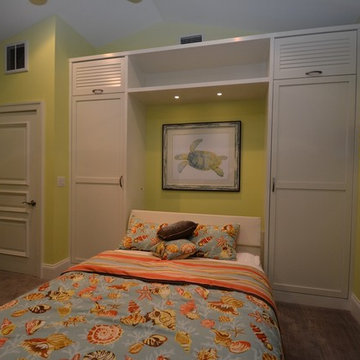
Diseño de habitación de invitados marinera de tamaño medio con paredes amarillas y suelo de madera clara
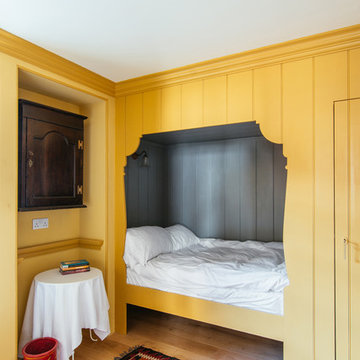
Murdo McDermid
Modelo de habitación de invitados tradicional de tamaño medio sin chimenea con paredes amarillas y suelo de madera en tonos medios
Modelo de habitación de invitados tradicional de tamaño medio sin chimenea con paredes amarillas y suelo de madera en tonos medios
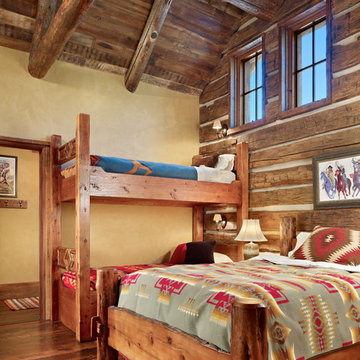
MillerRoodell Architects // Benjamin Benschneider Photography
Ejemplo de habitación de invitados rústica de tamaño medio con paredes amarillas y suelo de madera en tonos medios
Ejemplo de habitación de invitados rústica de tamaño medio con paredes amarillas y suelo de madera en tonos medios
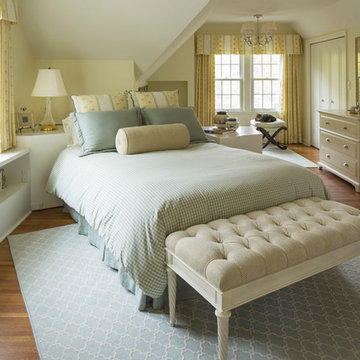
Set within a beautiful city neighborhood off West River Road, this 1940’s cottage was completely updated, remodeled and added to, resulting in a “new house” for the enjoyment of its long-term owners, who plans to remain in the home indefinitely. Each room in the house was restored and refreshed and new spaces were added including kitchen, family room, mudroom, guest bedroom and studio. A new detached garage was sited to provide a screen from the alley and to create a courtyard for a more private backyard. Careful consideration was given to the streetscape and neighboring houses on both the front and back elevations to assure that massing, new materials and exterior details complemented the existing house, street and neighborhood. Finally a new covered porch was added to protect from the elements and present a more welcoming entry from the street.
Construction by Flynn Construction, Inc.
Landscape Architecture by Tupper and Associates
Interior Design by InUnison Design
Photographs by Troy Thies
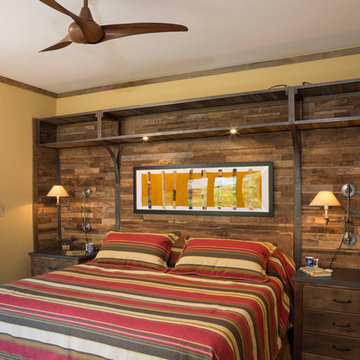
Embracing the notion of commissioning artists and hiring a General Contractor in a single stroke, the new owners of this Grove Park condo hired WSM Craft to create a space to showcase their collection of contemporary folk art. The entire home is trimmed in repurposed wood from the WNC Livestock Market, which continues to become headboards, custom cabinetry, mosaic wall installations, and the mantle for the massive stone fireplace. The sliding barn door is outfitted with hand forged ironwork, and faux finish painting adorns walls, doors, and cabinetry and furnishings, creating a seamless unity between the built space and the décor.
Michael Oppenheim Photography
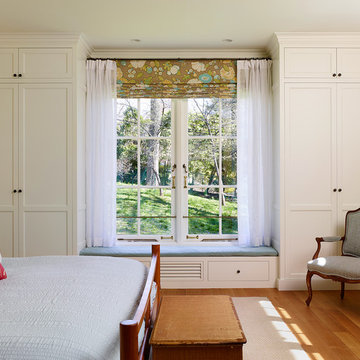
Jeffrey Totaro, Photographer
Foto de dormitorio principal de estilo de casa de campo de tamaño medio sin chimenea con paredes amarillas y suelo de madera en tonos medios
Foto de dormitorio principal de estilo de casa de campo de tamaño medio sin chimenea con paredes amarillas y suelo de madera en tonos medios
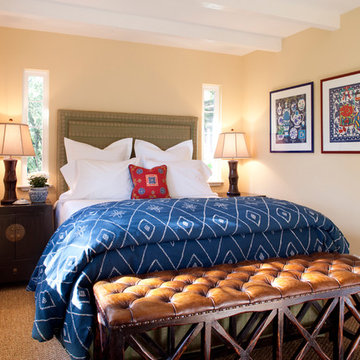
Photography: Paul Dyer
Foto de habitación de invitados contemporánea de tamaño medio con paredes amarillas y suelo de madera en tonos medios
Foto de habitación de invitados contemporánea de tamaño medio con paredes amarillas y suelo de madera en tonos medios
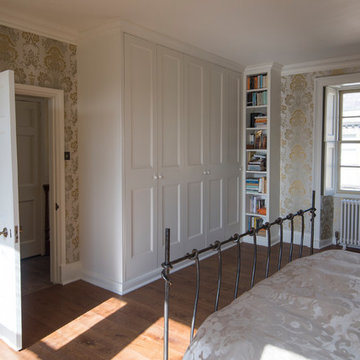
Elegant white corner wardrobe, featuring two double doors and neat single door with corner bookcase. Fitted in this beautiful transitional bedroom with iron bed and antique wallpaper.
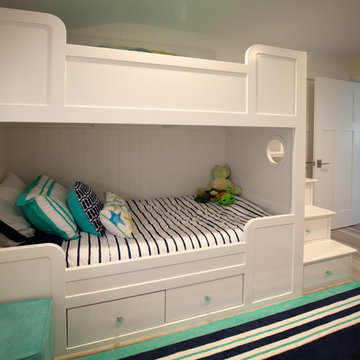
Built in white painted bunk beds in a children's bedroom on the beach.
A small weekend beach resort home for a family of four with two little girls. Remodeled from a funky old house built in the 60's on Oxnard Shores. This little white cottage has the master bedroom, a playroom, guest bedroom and girls' bunk room upstairs, while downstairs there is a 1960s feel family room with an industrial modern style bar for the family's many parties and celebrations. A great room open to the dining area with a zinc dining table and rattan chairs. Fireplace features custom iron doors, and green glass tile surround. New white cabinets and bookshelves flank the real wood burning fire place. Simple clean white cabinetry in the kitchen with x designs on glass cabinet doors and peninsula ends. Durable, beautiful white quartzite counter tops and yes! porcelain planked floors for durability! The girls can run in and out without worrying about the beach sand damage!. White painted planked and beamed ceilings, natural reclaimed woods mixed with rattans and velvets for comfortable, beautiful interiors Project Location: Oxnard, California. Project designed by Maraya Interior Design. From their beautiful resort town of Ojai, they serve clients in Montecito, Hope Ranch, Malibu, Westlake and Calabasas, across the tri-county areas of Santa Barbara, Ventura and Los Angeles, south to Hidden Hills- north through Solvang and more.
2.879 ideas para dormitorios de tamaño medio con paredes amarillas
7
