216 ideas para dormitorios de tamaño medio con chimeneas suspendidas
Filtrar por
Presupuesto
Ordenar por:Popular hoy
121 - 140 de 216 fotos
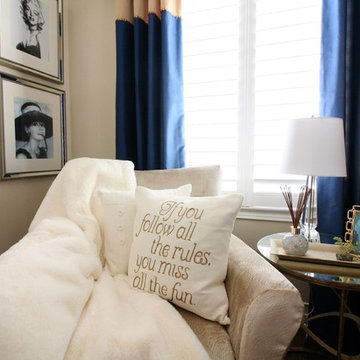
This was a guestroom done on a very tight budget. As the homeowners were very handy all the labour was done by the couple. The owner installed, sanded and stained the new hardwood himself , the wife made the drapes, cushions and reupholstered the headboard. All the tables and chest were purchased on Kijiji and refinished, up cycling all those pieces. All new lighting, accessories, area rug, cushions, art work complete this elegant look!
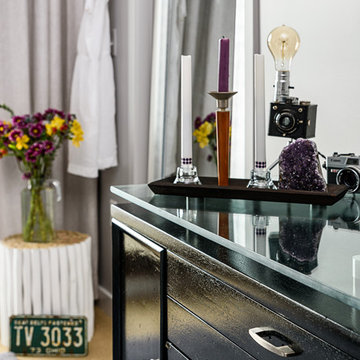
Custom Designed black lacquer mid century modern dresser designed by Dawn D Totty Designs. Custom window treatments & table lamp light fixture make this a one of a kind design! Penthouse Suite Design by- Dawn D Totty Designs Chattanooga, TN
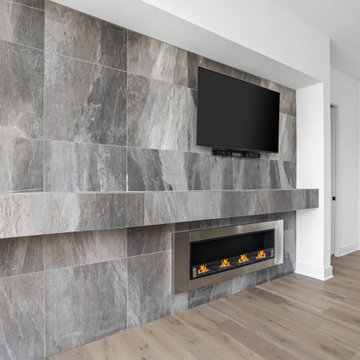
Grey stone tile mantel with fireplace is a statement piece in the master bedroom.
Ejemplo de dormitorio principal contemporáneo de tamaño medio con paredes blancas, suelo de madera clara, chimeneas suspendidas, marco de chimenea de baldosas y/o azulejos y suelo multicolor
Ejemplo de dormitorio principal contemporáneo de tamaño medio con paredes blancas, suelo de madera clara, chimeneas suspendidas, marco de chimenea de baldosas y/o azulejos y suelo multicolor
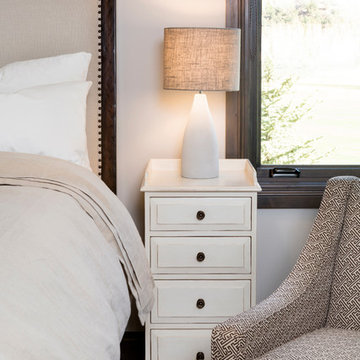
Diseño de habitación de invitados clásica de tamaño medio con paredes blancas, moqueta, chimeneas suspendidas, marco de chimenea de baldosas y/o azulejos y suelo beige
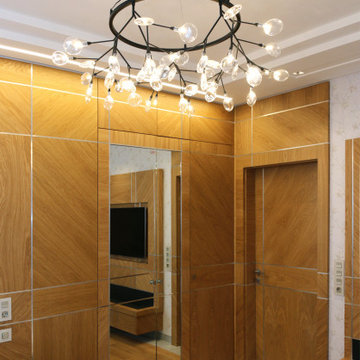
Мастер спальня хоть и небольшая, но вмещает все самое необходимое и немного больше. Пространство спальни составлено из трех основных элементов. Во-первых, кровать с массивным мягким изголовьем. Во вторых, панель с паровым камином и ТВ напротив. В- третьих, встроенный платяной шкаф, объединенный панелью с двумя дверьми – в гостиную и в санузел. Благодаря этому, интерьер комнаты получился цельным, не раздражающим взгляд. В в спальне – кому –то нужен, кому-то - нет. Мнения заказчиков на этот счет расходились. Юлия хотела камин, Алексей – ТВ. Решением стал такой элемент интерьера. Лаконичный и цельный.
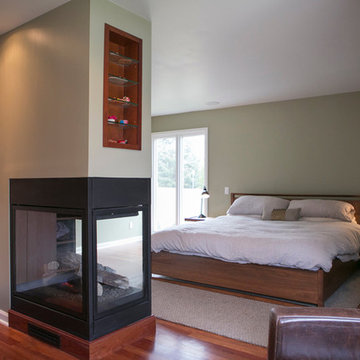
Beth Skogen
Ejemplo de habitación de invitados contemporánea de tamaño medio con paredes verdes, suelo de madera en tonos medios, chimeneas suspendidas y marco de chimenea de metal
Ejemplo de habitación de invitados contemporánea de tamaño medio con paredes verdes, suelo de madera en tonos medios, chimeneas suspendidas y marco de chimenea de metal
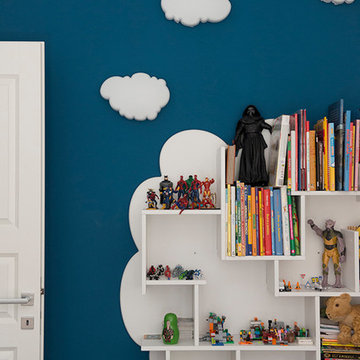
Il desiderio di un ambiente intimo e rilassante di una committenza innamorata del mare e dei viaggi ha guidato la ristrutturazione di questa residenza signorile e contemporanea. L’amore per il mare viene tradotto nelle scelte cromatiche e nell’accostamento con le calde tonalità del parquet dal colore e formato ricercato. Lo spazio non viene frazionato ma unificato con lo scopo di abbracciare in un solo sguardo tutto il living. A completare il segno architettonico sono posizionate ad hoc illuminazioni iconiche e per riscaldare ulteriormente l’atmosfera è possibile, con un gesto, accendere il bio-camino.
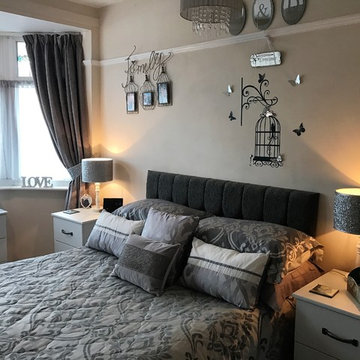
a modern bedroom using grey, silver, and white using lots of textures
Diseño de dormitorio principal minimalista de tamaño medio con paredes grises, moqueta y chimeneas suspendidas
Diseño de dormitorio principal minimalista de tamaño medio con paredes grises, moqueta y chimeneas suspendidas
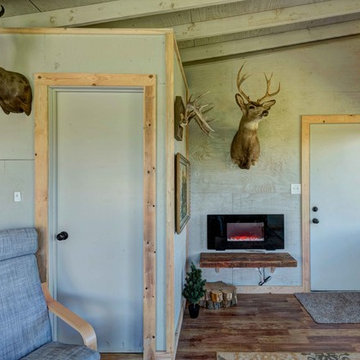
Grace Aston
Diseño de habitación de invitados rural de tamaño medio con paredes grises, suelo de madera en tonos medios, chimeneas suspendidas y suelo marrón
Diseño de habitación de invitados rural de tamaño medio con paredes grises, suelo de madera en tonos medios, chimeneas suspendidas y suelo marrón
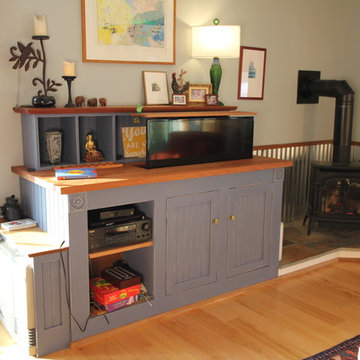
Diseño de dormitorio tradicional de tamaño medio con paredes grises, suelo de madera clara y chimeneas suspendidas
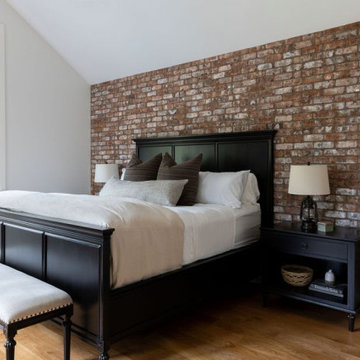
When our clients approached us about this project, they had a large vacant lot and a set of architectural plans in hand, and they needed our help to envision the interior of their dream home. As a busy family with young kids, they relied on KMI to help identify a design style that suited both of them and served their family's needs and lifestyle. One of the biggest challenges of the project was finding ways to blend their varying aesthetic desires, striking just the right balance between bright and cheery and rustic and moody. We also helped develop the exterior color scheme and material selections to ensure the interior and exterior of the home were cohesive and spoke to each other. With this project being a new build, there was not a square inch of the interior that KMI didn't touch.
In our material selections throughout the home, we sought to draw on the surrounding nature as an inspiration. The home is situated on a large lot with many large pine trees towering above. The goal was to bring some natural elements inside and make the house feel like it fits in its rustic setting. It was also a goal to create a home that felt inviting, warm, and durable enough to withstand all the life a busy family would throw at it. Slate tile floors, quartz countertops made to look like cement, rustic wood accent walls, and ceramic tiles in earthy tones are a few of the ways this was achieved.
There are so many things to love about this home, but we're especially proud of the way it all came together. The mix of materials, like iron, stone, and wood, helps give the home character and depth and adds warmth to some high-contrast black and white designs throughout the home. Anytime we do something truly unique and custom for a client, we also get a bit giddy, and the light fixture above the dining room table is a perfect example of that. A labor of love and the collaboration of design ideas between our client and us produced the one-of-a-kind fixture that perfectly fits this home. Bringing our client's dreams and visions to life is what we love most about being designers, and this project allowed us to do just that.
---
Project designed by interior design studio Kimberlee Marie Interiors. They serve the Seattle metro area including Seattle, Bellevue, Kirkland, Medina, Clyde Hill, and Hunts Point.
For more about Kimberlee Marie Interiors, see here: https://www.kimberleemarie.com/
To learn more about this project, see here
https://www.kimberleemarie.com/ravensdale-new-build
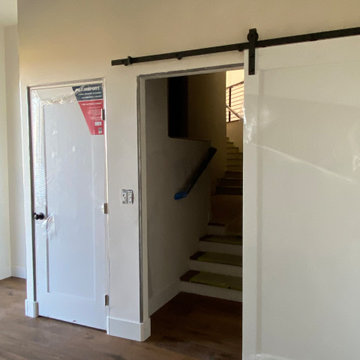
Enclosed lower floor loft style open room, creating a 4th bedroom as part of the full home remodel project. Barn door and full closet designed and added for legal 4th bedroom.
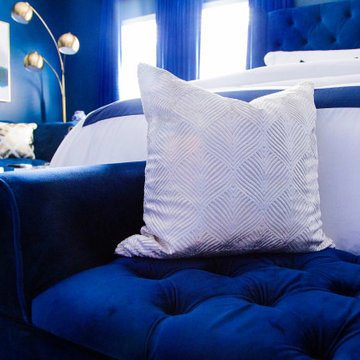
A daring monochromatic approach to a master suite truly fit for a bold personality. Hues of blue adorn this room to create a moody yet vibrant feel. The seating area allows for a period of unwinding before bed, while the chaise lets you “lounge” around on those lazy days. The concept for this space was boutique hotel meets monochrome madness. The 5 star experience should always follow you home.
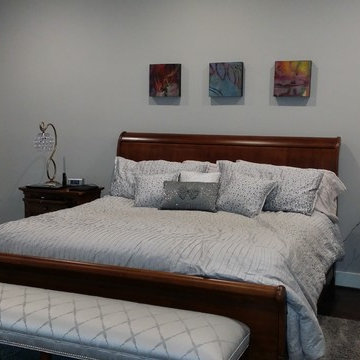
Modelo de dormitorio principal clásico de tamaño medio con paredes grises, suelo de madera oscura, chimeneas suspendidas y suelo marrón
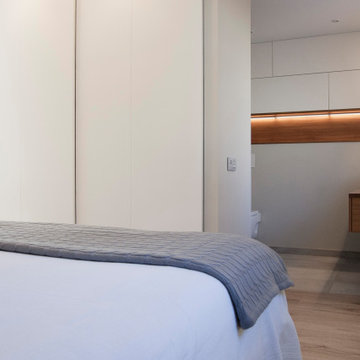
Ejemplo de dormitorio principal actual de tamaño medio con paredes grises, suelo laminado, chimeneas suspendidas y marco de chimenea de metal
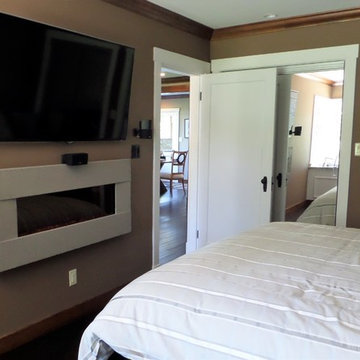
Fowler Interior Design
Diseño de dormitorio principal de estilo americano de tamaño medio con paredes beige, chimeneas suspendidas, marco de chimenea de hormigón, suelo de madera oscura y suelo marrón
Diseño de dormitorio principal de estilo americano de tamaño medio con paredes beige, chimeneas suspendidas, marco de chimenea de hormigón, suelo de madera oscura y suelo marrón
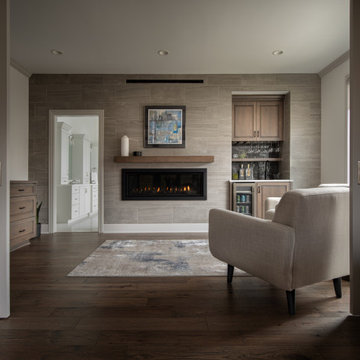
Caesar Stoneways Velvet 12 x 24 tile
WOW USA Bejmat in ebony gloss 2 x 6 tile
Trim SW 7634 Pediment walls and ceilings in SW 7004 Snowbound
Novella Collection Faulkner Hickory
Zephyr Beverage Center ZPRB15C01BG
CLW-50 Callaway 50 Gas Fireplace
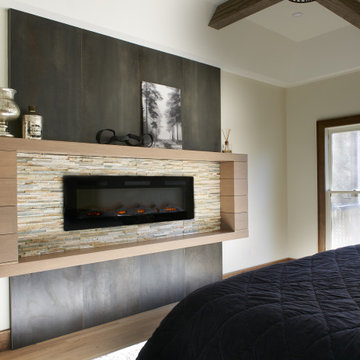
Master bedroom with hanging electric fireplace with cut stone surround with wood frame. Large tiles finish off wall treatment.
Modelo de dormitorio principal y abovedado actual de tamaño medio con paredes blancas, suelo de madera clara, chimeneas suspendidas, marco de chimenea de baldosas y/o azulejos y suelo beige
Modelo de dormitorio principal y abovedado actual de tamaño medio con paredes blancas, suelo de madera clara, chimeneas suspendidas, marco de chimenea de baldosas y/o azulejos y suelo beige
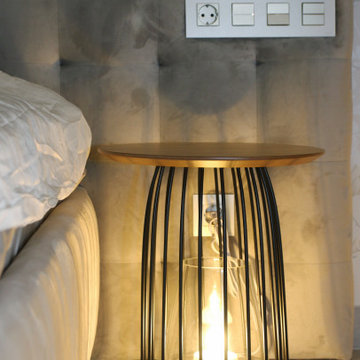
Мастер спальня хоть и небольшая, но вмещает все самое необходимое и немного больше. Пространство спальни составлено из трех основных элементов. Во-первых, кровать с массивным мягким изголовьем. Во вторых, панель с паровым камином и ТВ напротив. В- третьих, встроенный платяной шкаф, объединенный панелью с двумя дверьми – в гостиную и в санузел. Благодаря этому, интерьер комнаты получился цельным, не раздражающим взгляд. В в спальне – кому –то нужен, кому-то - нет. Мнения заказчиков на этот счет расходились. Юлия хотела камин, Алексей – ТВ. Решением стал такой элемент интерьера. Лаконичный и цельный.
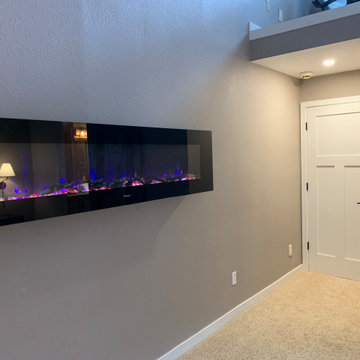
Modelo de dormitorio principal de estilo de casa de campo de tamaño medio con chimeneas suspendidas
216 ideas para dormitorios de tamaño medio con chimeneas suspendidas
7