216 ideas para dormitorios de tamaño medio con chimeneas suspendidas
Filtrar por
Presupuesto
Ordenar por:Popular hoy
101 - 120 de 216 fotos
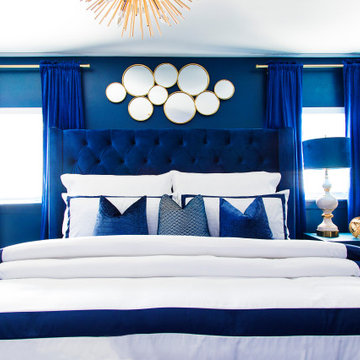
A daring monochromatic approach to a master suite truly fit for a bold personality. Hues of blue adorn this room to create a moody yet vibrant feel. The seating area allows for a period of unwinding before bed, while the chaise lets you “lounge” around on those lazy days. The concept for this space was boutique hotel meets monochrome madness. The 5 star experience should always follow you home.
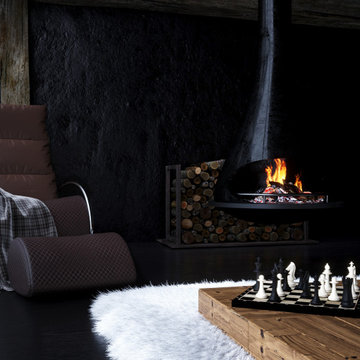
House for winter holidays
Programmes used:
3ds Max | Corona Renderer | Photoshop
Location: Canada
Time of completion: 4 days
Visualisation: @visual_3d_artist
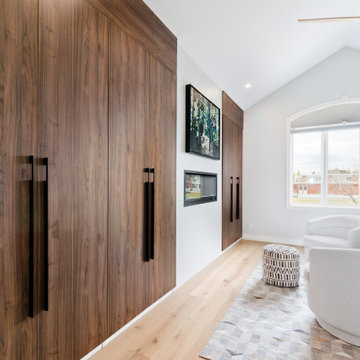
Master bedroom had an awkward corner closet. We worked our magic to create a wall to wall wardrobe with electric fireplace for chilly nights.
Ejemplo de dormitorio principal vintage de tamaño medio con paredes blancas, suelo de madera clara y chimeneas suspendidas
Ejemplo de dormitorio principal vintage de tamaño medio con paredes blancas, suelo de madera clara y chimeneas suspendidas
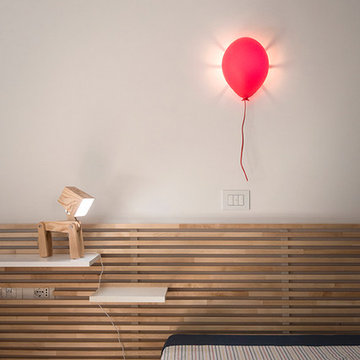
Il desiderio di un ambiente intimo e rilassante di una committenza innamorata del mare e dei viaggi ha guidato la ristrutturazione di questa residenza signorile e contemporanea. L’amore per il mare viene tradotto nelle scelte cromatiche e nell’accostamento con le calde tonalità del parquet dal colore e formato ricercato. Lo spazio non viene frazionato ma unificato con lo scopo di abbracciare in un solo sguardo tutto il living. A completare il segno architettonico sono posizionate ad hoc illuminazioni iconiche e per riscaldare ulteriormente l’atmosfera è possibile, con un gesto, accendere il bio-camino.
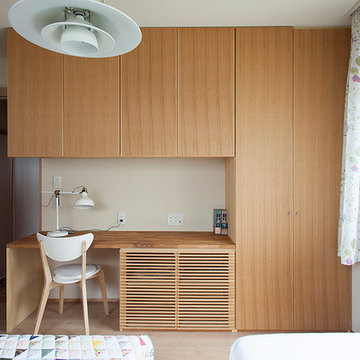
寝室も収納と本棚を整理しました。
個室は防音処理のため剥がしたボードの貼り替え仕上げとしてクロスを新しくし、スライド式本棚を設けました。
Modelo de dormitorio principal de estilo de casa de campo de tamaño medio con paredes blancas, suelo de contrachapado, chimeneas suspendidas y suelo beige
Modelo de dormitorio principal de estilo de casa de campo de tamaño medio con paredes blancas, suelo de contrachapado, chimeneas suspendidas y suelo beige
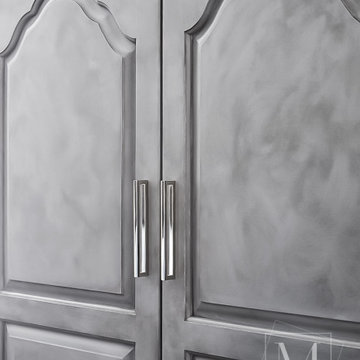
Foto de dormitorio principal tradicional renovado de tamaño medio con paredes blancas, suelo de madera en tonos medios, chimeneas suspendidas, marco de chimenea de piedra y suelo marrón
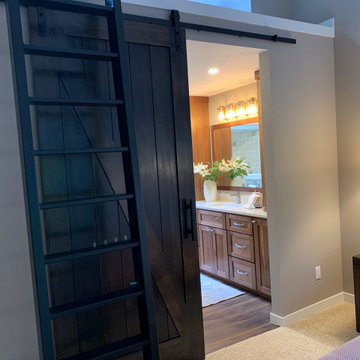
Modelo de dormitorio principal de estilo de casa de campo de tamaño medio con chimeneas suspendidas
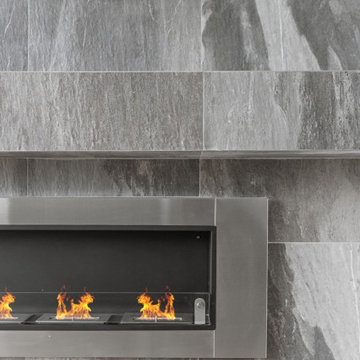
Master Bedroom featuring custom amish made kitchenette cabinets, Calcutta countertops, ethanol fireplace, grey stone tile mantel, white oak engineered hardware flooring, and chrome light fixture.
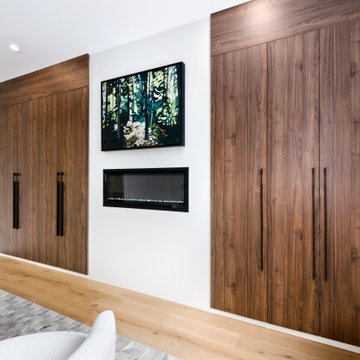
Master bedroom had an awkward corner closet. We worked our magic to create a wall to wall wardrobe with electric fireplace for chilly nights.
Ejemplo de dormitorio principal retro de tamaño medio con paredes blancas, suelo de madera clara y chimeneas suspendidas
Ejemplo de dormitorio principal retro de tamaño medio con paredes blancas, suelo de madera clara y chimeneas suspendidas
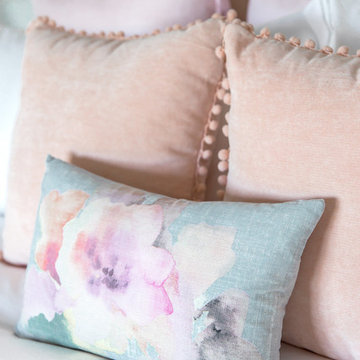
Lindsay Nichols
Modelo de dormitorio principal contemporáneo de tamaño medio con paredes blancas, suelo de madera oscura, chimeneas suspendidas, marco de chimenea de baldosas y/o azulejos y suelo marrón
Modelo de dormitorio principal contemporáneo de tamaño medio con paredes blancas, suelo de madera oscura, chimeneas suspendidas, marco de chimenea de baldosas y/o azulejos y suelo marrón
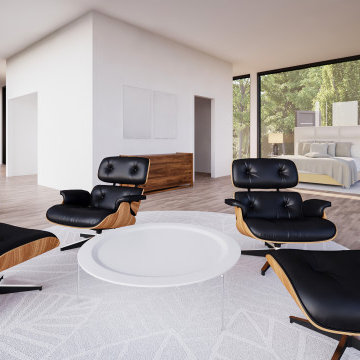
Imagen de dormitorio principal minimalista de tamaño medio con paredes blancas, suelo de bambú, chimeneas suspendidas y suelo beige
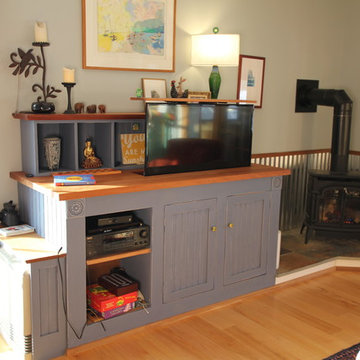
Imagen de dormitorio clásico de tamaño medio con paredes grises, suelo de madera clara y chimeneas suspendidas
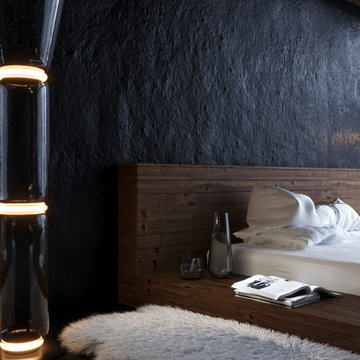
House for winter holidays
Programmes used:
3ds Max | Corona Renderer | Photoshop
Location: Canada
Time of completion: 4 days
Visualisation: @visual_3d_artist
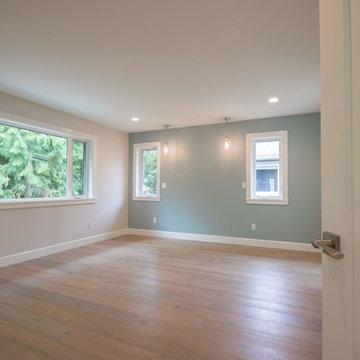
Driftwood Custom Home was constructed on vacant property between two existing houses in Chemainus, BC. This type of project is a form of sustainable land development known as an Infill Build. These types of building lots are often small. However, careful planning and clever uses of design allowed us to maximize the space. This home has 2378 square feet with three bedrooms and three full bathrooms. Add in a living room on the main floor, a separate den upstairs, and a full laundry room and this custom home still feels spacious!
The kitchen is bright and inviting. With white cabinets, countertops and backsplash, and stainless steel appliances, the feel of this space is timeless. Similarly, the master bathroom design features plenty of must-haves. For instance, the bathroom includes a shower with matching tile to the vanity backsplash, a double floating vanity, heated tiled flooring, and tiled walls. Together with a flush mount fireplace in the master bedroom, this is an inviting oasis of space.
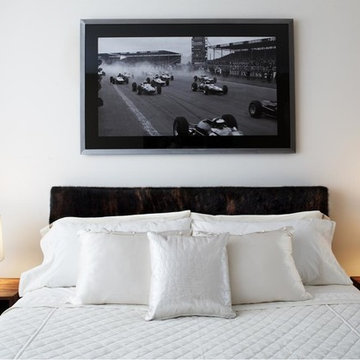
Photo: Travis Rathbone
from 62nd to 158th Street along Manhattan’s West Side, Riverside Park is a vast expanse of green space on the edge of the Hudson River. The park is home to beautiful gardens, landscaped paths, sports facilities, public art, and some of the most stunning river views. For that reason it is widely regarded as Manhattan’s most spectacular waterfront park. No wonder it is one of the most sought after neighborhoods in the city. This interior project set along the scenic section of the Hudson came with only one criteria….make it cool. As a second home and city escape the client wanted a hip retreat for family and guests with a turn key interior. DL happily accepted the challenge creating unique and beautiful custom pieces and selecting everything from the wall-coverings to the kitchen appliances. As this was a secondary residence we had the freedom and flexibility to create an even more artful environment. These elements are apparent with the strong use of metal, concrete and the sculptural details of the furniture.
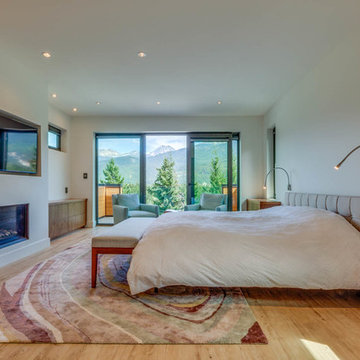
Diseño de dormitorio principal contemporáneo de tamaño medio con paredes blancas, suelo de madera clara, chimeneas suspendidas y suelo beige
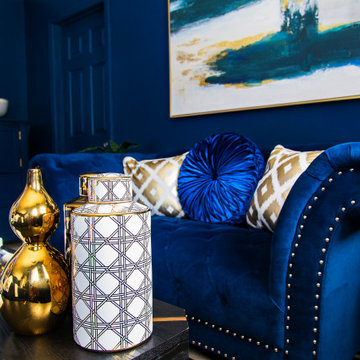
A daring monochromatic approach to a master suite truly fit for a bold personality. Hues of blue adorn this room to create a moody yet vibrant feel. The seating area allows for a period of unwinding before bed, while the chaise lets you “lounge” around on those lazy days. The concept for this space was boutique hotel meets monochrome madness. The 5 star experience should always follow you home.
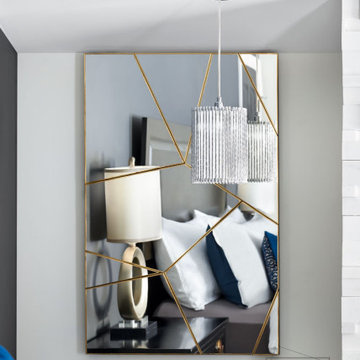
Modelo de dormitorio principal tradicional renovado de tamaño medio con paredes blancas, suelo de madera en tonos medios, chimeneas suspendidas, marco de chimenea de piedra y suelo marrón
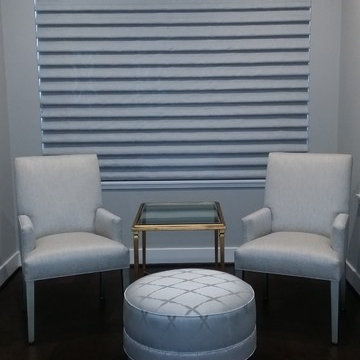
Diseño de dormitorio principal clásico de tamaño medio con paredes grises, suelo de madera oscura, chimeneas suspendidas y suelo marrón
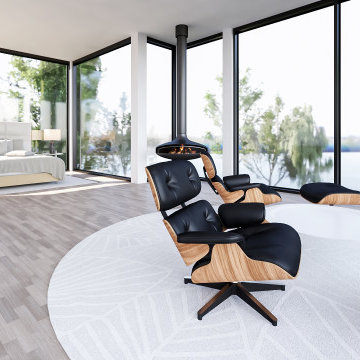
Diseño de dormitorio principal minimalista de tamaño medio con paredes blancas, suelo de bambú, chimeneas suspendidas y suelo beige
216 ideas para dormitorios de tamaño medio con chimeneas suspendidas
6