597 ideas para dormitorios de tamaño medio con chimenea lineal
Filtrar por
Presupuesto
Ordenar por:Popular hoy
41 - 60 de 597 fotos
Artículo 1 de 3
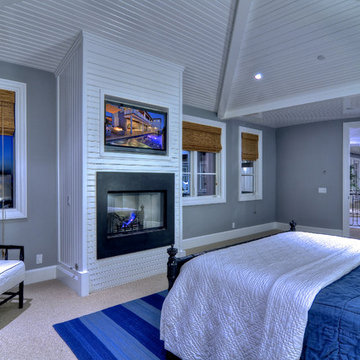
Bowman Group Architectural Photography
Imagen de dormitorio principal costero de tamaño medio con paredes grises, moqueta, chimenea lineal y marco de chimenea de metal
Imagen de dormitorio principal costero de tamaño medio con paredes grises, moqueta, chimenea lineal y marco de chimenea de metal
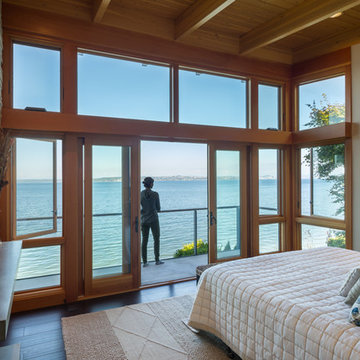
Coates Design Architects Seattle
Lara Swimmer Photography
Fairbank Construction
Modelo de habitación de invitados contemporánea de tamaño medio con paredes blancas, suelo de cemento, chimenea lineal, marco de chimenea de piedra y suelo gris
Modelo de habitación de invitados contemporánea de tamaño medio con paredes blancas, suelo de cemento, chimenea lineal, marco de chimenea de piedra y suelo gris
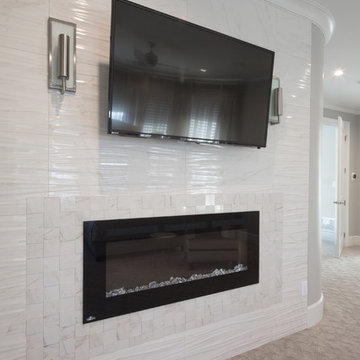
Andrew Fyfe
Modelo de dormitorio principal clásico renovado de tamaño medio con paredes grises, moqueta, chimenea lineal, marco de chimenea de baldosas y/o azulejos y suelo gris
Modelo de dormitorio principal clásico renovado de tamaño medio con paredes grises, moqueta, chimenea lineal, marco de chimenea de baldosas y/o azulejos y suelo gris
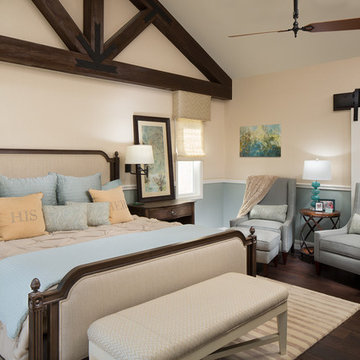
Please visit my website directly by copying and pasting this link directly into your browser: http://www.berensinteriors.com/ to learn more about this project and how we may work together!
The homeowners' wanted a retreat/spa like master suite that was unique. Mixing the modern sliding "barn" door with the wood ceiling accents creates an interesting space.
Martin King Photography

Situated along Eagle River, looking across to the mouth of the Ipswich Harbor, this was clearly a little cape house that was married to the sea. The owners were inquiring about adding a simple shed dormer to provide additional exposure to the stunning water view, but they were also interested in what Mathew would design if this beach cottage were his.
Inspired by the waves that came ashore mere feet from the little house, Mathew took up a fat marker and sketched a sweeping, S-shape dormer on the waterside of the building. He then described how the dormer would be designed in the shape of an ocean wave. “This way,” he explained, “you will not only be able to see the ocean from your new master bedroom, you’ll also be able to experience that view from a space that actually reflects the spirit of the waves.”
Mathew and his team designed the master suite and study using a subtle combination of contemporary and traditional, beach-house elements. The result was a completely unique and one-of-a-kind space inside and out. Transparencies are built into the design via features like gently curved glass that reflects the water and the arched interior window separating the bedroom and bath. On the exterior, the curved dormer on the street side echoes these rounded shapes and lines to create continuity throughout. The sense of movement is accentuated by the continuous, V-groove boarded ceiling that runs from one ocean-shaped dormer through to the opposite side of the house.
The bedroom features a cozy sitting area with built in storage and a porthole window to look out onto the rowboats in the harbor. A bathroom and closet were combined into a single room in a modern design that doesn't sacrifice any style or space and provides highly efficient functionality. A striking barn door made of glass with industrial hardware divides the two zones of the master suite. The custom, built-in maple cabinetry of the closets provides a textural counterpoint to the unique glass shower that incorporates sea stones and an ocean wave motif accent tile.
With this spectacular design vision, the owners are now able to enjoy their stunning view from a bright and spacious interior that brings the natural elements of the beach into the home.
Photo by Eric Roth
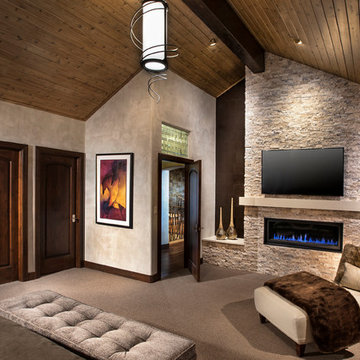
Spacious master bedroom
AMG Marketing
Modelo de dormitorio principal y televisión contemporáneo de tamaño medio con paredes grises, moqueta, chimenea lineal, marco de chimenea de piedra y suelo beige
Modelo de dormitorio principal y televisión contemporáneo de tamaño medio con paredes grises, moqueta, chimenea lineal, marco de chimenea de piedra y suelo beige

Floating (cantilevered) wall with high efficiency Ortal fireplace, floating shelves, 75" flat screen TV in niche over fireplace. Did we leave anything out?
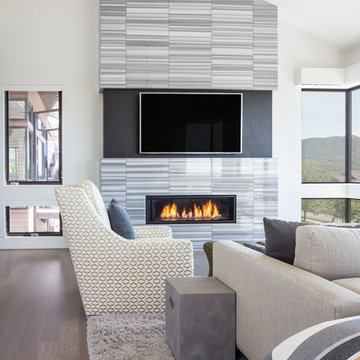
Diseño de dormitorio principal actual de tamaño medio con suelo de madera en tonos medios, chimenea lineal, suelo marrón, paredes blancas y marco de chimenea de baldosas y/o azulejos
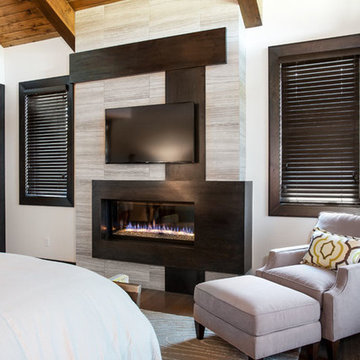
Diseño de dormitorio principal actual de tamaño medio con paredes blancas, suelo de madera oscura, chimenea lineal y marco de chimenea de baldosas y/o azulejos
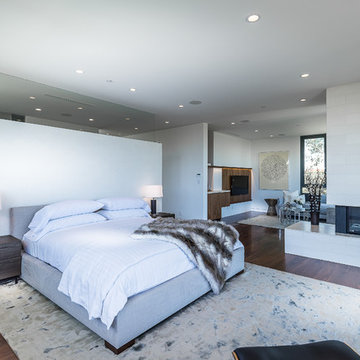
Todd Goodman
Imagen de dormitorio principal minimalista de tamaño medio con paredes blancas, suelo de madera oscura, chimenea lineal y marco de chimenea de piedra
Imagen de dormitorio principal minimalista de tamaño medio con paredes blancas, suelo de madera oscura, chimenea lineal y marco de chimenea de piedra
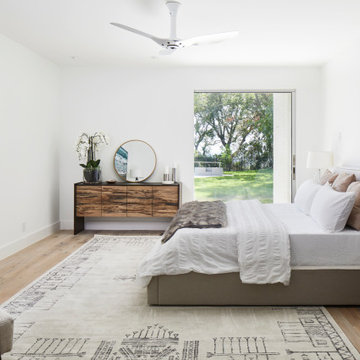
Photography by Andrea Calo
Foto de dormitorio actual de tamaño medio con paredes blancas, suelo de madera en tonos medios, chimenea lineal y suelo marrón
Foto de dormitorio actual de tamaño medio con paredes blancas, suelo de madera en tonos medios, chimenea lineal y suelo marrón
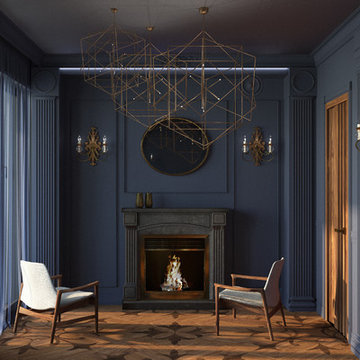
Интерьер этой квартиры в Доломитах, северной горной части Италии разрабатывался для русской семейной пары . Для реконструкции были выбраны апартаменты 140 кв м в небольшом итальянском городке с достаточной инфраструктурой, расположенном на красивейшем горном озере в непосредственной близости от горнолыжных курортов для катания на лыжах зимой, а так же рядом с горными велосипедными и пешеходными тропами для отдыха летом. То есть в качестве круглогодичной дачи на время отдыха. Сначала проект был задуман как база с несколькими спальнями для друзей и просторной кухней и лонж зоной для вечеринок. Однако в процессе оформления недвижимости, познакомившись с местной культурой, природой и традициями, семейная пара решила изменить направление проекта в сторону личного комфорта, пространства, созданного исключительно для двоих.
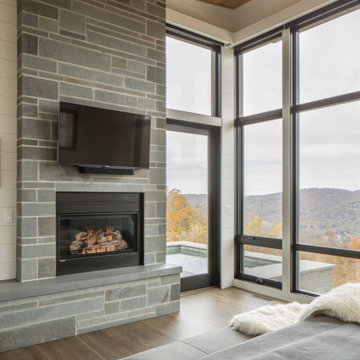
Modelo de dormitorio principal minimalista de tamaño medio con paredes blancas, suelo de madera en tonos medios, chimenea lineal, marco de chimenea de piedra y suelo marrón
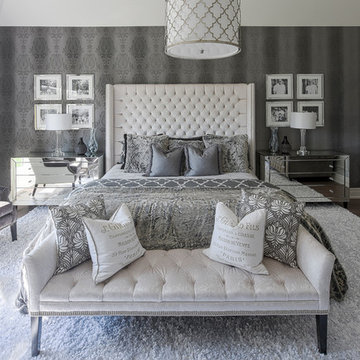
Modelo de dormitorio principal clásico renovado de tamaño medio con paredes grises, moqueta, chimenea lineal y suelo blanco

Stovall Studio
Foto de dormitorio principal actual de tamaño medio con paredes blancas, suelo de madera oscura, chimenea lineal y marco de chimenea de metal
Foto de dormitorio principal actual de tamaño medio con paredes blancas, suelo de madera oscura, chimenea lineal y marco de chimenea de metal
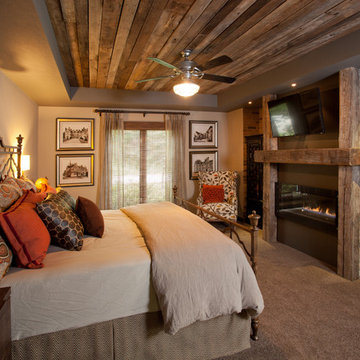
Dan Rockafello
Ejemplo de dormitorio principal rústico de tamaño medio con paredes beige, moqueta, chimenea lineal, marco de chimenea de madera y suelo beige
Ejemplo de dormitorio principal rústico de tamaño medio con paredes beige, moqueta, chimenea lineal, marco de chimenea de madera y suelo beige

Master Bedroom
Photographer: Nolasco Studios
Modelo de dormitorio principal y televisión actual de tamaño medio con paredes marrones, suelo de baldosas de cerámica, chimenea lineal, marco de chimenea de madera y suelo gris
Modelo de dormitorio principal y televisión actual de tamaño medio con paredes marrones, suelo de baldosas de cerámica, chimenea lineal, marco de chimenea de madera y suelo gris
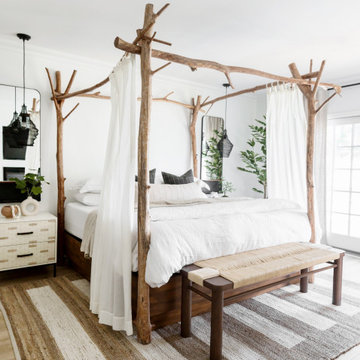
Modelo de dormitorio principal bohemio de tamaño medio con paredes blancas, suelo de madera clara, chimenea lineal y marco de chimenea de yeso
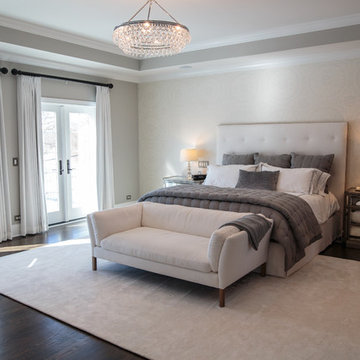
Modelo de dormitorio principal clásico renovado de tamaño medio con paredes grises, moqueta, chimenea lineal y marco de chimenea de piedra
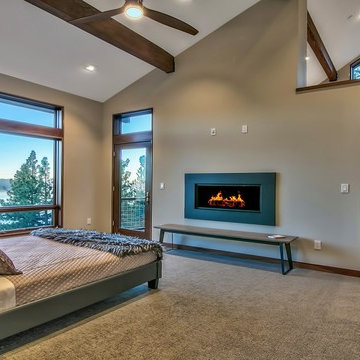
Diseño de dormitorio principal actual de tamaño medio con paredes beige, moqueta, chimenea lineal y suelo marrón
597 ideas para dormitorios de tamaño medio con chimenea lineal
3