662 ideas para dormitorios de tamaño medio con chimenea de esquina
Filtrar por
Presupuesto
Ordenar por:Popular hoy
81 - 100 de 662 fotos
Artículo 1 de 3
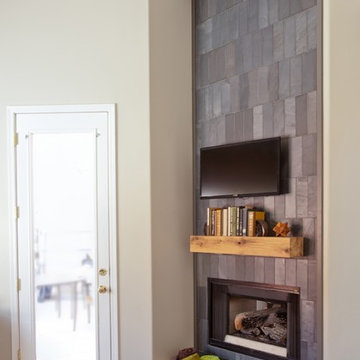
We gave this corner fireplace a modern makeover by using vertically placed staggered slate tile from Floor & Decor. Originally 12"x12", we had them cut in half to 6"x12" tiles and installed them vertically to highlight the height of the walls in the space. The wooden mantle is a planed white oak over 100 years old from a local source for reclaimed barn wood, called Porter Barn Wood.
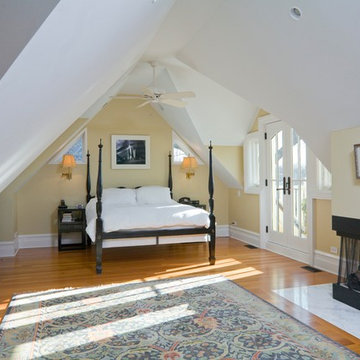
Foto de dormitorio tipo loft tradicional renovado de tamaño medio con paredes beige, suelo de madera en tonos medios, chimenea de esquina y marco de chimenea de baldosas y/o azulejos
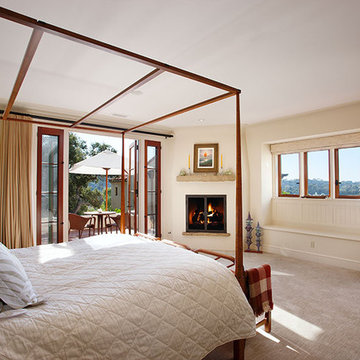
Architect: Bob Easton AIA
General Contractor: Allen Construction
Photographer: Jim Bartsch Photography
Imagen de dormitorio principal mediterráneo de tamaño medio con paredes blancas, moqueta, marco de chimenea de yeso y chimenea de esquina
Imagen de dormitorio principal mediterráneo de tamaño medio con paredes blancas, moqueta, marco de chimenea de yeso y chimenea de esquina
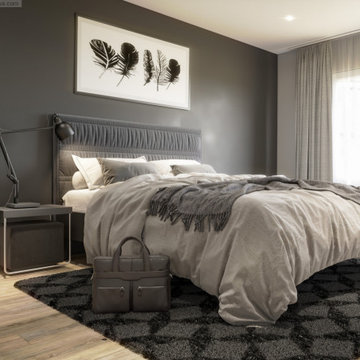
Ejemplo de dormitorio principal de estilo zen de tamaño medio con paredes negras, suelo de contrachapado, chimenea de esquina, marco de chimenea de baldosas y/o azulejos, suelo amarillo y casetón
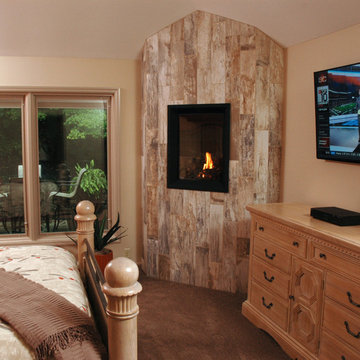
Neal's Design Remodel
Foto de dormitorio principal tradicional renovado de tamaño medio con paredes beige, moqueta, chimenea de esquina y marco de chimenea de madera
Foto de dormitorio principal tradicional renovado de tamaño medio con paredes beige, moqueta, chimenea de esquina y marco de chimenea de madera
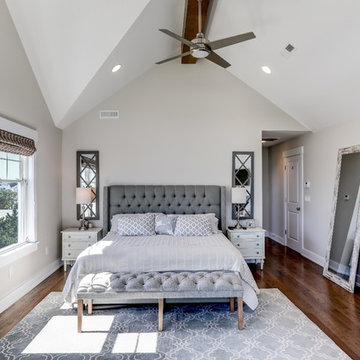
What a view out of this master bedroom.
Imagen de dormitorio principal marinero de tamaño medio con paredes grises, suelo de madera oscura, chimenea de esquina, marco de chimenea de madera y suelo marrón
Imagen de dormitorio principal marinero de tamaño medio con paredes grises, suelo de madera oscura, chimenea de esquina, marco de chimenea de madera y suelo marrón
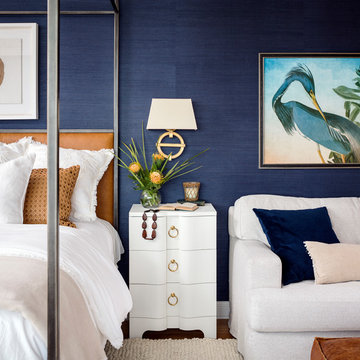
Photo courtesy of Chipper Hatter
Modelo de dormitorio principal marinero de tamaño medio con paredes azules, suelo de madera clara, chimenea de esquina, marco de chimenea de baldosas y/o azulejos y suelo marrón
Modelo de dormitorio principal marinero de tamaño medio con paredes azules, suelo de madera clara, chimenea de esquina, marco de chimenea de baldosas y/o azulejos y suelo marrón
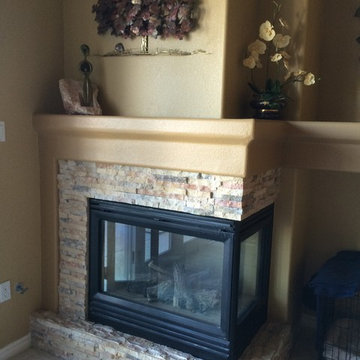
This expansive kitchen began it's journey with white wash cabinets, and straight line upper cabinets. Five of the upper cabinets were changed out to custom builds with taller and deeper replacements to match the existing style. We put glass panel doors on three of the uppers to create an area for the owner to showcase their nice pieces at the breakfast nook area. We then refinished the entire kitchen cabinets to a creamy off white. We changed out the corian island top to black granite and applied a stone veneer to the base walls of the island to give the kitchen a dramatic new look. New light fixtures, laminate flooring and wall color brought the kitchen to life with warmth and a cozy feel.
Both fireplaces in the home got a makeover with stone veneer to match what was used at the kitchen island. We created a mantle with MDF molding at the family room over the existing drywall popout to give dimension and interest to the fireplace. A fresh coat of paint finished off the new look at both locations. Photgraphy Stacey Ranieri
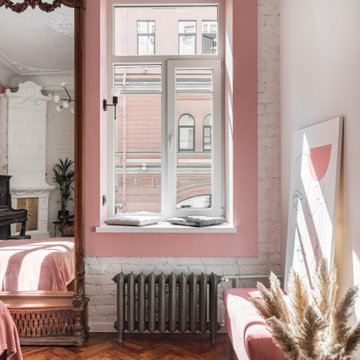
Imagen de habitación de invitados industrial de tamaño medio con paredes rosas, suelo de madera en tonos medios, chimenea de esquina, marco de chimenea de baldosas y/o azulejos y ladrillo
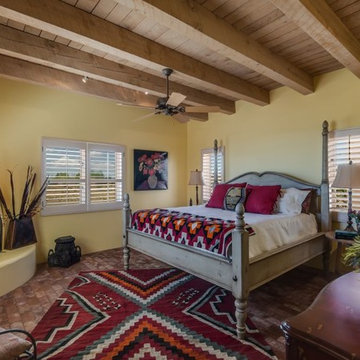
Foto de dormitorio principal de estilo americano de tamaño medio con paredes amarillas, suelo de ladrillo, chimenea de esquina, marco de chimenea de yeso y suelo marrón
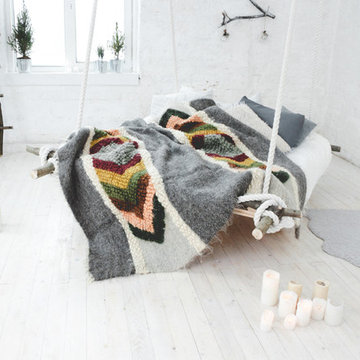
Exclusive relief pattern in bright colors brings bright feelings into your life
Characteristics:
Material: yarn (wool 100 %)
Technique: weaving, combination of textured and smooth techniques
Style: Scandinavian
Size: 2х2(m) (6,5 x 6,5 (feet)) to order
Gift option with gift ribbon and post card with text for your close person is available
Manufacturing: 3-7 days
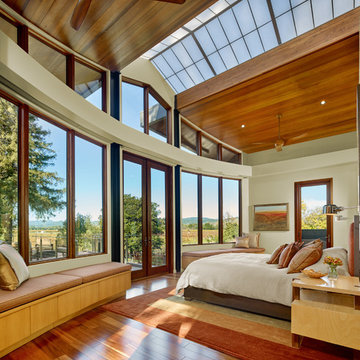
A bright and spacious floor plan mixed with custom woodwork, artisan lighting, and natural stone accent walls offers a warm and inviting yet incredibly modern design. The organic elements merge well with the undeniably beautiful scenery, creating a cohesive interior design from the inside out.
Bright and spacious master bedroom with views of vineyards and hills.
Designed by Design Directives, LLC., based in Scottsdale, Arizona and serving throughout Phoenix, Paradise Valley, Cave Creek, Carefree, and Sedona.
For more about Design Directives, click here: https://susanherskerasid.com/
To learn more about this project, click here: https://susanherskerasid.com/modern-napa/
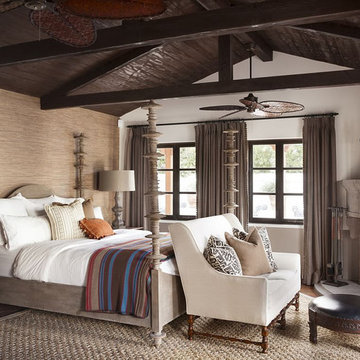
Bedroom Draperies with French Pleats. Lined with our signature room darkening Apollo lining which blocks out light and regulates room temperature. Decorative Robert Allen trim. Drapes hung on black iron rod with matching black hardware.
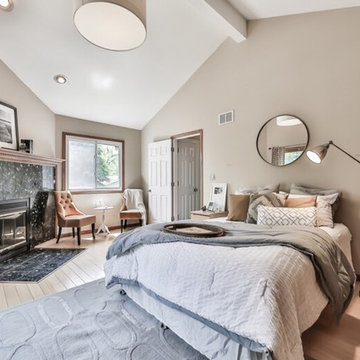
real estate staging
Imagen de dormitorio principal actual de tamaño medio con paredes beige, suelo de madera clara, chimenea de esquina y marco de chimenea de piedra
Imagen de dormitorio principal actual de tamaño medio con paredes beige, suelo de madera clara, chimenea de esquina y marco de chimenea de piedra
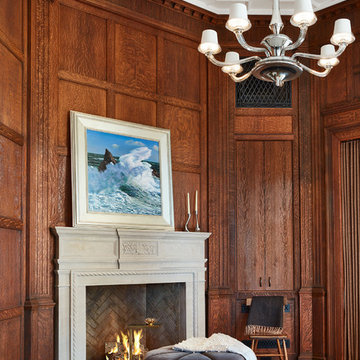
Our goal for this project was to seamlessly integrate the interior with the historic exterior and iconic nature of this Chicago high-rise while making it functional, contemporary, and beautiful. Natural materials in transitional detailing make the space feel warm and fresh while lending a connection to some of the historically preserved spaces lovingly restored.
Steven Hall
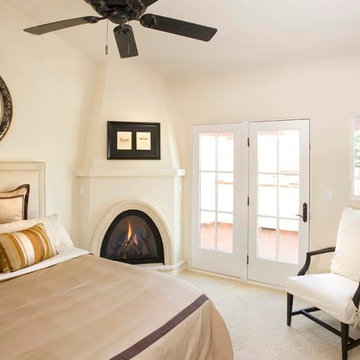
Modelo de dormitorio principal mediterráneo de tamaño medio con paredes blancas, chimenea de esquina, moqueta, marco de chimenea de yeso y suelo beige
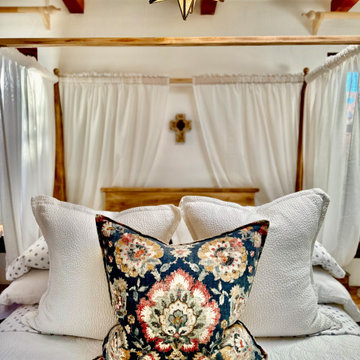
The bedroom area is super luxurious by way of my curating a vintage canopy bed frame on Craigslist, stripping it down to it's natural color and then adding a wax patina to finish it off, draped it with sheers and layers of fabulous linens on the bed for total comfort!
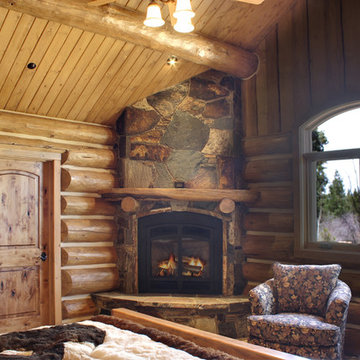
Modelo de dormitorio principal rural de tamaño medio con paredes marrones, suelo de madera en tonos medios, chimenea de esquina, marco de chimenea de piedra y suelo marrón
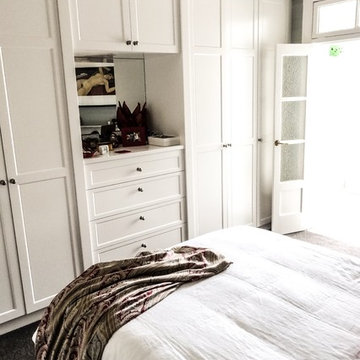
Monique Sartor
Ejemplo de dormitorio principal de estilo de casa de campo de tamaño medio con paredes azules, moqueta, chimenea de esquina, marco de chimenea de piedra y suelo gris
Ejemplo de dormitorio principal de estilo de casa de campo de tamaño medio con paredes azules, moqueta, chimenea de esquina, marco de chimenea de piedra y suelo gris
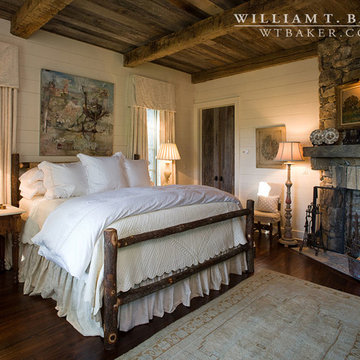
James Lockheart photo
Can you imagine enjoying this cozy bedroom with its stone fireplace and rustic wood ceiling? Interiors by Kathleen Rivers.
Foto de dormitorio principal rural de tamaño medio con paredes blancas, suelo de madera oscura, chimenea de esquina y marco de chimenea de piedra
Foto de dormitorio principal rural de tamaño medio con paredes blancas, suelo de madera oscura, chimenea de esquina y marco de chimenea de piedra
662 ideas para dormitorios de tamaño medio con chimenea de esquina
5